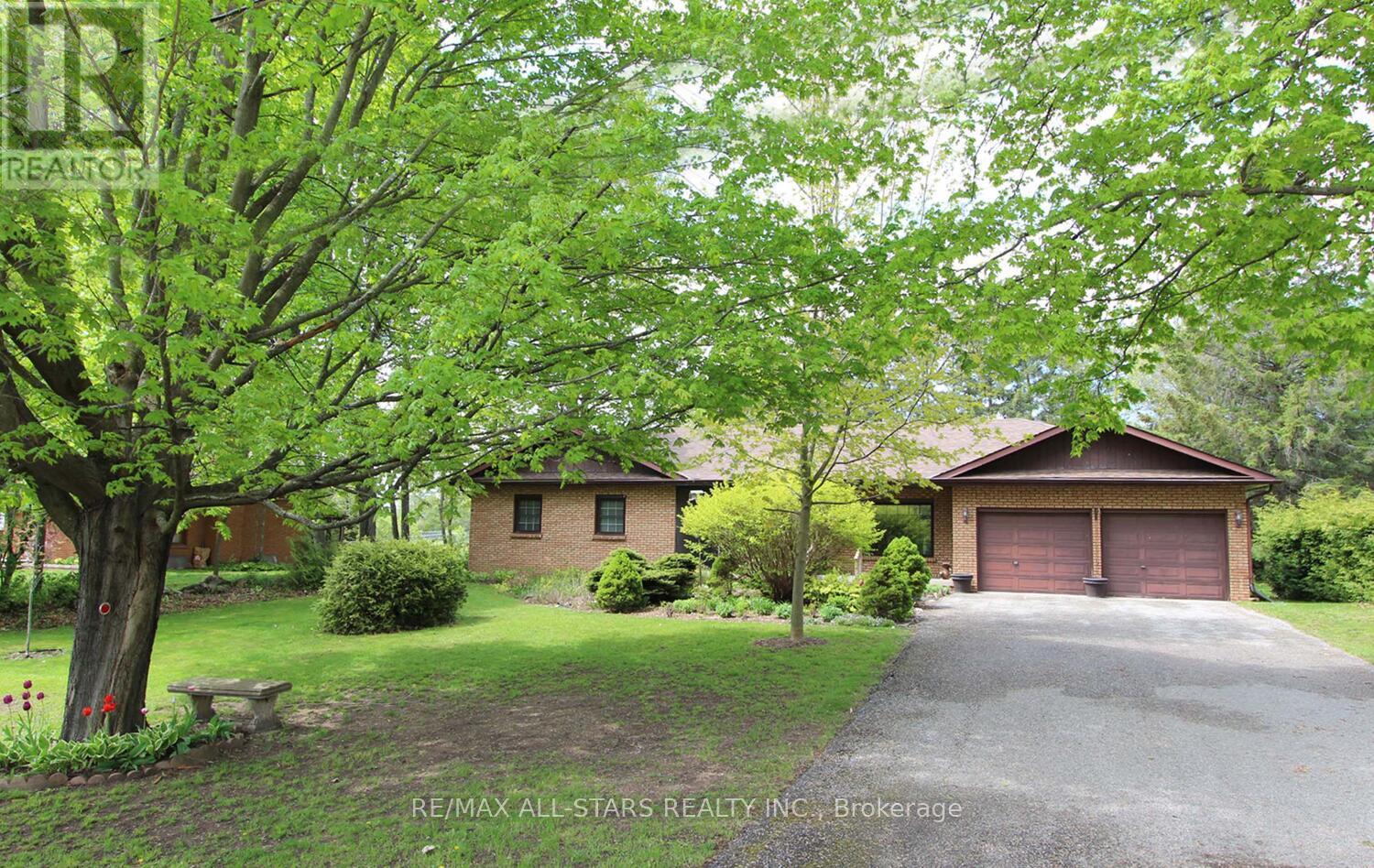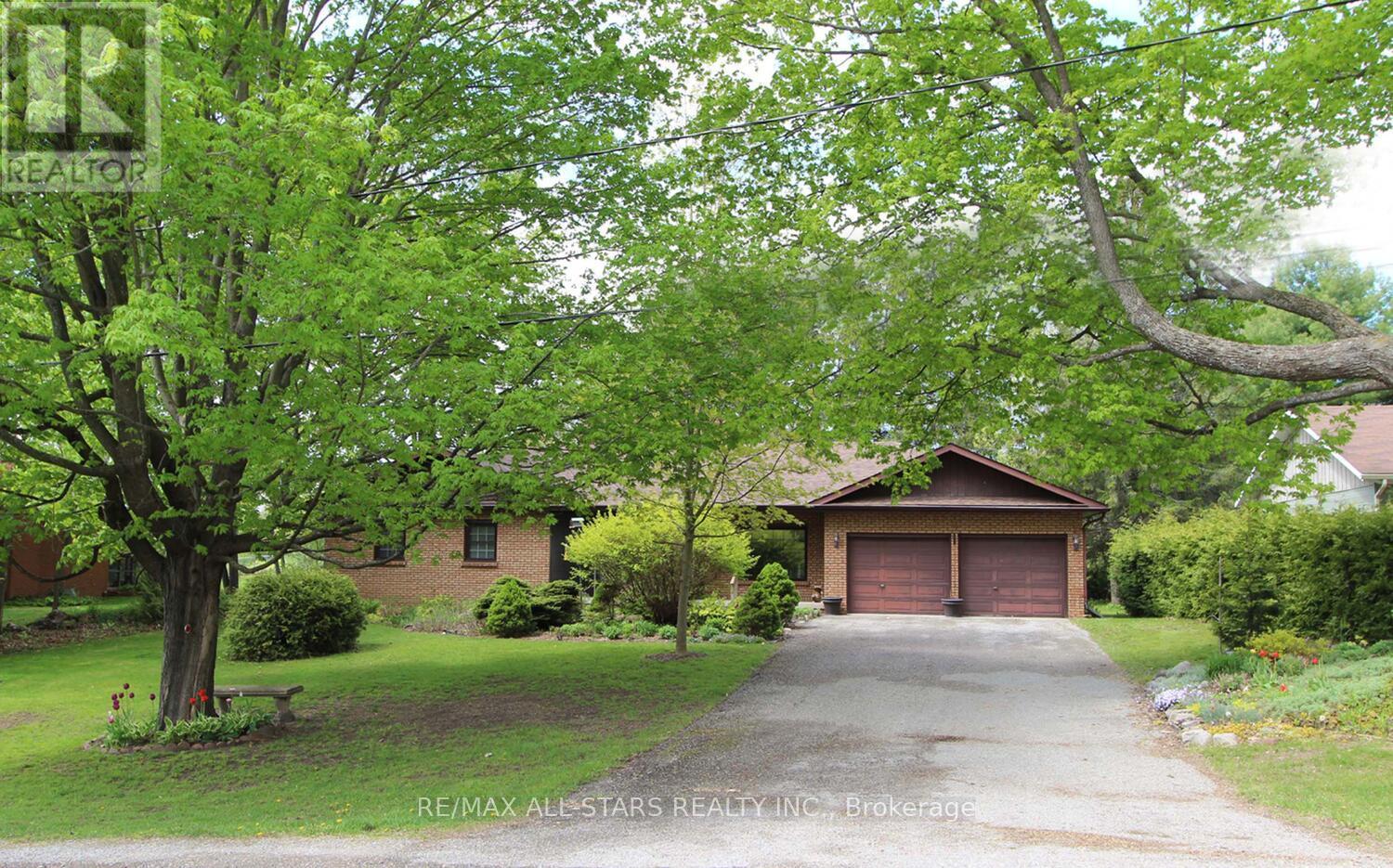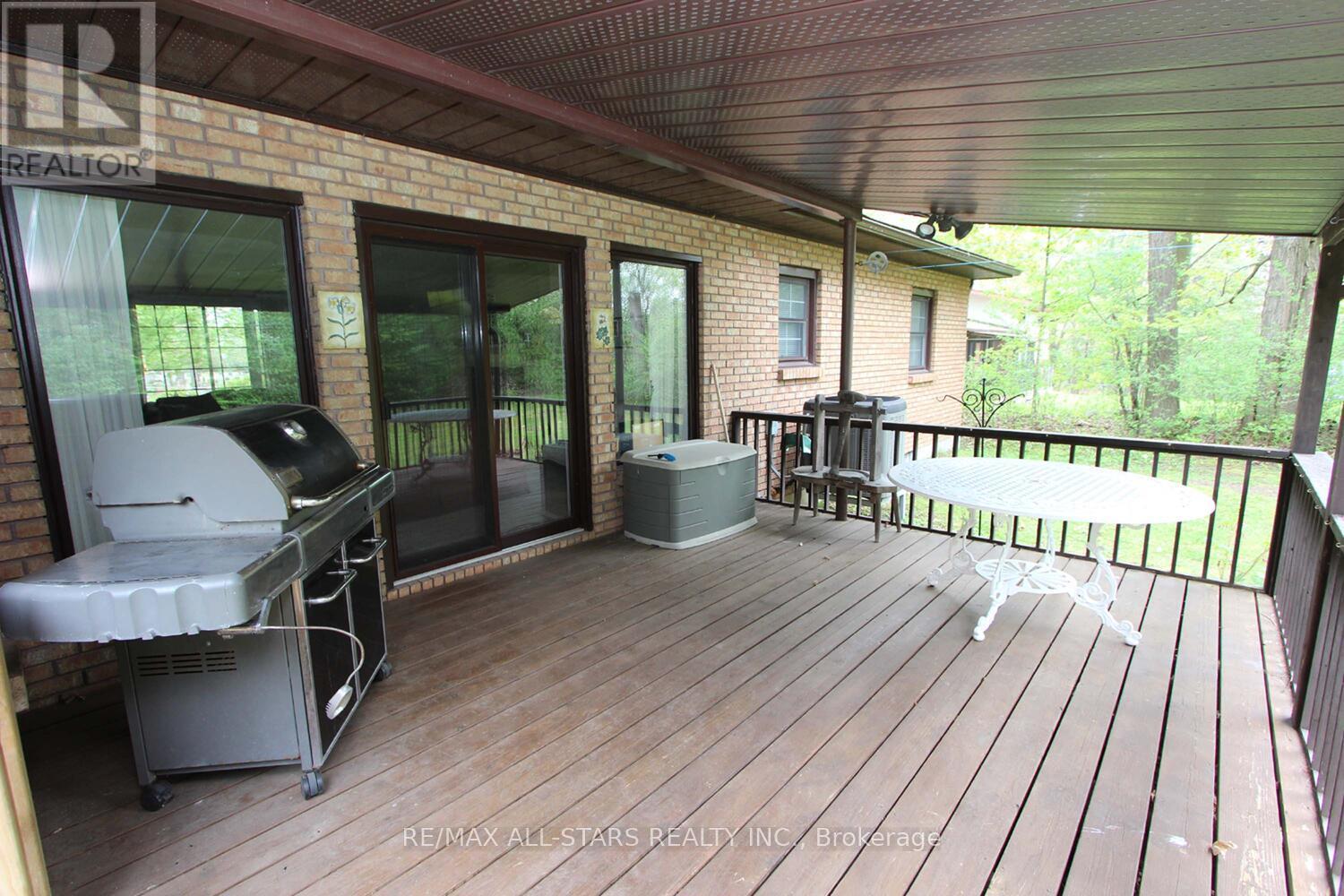3 Bedroom
2 Bathroom
Fireplace
Central Air Conditioning
Forced Air
Landscaped
$799,000
Country style living in the village of Bobcaygeon. Big inviting beautiful yard & gardens lead you into this adorable 1800 sq ft bungalow. 3 bedrooms, 2 bathroom home, hardwood floors greet you at the main entrance leading into open concept dining/coffee area & kitchen. Huge living room with propane brick fireplace. Patio doors in living room lead you to covered deck area plus sun deck area overlooking the private back yard. Good size bedroom areas with ample closet space. Lets not forget the front screened-in porch great for those summer evenings. Walking distance to public school, recreational areas, parks, heritage village, restaurants and shops (id:27910)
Property Details
|
MLS® Number
|
X8344302 |
|
Property Type
|
Single Family |
|
Community Name
|
Bobcaygeon |
|
Amenities Near By
|
Place Of Worship, Schools |
|
Community Features
|
Community Centre |
|
Features
|
Flat Site, Sump Pump |
|
Parking Space Total
|
6 |
|
Structure
|
Deck, Porch, Porch |
Building
|
Bathroom Total
|
2 |
|
Bedrooms Above Ground
|
3 |
|
Bedrooms Total
|
3 |
|
Appliances
|
Garage Door Opener Remote(s), Central Vacuum, Water Heater, Dishwasher, Dryer, Freezer, Garage Door Opener, Microwave, Refrigerator, Stove, Wall Mounted Tv, Washer, Window Coverings |
|
Basement Development
|
Unfinished |
|
Basement Type
|
Full (unfinished) |
|
Construction Style Attachment
|
Detached |
|
Cooling Type
|
Central Air Conditioning |
|
Exterior Finish
|
Brick |
|
Fire Protection
|
Smoke Detectors |
|
Fireplace Present
|
Yes |
|
Fireplace Total
|
1 |
|
Foundation Type
|
Block |
|
Heating Fuel
|
Propane |
|
Heating Type
|
Forced Air |
|
Stories Total
|
1 |
|
Type
|
House |
Parking
Land
|
Acreage
|
No |
|
Land Amenities
|
Place Of Worship, Schools |
|
Landscape Features
|
Landscaped |
|
Sewer
|
Septic System |
|
Size Irregular
|
102.19 X 164.47 Ft |
|
Size Total Text
|
102.19 X 164.47 Ft|under 1/2 Acre |
Rooms
| Level |
Type |
Length |
Width |
Dimensions |
|
Main Level |
Living Room |
7.04 m |
4.85 m |
7.04 m x 4.85 m |
|
Main Level |
Kitchen |
3.38 m |
3.44 m |
3.38 m x 3.44 m |
|
Main Level |
Eating Area |
3.38 m |
3.32 m |
3.38 m x 3.32 m |
|
Main Level |
Dining Room |
4.3 m |
3.29 m |
4.3 m x 3.29 m |
|
Main Level |
Primary Bedroom |
4.51 m |
3.39 m |
4.51 m x 3.39 m |
|
Main Level |
Bedroom 2 |
3.53 m |
3.2 m |
3.53 m x 3.2 m |
|
Main Level |
Bedroom 3 |
3.39 m |
3.23 m |
3.39 m x 3.23 m |
|
Main Level |
Foyer |
3.38 m |
2.19 m |
3.38 m x 2.19 m |
|
Main Level |
Laundry Room |
3.35 m |
1.8 m |
3.35 m x 1.8 m |
|
Main Level |
Other |
4.3 m |
2.44 m |
4.3 m x 2.44 m |










































