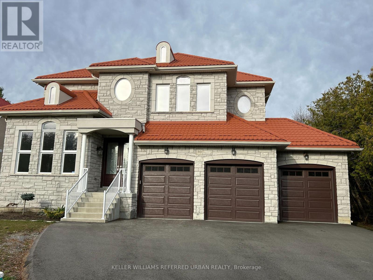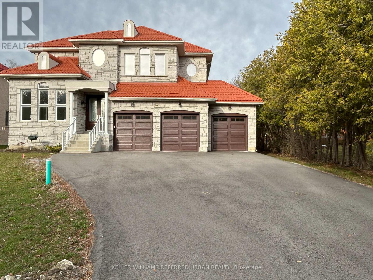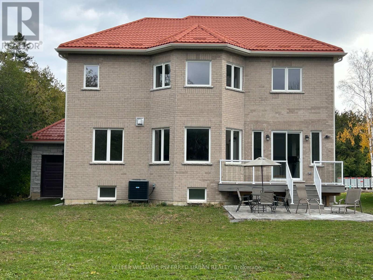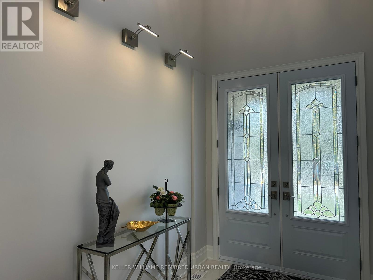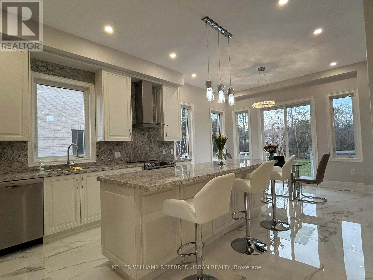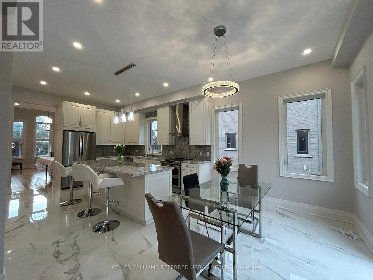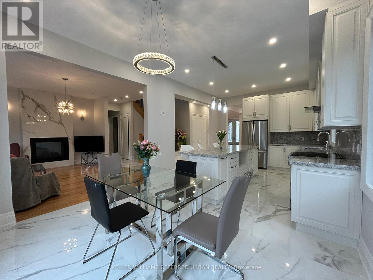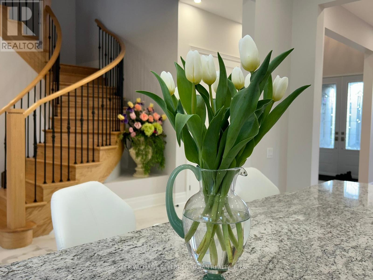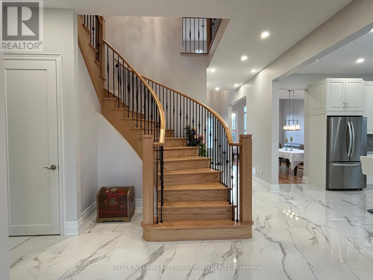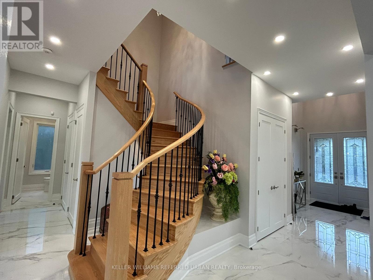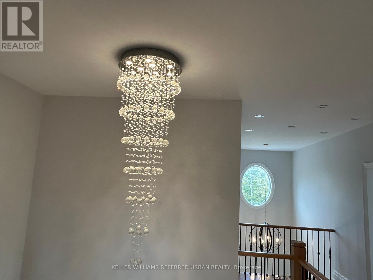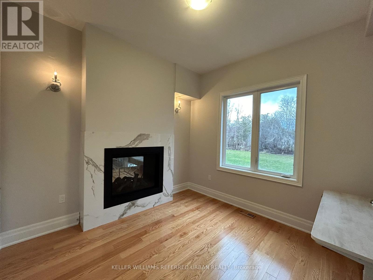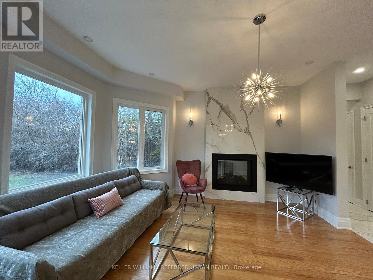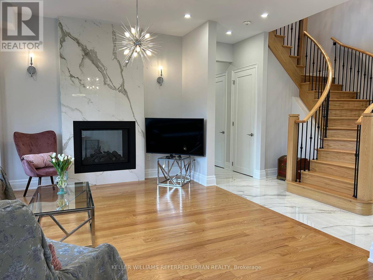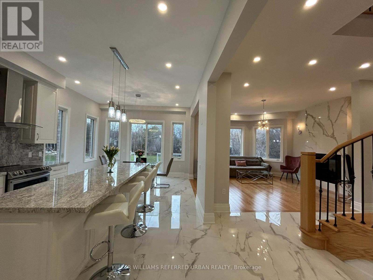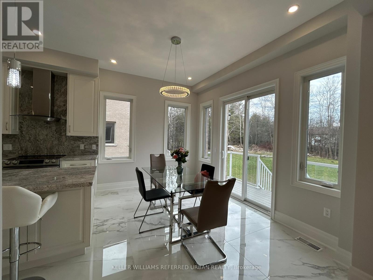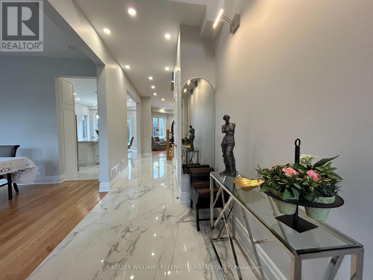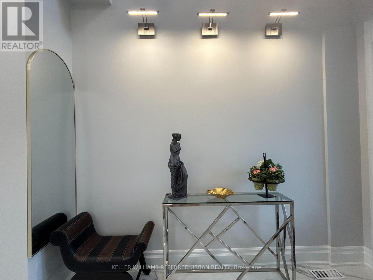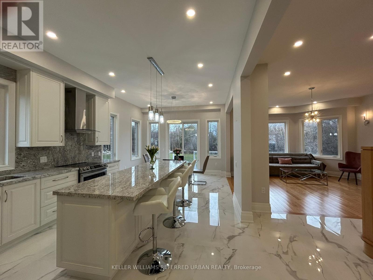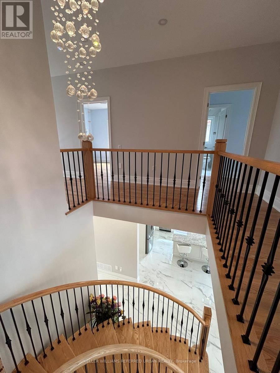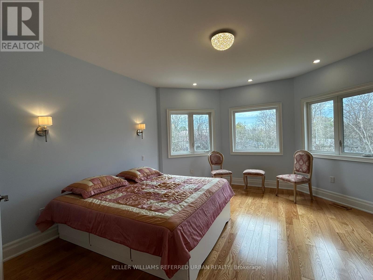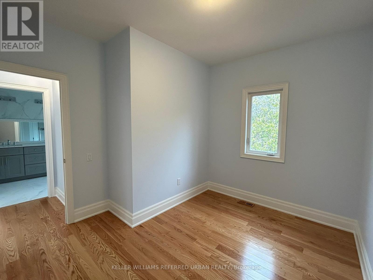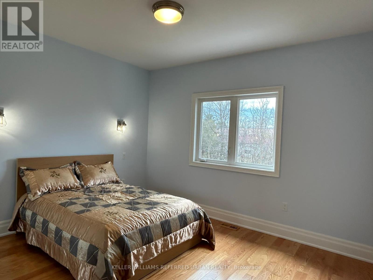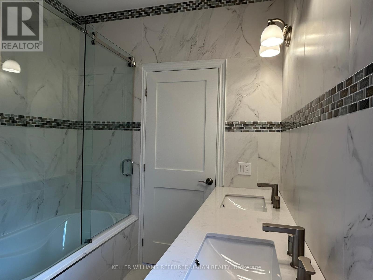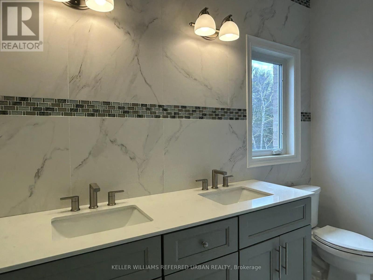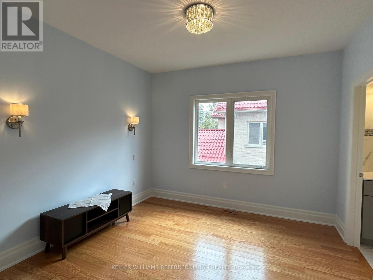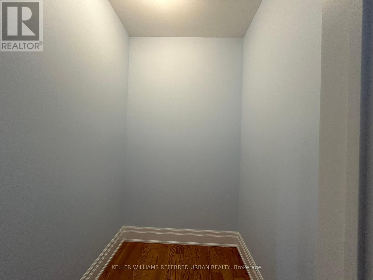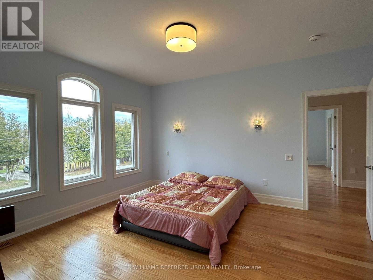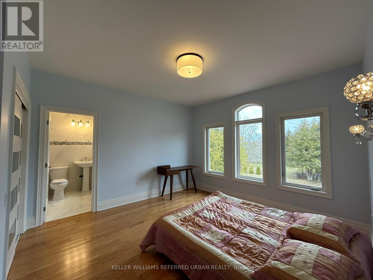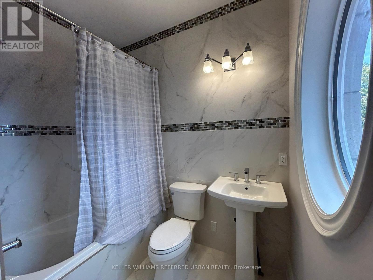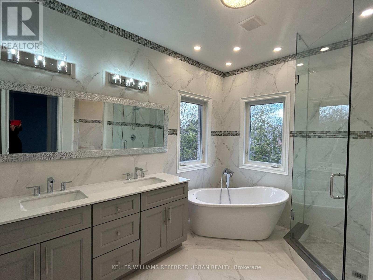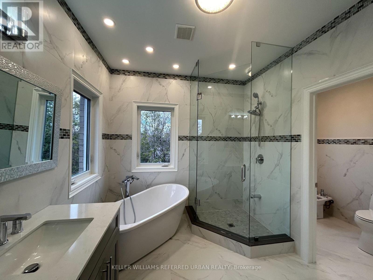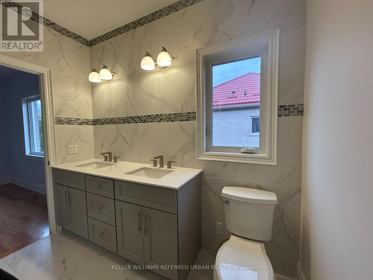4 Bedroom
4 Bathroom
Fireplace
Central Air Conditioning, Air Exchanger
Forced Air
$2,495,000
Fabulous, Bright, Two-storey Custom Built Home In The Heart of Jackson's Point. Less than 5 min Walk To Community Private Beach on Lake Simcoe. This Beautiful, Open Concept 1st Floor House With Stunning 2 Sided Gas Fireplace, Office and 3 Car Garage Has Everything For Comfortable Living. Bright and Spacious Kitchen With Ample Modern Style Cabinet Space and Granite Counter Tops Has a Walk Out to a Composite Deck Which Leads Down to Large Stone patio. Beautiful, Wooden Staircase With an Impressive Crystal Chandelier Above Will Take You To The Second Floor, Where You Will See The Master Bedroom With an Ensuite Bathroom and 119 sq ft Walk In Closet and 3 More Bedrooms with 2 Ensuite Bathrooms. Open Houses Sat and Sun, starting April 27. **** EXTRAS **** Chef's Kitchen With Fridge, Samsung Range, Range Hood, Dishwasher, Tankless Water Heater owned, Central-Vac, Security Cameras, All Light fixtures Attached to the Property, Rough in for the Future Bathroom in Basement. (id:27910)
Open House
This property has open houses!
Starts at:
2:00 pm
Ends at:
4:00 pm
Starts at:
2:00 pm
Ends at:
4:00 pm
Property Details
|
MLS® Number
|
N8260586 |
|
Property Type
|
Single Family |
|
Community Name
|
Sutton & Jackson's Point |
|
Features
|
Carpet Free |
|
Parking Space Total
|
10 |
Building
|
Bathroom Total
|
4 |
|
Bedrooms Above Ground
|
4 |
|
Bedrooms Total
|
4 |
|
Appliances
|
Garage Door Opener Remote(s), Central Vacuum |
|
Basement Type
|
Full |
|
Construction Style Attachment
|
Detached |
|
Cooling Type
|
Central Air Conditioning, Air Exchanger |
|
Exterior Finish
|
Brick, Stone |
|
Fireplace Present
|
Yes |
|
Foundation Type
|
Concrete |
|
Heating Fuel
|
Natural Gas |
|
Heating Type
|
Forced Air |
|
Roof Material
|
Metal |
|
Roof Style
|
Unknown |
|
Stories Total
|
2 |
|
Type
|
House |
|
Utility Water
|
Municipal Water |
Parking
Land
|
Acreage
|
No |
|
Sewer
|
Sanitary Sewer |
|
Size Irregular
|
75.38 X 201 Ft |
|
Size Total Text
|
75.38 X 201 Ft |
Rooms
| Level |
Type |
Length |
Width |
Dimensions |
|
Second Level |
Bedroom 3 |
4.1 m |
3.59 m |
4.1 m x 3.59 m |
|
Second Level |
Bedroom 4 |
4.07 m |
4.82 m |
4.07 m x 4.82 m |
|
Second Level |
Primary Bedroom |
3.71 m |
4.78 m |
3.71 m x 4.78 m |
|
Second Level |
Bedroom 2 |
4.13 m |
4.1 m |
4.13 m x 4.1 m |
|
Main Level |
Living Room |
2 m |
3.99 m |
2 m x 3.99 m |
|
Main Level |
Dining Room |
4 m |
3.99 m |
4 m x 3.99 m |
|
Main Level |
Kitchen |
5 m |
3.99 m |
5 m x 3.99 m |
|
Main Level |
Eating Area |
2.4 m |
3.99 m |
2.4 m x 3.99 m |
|
Main Level |
Family Room |
3.52 m |
4.85 m |
3.52 m x 4.85 m |
|
Main Level |
Mud Room |
1.8 m |
1.6 m |
1.8 m x 1.6 m |
|
Main Level |
Laundry Room |
1.8 m |
2.1 m |
1.8 m x 2.1 m |
|
Main Level |
Office |
3.58 m |
3.52 m |
3.58 m x 3.52 m |
Utilities
|
Sewer
|
Installed |
|
Cable
|
Installed |

