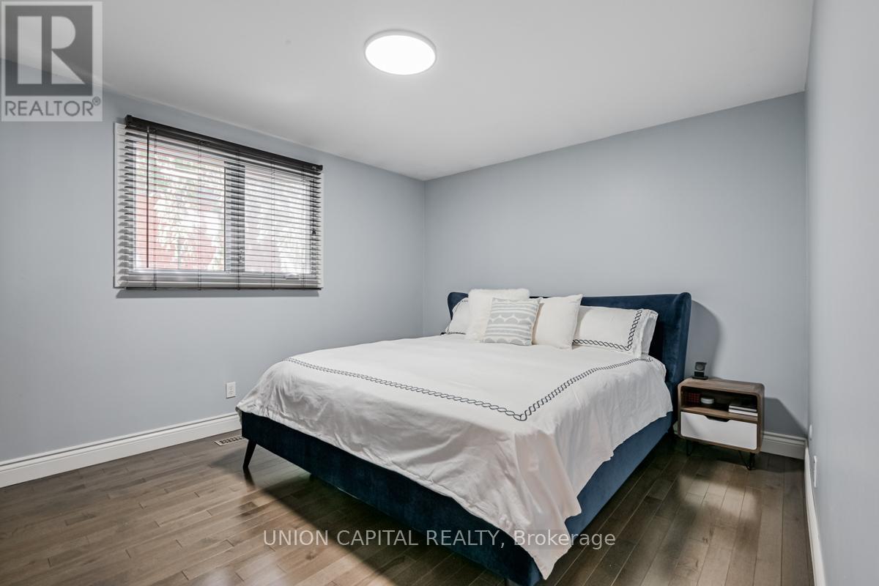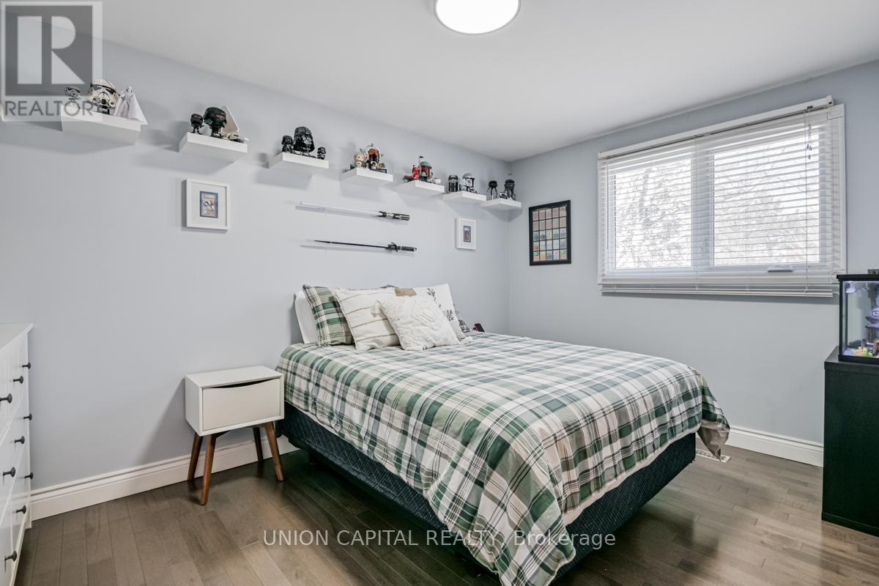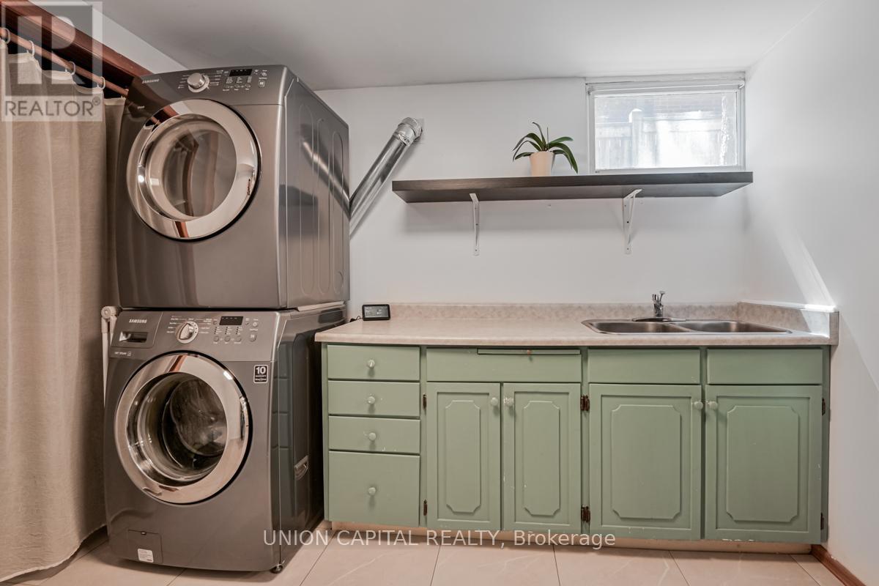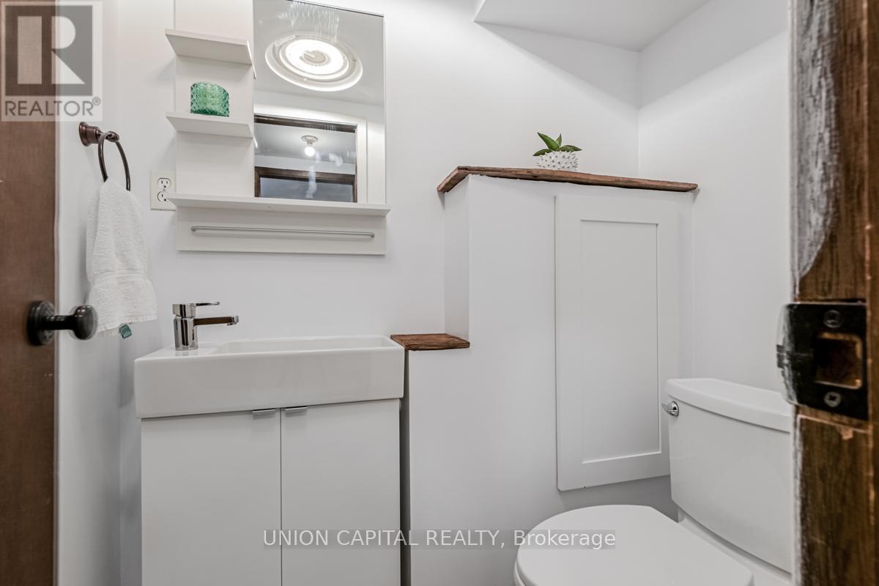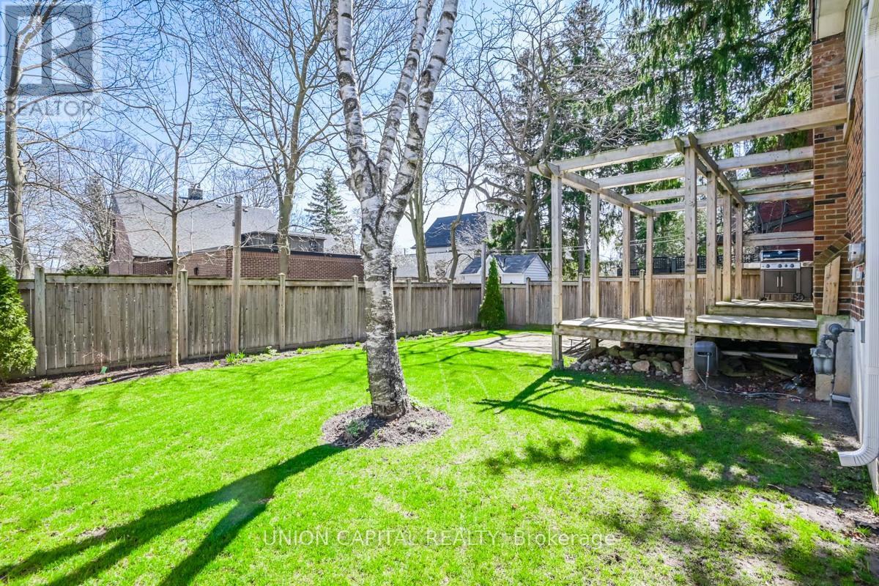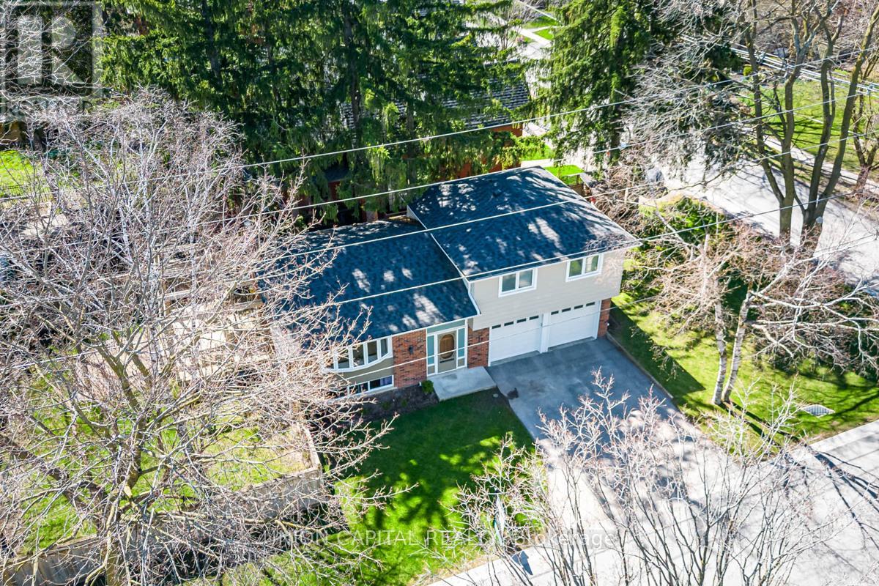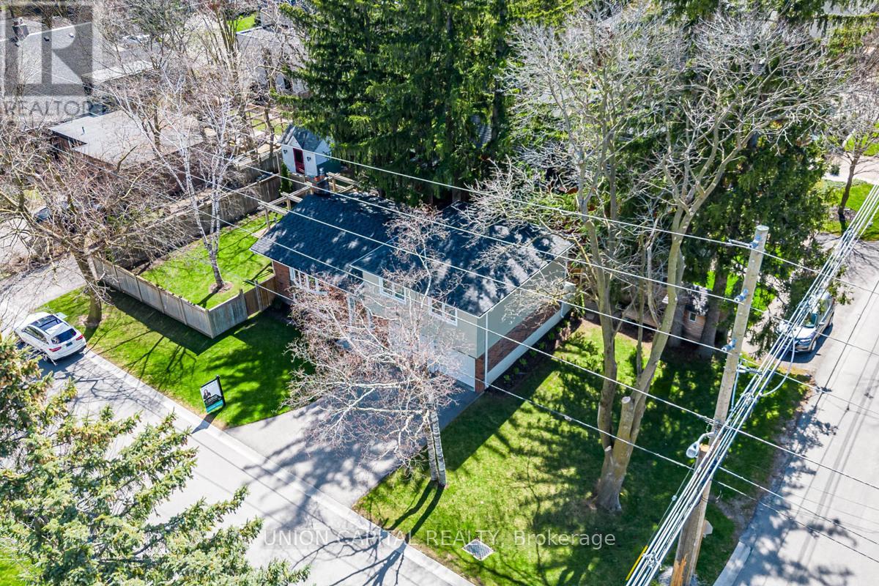3 Bedroom
2 Bathroom
Fireplace
Central Air Conditioning
Forced Air
$999,000
Walk into this breath-taking, mature neighbourhood of Stouffville where luxury meets class. This family friendly, newly renovated side-split bungalow offers over 1750sqft of space for everyone. Two Hardwired TVs and surround sound speakers come with the home plus 2 additional TVs in bedrooms. Large waterfall island offers a beautiful entertaining space and a space for your family to gather everyday. The large open concept main foor offers a welcoming space and in addition, another family room on the lower level. Large backyard access from the dining room allows more space to overflow outside. All renovations have been done within the last 4 years. Roof, gutters & pipes 2023. Two car garage each w/remote openers. Eufy doorbell & security cameras help protect your home are included. This amazing home offers everything that a family can want in this very desirable neighbourhood. Corner lot near schools, library, rec centre. **** EXTRAS **** Tons of extras included with the house! Please see list on the Schedule. Two accesses to the garage from inside.BA & Buyer to verify measurements. Furniture has been removed. (id:27910)
Property Details
|
MLS® Number
|
N8450010 |
|
Property Type
|
Single Family |
|
Community Name
|
Stouffville |
|
Amenities Near By
|
Park, Public Transit |
|
Community Features
|
Community Centre |
|
Parking Space Total
|
4 |
Building
|
Bathroom Total
|
2 |
|
Bedrooms Above Ground
|
3 |
|
Bedrooms Total
|
3 |
|
Appliances
|
Water Softener |
|
Basement Development
|
Finished |
|
Basement Type
|
N/a (finished) |
|
Construction Style Attachment
|
Detached |
|
Construction Style Split Level
|
Sidesplit |
|
Cooling Type
|
Central Air Conditioning |
|
Exterior Finish
|
Brick, Vinyl Siding |
|
Fireplace Present
|
Yes |
|
Foundation Type
|
Concrete |
|
Heating Fuel
|
Natural Gas |
|
Heating Type
|
Forced Air |
|
Type
|
House |
|
Utility Water
|
Municipal Water |
Parking
Land
|
Acreage
|
No |
|
Land Amenities
|
Park, Public Transit |
|
Sewer
|
Sanitary Sewer |
|
Size Irregular
|
50.32 X 107.35 Ft |
|
Size Total Text
|
50.32 X 107.35 Ft|under 1/2 Acre |
Rooms
| Level |
Type |
Length |
Width |
Dimensions |
|
Lower Level |
Family Room |
3.94 m |
6.07 m |
3.94 m x 6.07 m |
|
Lower Level |
Bathroom |
1.14 m |
1.76 m |
1.14 m x 1.76 m |
|
Lower Level |
Laundry Room |
2.89 m |
2.87 m |
2.89 m x 2.87 m |
|
Main Level |
Living Room |
6.36 m |
6.99 m |
6.36 m x 6.99 m |
|
Main Level |
Kitchen |
6.36 m |
6.99 m |
6.36 m x 6.99 m |
|
Main Level |
Dining Room |
6.36 m |
6.99 m |
6.36 m x 6.99 m |
|
Upper Level |
Primary Bedroom |
3.46 m |
4.08 m |
3.46 m x 4.08 m |
|
Upper Level |
Bedroom 2 |
2.92 m |
4.07 m |
2.92 m x 4.07 m |
|
Upper Level |
Bedroom 3 |
3.02 m |
2.71 m |
3.02 m x 2.71 m |
|
Upper Level |
Bathroom |
3.48 m |
2.38 m |
3.48 m x 2.38 m |
Utilities
|
Cable
|
Available |
|
Sewer
|
Installed |





















