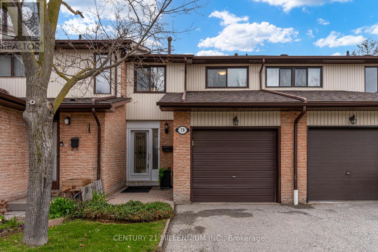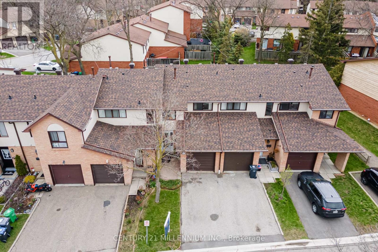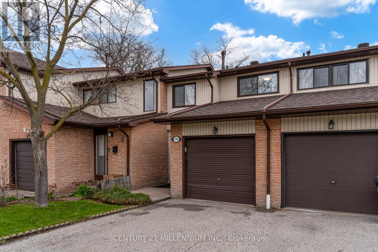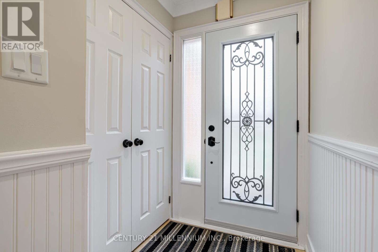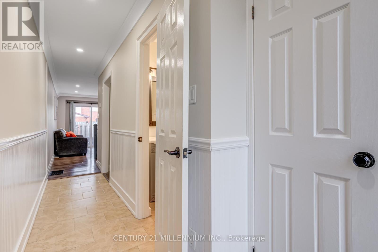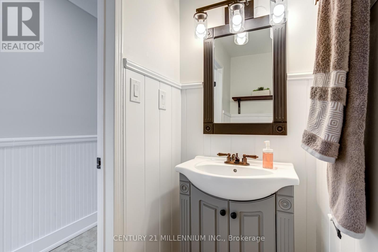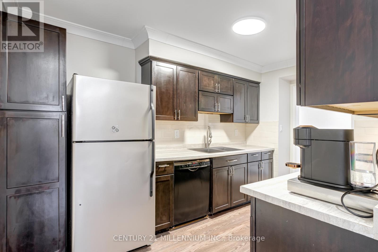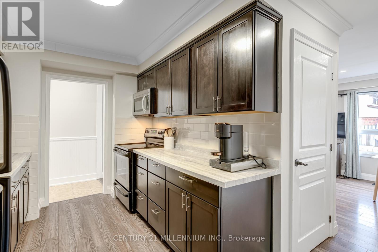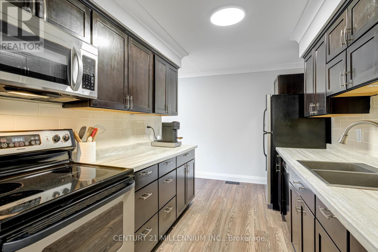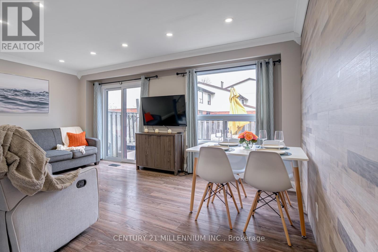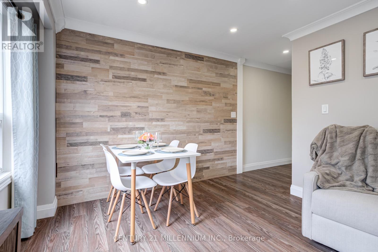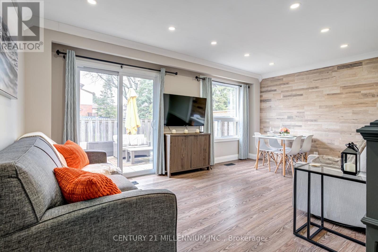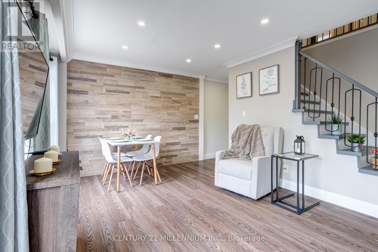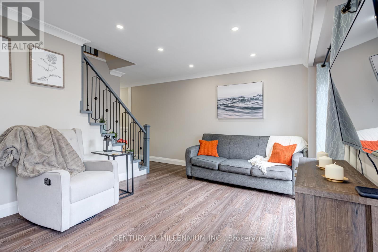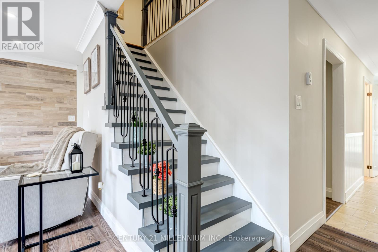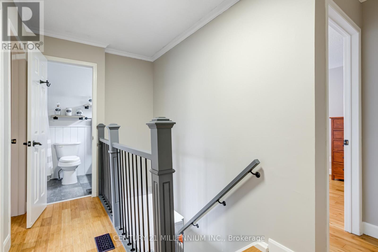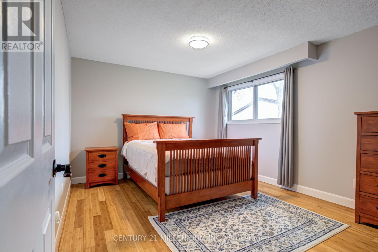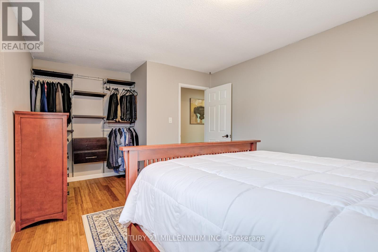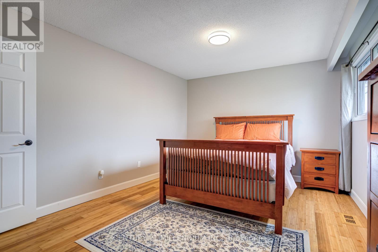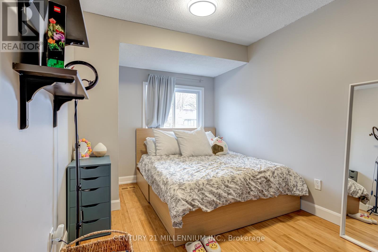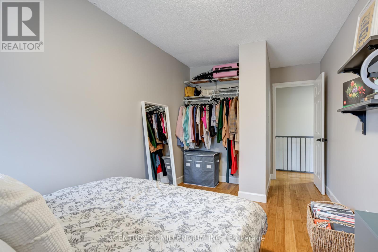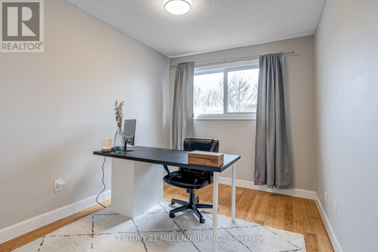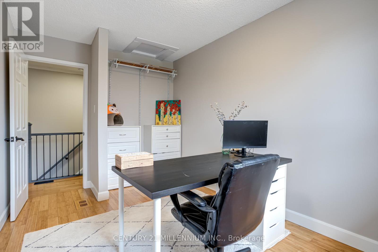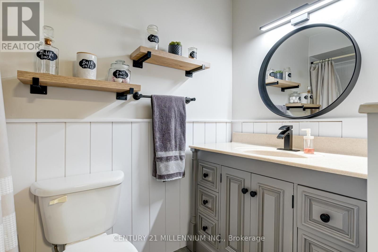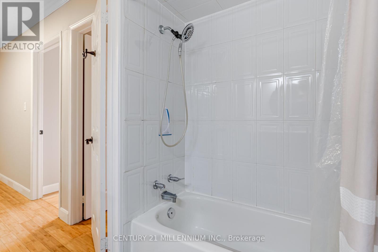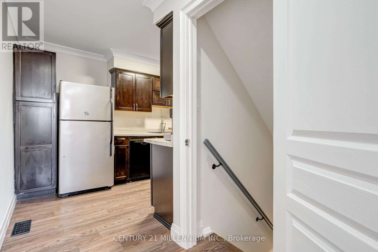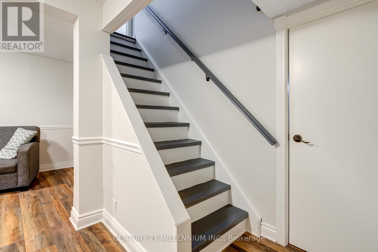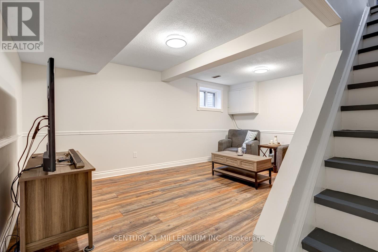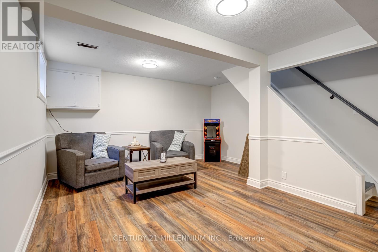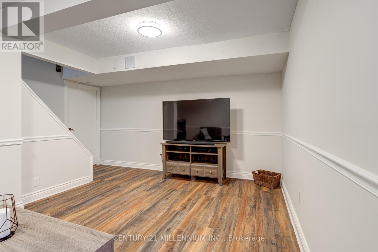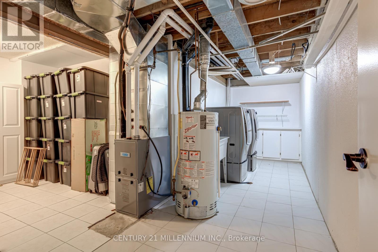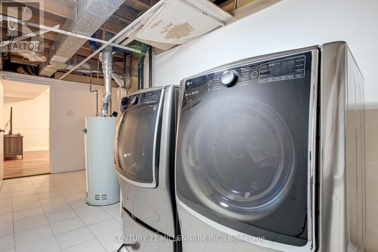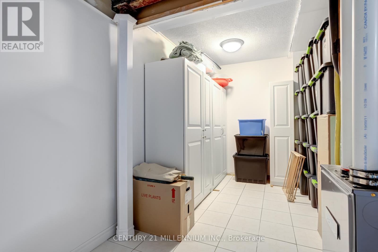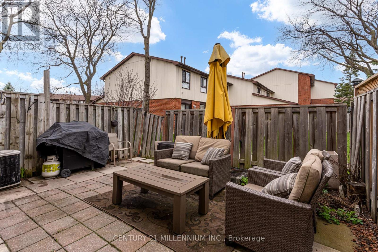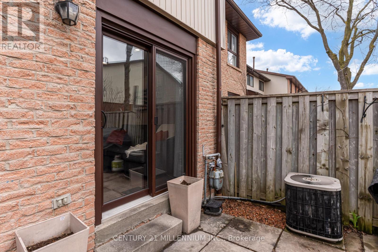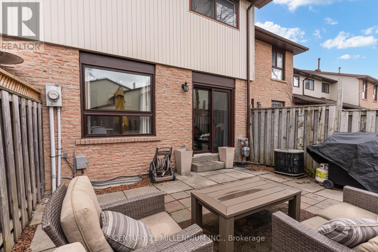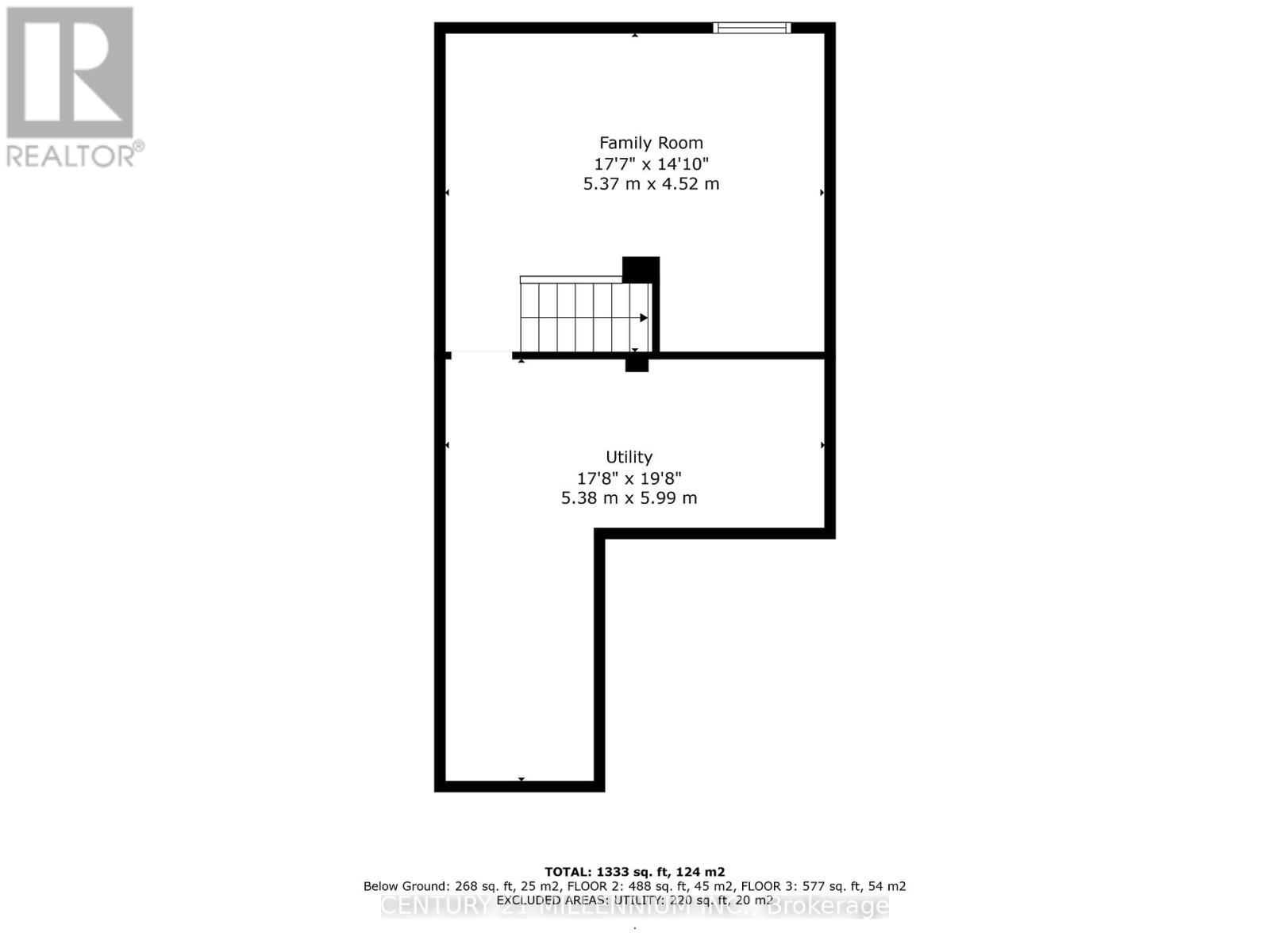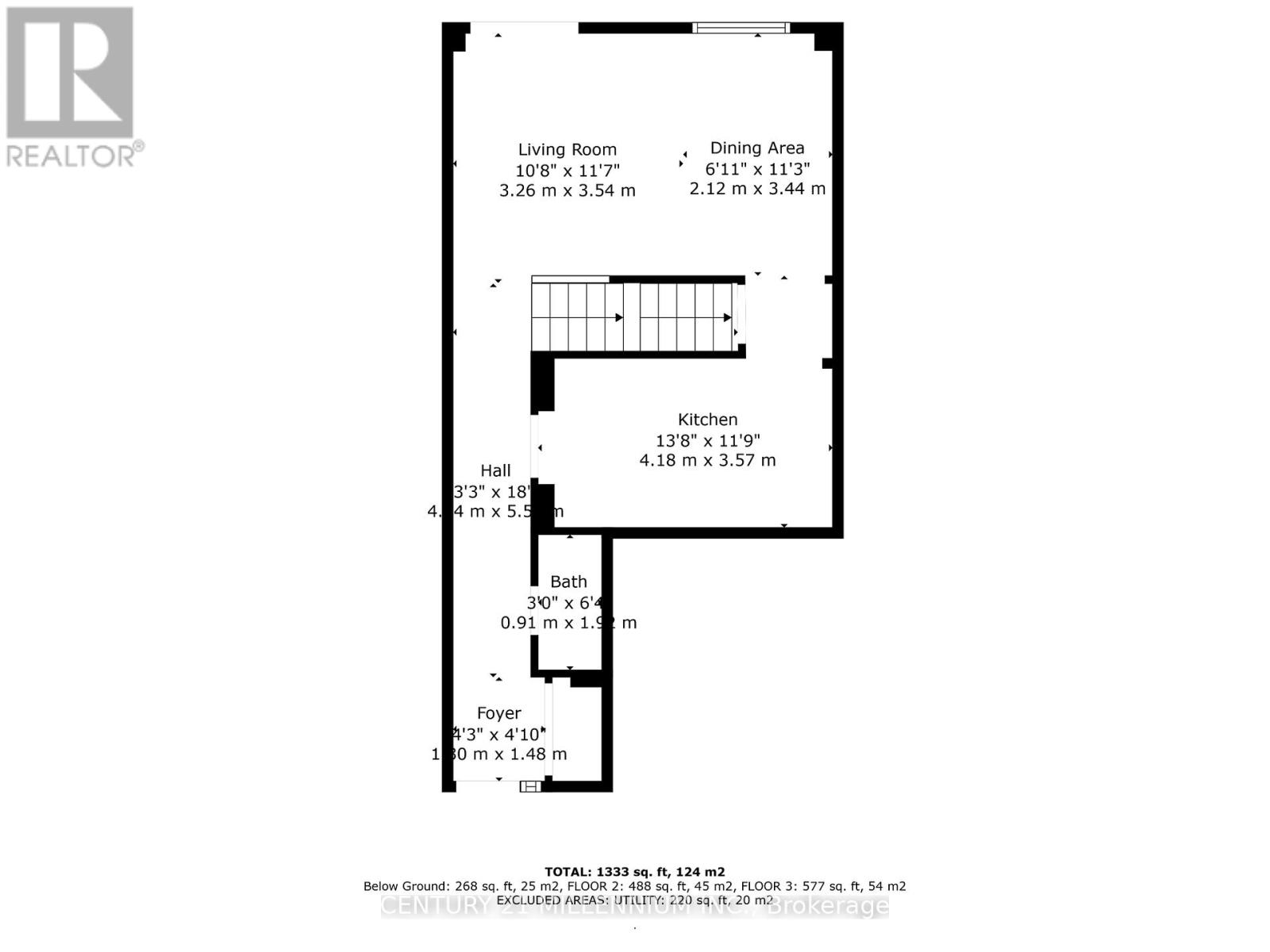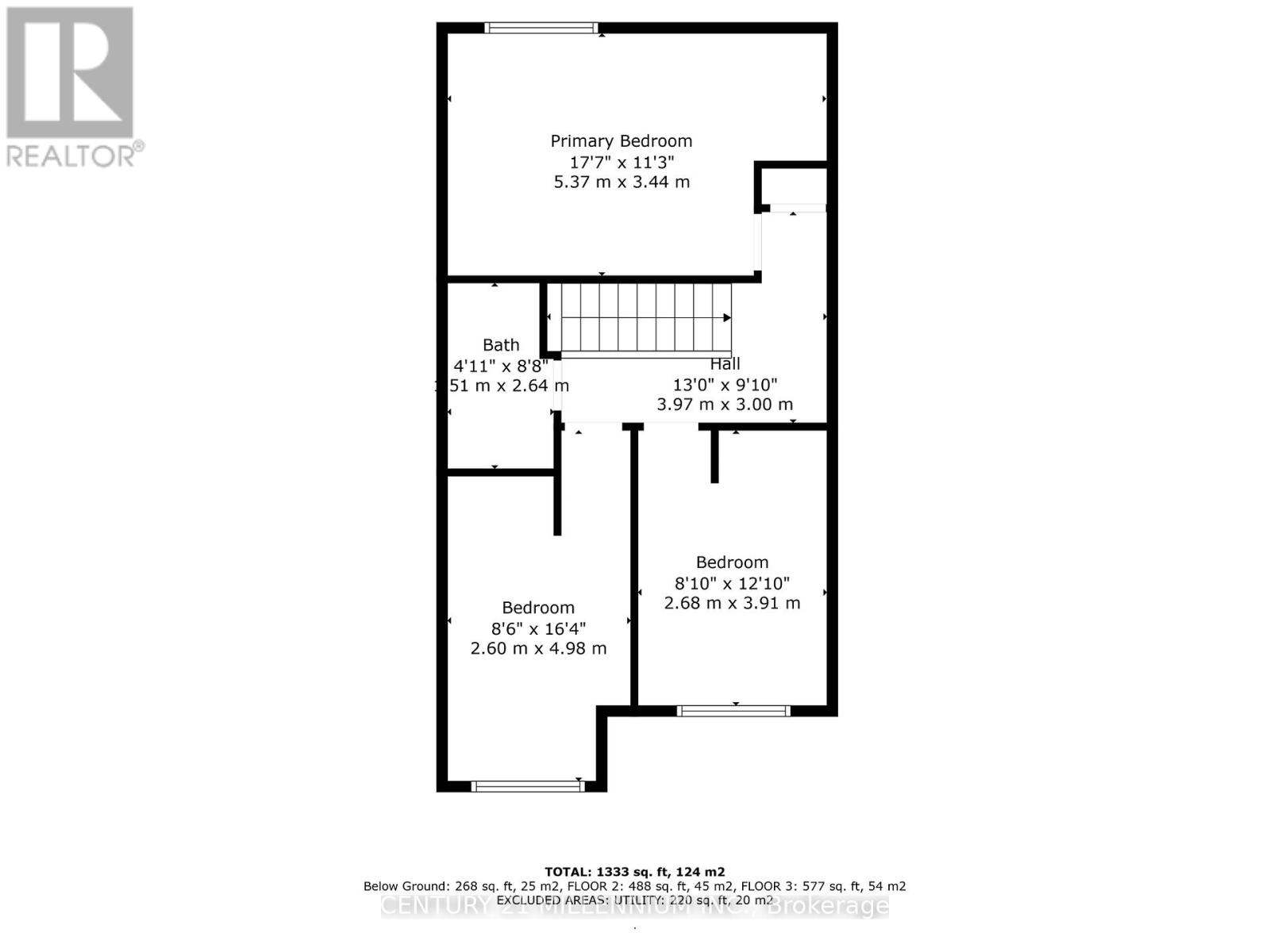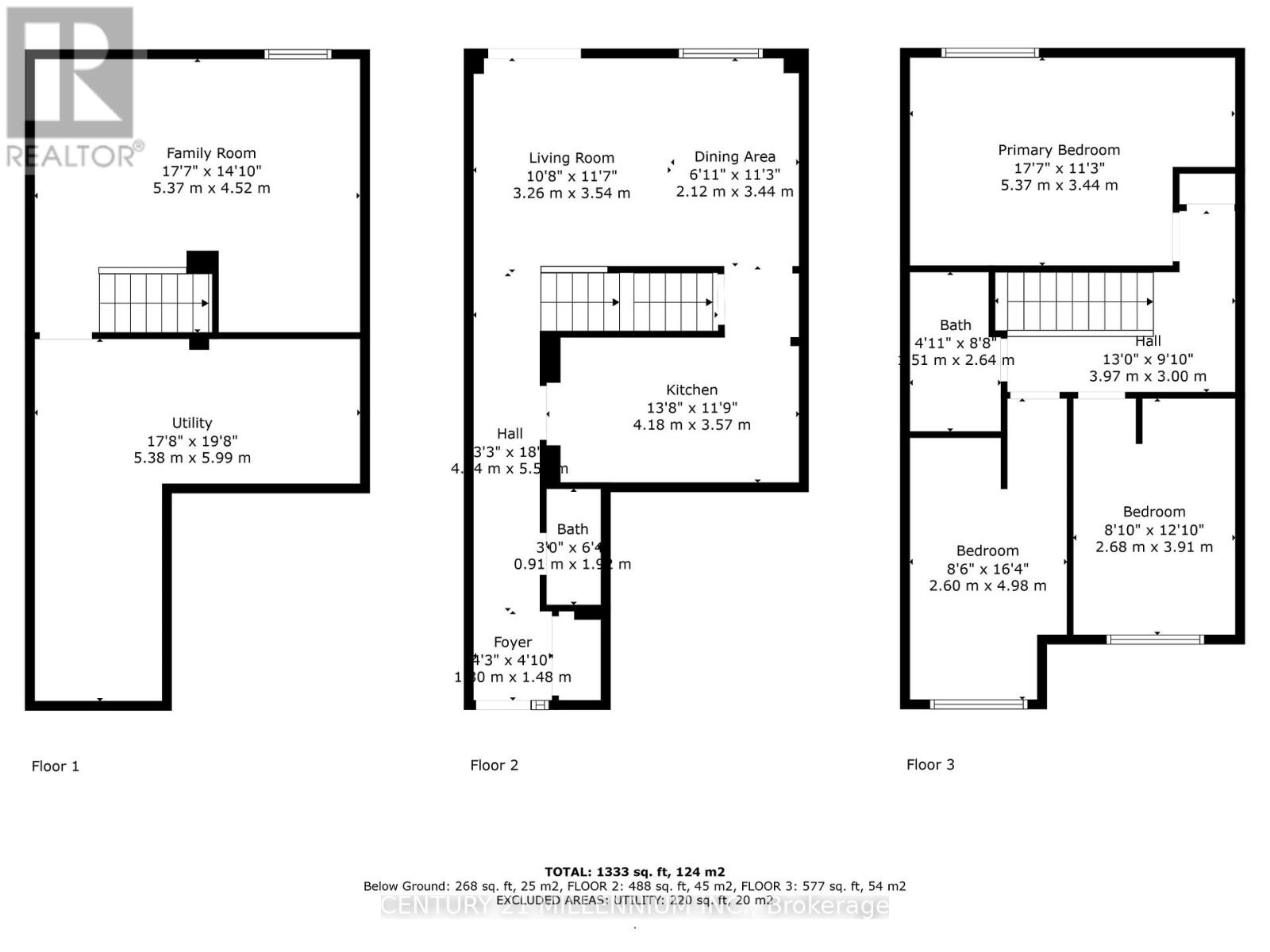3 Bedroom
2 Bathroom
Outdoor Pool
Central Air Conditioning
Forced Air
$689,900Maintenance,
$469 Monthly
Fully renovated condo townhome in central Brampton w/ all the features you're looking for, 3 bed 1.5 bath finished bsmt, garage, &backyard open to greenspace! Upgrades start w/ custom front door, gorgeous foyer, smooth ceilings, pot lights, crown & wall moulding,ceramic flrs. Modern 2 pc powder rm. Custom staircase, wood treads/railing, iron pickets leads to an o/c LR/DR combo w/ continuedcrown moulding, smooth ceilings, ptlights, feature wall, Lrg window & slding door w/o to private backyard. Renovated Kitchen espressocabinets, bcksplash, Bosch dishwshr, s/s appliances Lrg pantry & lots of counter space. 2nd level Bamboo Hw flrs & new baseboardst-out. King sz mstr bdrms 2 more Queen sz bdrms to grow into. Recently updated modern 4pc bathroom. Bonus finished Bsmt wideplank lam flrs, additional Lrg storage area & laundry room LG. **** EXTRAS **** Central Brampton min to parks, schools, Hwy 410, Trinity Mall & bus terminal, Turn berry Golf Club, Downtown Bramptons Rose Theatre, Central Square & Gage Park. Amenities include, outdoor pool, tennis courts & rec room. (id:27910)
Property Details
|
MLS® Number
|
W8254566 |
|
Property Type
|
Single Family |
|
Community Name
|
Brampton North |
|
Amenities Near By
|
Park, Place Of Worship, Public Transit, Schools |
|
Community Features
|
Community Centre |
|
Parking Space Total
|
2 |
|
Pool Type
|
Outdoor Pool |
|
Structure
|
Tennis Court |
Building
|
Bathroom Total
|
2 |
|
Bedrooms Above Ground
|
3 |
|
Bedrooms Total
|
3 |
|
Amenities
|
Party Room, Visitor Parking |
|
Basement Development
|
Finished |
|
Basement Type
|
Full (finished) |
|
Cooling Type
|
Central Air Conditioning |
|
Exterior Finish
|
Brick, Vinyl Siding |
|
Heating Fuel
|
Natural Gas |
|
Heating Type
|
Forced Air |
|
Stories Total
|
2 |
|
Type
|
Row / Townhouse |
Parking
Land
|
Acreage
|
No |
|
Land Amenities
|
Park, Place Of Worship, Public Transit, Schools |
Rooms
| Level |
Type |
Length |
Width |
Dimensions |
|
Second Level |
Primary Bedroom |
4.28 m |
3.46 m |
4.28 m x 3.46 m |
|
Second Level |
Bedroom 2 |
3.21 m |
2.62 m |
3.21 m x 2.62 m |
|
Second Level |
Bedroom 3 |
3.53 m |
2.61 m |
3.53 m x 2.61 m |
|
Basement |
Recreational, Games Room |
5.12 m |
4.25 m |
5.12 m x 4.25 m |
|
Basement |
Other |
3.47 m |
2.41 m |
3.47 m x 2.41 m |
|
Basement |
Laundry Room |
3.42 m |
1.93 m |
3.42 m x 1.93 m |
|
Ground Level |
Living Room |
5.24 m |
3.46 m |
5.24 m x 3.46 m |
|
Ground Level |
Dining Room |
5.24 m |
3.46 m |
5.24 m x 3.46 m |
|
Ground Level |
Kitchen |
4.14 m |
2.45 m |
4.14 m x 2.45 m |

