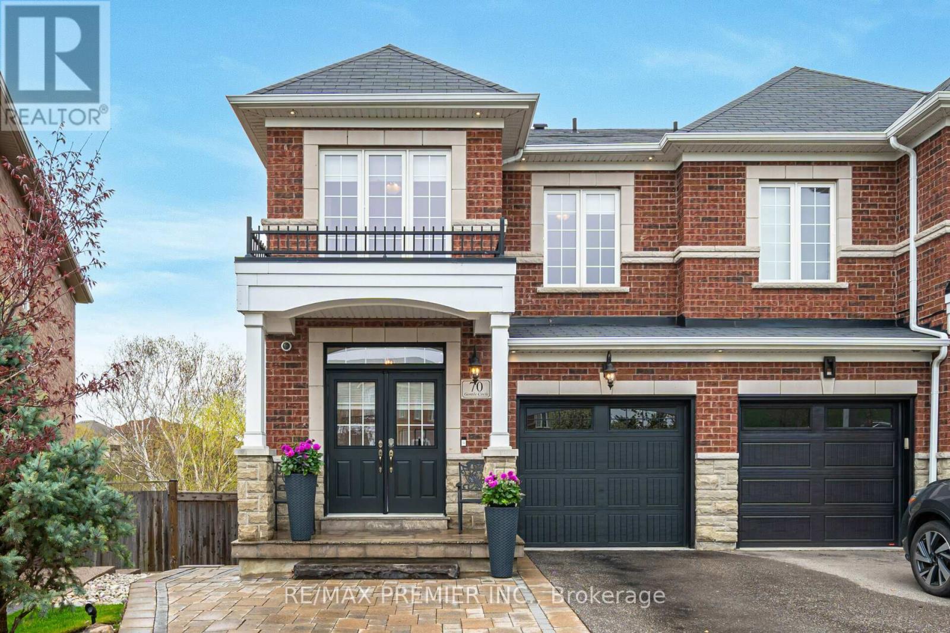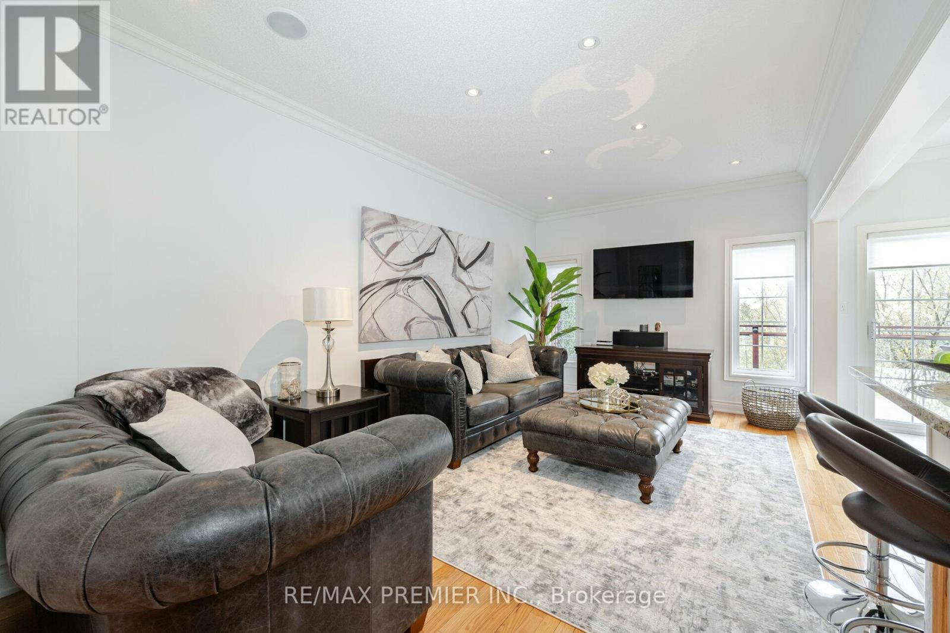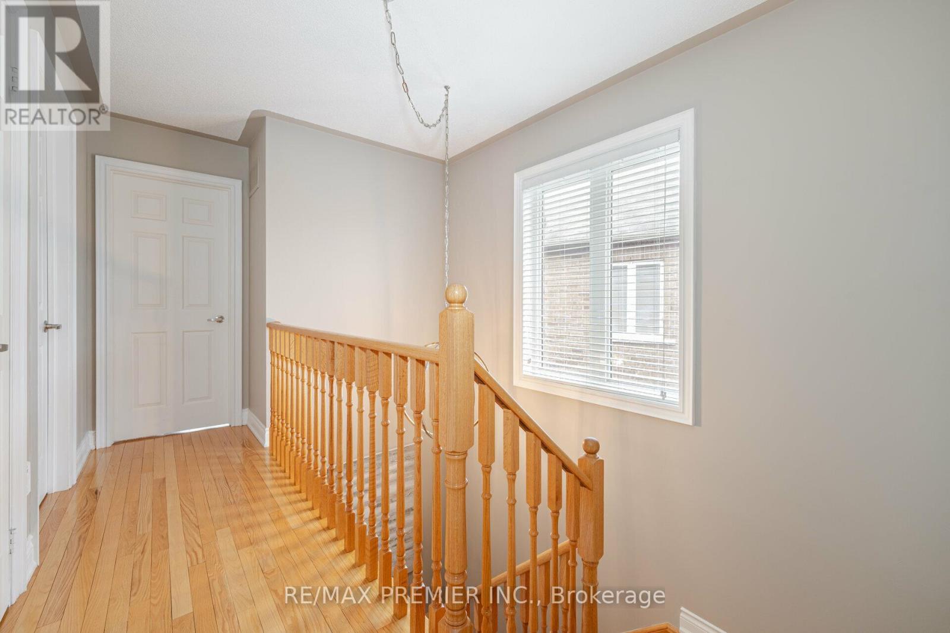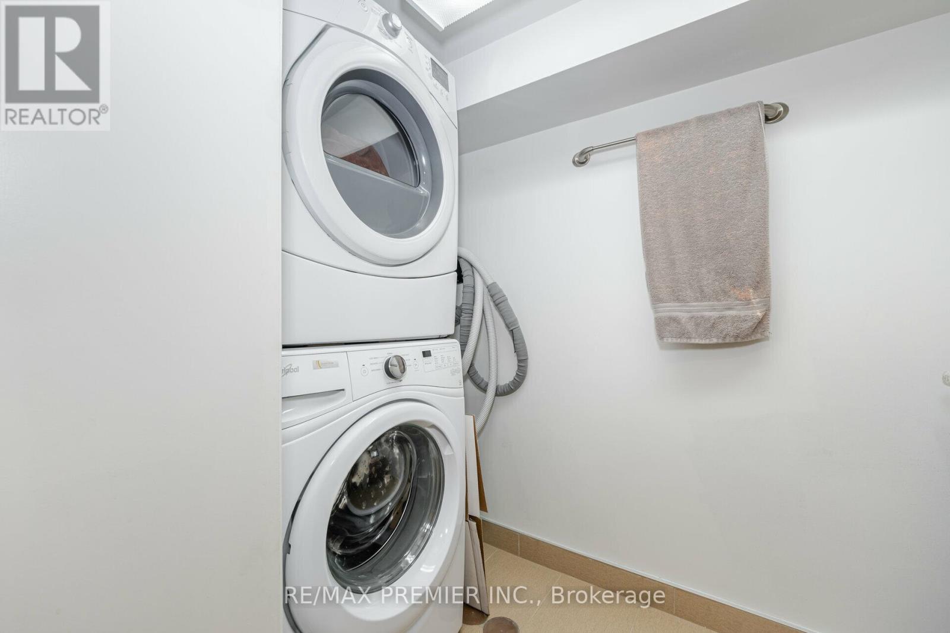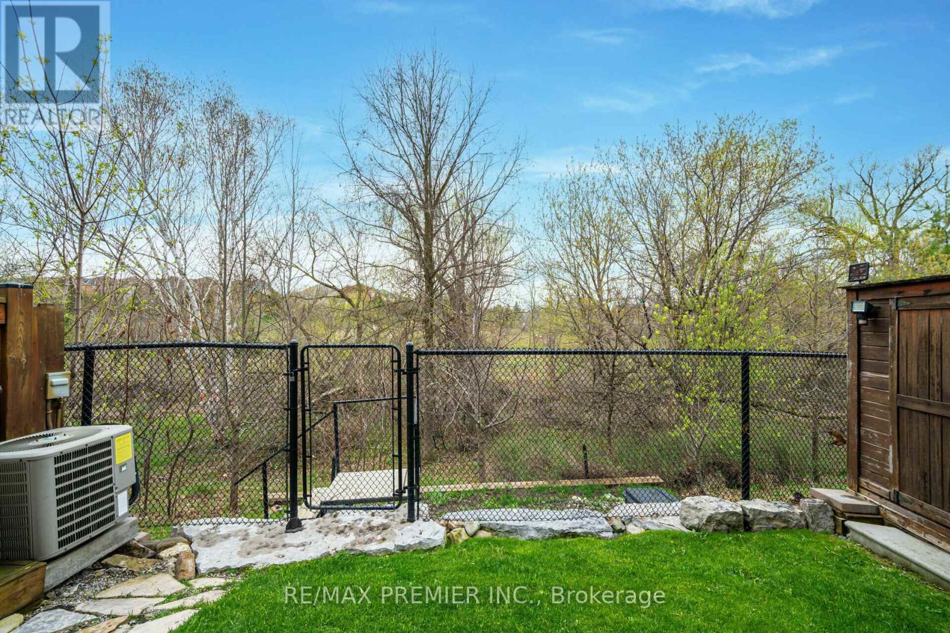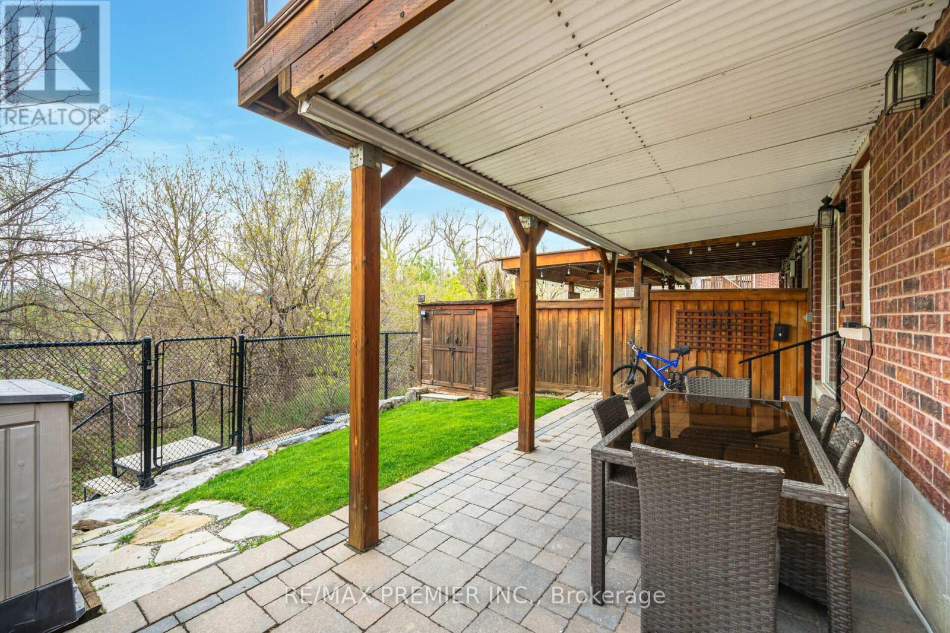3 Bedroom
4 Bathroom
Central Air Conditioning
Forced Air
$1,249,000
Absolutely Stunning 3 Bdrm, Semi-Detached Located In Desirable West Woodbridge! This Rare Opportunity Offers An Open Concept Main Floor With W/O To Large Deck Overlooking A Gorgeous Serene Ravine. This Immaculate home features Large Windows, 9 FT ceilings, Natural Light, beautiful kitchen with granite countertop, pot lights & crown moulding throughout main floor. Large Primary Bdrm Features A Walk-In Closet And 4 Piece Ensuite with beautiful views of ravine. Everything you have been looking for!! Minutes To Park, Schools& Shopping. Quick Access To Hwy 427. Perfectly situated on a safe quiet circle. This home wont last!!! **** EXTRAS **** Central Vac, central air, garage door opener, shed in backyard, S/S Fridge, S/S Stove, S/S Dishwasher, Microwave, Washer (as Is) Dryer, all ELF's, window coverings, main floor, master bdrm, garage door and front door freshly painted (id:27910)
Property Details
|
MLS® Number
|
N9004302 |
|
Property Type
|
Single Family |
|
Community Name
|
Elder Mills |
|
Parking Space Total
|
3 |
Building
|
Bathroom Total
|
4 |
|
Bedrooms Above Ground
|
3 |
|
Bedrooms Total
|
3 |
|
Basement Development
|
Finished |
|
Basement Features
|
Separate Entrance, Walk Out |
|
Basement Type
|
N/a (finished) |
|
Construction Style Attachment
|
Semi-detached |
|
Cooling Type
|
Central Air Conditioning |
|
Exterior Finish
|
Brick, Stone |
|
Foundation Type
|
Concrete |
|
Heating Fuel
|
Natural Gas |
|
Heating Type
|
Forced Air |
|
Stories Total
|
2 |
|
Type
|
House |
|
Utility Water
|
Municipal Water |
Parking
Land
|
Acreage
|
No |
|
Sewer
|
Sanitary Sewer |
|
Size Irregular
|
7.88 X 27.49 M ; Irregular As Per Survey |
|
Size Total Text
|
7.88 X 27.49 M ; Irregular As Per Survey |
Rooms
| Level |
Type |
Length |
Width |
Dimensions |
|
Second Level |
Primary Bedroom |
5.49 m |
3.97 m |
5.49 m x 3.97 m |
|
Second Level |
Bedroom 2 |
2.95 m |
3.03 m |
2.95 m x 3.03 m |
|
Second Level |
Bedroom 3 |
3.05 m |
2.9 m |
3.05 m x 2.9 m |
|
Basement |
Recreational, Games Room |
4.26 m |
5.73 m |
4.26 m x 5.73 m |
|
Main Level |
Great Room |
5.49 m |
3.35 m |
5.49 m x 3.35 m |
|
Main Level |
Kitchen |
3.15 m |
2.44 m |
3.15 m x 2.44 m |
|
Main Level |
Eating Area |
3.03 m |
2.41 m |
3.03 m x 2.41 m |

