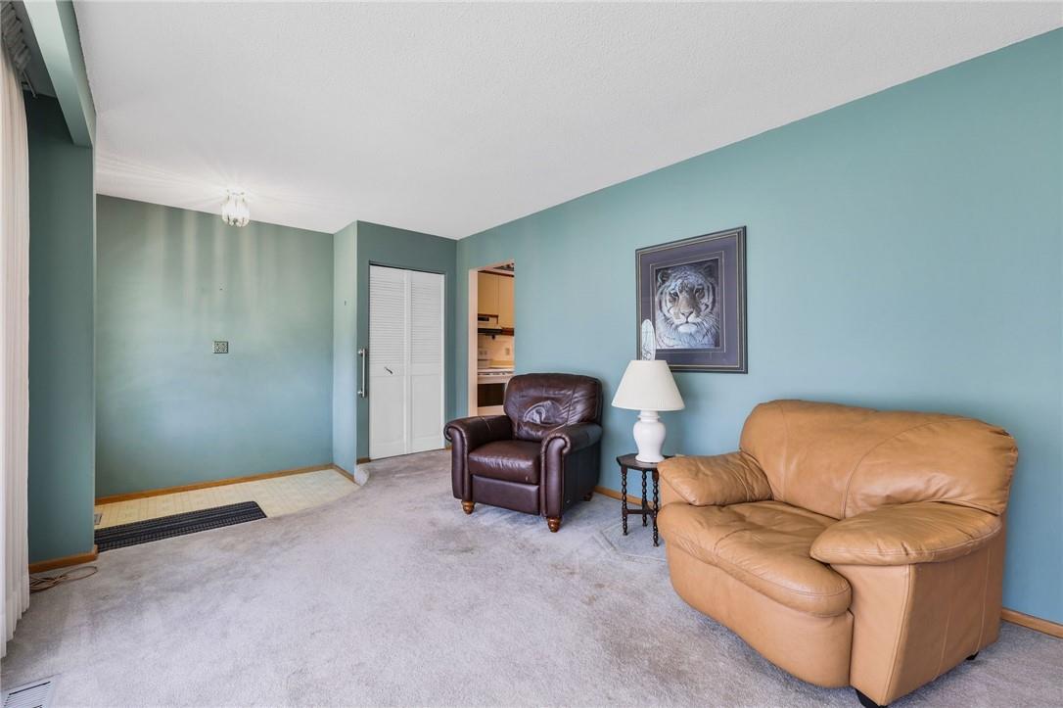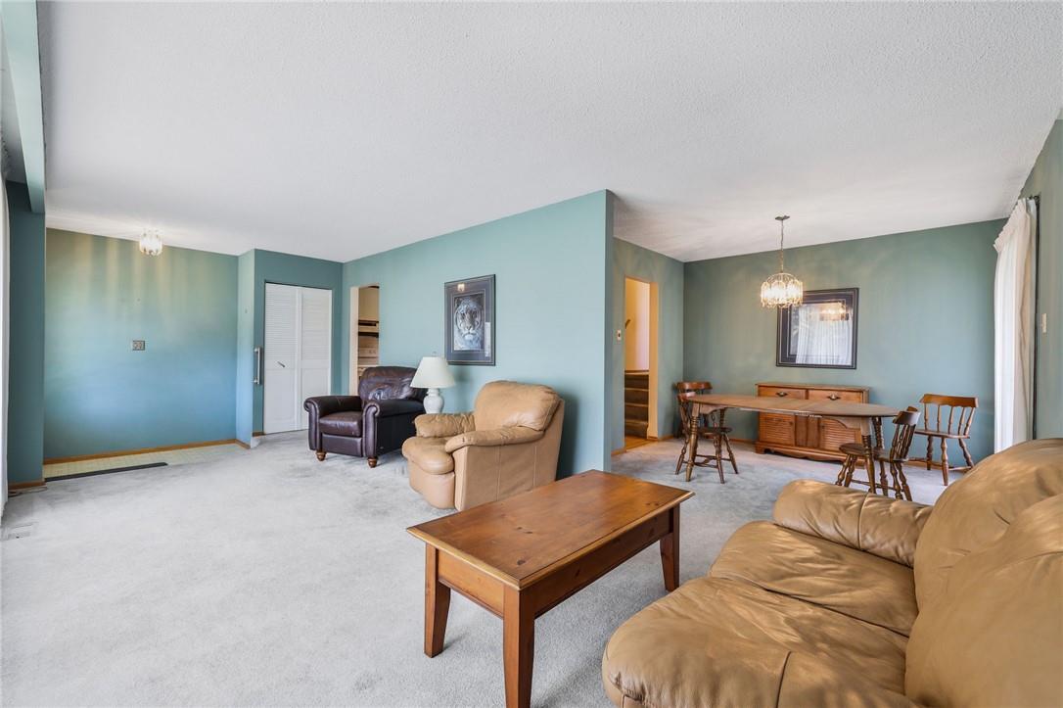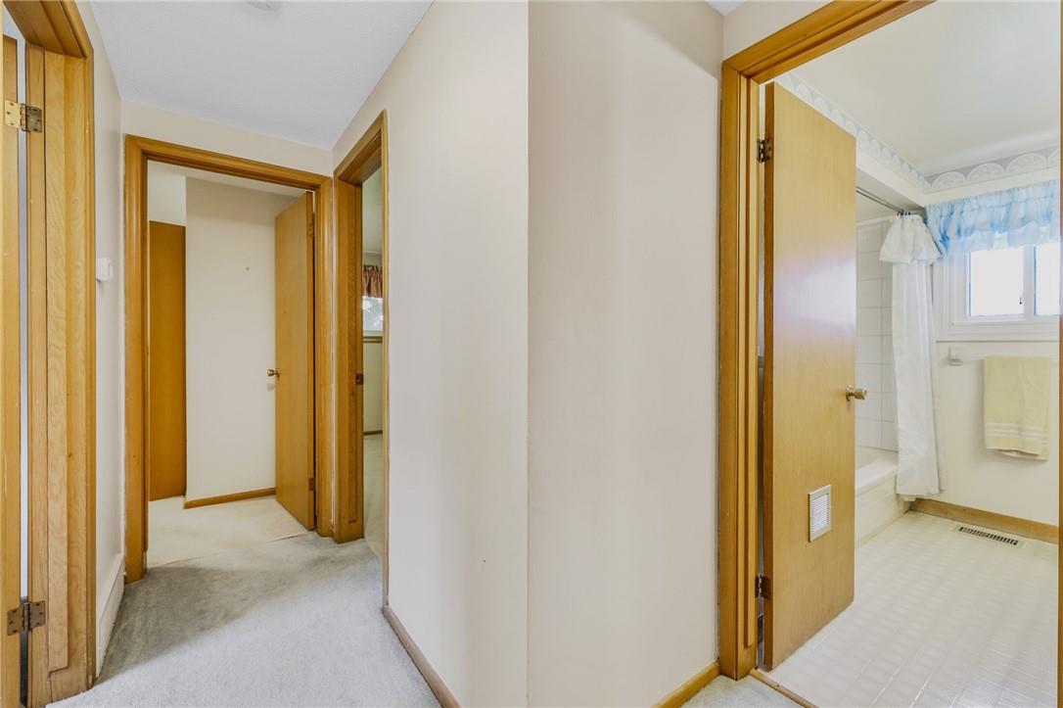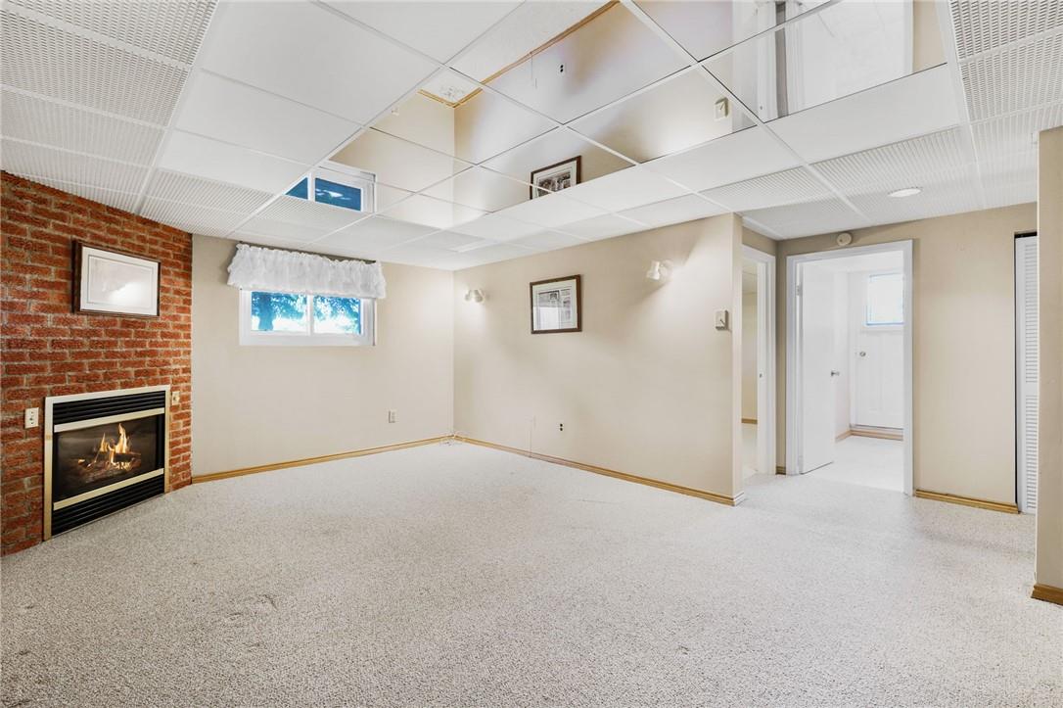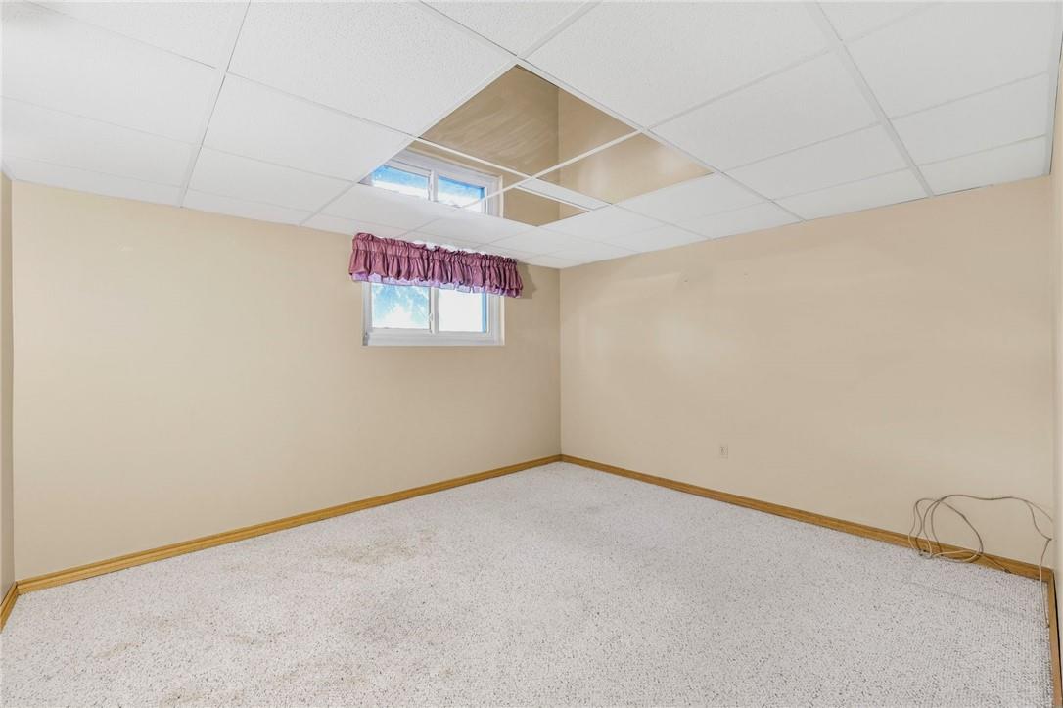4 Bedroom
2 Bathroom
1597 sqft
Fireplace
Central Air Conditioning
Forced Air
$749,900
Welcome to 70 Glen Castle Dr! This comfortable house is perfect for those seeking a home with character and potential. Offering a generous 1,597 square feet of living space, this four-bedroom, four-level backsplit provides plenty of room for a growing family or anyone looking to enjoy spacious living areas. Upon entering the property, you'll find the Eat-in kitchen, ready and waiting for your personal touch. The living room features bright bay windows, making it a welcoming and spacious area to relax or entertain guests. Each bedroom is of great size, providing ample space for comfort and privacy. One of the standout features of this property is the private backyard lot that faces a serene green space, offering a peaceful retreat right outside your door. The partially finished basement, with a separate entrance, adds versatility and potential for additional living space or a suite. This house is situated in a truly great location, with essential amenities and transportation options nearby. The neighborhood exudes a friendly vibe, with plenty of parks, schools, and shopping centers within easy reach. Commuting is convenient with accessible public transit and major roadways connecting you to the rest of Hamilton and beyond. This property offers the perfect balance of space, potential, and location. Whether you're looking to move in right away or eager to finish it to your own style, this house provides the ideal canvass to create a home that's uniquely yours. (id:27910)
Property Details
|
MLS® Number
|
H4198278 |
|
Property Type
|
Single Family |
|
Equipment Type
|
Water Heater |
|
Features
|
Paved Driveway |
|
Parking Space Total
|
2 |
|
Rental Equipment Type
|
Water Heater |
Building
|
Bathroom Total
|
2 |
|
Bedrooms Above Ground
|
3 |
|
Bedrooms Below Ground
|
1 |
|
Bedrooms Total
|
4 |
|
Appliances
|
Dishwasher, Dryer, Microwave, Stove, Washer & Dryer, Window Coverings |
|
Basement Development
|
Partially Finished |
|
Basement Type
|
Full (partially Finished) |
|
Constructed Date
|
1972 |
|
Construction Style Attachment
|
Detached |
|
Cooling Type
|
Central Air Conditioning |
|
Exterior Finish
|
Brick |
|
Fireplace Fuel
|
Gas |
|
Fireplace Present
|
Yes |
|
Fireplace Type
|
Other - See Remarks |
|
Foundation Type
|
Block |
|
Half Bath Total
|
1 |
|
Heating Fuel
|
Natural Gas |
|
Heating Type
|
Forced Air |
|
Size Exterior
|
1597 Sqft |
|
Size Interior
|
1597 Sqft |
|
Type
|
House |
|
Utility Water
|
Municipal Water |
Land
|
Acreage
|
No |
|
Sewer
|
Municipal Sewage System |
|
Size Depth
|
100 Ft |
|
Size Frontage
|
50 Ft |
|
Size Irregular
|
50 X 100 |
|
Size Total Text
|
50 X 100|under 1/2 Acre |
|
Soil Type
|
Clay |
|
Zoning Description
|
C |
Rooms
| Level |
Type |
Length |
Width |
Dimensions |
|
Second Level |
4pc Bathroom |
|
|
Measurements not available |
|
Second Level |
Bedroom |
|
|
10' 2'' x 13' 4'' |
|
Second Level |
Bedroom |
|
|
14' 10'' x 9' 5'' |
|
Second Level |
Primary Bedroom |
|
|
11' 5'' x 10' 11'' |
|
Basement |
Laundry Room |
|
|
Measurements not available |
|
Sub-basement |
Bedroom |
|
|
12' 3'' x 10' 8'' |
|
Sub-basement |
Family Room |
|
|
16' 1'' x 23' 11'' |
|
Sub-basement |
2pc Bathroom |
|
|
Measurements not available |
|
Ground Level |
Living Room |
|
|
25' 5'' x 10' 9'' |
|
Ground Level |
Dining Room |
|
|
10' 2'' x 10' 1'' |
|
Ground Level |
Eat In Kitchen |
|
|
14' 10'' x 9' 9'' |










