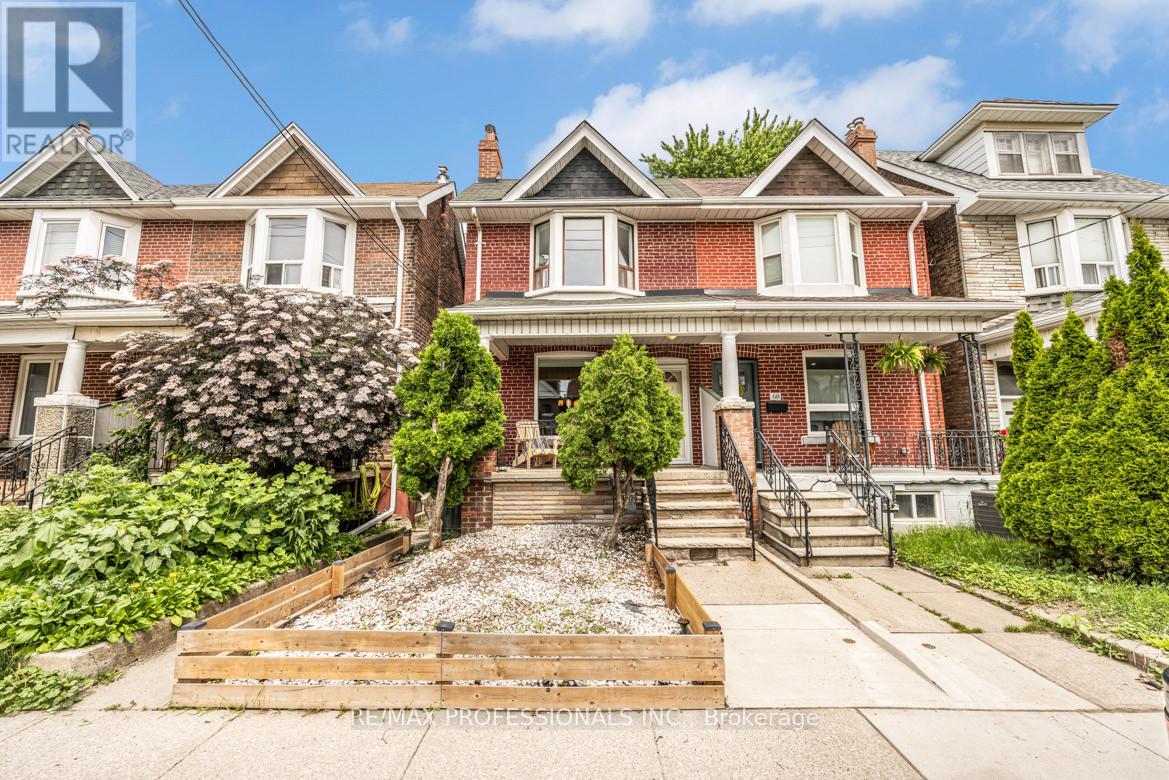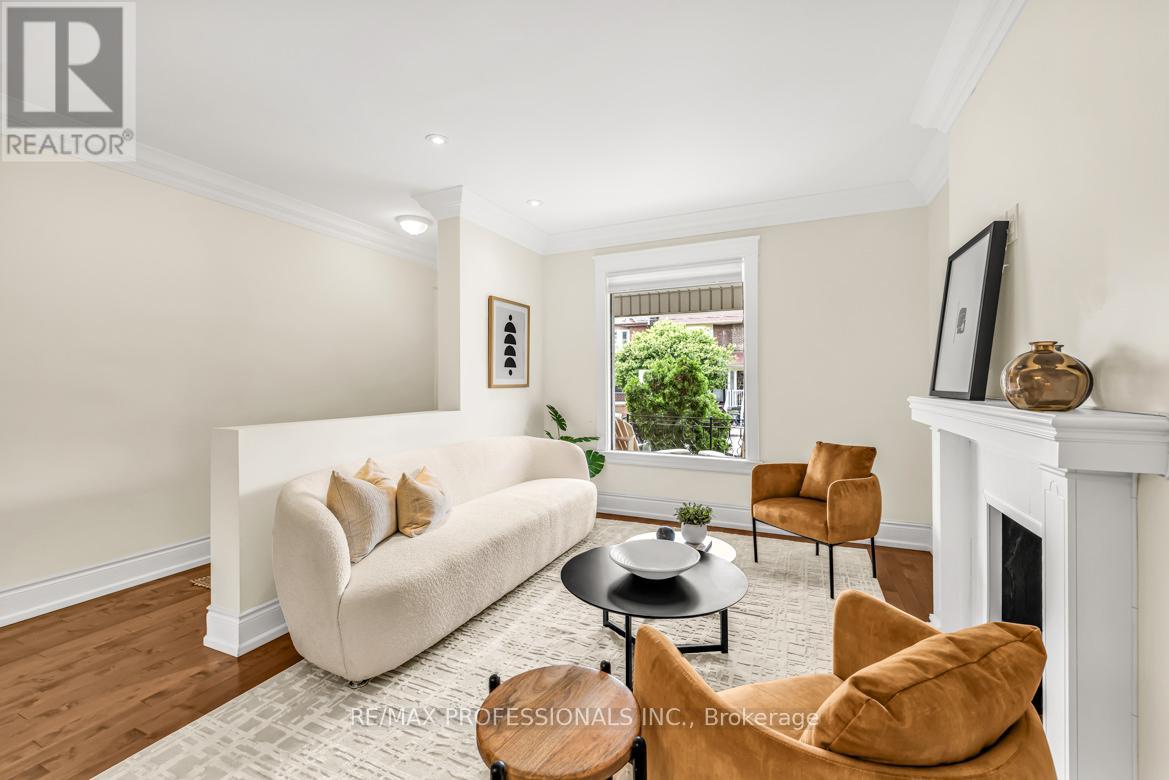3 Bedroom
2 Bathroom
Central Air Conditioning
Forced Air
$1,279,900
Urban Living on the Park. Rare opportunity to buy a Renovated home (on 127' deep lot) backing directly on to site of exciting new 8 Acre Park & community centre (est. completion 2025)! Enjoy park views & access* from your home & backyard. Smartly appointed with a functional layout. Extensive updated in 2017 & 2020 include: Hardwood floors, crown molding, a main floor 2-pce powder room, potlights, Kitchen updates (with quartz countertop), a spa-like 4-piece bathroom & more! Sunny/south-facing front porch (covered with Tuscan columns), large living/dining rooms (perfect for entertaining!), Modern kitchen with views of the park & walkout to deck. Primary bedrooms with wall-to wall closet (with built-ins) plus secondary closet. Ample-sized 2nd/3rd bedrooms. Newer Central Air (installed 2023). Brightly lit/full basement & so much more. Must see! **** EXTRAS **** Live in a dynamic/evolving location: The property behind 70 Lappin Ave will be a true 21 Century, landmark Park w/ a plethora of amenities! See Virtual Tour details *Access from backyard to park can be made via App to City-buyers to verify (id:27910)
Property Details
|
MLS® Number
|
W8430974 |
|
Property Type
|
Single Family |
|
Community Name
|
Dovercourt-Wallace Emerson-Junction |
|
Amenities Near By
|
Park, Public Transit |
|
Community Features
|
Community Centre |
Building
|
Bathroom Total
|
2 |
|
Bedrooms Above Ground
|
3 |
|
Bedrooms Total
|
3 |
|
Appliances
|
Cooktop, Dryer, Refrigerator, Stove, Washer |
|
Basement Type
|
Full |
|
Construction Style Attachment
|
Semi-detached |
|
Cooling Type
|
Central Air Conditioning |
|
Exterior Finish
|
Brick |
|
Foundation Type
|
Unknown |
|
Heating Fuel
|
Natural Gas |
|
Heating Type
|
Forced Air |
|
Stories Total
|
2 |
|
Type
|
House |
|
Utility Water
|
Municipal Water |
Land
|
Acreage
|
No |
|
Land Amenities
|
Park, Public Transit |
|
Sewer
|
Sanitary Sewer |
|
Size Irregular
|
18 X 127 Ft |
|
Size Total Text
|
18 X 127 Ft |
Rooms
| Level |
Type |
Length |
Width |
Dimensions |
|
Second Level |
Primary Bedroom |
3.851 m |
3.606 m |
3.851 m x 3.606 m |
|
Second Level |
Bedroom 2 |
4.492 m |
2.529 m |
4.492 m x 2.529 m |
|
Second Level |
Bedroom 3 |
3.36 m |
2.757 m |
3.36 m x 2.757 m |
|
Basement |
Other |
4.716 m |
4.146 m |
4.716 m x 4.146 m |
|
Basement |
Utility Room |
6.465 m |
4.245 m |
6.465 m x 4.245 m |
|
Lower Level |
Kitchen |
3.549 m |
3.964 m |
3.549 m x 3.964 m |
|
Main Level |
Foyer |
4.237 m |
1.142 m |
4.237 m x 1.142 m |
|
Main Level |
Living Room |
3.658 m |
7.042 m |
3.658 m x 7.042 m |
|
Main Level |
Dining Room |
3.658 m |
7.042 m |
3.658 m x 7.042 m |


























