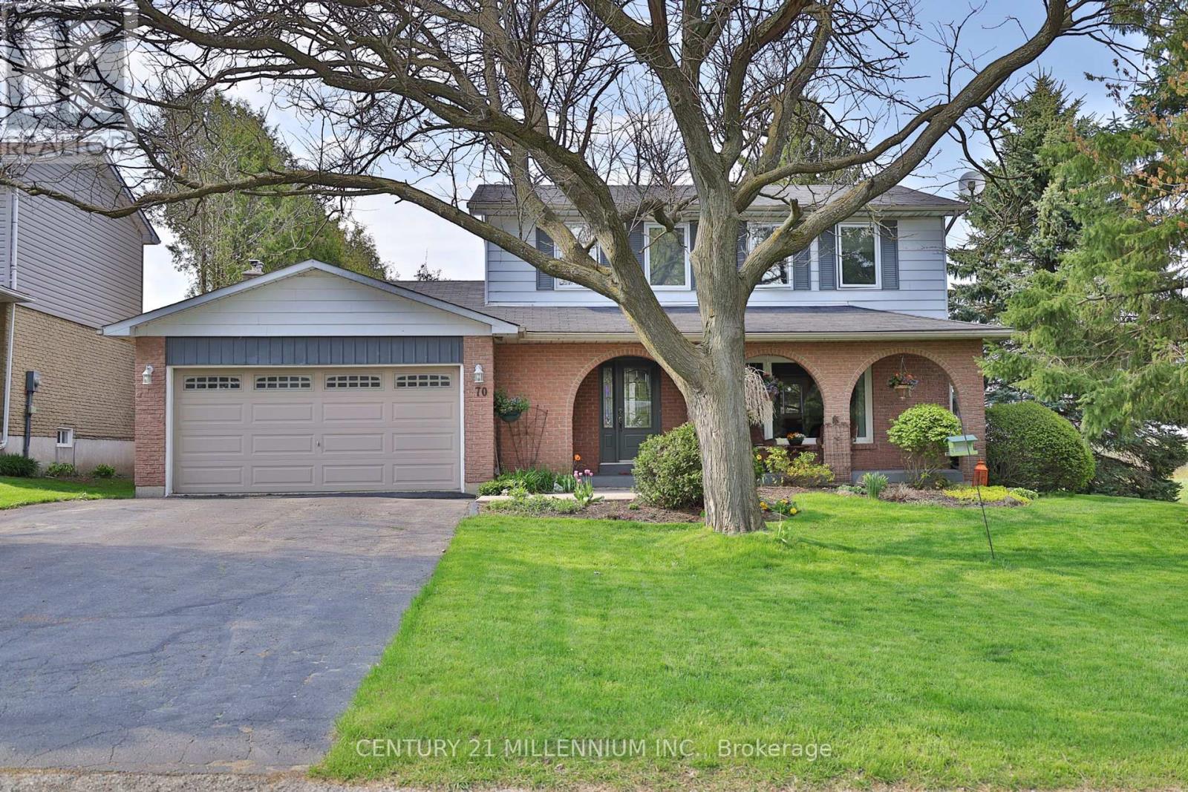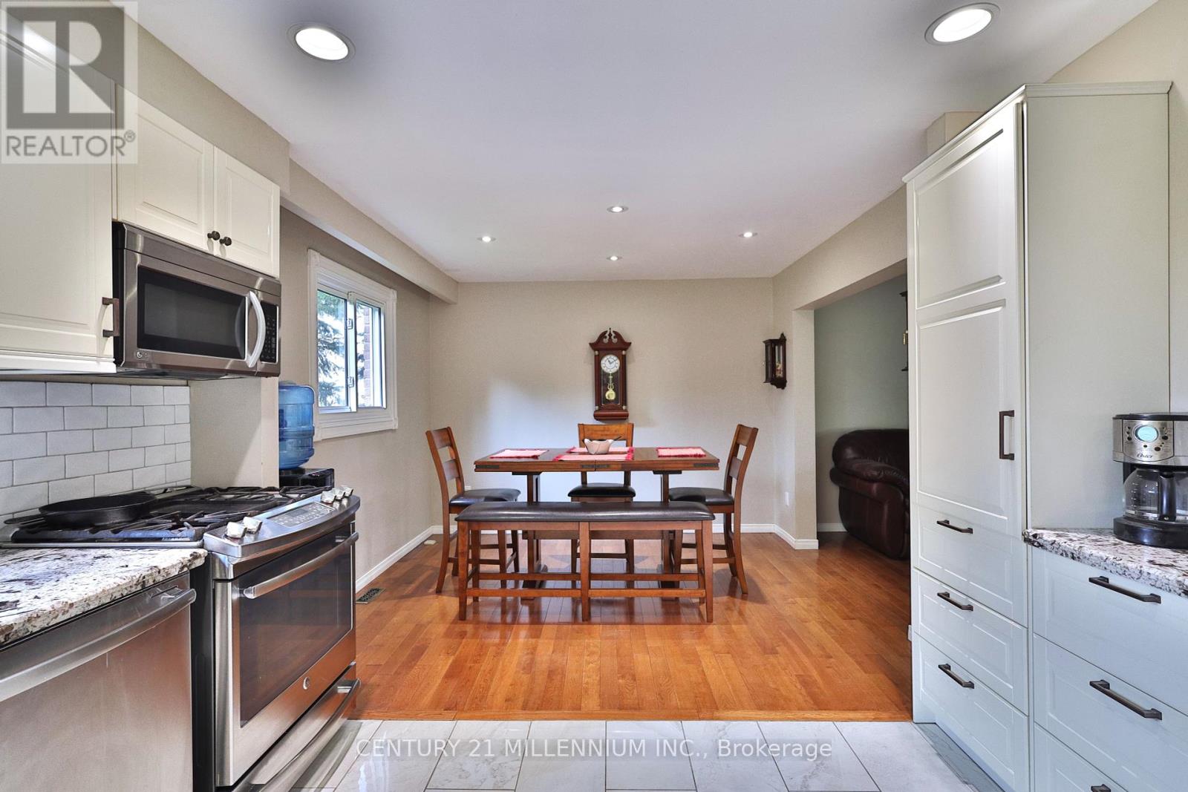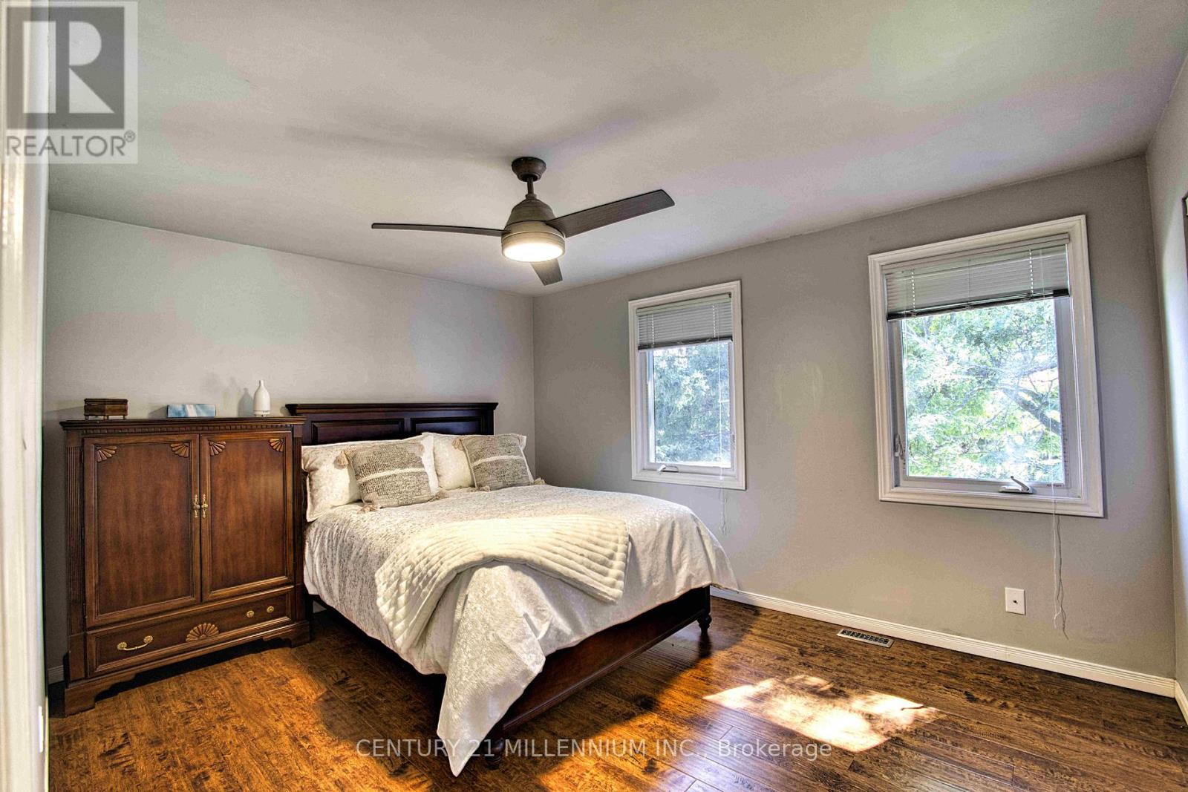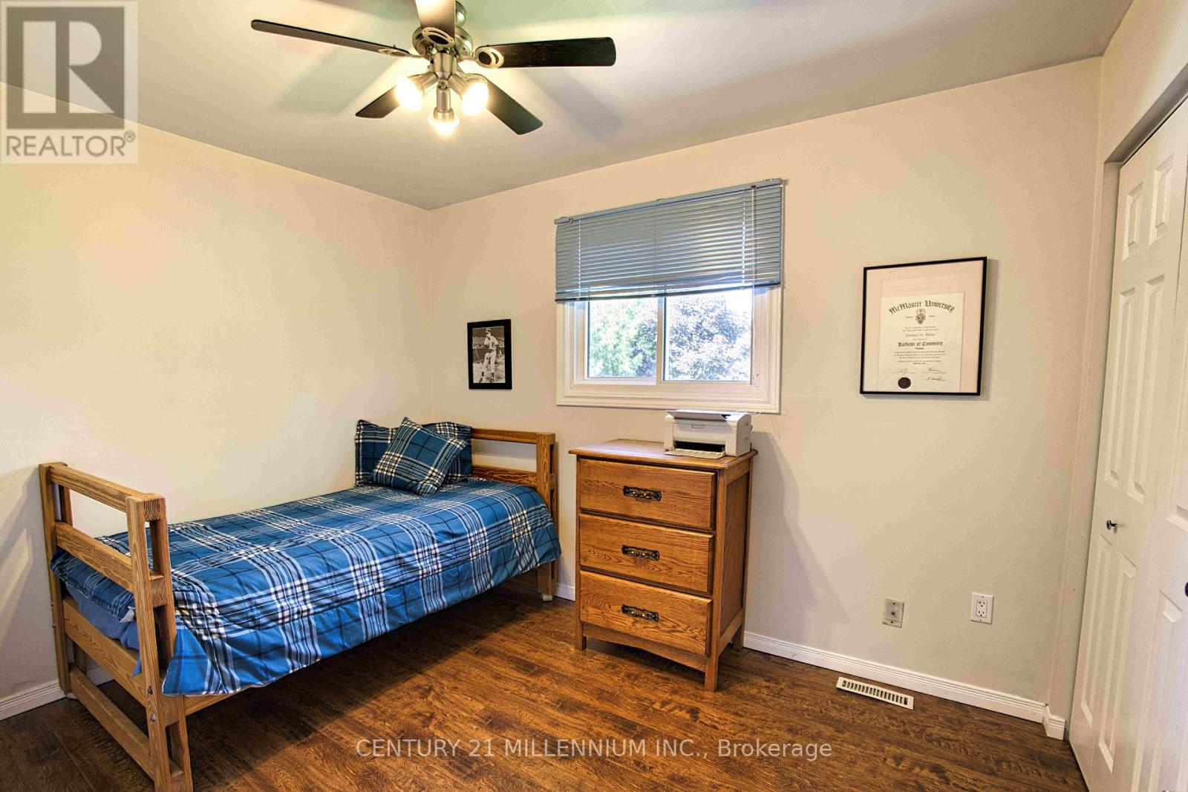4 Bedroom
2 Bathroom
Fireplace
Forced Air
$779,000
This fantastic 4 Bedroom Grand Valley home is ready for your growing family! Just a short walk to the public school, recreation center & all of downtown amenities. Located in a lovely established neighborhood, this 4 bedroom home is sure to impress! Enjoy summer evenings on the front covered verandah overlooking a beautiful landscaped front with mature trees & gardens. Parking for at least 4 cars plus an attached 2 car garage. This home and property is very well cared for and shows pride of ownership. Walk in to a large foyer with ceramic floor through to a modern kitchen with granite counters, ample cupboard space, stainless steel appliances & combined with the dining area. The formal front living room has hardwood floors and a newer large south facing picture window. The main floor family room is cozy and inviting with a gas fireplace, hardwood floors & walk-out to a large deck and gorgeous back yard. Relax after work and enjoy a soak in the hot tub. The Lower Level is completely finished with a large rec-room, office or home gym room, laundry room, utility/workshop & 5 x 28 foot cold room. (id:27910)
Property Details
|
MLS® Number
|
X8336050 |
|
Property Type
|
Single Family |
|
Community Name
|
Grand Valley |
|
Amenities Near By
|
Schools |
|
Community Features
|
Community Centre |
|
Features
|
Level Lot, Level |
|
Parking Space Total
|
6 |
Building
|
Bathroom Total
|
2 |
|
Bedrooms Above Ground
|
4 |
|
Bedrooms Total
|
4 |
|
Appliances
|
Garage Door Opener Remote(s), Central Vacuum, Water Softener, Dishwasher, Dryer, Freezer, Garage Door Opener, Hot Tub, Microwave, Refrigerator, Stove, Washer, Window Coverings |
|
Basement Development
|
Finished |
|
Basement Type
|
N/a (finished) |
|
Construction Style Attachment
|
Detached |
|
Exterior Finish
|
Aluminum Siding, Brick |
|
Fireplace Present
|
Yes |
|
Fireplace Total
|
1 |
|
Foundation Type
|
Poured Concrete |
|
Heating Fuel
|
Natural Gas |
|
Heating Type
|
Forced Air |
|
Stories Total
|
2 |
|
Type
|
House |
|
Utility Water
|
Municipal Water |
Parking
Land
|
Acreage
|
No |
|
Land Amenities
|
Schools |
|
Sewer
|
Sanitary Sewer |
|
Size Irregular
|
59.57 X 125.12 Ft |
|
Size Total Text
|
59.57 X 125.12 Ft|under 1/2 Acre |
Rooms
| Level |
Type |
Length |
Width |
Dimensions |
|
Second Level |
Primary Bedroom |
4.2 m |
3.33 m |
4.2 m x 3.33 m |
|
Second Level |
Bedroom 2 |
3.33 m |
2.84 m |
3.33 m x 2.84 m |
|
Second Level |
Bedroom 3 |
3.35 m |
2.61 m |
3.35 m x 2.61 m |
|
Second Level |
Bedroom 4 |
3.61 m |
3.17 m |
3.61 m x 3.17 m |
|
Lower Level |
Laundry Room |
4.4 m |
1.83 m |
4.4 m x 1.83 m |
|
Lower Level |
Workshop |
5.64 m |
3.57 m |
5.64 m x 3.57 m |
|
Lower Level |
Recreational, Games Room |
8.65 m |
4.53 m |
8.65 m x 4.53 m |
|
Lower Level |
Office |
3.25 m |
3.01 m |
3.25 m x 3.01 m |
|
Main Level |
Living Room |
5.36 m |
3.43 m |
5.36 m x 3.43 m |
|
Main Level |
Dining Room |
3.3 m |
3.04 m |
3.3 m x 3.04 m |
|
Main Level |
Kitchen |
3.62 m |
3.33 m |
3.62 m x 3.33 m |
|
Main Level |
Family Room |
5.51 m |
3.63 m |
5.51 m x 3.63 m |
Utilities
|
Cable
|
Available |
|
Sewer
|
Installed |
































