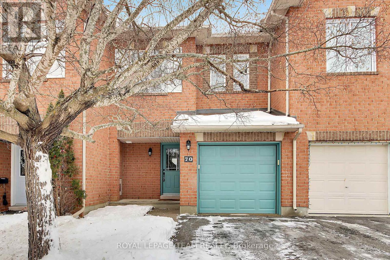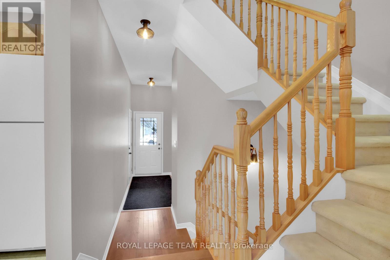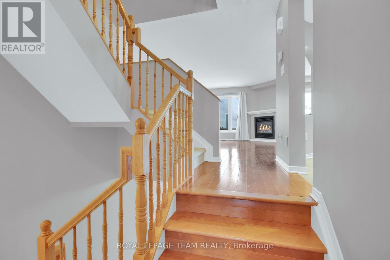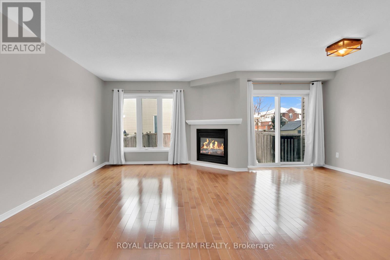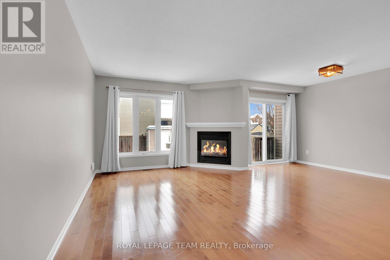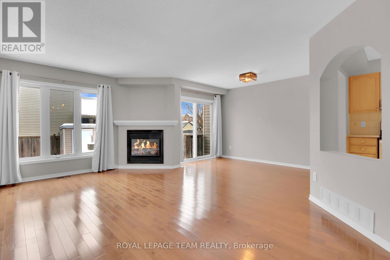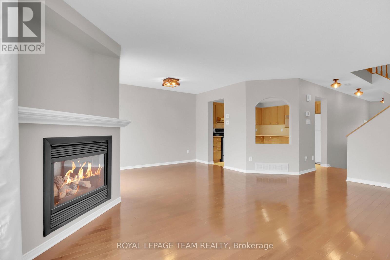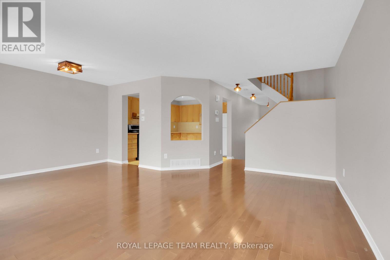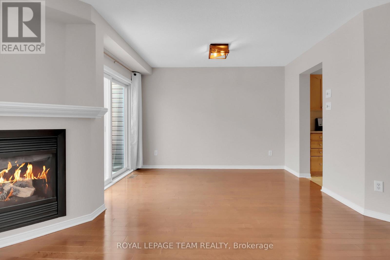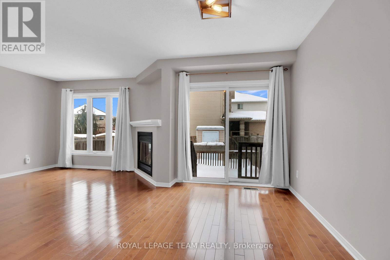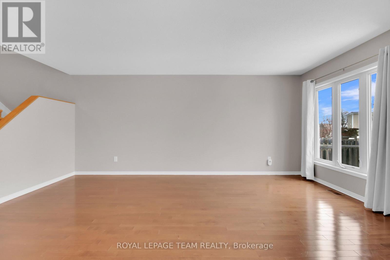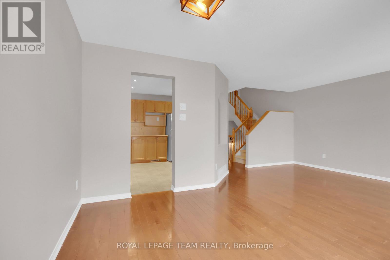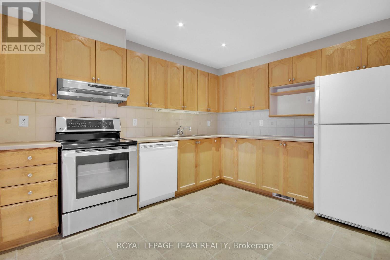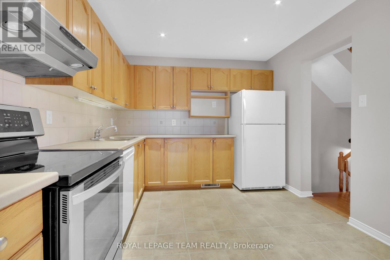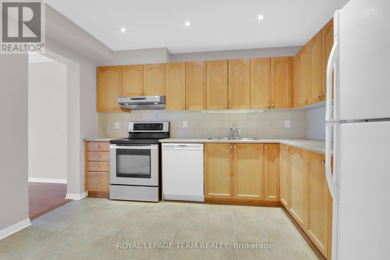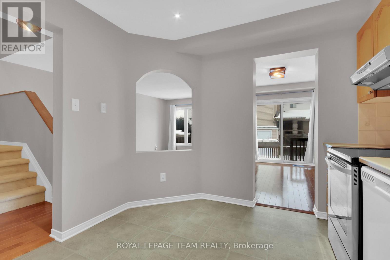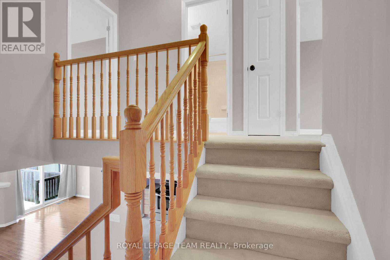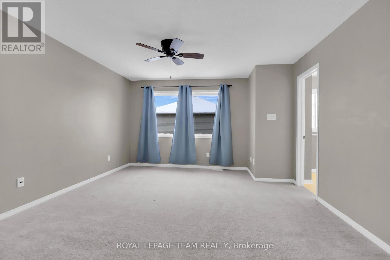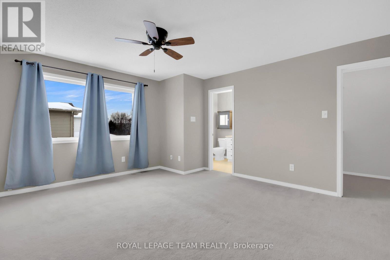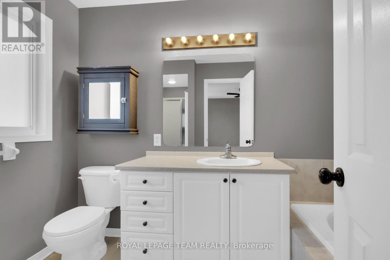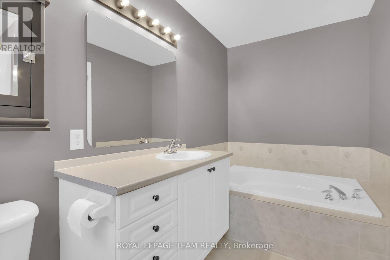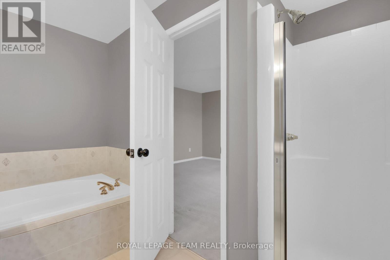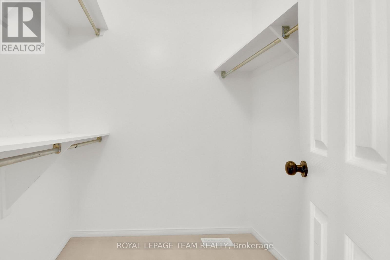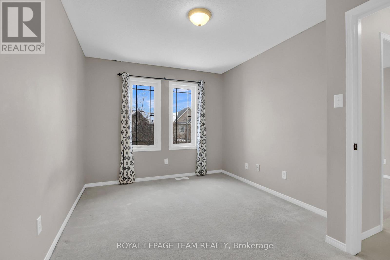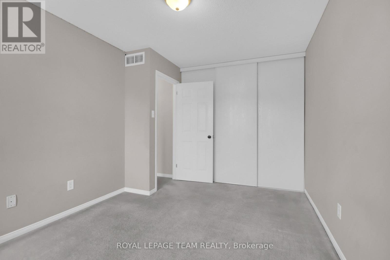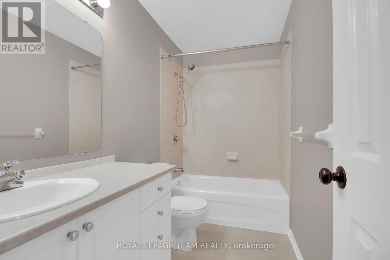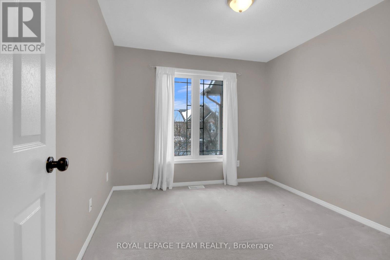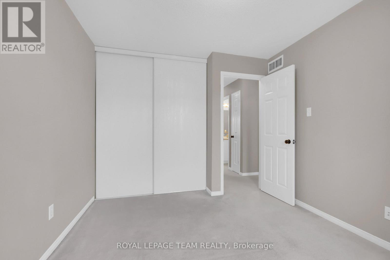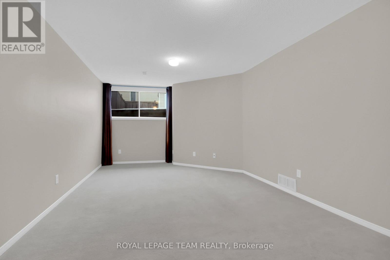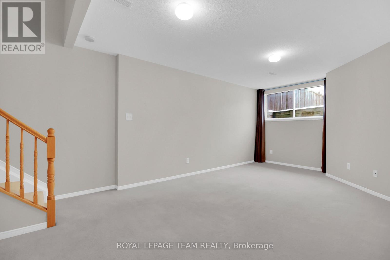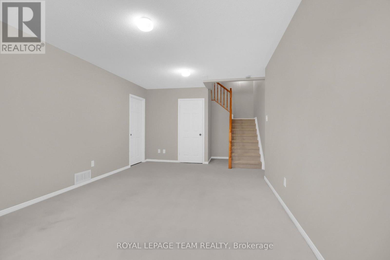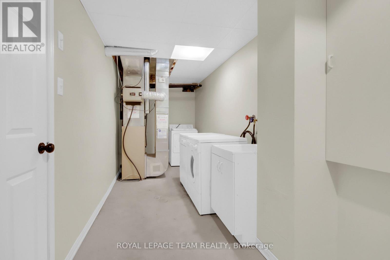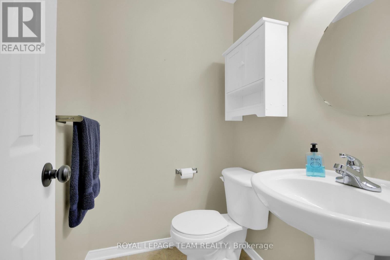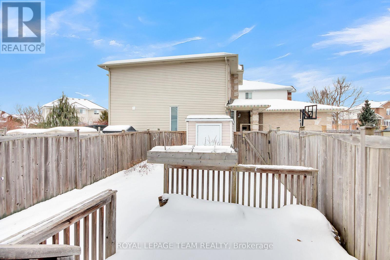70 Mcbrien Street Ottawa, Ontario K2W 1H1
3 Bedroom
3 Bathroom
1,500 - 2,000 ft2
Fireplace
Central Air Conditioning
Forced Air
$2,500 Monthly
70 McBrien Street. $2500 / month plus utilities. Available January 15th, 2026. Located in Morgan's Grant, Kanata near high tech sector. Walking distance to schools, close to recreation complex and shopping amenities. Minto Empire model is noted as 1742 square feet including the family room from builder's plans. Hardwood flooring in the living and dining room. Eat-in kitchen with an opening for natural light and entertaining. Most of main floor and hallways have been repainted. Fenced backyard with a deck. Credit application on file to be completed. See agent's notes. Photos are from when the property previously listed. 24 Hour notice for showings. (id:28469)
Property Details
| MLS® Number | X12574788 |
| Property Type | Single Family |
| Neigbourhood | Morgan's Grant |
| Community Name | 9008 - Kanata - Morgan's Grant/South March |
| Amenities Near By | Public Transit, Schools, Park |
| Community Features | Community Centre |
| Equipment Type | Water Heater |
| Parking Space Total | 2 |
| Rental Equipment Type | Water Heater |
Building
| Bathroom Total | 3 |
| Bedrooms Above Ground | 3 |
| Bedrooms Total | 3 |
| Age | 16 To 30 Years |
| Amenities | Fireplace(s) |
| Appliances | Dishwasher, Dryer, Hood Fan, Stove, Washer, Refrigerator |
| Basement Type | Full |
| Construction Style Attachment | Attached |
| Cooling Type | Central Air Conditioning |
| Exterior Finish | Brick, Vinyl Siding |
| Fireplace Present | Yes |
| Fireplace Total | 1 |
| Foundation Type | Concrete |
| Half Bath Total | 1 |
| Heating Fuel | Natural Gas |
| Heating Type | Forced Air |
| Stories Total | 2 |
| Size Interior | 1,500 - 2,000 Ft2 |
| Type | Row / Townhouse |
| Utility Water | Municipal Water |
Parking
| Garage |
Land
| Acreage | No |
| Land Amenities | Public Transit, Schools, Park |
| Sewer | Sanitary Sewer |
Rooms
| Level | Type | Length | Width | Dimensions |
|---|---|---|---|---|
| Second Level | Primary Bedroom | 4.72 m | 4.01 m | 4.72 m x 4.01 m |
| Second Level | Bedroom 2 | 3.86 m | 2.94 m | 3.86 m x 2.94 m |
| Second Level | Bedroom 3 | 3.65 m | 2.89 m | 3.65 m x 2.89 m |
| Lower Level | Recreational, Games Room | 5.99 m | 3.65 m | 5.99 m x 3.65 m |
| Lower Level | Laundry Room | 3.05 m | 1.98 m | 3.05 m x 1.98 m |
| Main Level | Living Room | 5.96 m | 3.04 m | 5.96 m x 3.04 m |
| Main Level | Dining Room | 3.5 m | 2.43 m | 3.5 m x 2.43 m |
| Main Level | Kitchen | 3.53 m | 3.04 m | 3.53 m x 3.04 m |

