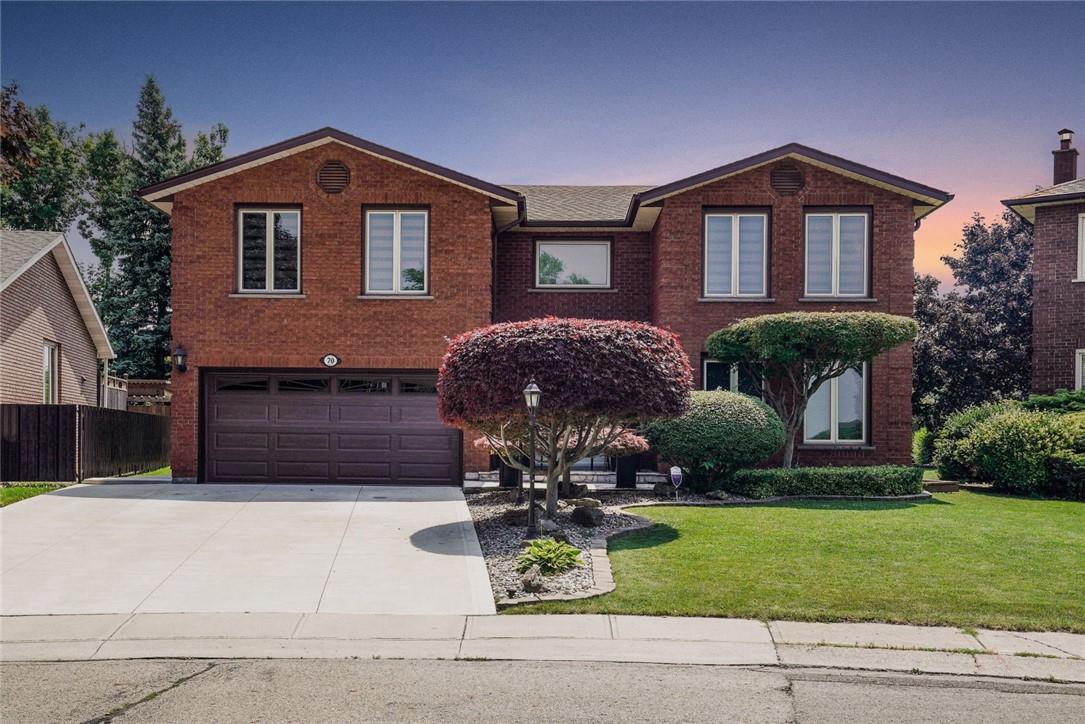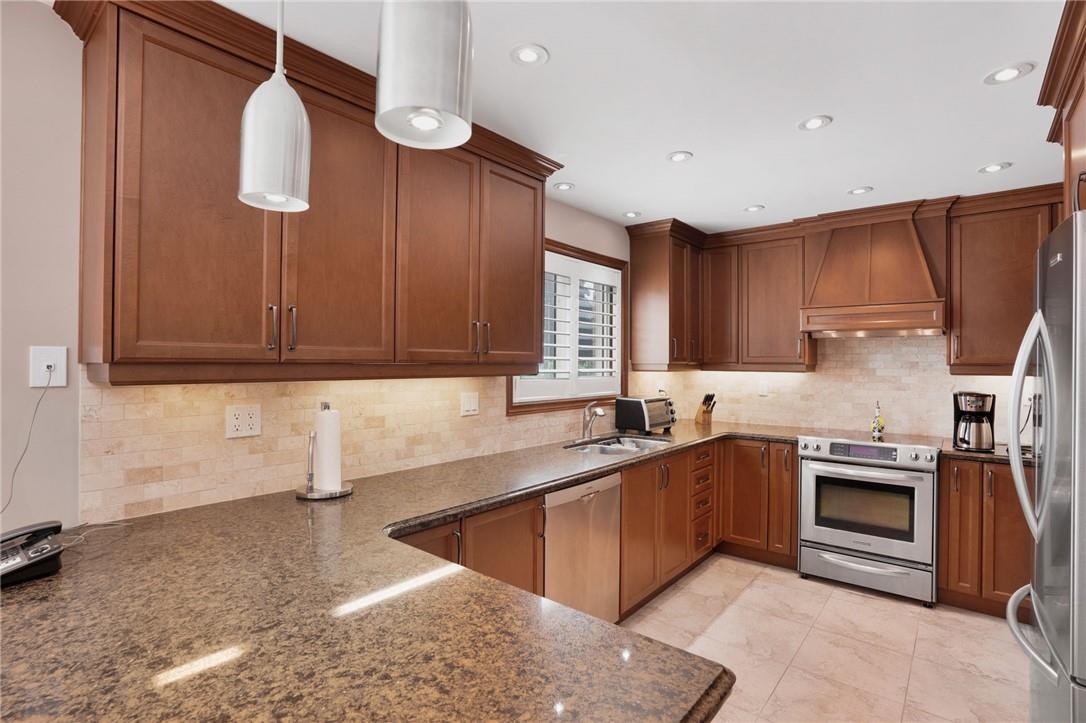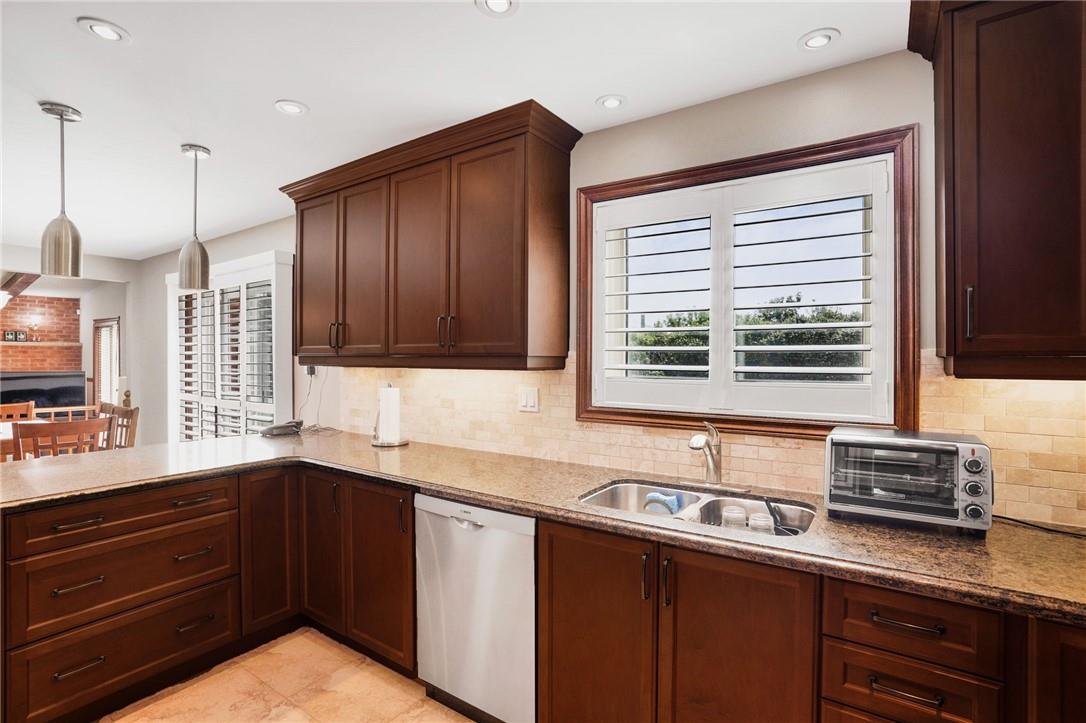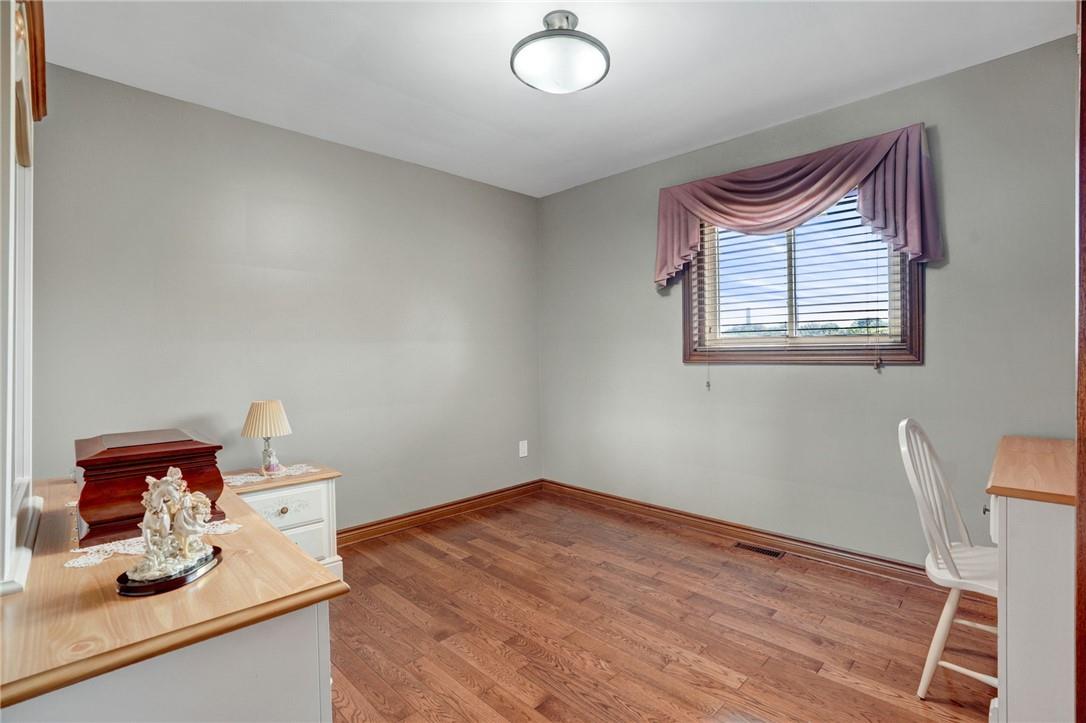4 Bedroom
4 Bathroom
2720 sqft
2 Level
Central Air Conditioning
Forced Air
$1,309,900
Beautifully kept and maintained large family home with pool sized park like private backyard. Potential of 5 bedrooms on upper floor or wonderful granny suite. Home is lovingly maintained featuring: large kitchen with Kitchen-Aid/Bosch appliances, quartz counters, 20x20 porcelain tiles, large inviting family room with vaulted/beamed ceiling and FP, hardwood floors thru out, beautiful shutters thru out, main floor laundry is roughed in behind walls, large double garage, large inviting foyer, possible in law suite in large finished basement, main bath with granite counter, separate shower and soaker tub, large master with double closets, high eff. furnace and 3 ton C/air (both 2017 with transferable warranty), large concrete drive (2019), 50 year roof (2014) with transferable warranty, 300 amp service, eaves and fascia (2021), beautiful manicured lawns and gardens includes gazebo and shed (shed is not within property lines) - Lovingly kept home in excellent quiet East Hamilton neighbourhood close to many amenities and transportation routes - A must see! (id:27910)
Property Details
|
MLS® Number
|
H4198222 |
|
Property Type
|
Single Family |
|
Equipment Type
|
Water Heater |
|
Features
|
Double Width Or More Driveway, Gazebo, Automatic Garage Door Opener, In-law Suite |
|
Parking Space Total
|
6 |
|
Rental Equipment Type
|
Water Heater |
Building
|
Bathroom Total
|
4 |
|
Bedrooms Above Ground
|
4 |
|
Bedrooms Total
|
4 |
|
Appliances
|
Central Vacuum, Dishwasher, Microwave, Refrigerator, Stove, Window Coverings |
|
Architectural Style
|
2 Level |
|
Basement Development
|
Finished |
|
Basement Type
|
Full (finished) |
|
Constructed Date
|
1984 |
|
Construction Style Attachment
|
Detached |
|
Cooling Type
|
Central Air Conditioning |
|
Exterior Finish
|
Brick |
|
Foundation Type
|
Block |
|
Half Bath Total
|
1 |
|
Heating Fuel
|
Natural Gas |
|
Heating Type
|
Forced Air |
|
Stories Total
|
2 |
|
Size Exterior
|
2720 Sqft |
|
Size Interior
|
2720 Sqft |
|
Type
|
House |
|
Utility Water
|
Municipal Water |
Parking
Land
|
Acreage
|
No |
|
Sewer
|
Municipal Sewage System |
|
Size Depth
|
124 Ft |
|
Size Frontage
|
43 Ft |
|
Size Irregular
|
Large Pie Shape |
|
Size Total Text
|
Large Pie Shape|under 1/2 Acre |
|
Soil Type
|
Clay |
Rooms
| Level |
Type |
Length |
Width |
Dimensions |
|
Second Level |
4pc Bathroom |
|
|
Measurements not available |
|
Second Level |
4pc Bathroom |
|
|
Measurements not available |
|
Second Level |
Bedroom |
|
|
13' 9'' x 15' 9'' |
|
Second Level |
Bedroom |
|
|
13' 1'' x 10' 1'' |
|
Second Level |
Bedroom |
|
|
11' 9'' x 10' 1'' |
|
Second Level |
Sitting Room |
|
|
17' 8'' x 11' 4'' |
|
Second Level |
Primary Bedroom |
|
|
17' 8'' x 14' 9'' |
|
Basement |
Cold Room |
|
|
' '' x ' '' |
|
Basement |
Eat In Kitchen |
|
|
' '' x ' '' |
|
Basement |
Utility Room |
|
|
' '' x ' '' |
|
Basement |
Laundry Room |
|
|
' '' x ' '' |
|
Basement |
3pc Bathroom |
|
|
Measurements not available |
|
Basement |
Recreation Room |
|
|
' '' x ' '' |
|
Ground Level |
Mud Room |
|
|
11' 1'' x 6' 7'' |
|
Ground Level |
2pc Bathroom |
|
|
Measurements not available |
|
Ground Level |
Family Room |
|
|
18' '' x 13' 3'' |
|
Ground Level |
Living Room |
|
|
13' 9'' x 15' 3'' |
|
Ground Level |
Dining Room |
|
|
13' 9'' x 11' 11'' |
|
Ground Level |
Eat In Kitchen |
|
|
25' 2'' x 13' 4'' |
|
Ground Level |
Foyer |
|
|
11' 1'' x 15' 1'' |














































