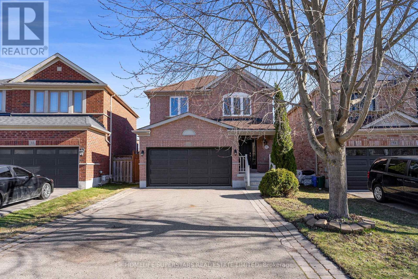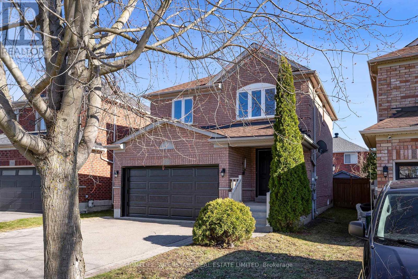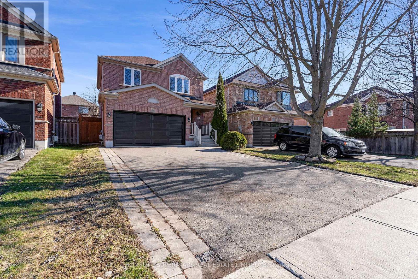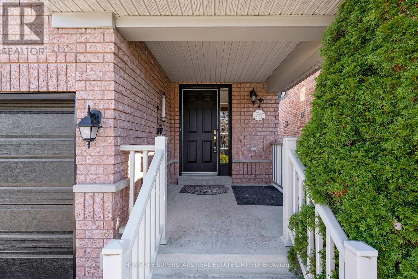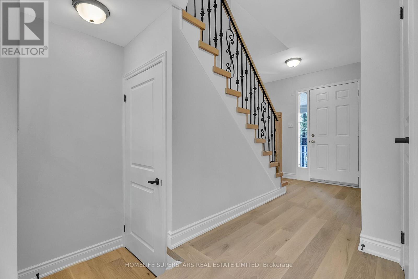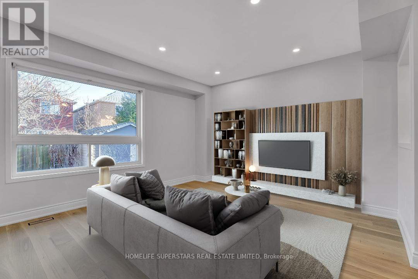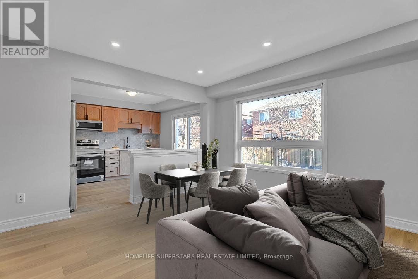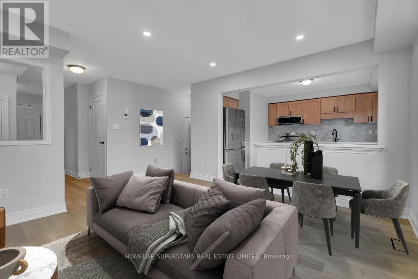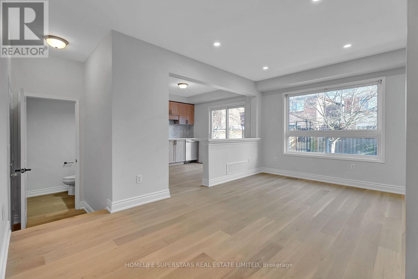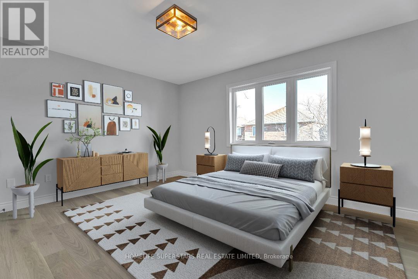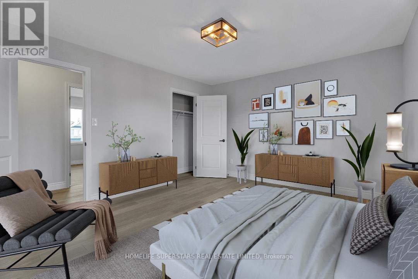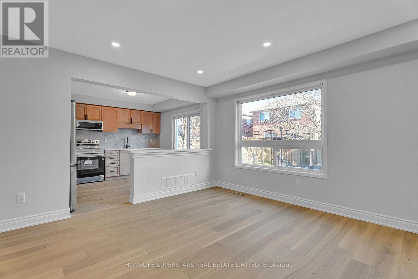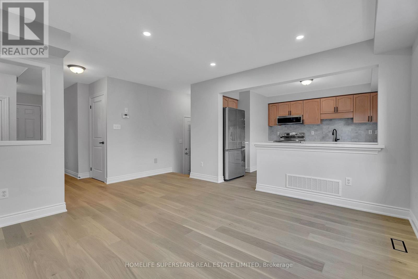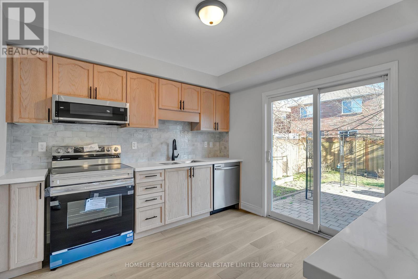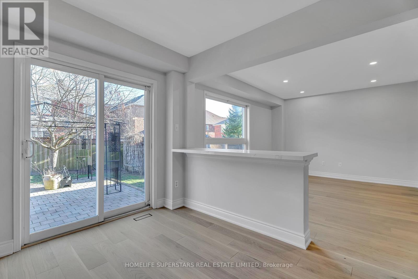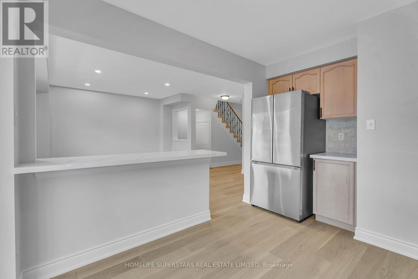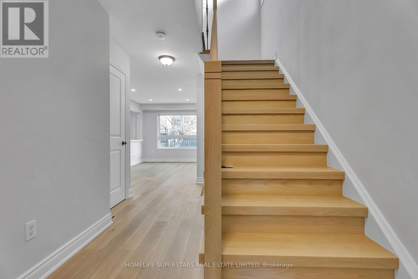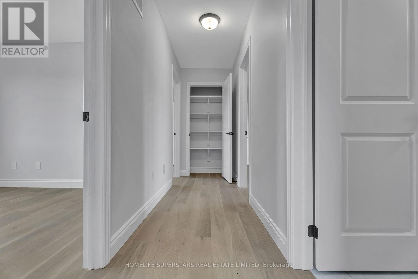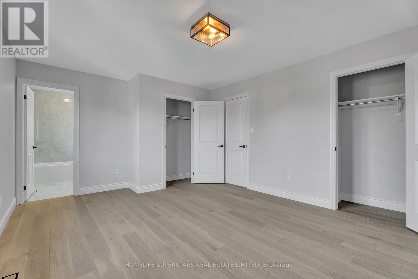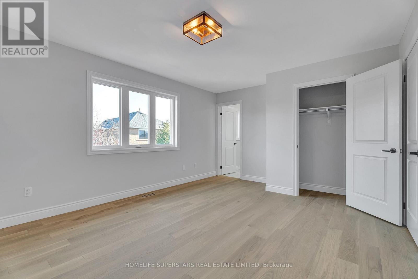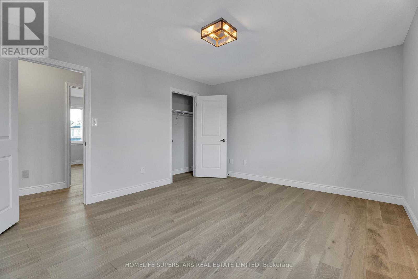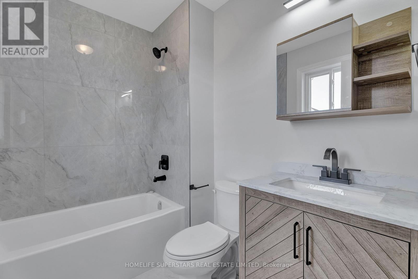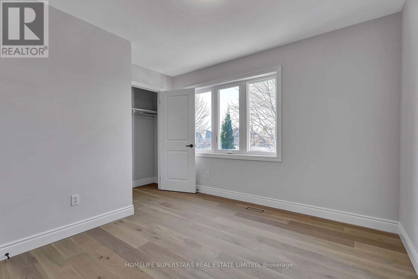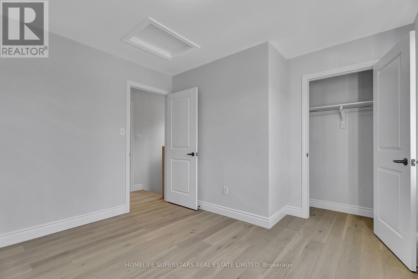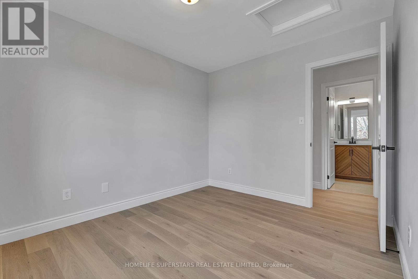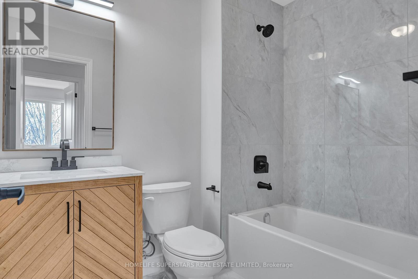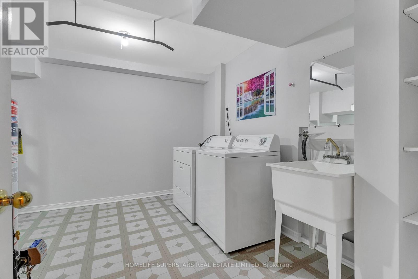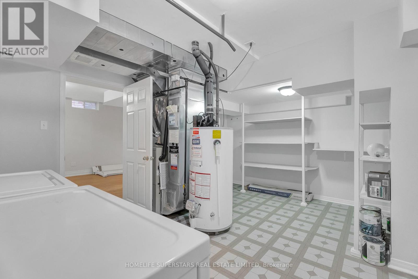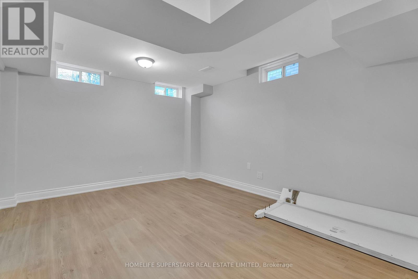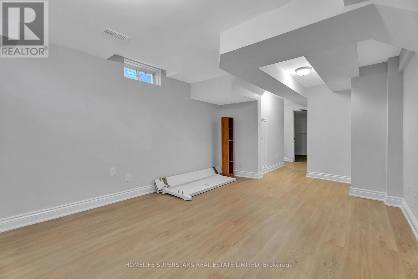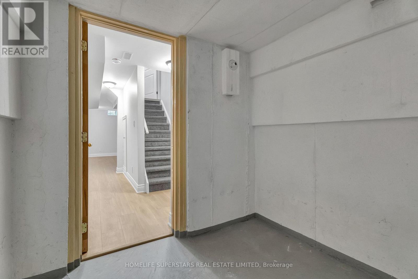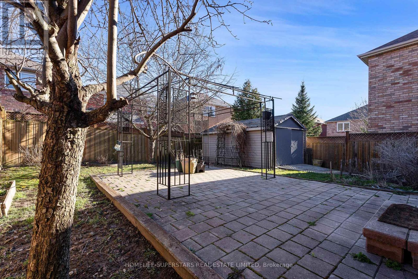3 Bedroom
3 Bathroom
Central Air Conditioning
Forced Air
$999,000
Complete, Tastefully, Renovated, by a professional company, no expense has been spared, 3 Bdrm. 3 Washrm, Detach Home, With Double Garage In Summerhill/Newmarket. Neutral colours, Premium, Deep Lot, Eat In Kitchen With Quartz Countertops, Brandnew Appliances And A W/O To The Entertainment Sized Patio, Insulated Double Garage, Finished Basement, New Engineered Floors on Main And 2nd And Laminate In The Basement, New Totally Renovated 3 Washrms, New Floors, Freshly Painted, New Wood Stairs With New Railing (1st to2nd Floor) , All new windows( on the 2nd floor only)Looks And Feels Like A Brandnew House, new garage door, A Must See. **** EXTRAS **** S/S( Fridge, Stove, Microwave Hood, B/I Dishwasher), Washer And Dryer, Garden Shed, Central Vac. R/I. (id:27910)
Property Details
|
MLS® Number
|
N8264776 |
|
Property Type
|
Single Family |
|
Community Name
|
Summerhill Estates |
|
Amenities Near By
|
Park, Public Transit, Schools |
|
Parking Space Total
|
6 |
Building
|
Bathroom Total
|
3 |
|
Bedrooms Above Ground
|
3 |
|
Bedrooms Total
|
3 |
|
Basement Development
|
Finished |
|
Basement Type
|
N/a (finished) |
|
Construction Style Attachment
|
Detached |
|
Cooling Type
|
Central Air Conditioning |
|
Exterior Finish
|
Brick |
|
Heating Fuel
|
Natural Gas |
|
Heating Type
|
Forced Air |
|
Stories Total
|
2 |
|
Type
|
House |
Parking
Land
|
Acreage
|
No |
|
Land Amenities
|
Park, Public Transit, Schools |
|
Size Irregular
|
32.12 X 100.1 Ft ; Premium 100ft Deep Lot |
|
Size Total Text
|
32.12 X 100.1 Ft ; Premium 100ft Deep Lot |
Rooms
| Level |
Type |
Length |
Width |
Dimensions |
|
Second Level |
Primary Bedroom |
4.9 m |
3.77 m |
4.9 m x 3.77 m |
|
Second Level |
Bedroom 2 |
3.55 m |
3.33 m |
3.55 m x 3.33 m |
|
Second Level |
Bedroom 3 |
3.33 m |
3.05 m |
3.33 m x 3.05 m |
|
Basement |
Recreational, Games Room |
5.66 m |
3.54 m |
5.66 m x 3.54 m |
|
Main Level |
Living Room |
4.12 m |
3.71 m |
4.12 m x 3.71 m |
|
Main Level |
Kitchen |
3.82 m |
3.01 m |
3.82 m x 3.01 m |
|
Main Level |
Eating Area |
3.82 m |
3.01 m |
3.82 m x 3.01 m |

