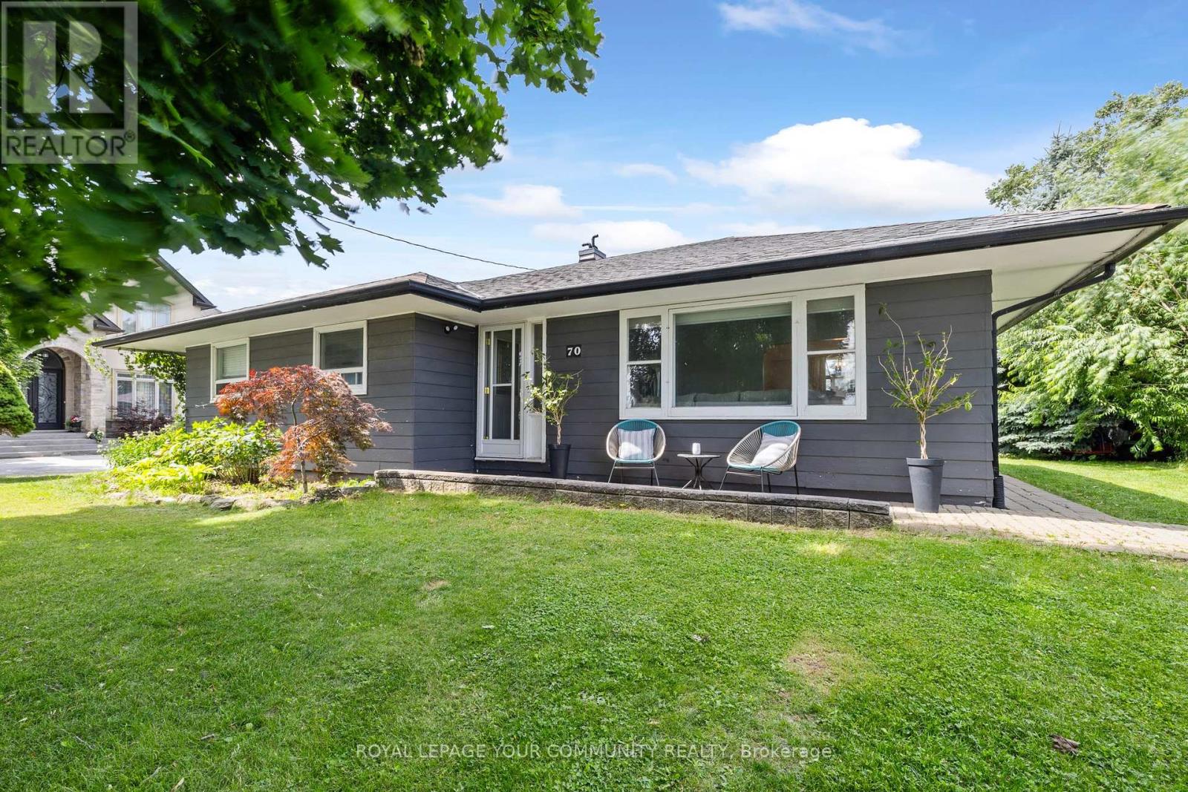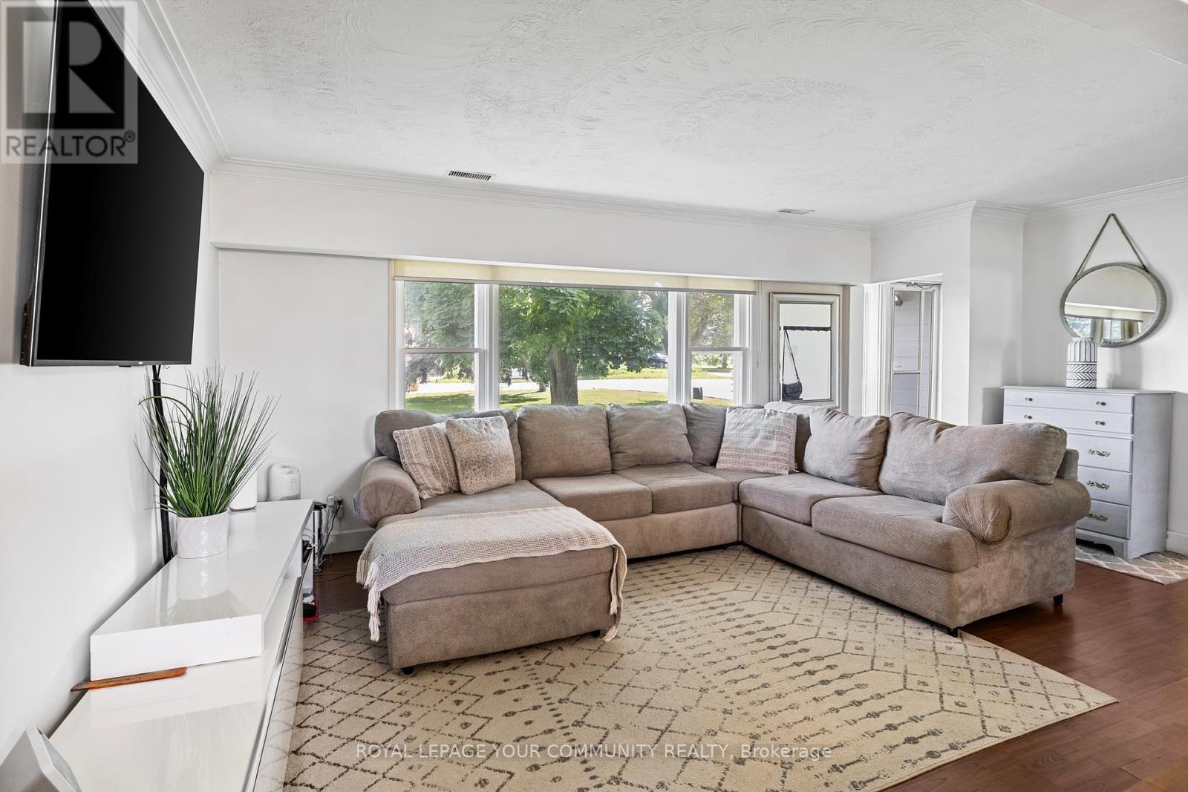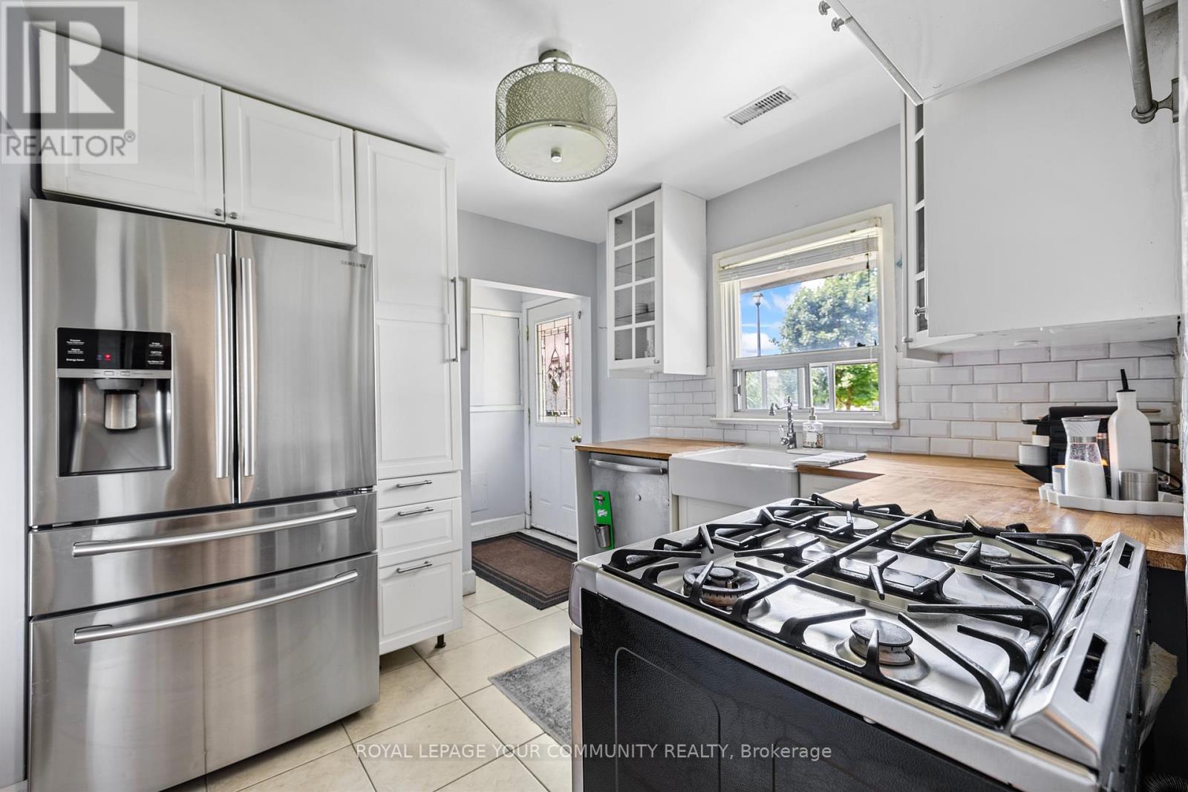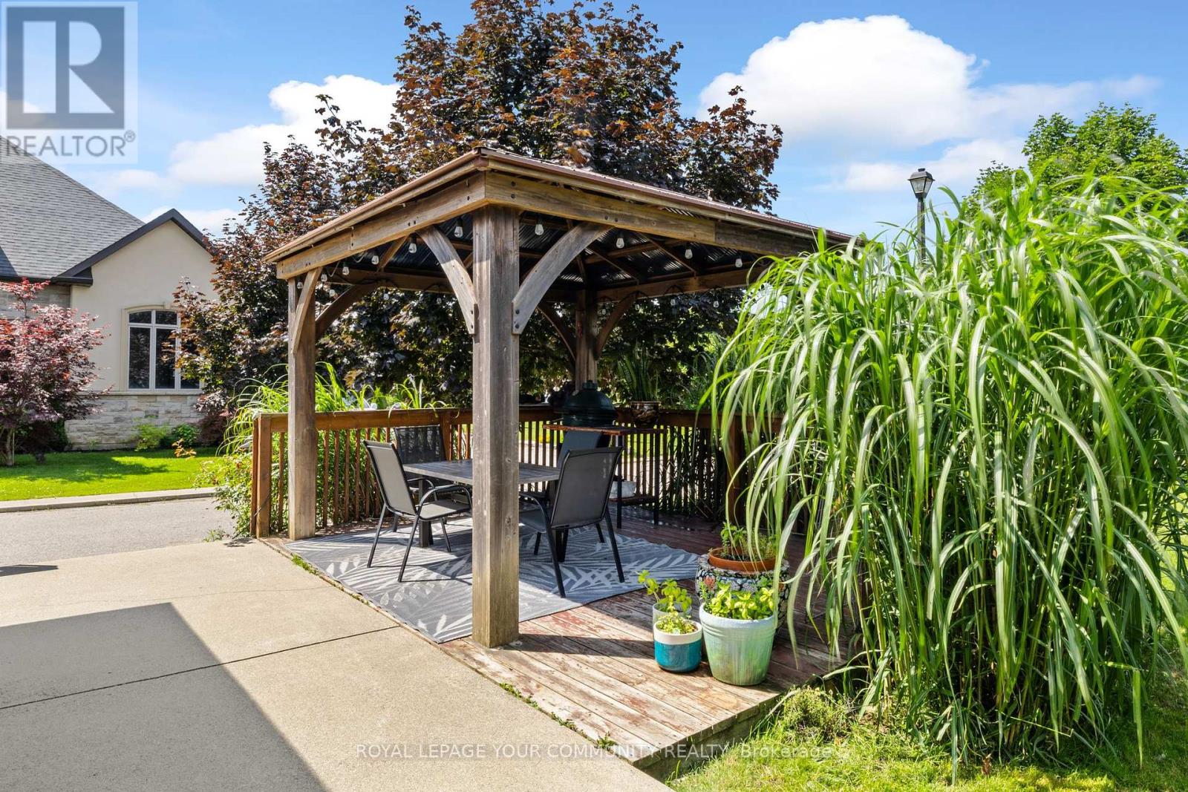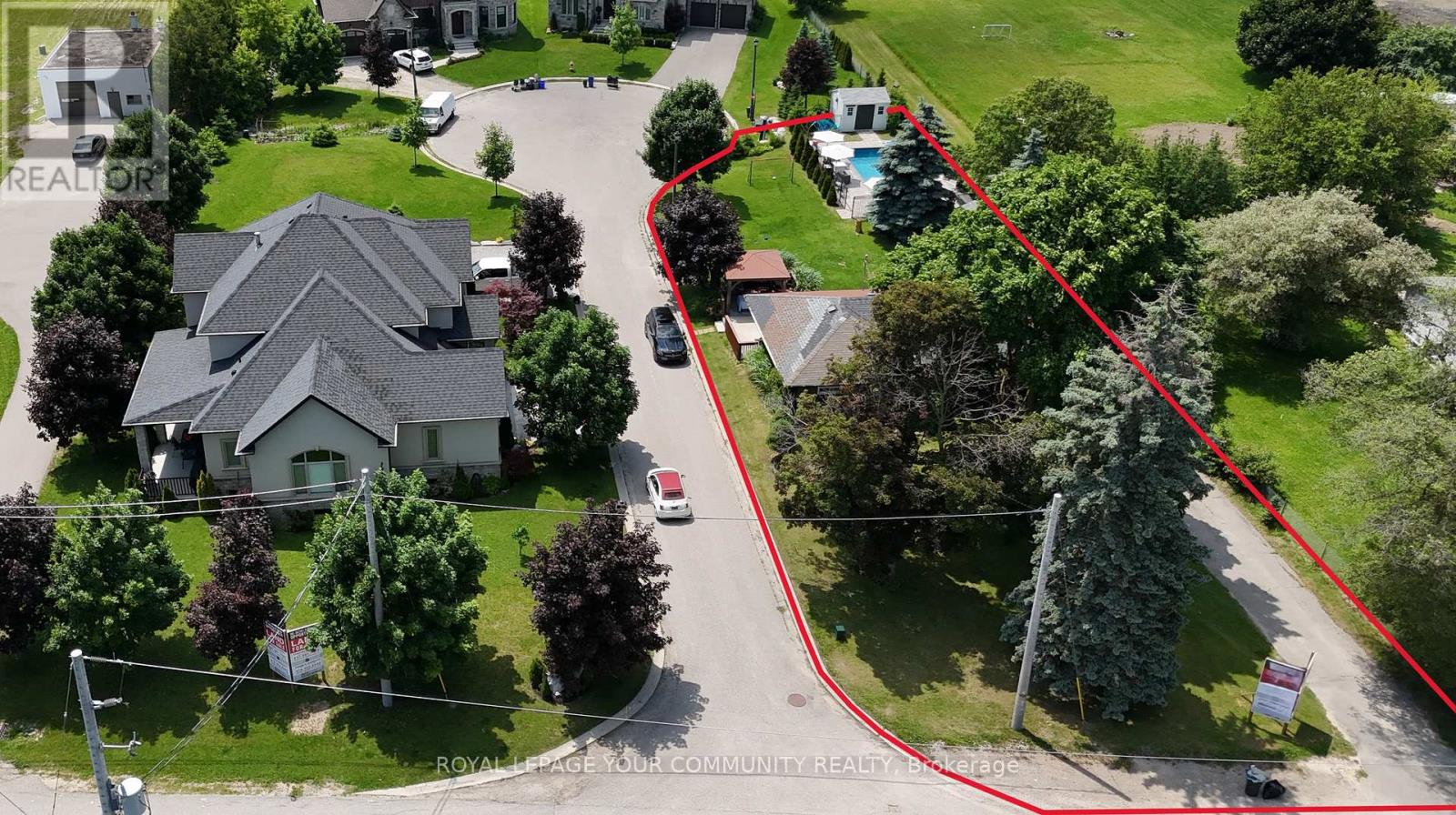3 Bedroom
1 Bathroom
Bungalow
Inground Pool
Central Air Conditioning
Forced Air
$2,188,000
Opportunity Knocks! Cozy 3 Bedroom Bungalow with Updated Interior & Backyard Oasis including Inground Pool located in a private cul-de-sac. Great Investment Opportunity Awaits for the Savvy Investor! Located In Elder's Mills next to The Sought-After Community Of ""The Towns of Rutherford Heights,"" Currently Under Construction. Strategically Located Just Minutes From Highways 27, 7, 50, and the 400 Series Highways, & Numerous Shopping & Dining Amenities! Convenience Is At Your Doorstep! Don't Miss Out On This Incredible Opportunity To Be A Part Of This Thriving New Community! **** EXTRAS **** Fridge, Stove, Dishwasher, Hood Fan, Clothes Washer & Dryer, Pool Equipment & Pool Shed, Fenced in Pool, Covered Dining Pergola. Sewer Connection Already Paid. (id:27910)
Property Details
|
MLS® Number
|
N9012256 |
|
Property Type
|
Single Family |
|
Community Name
|
Elder Mills |
|
ParkingSpaceTotal
|
4 |
|
PoolType
|
Inground Pool |
Building
|
BathroomTotal
|
1 |
|
BedroomsAboveGround
|
3 |
|
BedroomsTotal
|
3 |
|
ArchitecturalStyle
|
Bungalow |
|
ConstructionStyleAttachment
|
Detached |
|
CoolingType
|
Central Air Conditioning |
|
ExteriorFinish
|
Wood |
|
FlooringType
|
Hardwood, Ceramic |
|
HeatingFuel
|
Natural Gas |
|
HeatingType
|
Forced Air |
|
StoriesTotal
|
1 |
|
Type
|
House |
|
UtilityWater
|
Municipal Water |
Land
|
Acreage
|
No |
|
Sewer
|
Septic System |
|
SizeDepth
|
224 Ft ,1 In |
|
SizeFrontage
|
72 Ft ,8 In |
|
SizeIrregular
|
72.74 X 224.1 Ft ; Irreg. |
|
SizeTotalText
|
72.74 X 224.1 Ft ; Irreg. |
|
ZoningDescription
|
Residential |
Rooms
| Level |
Type |
Length |
Width |
Dimensions |
|
Main Level |
Living Room |
3.66 m |
5.48 m |
3.66 m x 5.48 m |
|
Main Level |
Dining Room |
3.28 m |
3.28 m |
3.28 m x 3.28 m |
|
Main Level |
Kitchen |
3.28 m |
3.23 m |
3.28 m x 3.23 m |
|
Main Level |
Primary Bedroom |
3.28 m |
3.5 m |
3.28 m x 3.5 m |
|
Main Level |
Bedroom 2 |
3 m |
3.02 m |
3 m x 3.02 m |
|
Main Level |
Bedroom 3 |
3 m |
3.5 m |
3 m x 3.5 m |
|
Main Level |
Utility Room |
|
|
Measurements not available |

