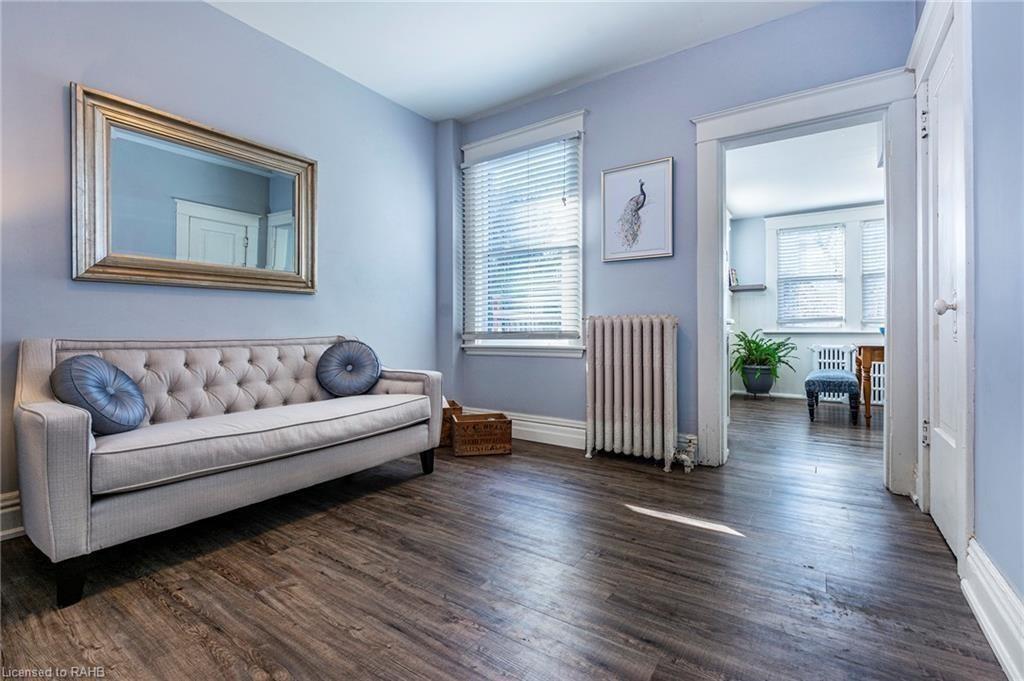2 Bedroom
1 Bathroom
810 sqft
Wall Unit
Radiant Heat
$2,250 Monthly
Welcome to this exquisite property nestled in the heart of Hamilton's Gibson South neighbourhood. This beautifully restored home retains its natural charm and character, featuring original woodwork & banisters, and stained-glass windows. This spacious 2-bedroom, 1-bathroom unit is sure to impress! The unit boasts a renovated kitchen with stainless steel appliances, updated flooring, a private deck, and a convenient separate entrance. With a sizable living area and extra Den, there is plenty of space to accommodate an at home office. Close to shops, schools, restaurants, public transit, & easy highway access. 2 Parking spots available with plenty of street parking available. Laundry is shared. Unfinished basement can be used for storage. (id:27910)
Property Details
|
MLS® Number
|
H4196096 |
|
Property Type
|
Single Family |
|
Amenities Near By
|
Hospital, Public Transit, Recreation, Schools |
|
Community Features
|
Quiet Area, Community Centre |
|
Equipment Type
|
None |
|
Features
|
Park Setting, Park/reserve, Paved Driveway, Carpet Free |
|
Parking Space Total
|
3 |
|
Rental Equipment Type
|
None |
Building
|
Bathroom Total
|
1 |
|
Bedrooms Above Ground
|
2 |
|
Bedrooms Total
|
2 |
|
Basement Development
|
Unfinished |
|
Basement Type
|
Full (unfinished) |
|
Construction Style Attachment
|
Detached |
|
Cooling Type
|
Wall Unit |
|
Exterior Finish
|
Brick |
|
Foundation Type
|
Block |
|
Heating Fuel
|
Electric |
|
Heating Type
|
Radiant Heat |
|
Stories Total
|
3 |
|
Size Exterior
|
810 Sqft |
|
Size Interior
|
810 Sqft |
|
Type
|
House |
|
Utility Water
|
Municipal Water |
Parking
Land
|
Acreage
|
No |
|
Land Amenities
|
Hospital, Public Transit, Recreation, Schools |
|
Sewer
|
Municipal Sewage System |
|
Size Depth
|
100 Ft |
|
Size Frontage
|
42 Ft |
|
Size Irregular
|
42 X 100 |
|
Size Total Text
|
42 X 100|under 1/2 Acre |
Rooms
| Level |
Type |
Length |
Width |
Dimensions |
|
Second Level |
Living Room |
|
|
10' '' x 12' '' |
|
Second Level |
Eat In Kitchen |
|
|
11' 9'' x 11' 10'' |
|
Second Level |
4pc Bathroom |
|
|
Measurements not available |
|
Second Level |
Den |
|
|
11' 10'' x 8' 1'' |
|
Second Level |
Bedroom |
|
|
12' 10'' x 10' 3'' |
|
Second Level |
Bedroom |
|
|
11' 9'' x 11' 10'' |













