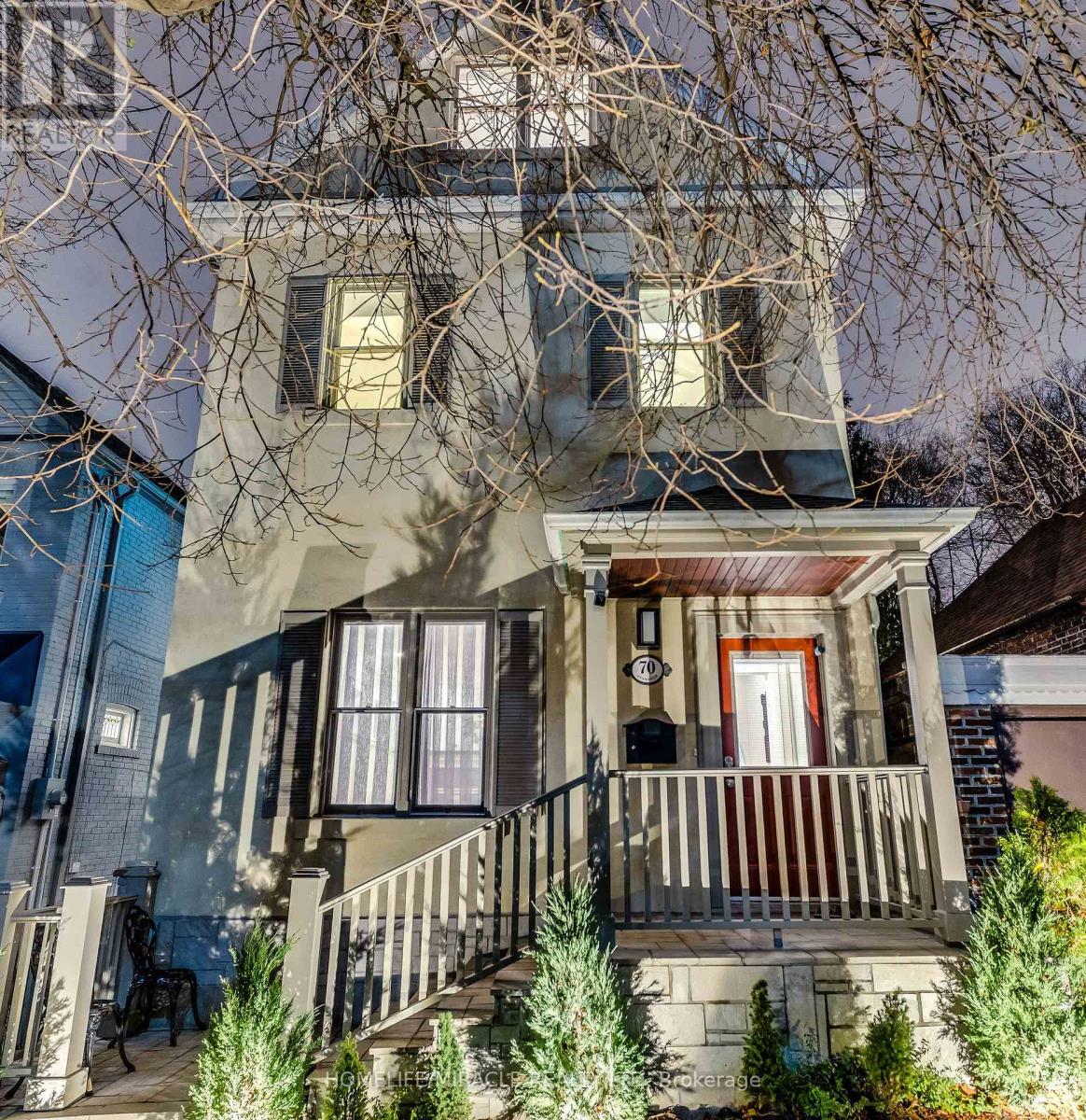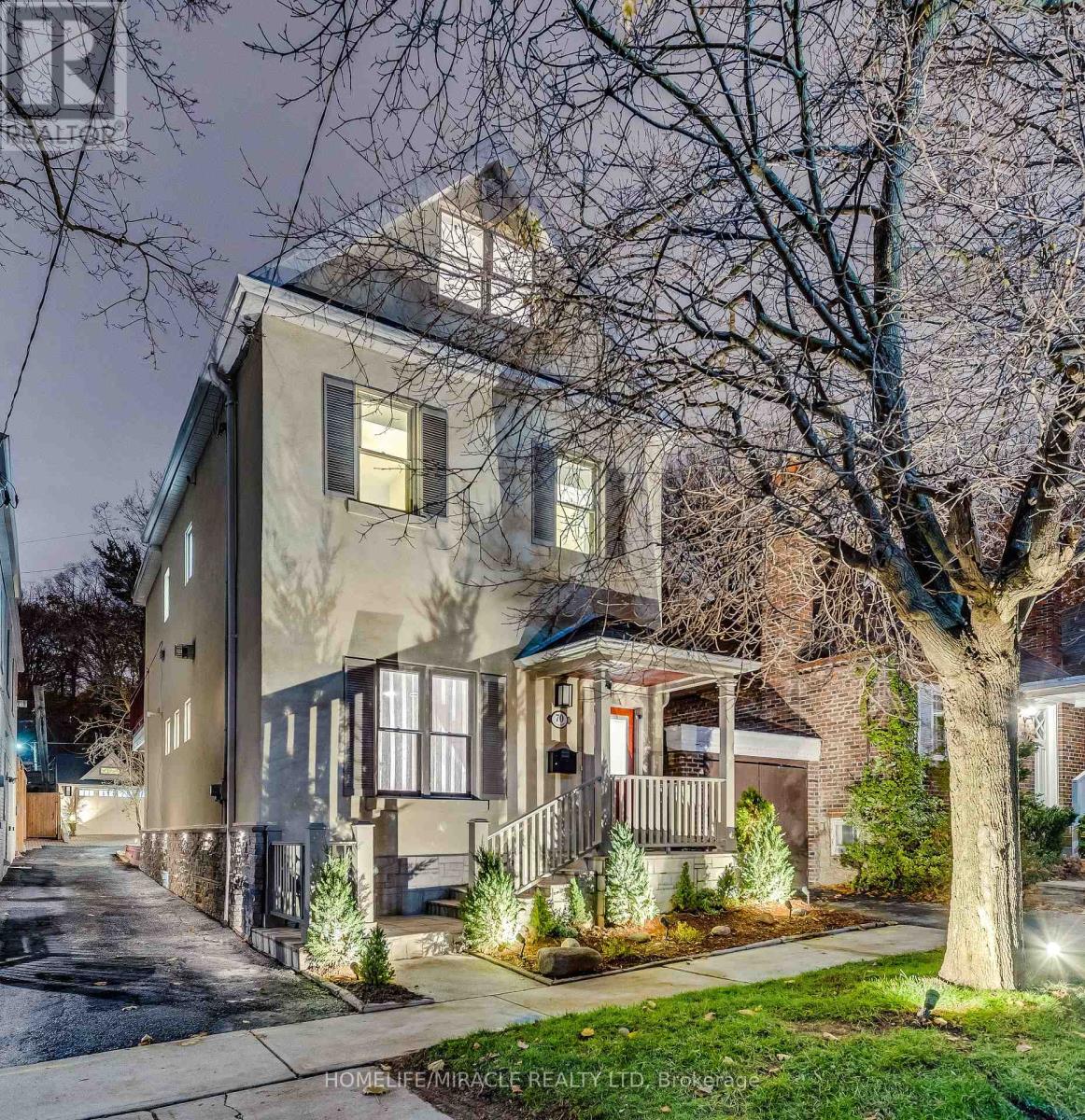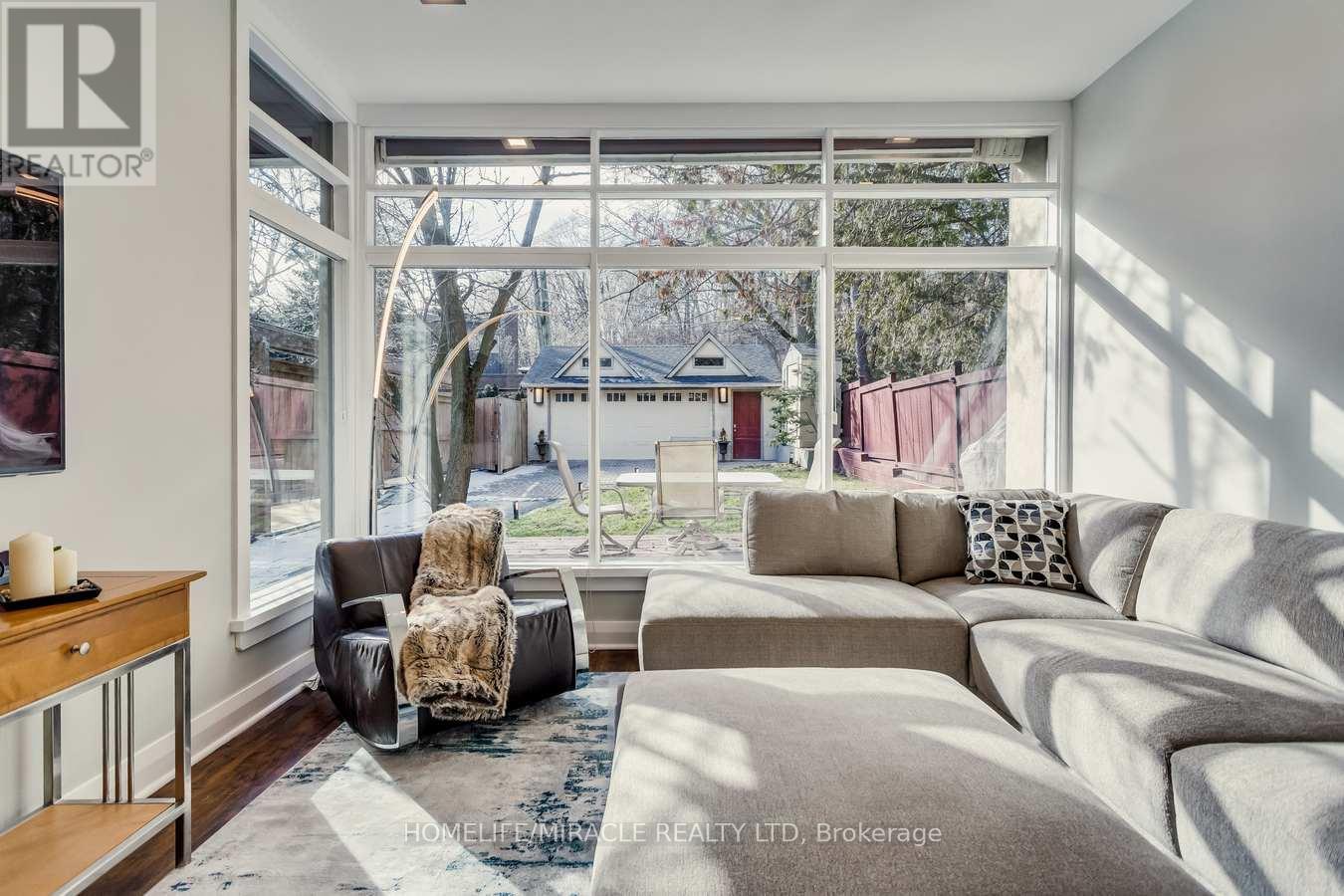5 Bedroom
4 Bathroom
Fireplace
Central Air Conditioning
Forced Air
$3,600,000
Newly Remodeled And Ready To Move In, Pride ownership Located In One Of The Most Prestigious Residential Areas In Canada. All New Bathrooms, Heated Marble Style Flooring, Granite Counters, Kitchen Bar, Open Concept, 270 Ft2 Outdoor Living Area Off 2nd Floor Master, New Landscaping W/ Large, Fenced Backyard, Nanny Suite W/ Full Bath, 3rd Floor Bed/Living/Den With Office, Large 2+1 Detached Garage. Toronto's Best Schools In Walking Dist. Minutes Away From Yorkville And Downtown And Parks! **** EXTRAS **** Sub-Zero Fridge, Stove, Dishwasher, W/D, Blinds, Elfs, Gb&E, Central Vac, Cac, Landscape Lighting (id:27910)
Property Details
|
MLS® Number
|
C8350876 |
|
Property Type
|
Single Family |
|
Community Name
|
Rosedale-Moore Park |
|
Parking Space Total
|
4 |
Building
|
Bathroom Total
|
4 |
|
Bedrooms Above Ground
|
4 |
|
Bedrooms Below Ground
|
1 |
|
Bedrooms Total
|
5 |
|
Amenities
|
Separate Electricity Meters |
|
Appliances
|
Central Vacuum, Oven - Built-in, Water Heater |
|
Basement Development
|
Finished |
|
Basement Type
|
N/a (finished) |
|
Construction Style Attachment
|
Detached |
|
Cooling Type
|
Central Air Conditioning |
|
Exterior Finish
|
Stucco |
|
Fireplace Present
|
Yes |
|
Foundation Type
|
Brick |
|
Heating Fuel
|
Natural Gas |
|
Heating Type
|
Forced Air |
|
Stories Total
|
3 |
|
Type
|
House |
|
Utility Water
|
Municipal Water |
Parking
Land
|
Acreage
|
No |
|
Sewer
|
Sanitary Sewer |
|
Size Irregular
|
25 X 136 Ft |
|
Size Total Text
|
25 X 136 Ft |
Rooms
| Level |
Type |
Length |
Width |
Dimensions |
|
Second Level |
Primary Bedroom |
4.6 m |
3.93 m |
4.6 m x 3.93 m |
|
Second Level |
Bedroom 2 |
4.14 m |
2.61 m |
4.14 m x 2.61 m |
|
Second Level |
Bedroom 3 |
4.1 m |
2.57 m |
4.1 m x 2.57 m |
|
Third Level |
Bedroom 4 |
7.87 m |
3.43 m |
7.87 m x 3.43 m |
|
Basement |
Recreational, Games Room |
4.44 m |
2.49 m |
4.44 m x 2.49 m |
|
Main Level |
Living Room |
4.3 m |
4.2 m |
4.3 m x 4.2 m |
|
Main Level |
Dining Room |
4.46 m |
3.78 m |
4.46 m x 3.78 m |
|
Main Level |
Kitchen |
4.1 m |
3.2 m |
4.1 m x 3.2 m |
|
Main Level |
Family Room |
4 m |
3.78 m |
4 m x 3.78 m |










































