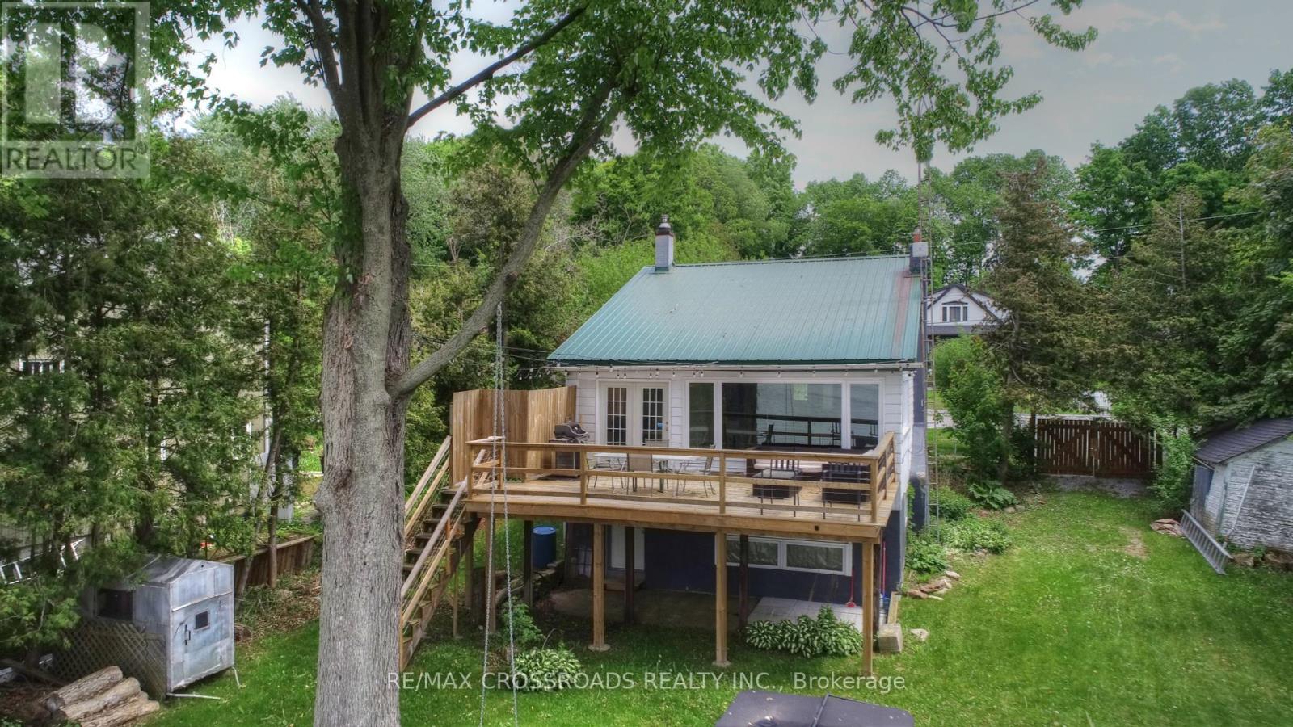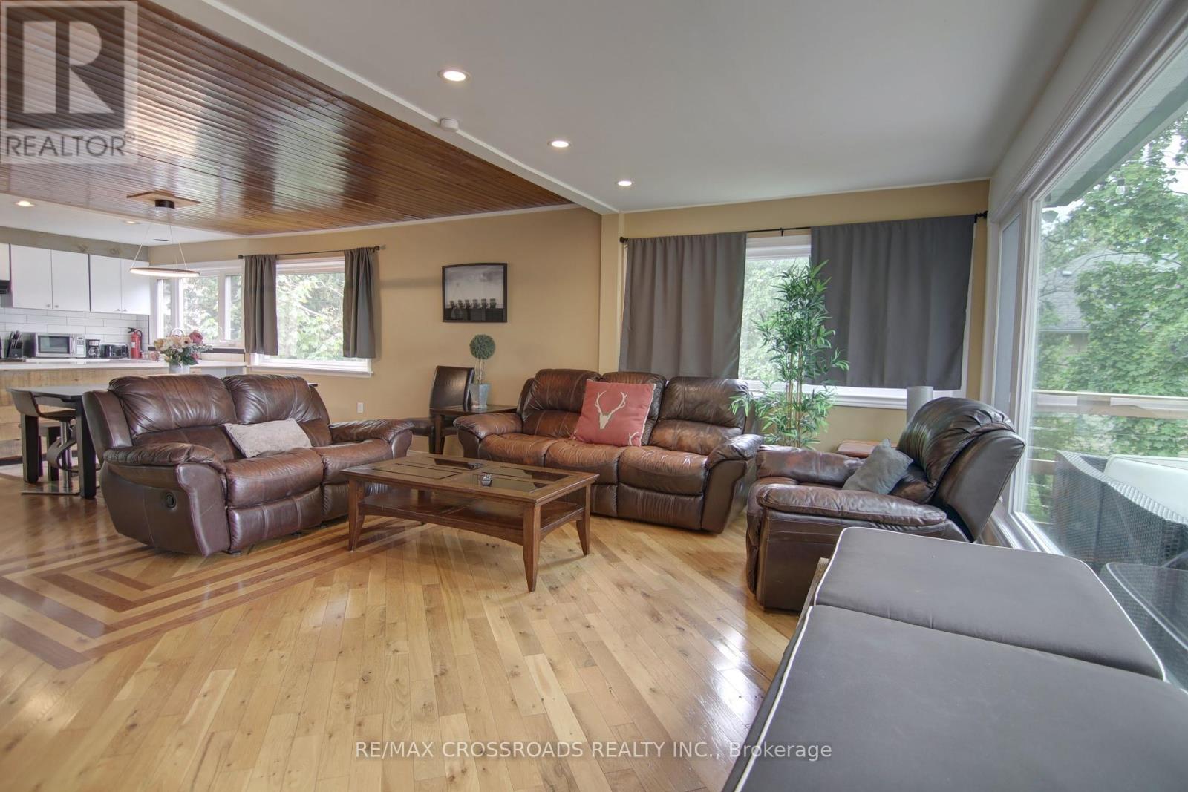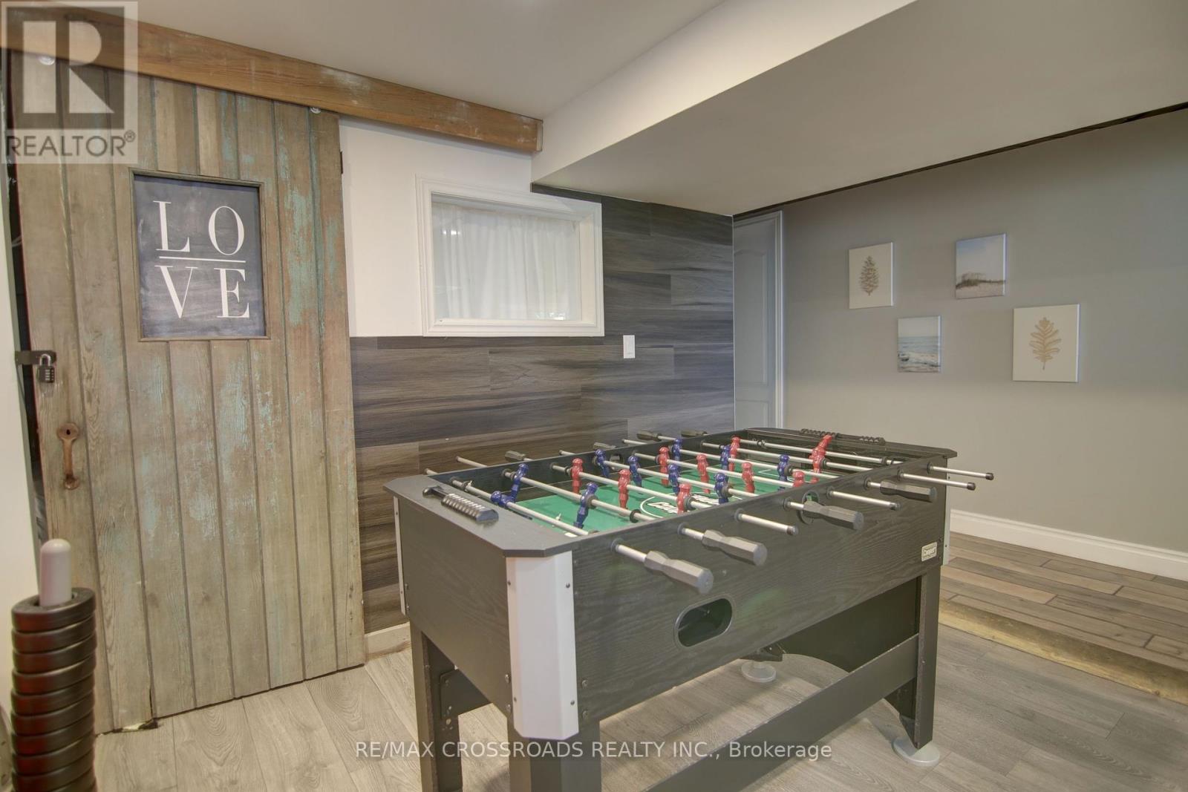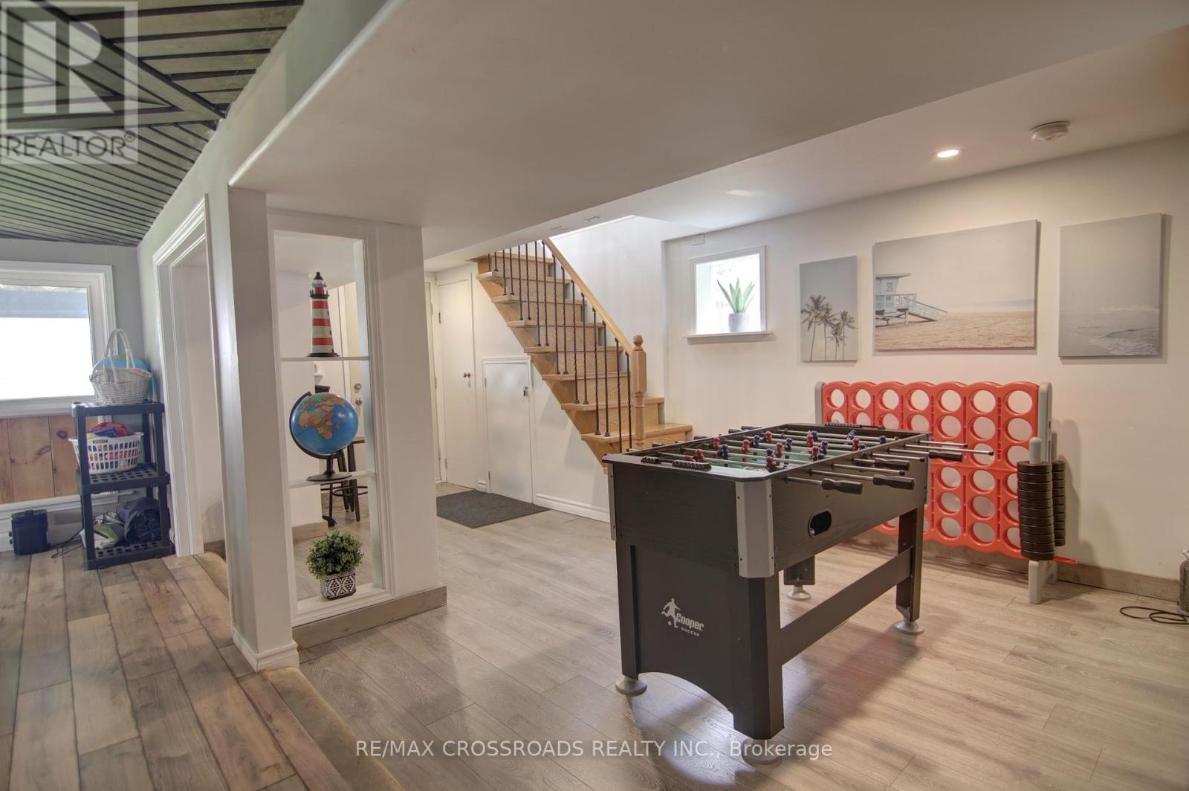5 Bedroom
2 Bathroom
Bungalow
Central Air Conditioning
Forced Air
Waterfront
$998,800
Beautiful Waterfront with over 80Ft Of frontage. Breathtaking Westerly Sunsets. Full walkout finished basement. Includes; Games area, Recroom, 3 bedrms and beautifully updated bathroom. Stainless steel Fridge and stove, New Upgrades: Main Bathroom (2020), Oversized 300+Sqft Deck (2020), Natural Gas Service & Gas Furnace (2021) Electric Panel, Switches & Plugs (2020), Water Treatment & Filtration System (2020), Large Windows (2020), Washer & Dryer (2021), Cameras (2020), Exterior Waterproofing & Sump Pump (2021), Dock (2021), Outdoor Deck Lights W/ App Controller (2020), Waterproofing (2022), New Kitchen (2023) Live In Your Retirement Home Now, Come Home From A Long Day And Go For A Swim, Fish Or Just Relax In Your Hammock, Enjoy Beautiful Sunsets, And Breezy Afternoons. Be Part Of The Williams Point Cottagers Association And Be Part Of All The Fun, Including Pig Roasts, Corn Roasts, Fishing Derbies, Dances, Fun Days And So Much More. Located Only 13Min To Port Perry, 1 Hr To The City, 407 Is Only 25 Min Away. This Property Will Not Last Long. **** EXTRAS **** S/S Fridge, Stove, Hood Fan, Washer/Dryer, Light Fixtures, Window Coverings. Cameras, Exclusion: Hot Tub (id:27910)
Property Details
|
MLS® Number
|
E8369516 |
|
Property Type
|
Single Family |
|
Community Name
|
Rural Scugog |
|
Amenities Near By
|
Park, Place Of Worship |
|
Community Features
|
School Bus |
|
Features
|
Cul-de-sac, Irregular Lot Size, Sump Pump |
|
Parking Space Total
|
4 |
|
Structure
|
Deck, Patio(s) |
|
View Type
|
View, View Of Water, Lake View, Direct Water View |
|
Water Front Type
|
Waterfront |
Building
|
Bathroom Total
|
2 |
|
Bedrooms Above Ground
|
2 |
|
Bedrooms Below Ground
|
3 |
|
Bedrooms Total
|
5 |
|
Appliances
|
Water Softener, Water Heater, Water Treatment |
|
Architectural Style
|
Bungalow |
|
Basement Development
|
Finished |
|
Basement Features
|
Walk Out |
|
Basement Type
|
Full (finished) |
|
Construction Style Attachment
|
Detached |
|
Cooling Type
|
Central Air Conditioning |
|
Exterior Finish
|
Vinyl Siding |
|
Fire Protection
|
Security System |
|
Foundation Type
|
Block |
|
Heating Fuel
|
Natural Gas |
|
Heating Type
|
Forced Air |
|
Stories Total
|
1 |
|
Type
|
House |
Land
|
Access Type
|
Highway Access, Public Road, Year-round Access, Private Docking |
|
Acreage
|
No |
|
Land Amenities
|
Park, Place Of Worship |
|
Sewer
|
Septic System |
|
Size Irregular
|
80.02 X 186.77 Ft |
|
Size Total Text
|
80.02 X 186.77 Ft|under 1/2 Acre |
Rooms
| Level |
Type |
Length |
Width |
Dimensions |
|
Basement |
Games Room |
5.3 m |
3.18 m |
5.3 m x 3.18 m |
|
Basement |
Recreational, Games Room |
3.93 m |
3.1 m |
3.93 m x 3.1 m |
|
Basement |
Bedroom 3 |
2.98 m |
2.64 m |
2.98 m x 2.64 m |
|
Basement |
Bedroom 4 |
3.13 m |
1.83 m |
3.13 m x 1.83 m |
|
Basement |
Bedroom 5 |
2.79 m |
2.69 m |
2.79 m x 2.69 m |
|
Main Level |
Kitchen |
3.94 m |
2.7 m |
3.94 m x 2.7 m |
|
Main Level |
Dining Room |
3.58 m |
2.64 m |
3.58 m x 2.64 m |
|
Main Level |
Living Room |
5.72 m |
4.54 m |
5.72 m x 4.54 m |
|
Main Level |
Bedroom |
4.87 m |
2.89 m |
4.87 m x 2.89 m |
|
Main Level |
Bedroom 2 |
3.3 m |
2.77 m |
3.3 m x 2.77 m |
Utilities
|
Cable
|
Available |
|
Wireless
|
Available |
|
DSL*
|
Available |
|
Natural Gas Available
|
Available |
































