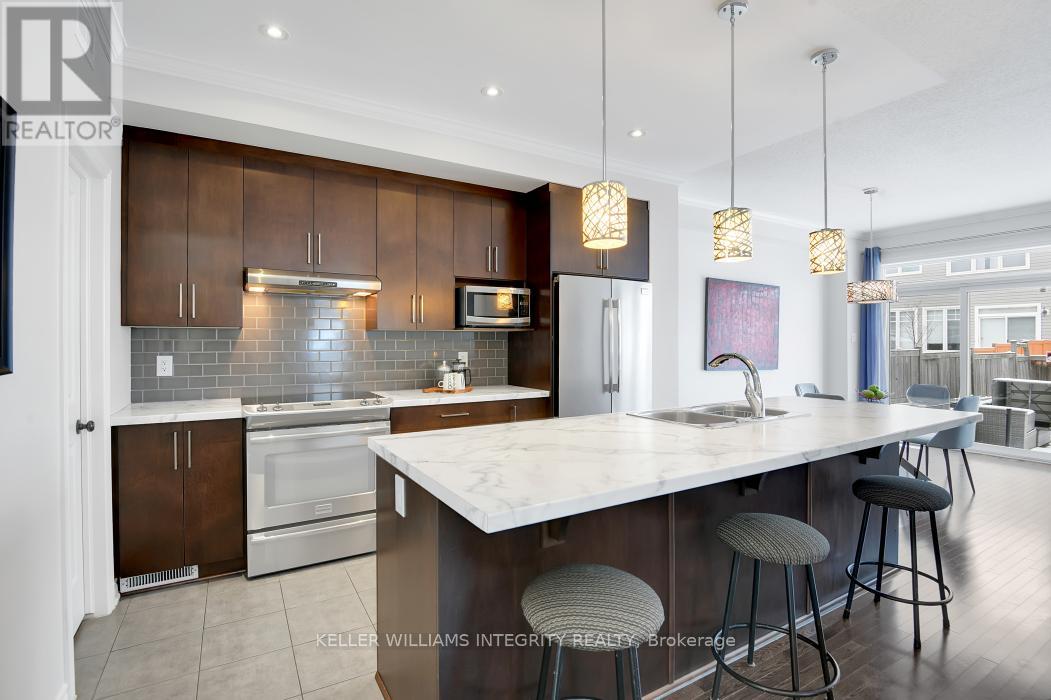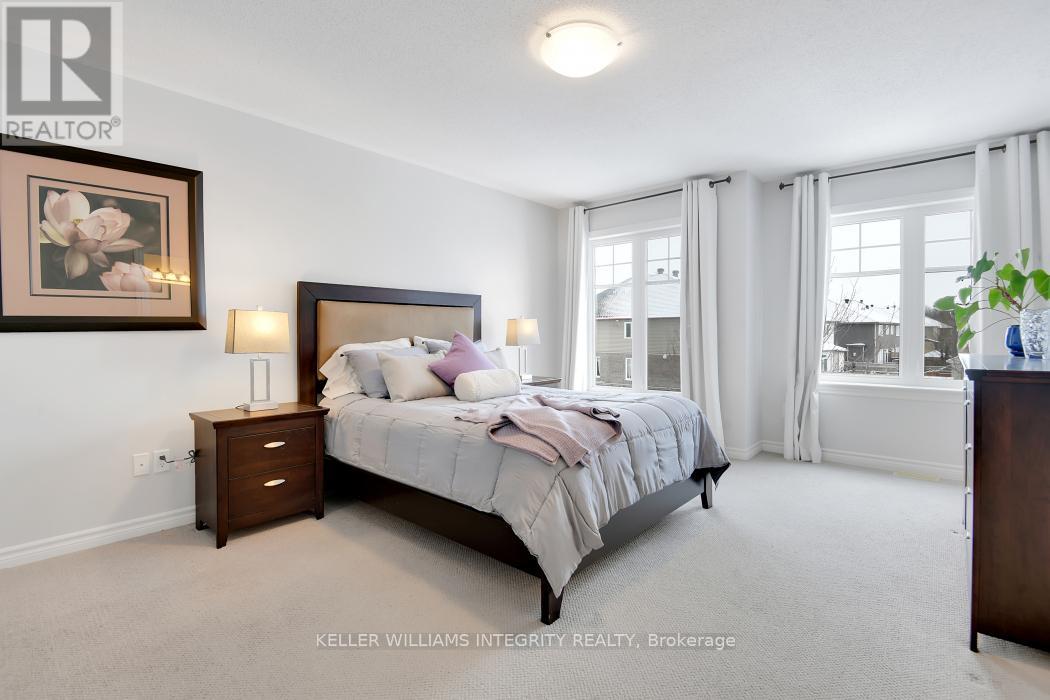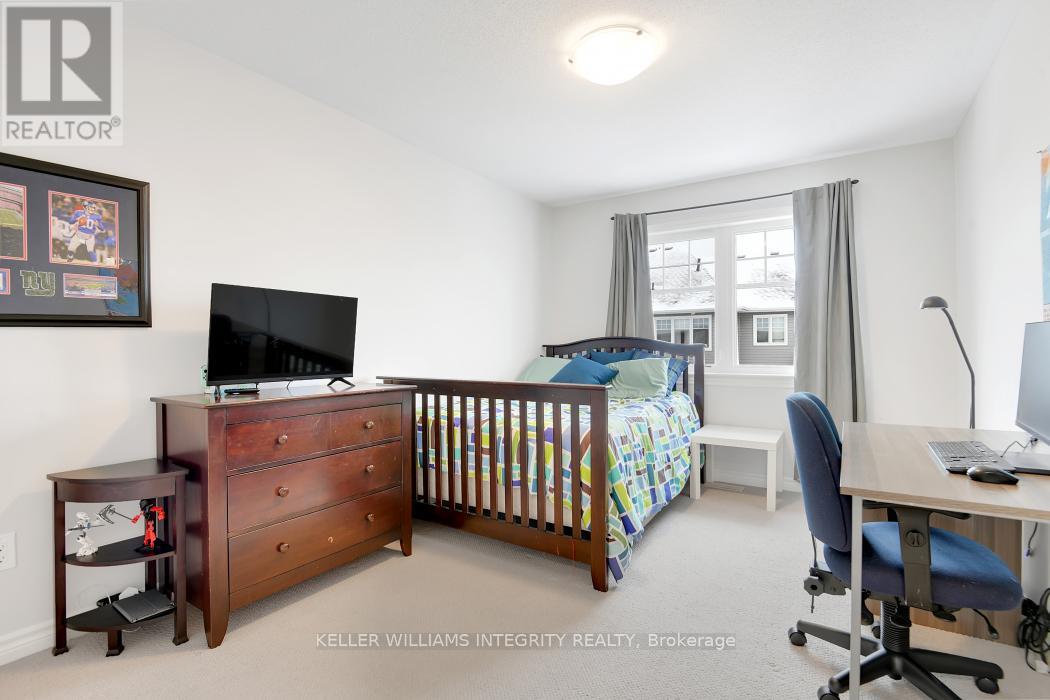3 Bedroom
3 Bathroom
2,000 - 2,500 ft2
Fireplace
Central Air Conditioning
Forced Air
$684,900
Terrific end unit townhome in Findlay Creek with extra street parking and mailboxes at your doorstep. Bright, in excellent shape and in truly move in condition. Freshly painted. Enjoy the large kitchen with lots of cupboards, countertop, huge island great for entertaining or a workplace for children as they do their homework. Prepare dinner while enjoying the fireplace ambience and watching your favourite tv show. Walk-in food pantry for your convenience. Lots of quality upgrades including hardwood floors, carpeting with underpad, railings, tile, crown molding, lighting, California shutters. Bedrooms spacious, ensuite bathroom with separate shower and tub. Second level laundry room with storage cabinets. Basement with nicely finished recreation room. Large backyard with huge deck, fully fenced. (id:28469)
Open House
This property has open houses!
Starts at:
2:00 pm
Ends at:
4:00 pm
Property Details
|
MLS® Number
|
X11914595 |
|
Property Type
|
Single Family |
|
Community Name
|
2605 - Blossom Park/Kemp Park/Findlay Creek |
|
Amenities Near By
|
Park, Schools, Public Transit |
|
Parking Space Total
|
2 |
Building
|
Bathroom Total
|
3 |
|
Bedrooms Above Ground
|
3 |
|
Bedrooms Total
|
3 |
|
Amenities
|
Fireplace(s) |
|
Appliances
|
Garage Door Opener Remote(s), Blinds, Dishwasher, Dryer, Garage Door Opener, Refrigerator, Stove, Washer |
|
Basement Development
|
Finished |
|
Basement Type
|
Full (finished) |
|
Construction Style Attachment
|
Attached |
|
Cooling Type
|
Central Air Conditioning |
|
Exterior Finish
|
Brick, Vinyl Siding |
|
Fire Protection
|
Alarm System |
|
Fireplace Present
|
Yes |
|
Fireplace Total
|
1 |
|
Foundation Type
|
Poured Concrete |
|
Half Bath Total
|
1 |
|
Heating Fuel
|
Natural Gas |
|
Heating Type
|
Forced Air |
|
Stories Total
|
2 |
|
Size Interior
|
2,000 - 2,500 Ft2 |
|
Type
|
Row / Townhouse |
|
Utility Water
|
Municipal Water |
Parking
|
Attached Garage
|
|
|
Inside Entry
|
|
Land
|
Acreage
|
No |
|
Fence Type
|
Fenced Yard |
|
Land Amenities
|
Park, Schools, Public Transit |
|
Sewer
|
Sanitary Sewer |
|
Size Depth
|
28.96 M |
|
Size Frontage
|
7.44 M |
|
Size Irregular
|
7.4 X 29 M |
|
Size Total Text
|
7.4 X 29 M |
Rooms
| Level |
Type |
Length |
Width |
Dimensions |
|
Second Level |
Primary Bedroom |
4.88 m |
3.87 m |
4.88 m x 3.87 m |
|
Second Level |
Bedroom 2 |
4.11 m |
2.78 m |
4.11 m x 2.78 m |
|
Second Level |
Bedroom 3 |
3.66 m |
2.77 m |
3.66 m x 2.77 m |
|
Basement |
Recreational, Games Room |
5.67 m |
3.96 m |
5.67 m x 3.96 m |
|
Main Level |
Living Room |
6.1 m |
3.41 m |
6.1 m x 3.41 m |
|
Main Level |
Dining Room |
3.96 m |
2.5 m |
3.96 m x 2.5 m |
|
Main Level |
Kitchen |
3.54 m |
2.5 m |
3.54 m x 2.5 m |
Utilities
|
Cable
|
Available |
|
Sewer
|
Installed |





























