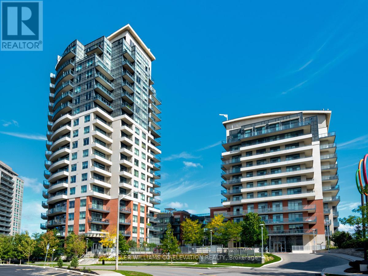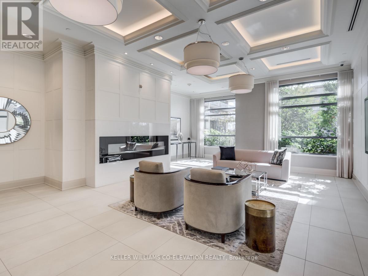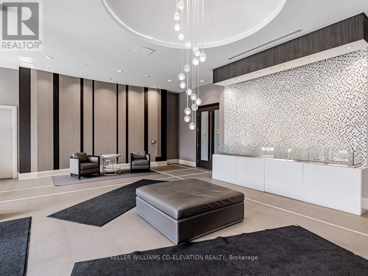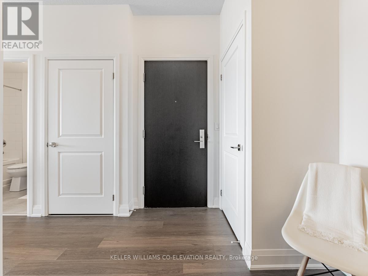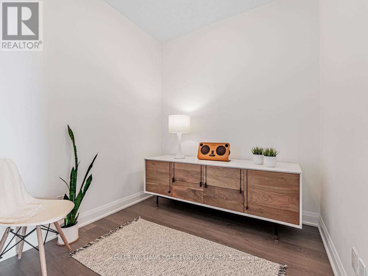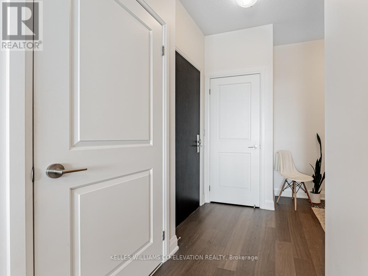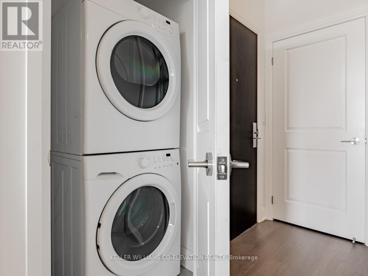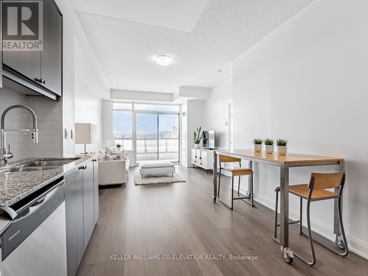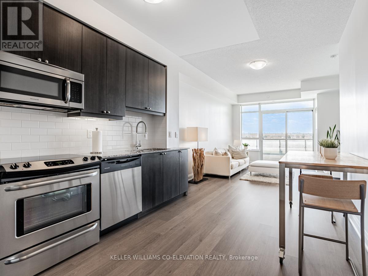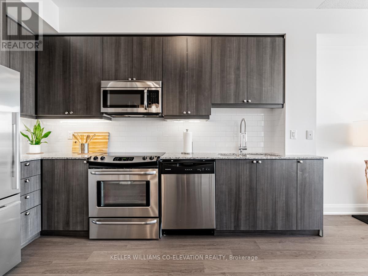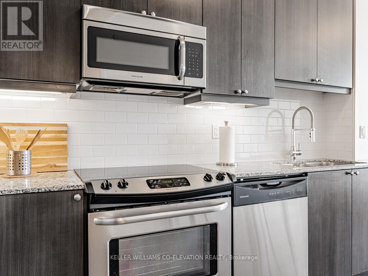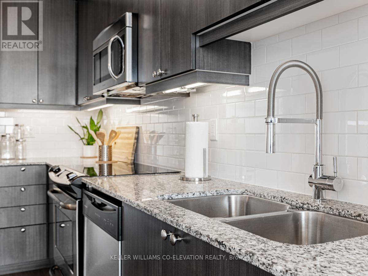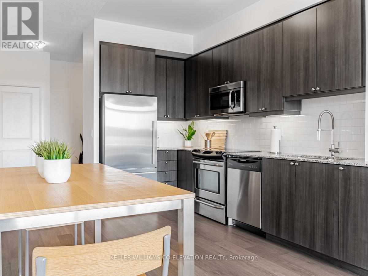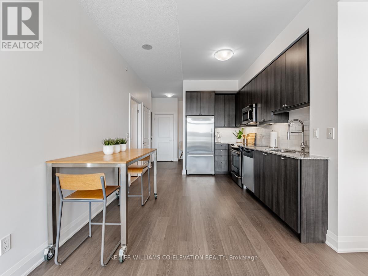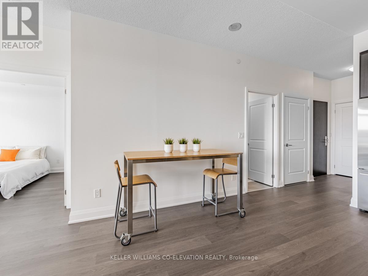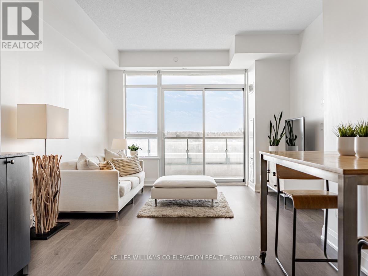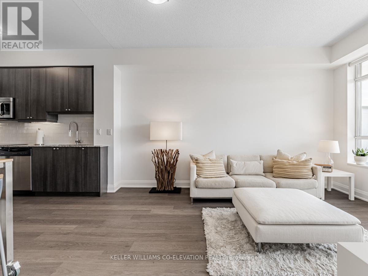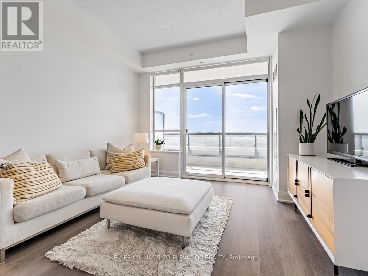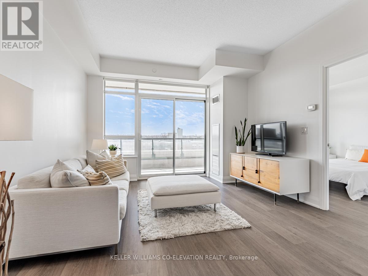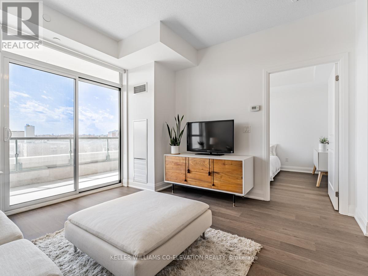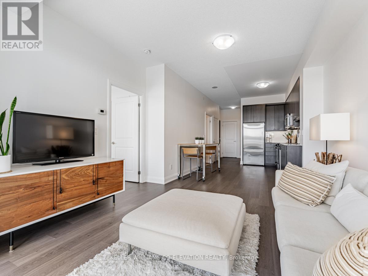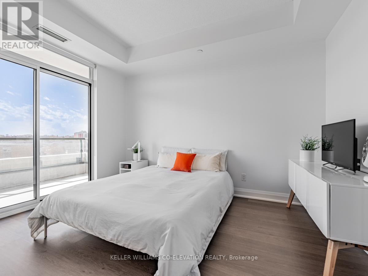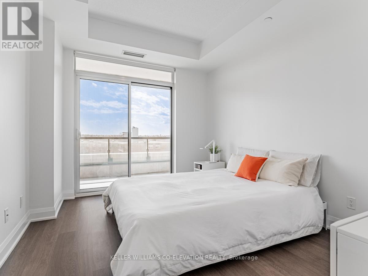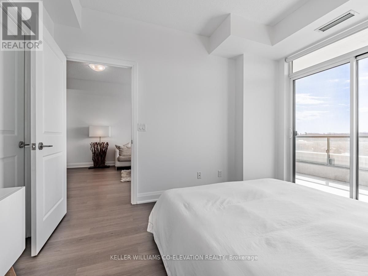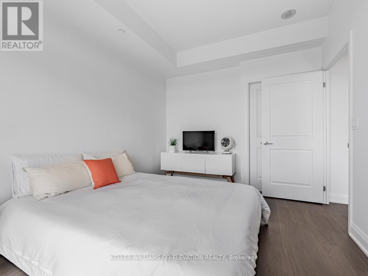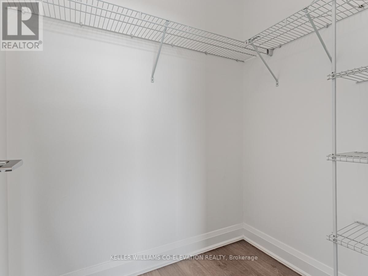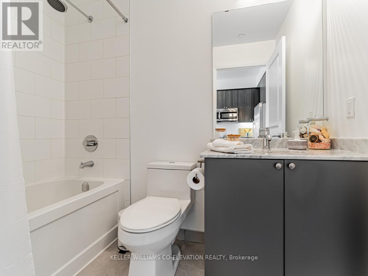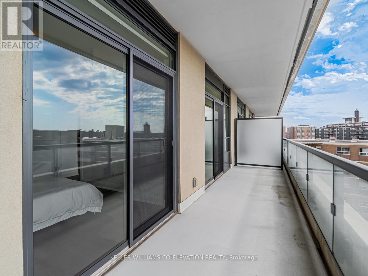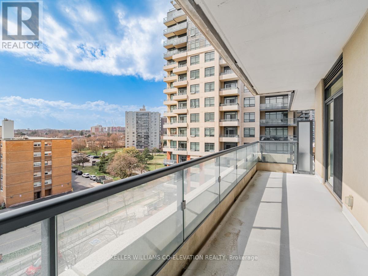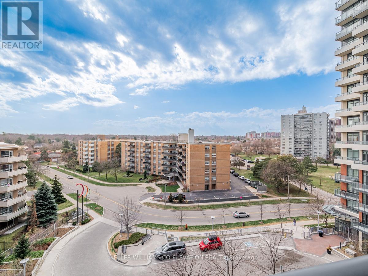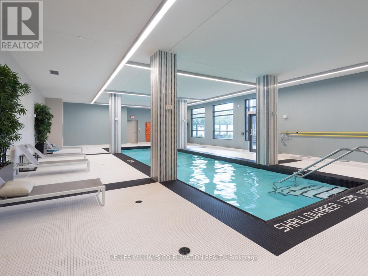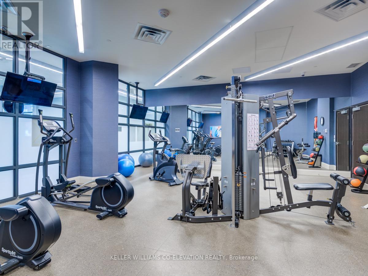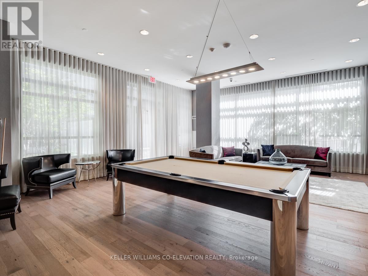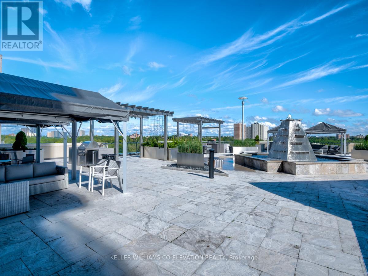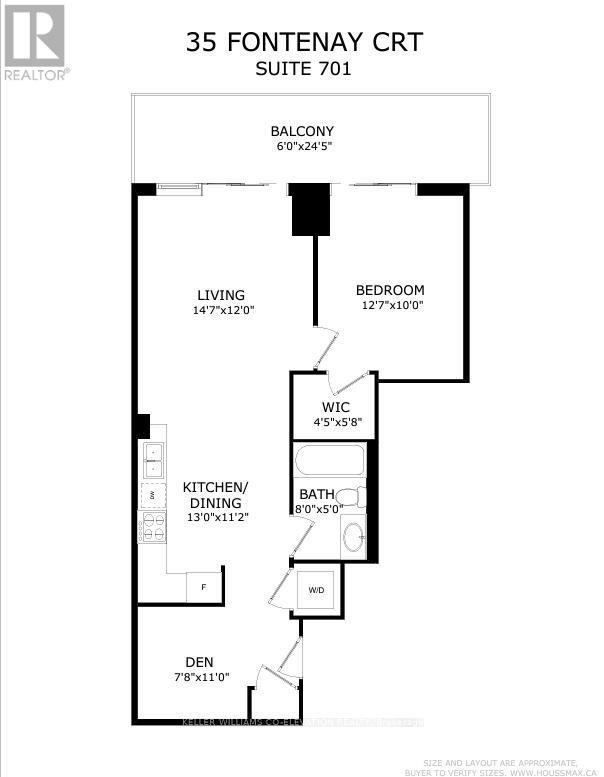2 Bedroom
1 Bathroom
Indoor Pool
Central Air Conditioning
Forced Air
$618,000Maintenance,
$685.38 Monthly
** BE SELECTIVE. CHOOSE PERSPECTIVE!! ** Ultra Premium Sun-Filled One Bedroom + Den Floor Plan With Preferred Layout And No Wasted Space * Open Concept Living At It's Finest! * 817 Total Square Feet Including Gigantic Full Length Balcony With Quiet Unobstructed West Exposure & Beautiful Sunset Views * Shows Just Like A Model...Better Than New! * Clean As A Whistle! * Soaring 9 Foot Ceilings * High Grade Flooring Throughout...No Carpet! * Fresh Paint * Spacious Live/Dine/Cook * Dazzling Chef's Kitchen With Loads Of Storage Featuring Stainless Steel Appliance Package, Granite Counters, Subway Tile Backsplash, Undermount Sink & Undermount Lighting * Huge Primary Bedroom Retreat Featuring Walk-In Closet & Walk-Out To Balcony * Versatile Den Makes The Perfect Home Office * Deluxe 4-Piece Spa Washroom Featuring Deep Soaker Tub * Ensuite Laundry ** THIS ONE LEAVES NO BOX LEFT UNCHECKED...HURRY!!! ** **** EXTRAS **** World Class Amenities Including Indoor Pool, Gym, Steam Room, Billiards Room, Virtual Golf Simulator, Media Room, Landscaped Roof Top Terrace W/Cabanas & Gas BBQ's * Central Location * Upcoming LRT * 1 Bus To Subway/Bloor West/Junction* (id:27910)
Property Details
|
MLS® Number
|
W8225390 |
|
Property Type
|
Single Family |
|
Community Name
|
Edenbridge-Humber Valley |
|
Amenities Near By
|
Park, Public Transit |
|
Features
|
Wooded Area, Balcony |
|
Parking Space Total
|
1 |
|
Pool Type
|
Indoor Pool |
|
View Type
|
View |
Building
|
Bathroom Total
|
1 |
|
Bedrooms Above Ground
|
1 |
|
Bedrooms Below Ground
|
1 |
|
Bedrooms Total
|
2 |
|
Amenities
|
Storage - Locker, Security/concierge, Party Room, Visitor Parking, Exercise Centre |
|
Cooling Type
|
Central Air Conditioning |
|
Exterior Finish
|
Brick, Concrete |
|
Heating Fuel
|
Natural Gas |
|
Heating Type
|
Forced Air |
|
Type
|
Apartment |
Land
|
Acreage
|
No |
|
Land Amenities
|
Park, Public Transit |
|
Surface Water
|
River/stream |
Rooms
| Level |
Type |
Length |
Width |
Dimensions |
|
Main Level |
Living Room |
4.45 m |
3.66 m |
4.45 m x 3.66 m |
|
Main Level |
Dining Room |
3.96 m |
3.4 m |
3.96 m x 3.4 m |
|
Main Level |
Kitchen |
3.96 m |
3.4 m |
3.96 m x 3.4 m |
|
Main Level |
Bedroom |
3.84 m |
3.05 m |
3.84 m x 3.05 m |
|
Main Level |
Den |
3.35 m |
2.34 m |
3.35 m x 2.34 m |
|
Main Level |
Bathroom |
2.44 m |
1.52 m |
2.44 m x 1.52 m |

