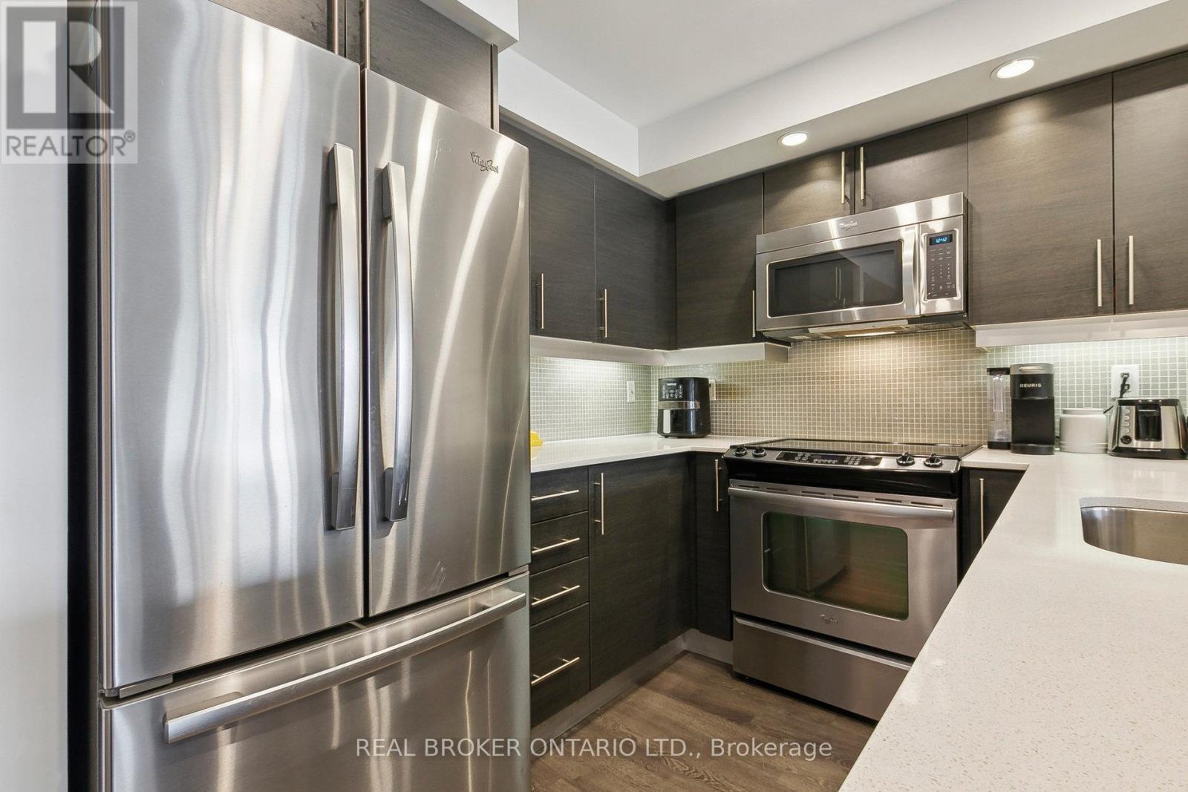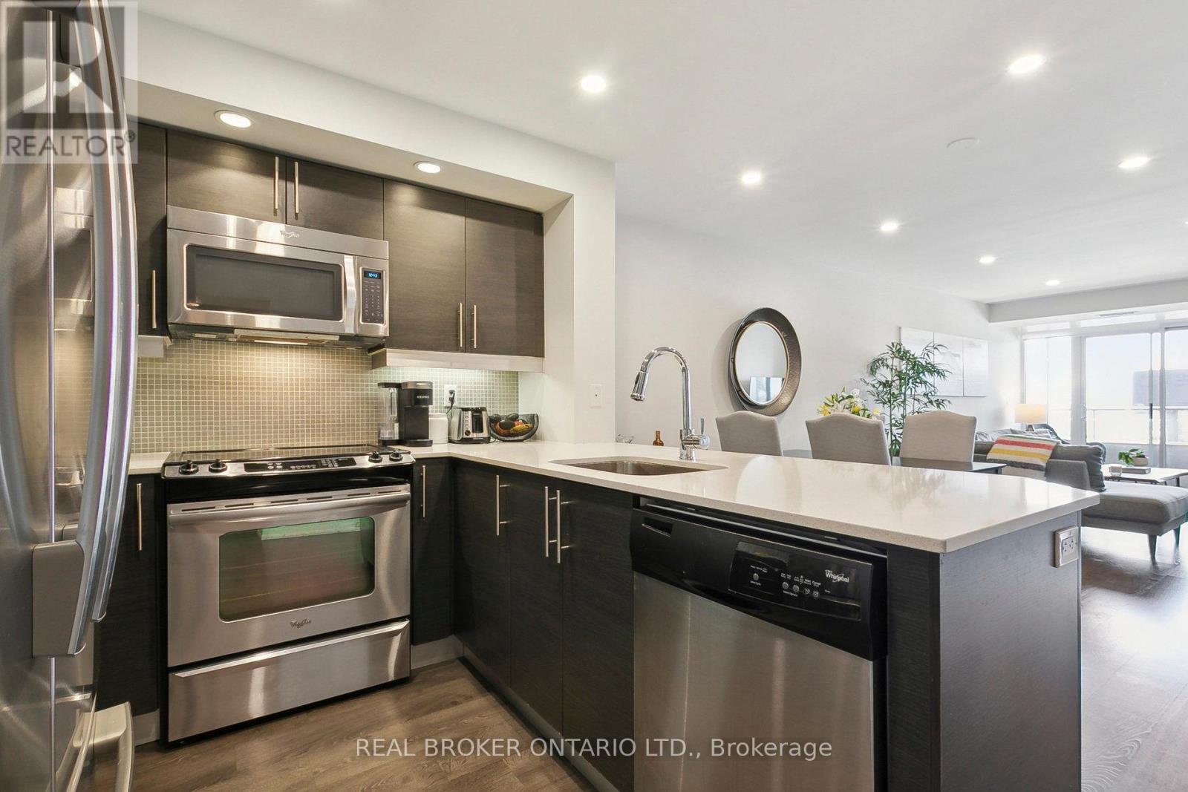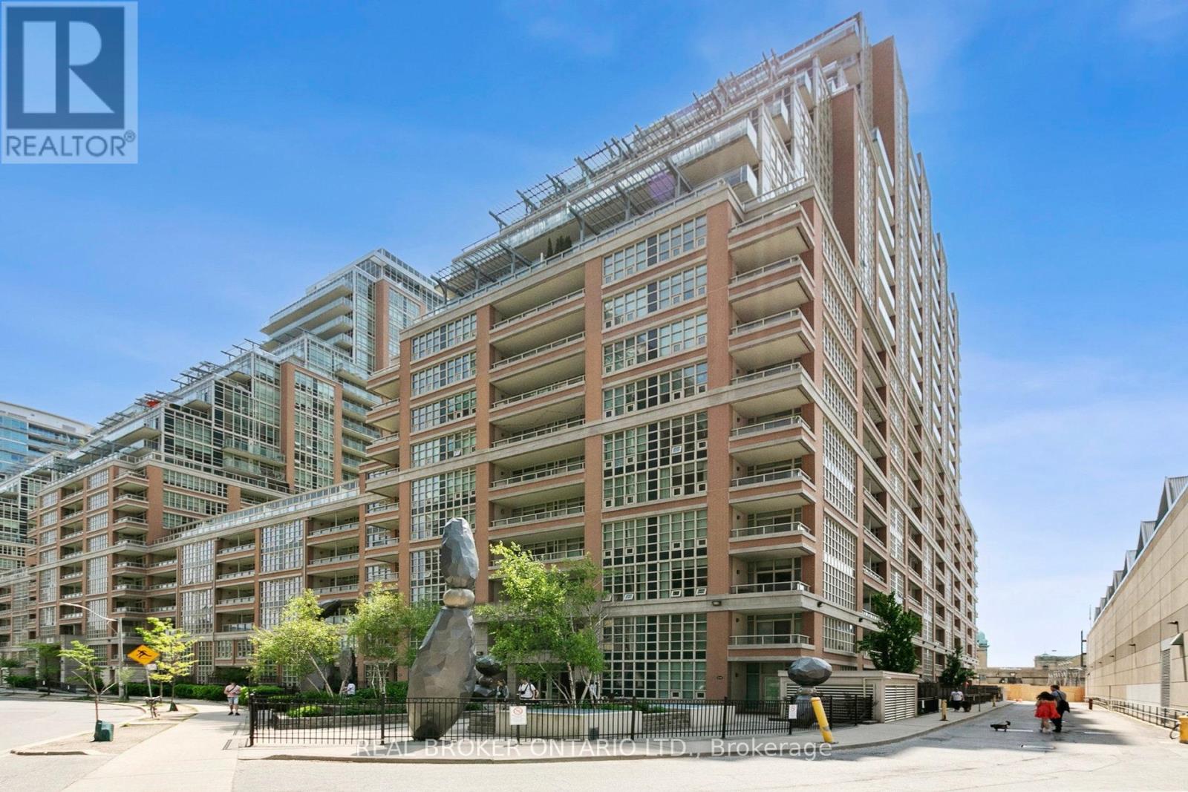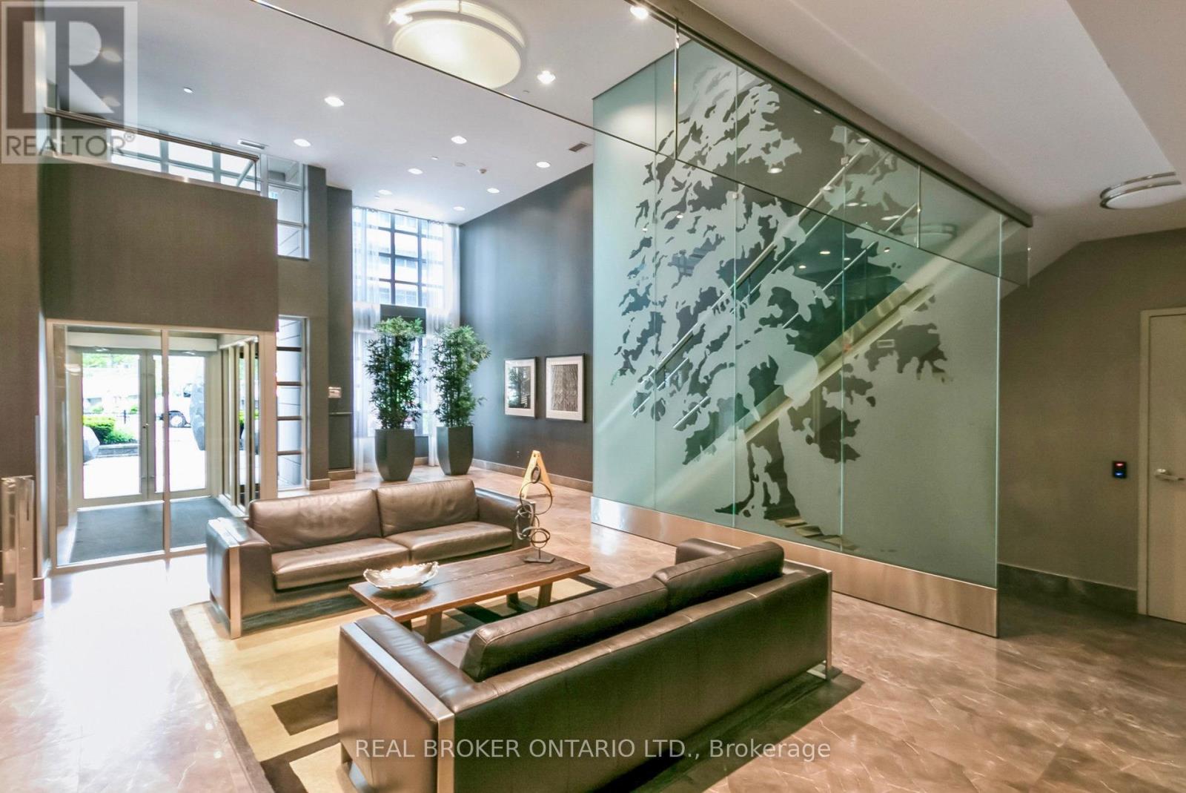3 Bedroom
2 Bathroom
Indoor Pool
Central Air Conditioning
Forced Air
$1,049,000Maintenance,
$821.07 Monthly
Discover Modern Luxury In The Heart Of Liberty Village! Welcome To This Stunning 1,044 Sqft 2+1 In The Sought-After Liberty Village Neighborhood. Enjoy An Open-Concept Living And Dining Area, A Sleek Kitchen With Stainless Steel Appliances, And A Sun-Drenched Western Exposure Balcony. The Spacious Primary Boasts A Walk-In Closet And Huge Spa-Inspired Ensuite, While The Versatile Den With A Closet Can Serve As A 3rd Bedroom. Steps From Trendy Eateries, Boutiques, And Green Spaces Like Trinity Bellwoods And Trillium Park. Minutes To BMO Field, Exhibition GO, And Budweiser Stage. The Nearby King Streetcar And Gardiner Expressway Offer Easy Access To The City. Excellent Walk And Bike Scores Underscore The Convenience And Charm Of This Vibrant Community. Seize This Opportunity To Own A Remarkable Condo In One Of Toronto's Most Desirable Neighborhoods. Book Your Viewing Today! **** EXTRAS **** Well Managed Building! Extensive World Class Amenities Including 24/7 Gym, Golf Simulator, Pool, Hot Tubs, Steam Rooms, Movie Theatre, Bowling Alley, Newly Renovated Party Room With Amazing Rooftop, Visitor Parking, Guest Suites. (id:27910)
Property Details
|
MLS® Number
|
C8367928 |
|
Property Type
|
Single Family |
|
Community Name
|
Niagara |
|
Community Features
|
Pet Restrictions |
|
Features
|
Balcony, In Suite Laundry |
|
Parking Space Total
|
1 |
|
Pool Type
|
Indoor Pool |
Building
|
Bathroom Total
|
2 |
|
Bedrooms Above Ground
|
2 |
|
Bedrooms Below Ground
|
1 |
|
Bedrooms Total
|
3 |
|
Amenities
|
Security/concierge, Exercise Centre, Visitor Parking, Party Room, Storage - Locker |
|
Appliances
|
Blinds, Dryer, Washer |
|
Cooling Type
|
Central Air Conditioning |
|
Exterior Finish
|
Concrete |
|
Heating Fuel
|
Natural Gas |
|
Heating Type
|
Forced Air |
|
Type
|
Apartment |
Parking
Land
Rooms
| Level |
Type |
Length |
Width |
Dimensions |
|
Flat |
Kitchen |
2.7 m |
3.69 m |
2.7 m x 3.69 m |
|
Flat |
Dining Room |
7.54 m |
3.53 m |
7.54 m x 3.53 m |
|
Flat |
Living Room |
7.54 m |
3.05 m |
7.54 m x 3.05 m |
|
Flat |
Primary Bedroom |
3.86 m |
2.9 m |
3.86 m x 2.9 m |
|
Flat |
Bedroom 2 |
3.35 m |
2.84 m |
3.35 m x 2.84 m |
|
Flat |
Den |
2.29 m |
2.31 m |
2.29 m x 2.31 m |









































