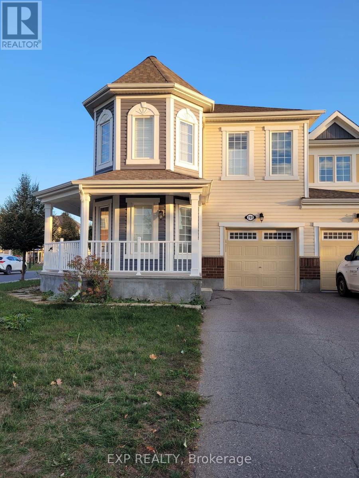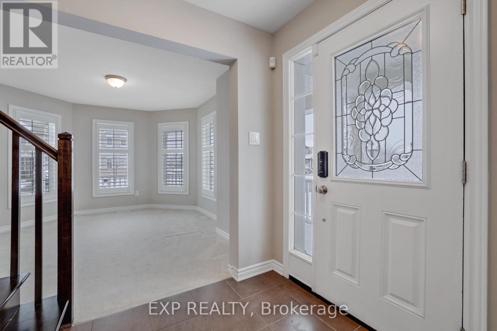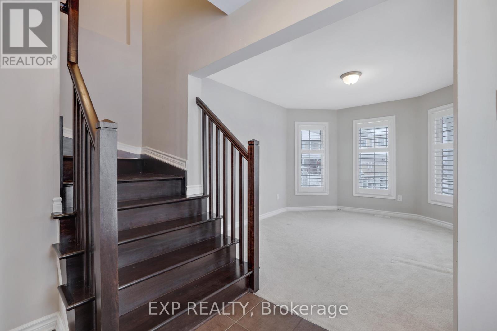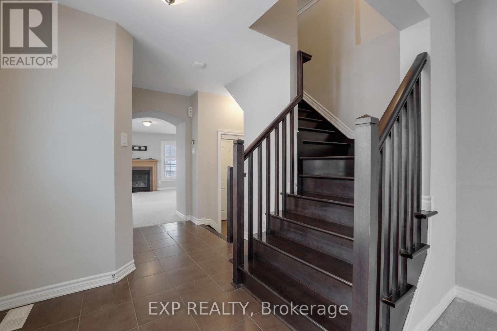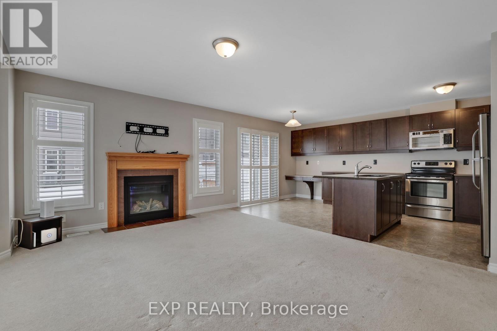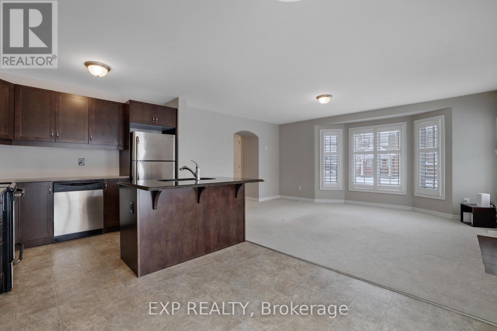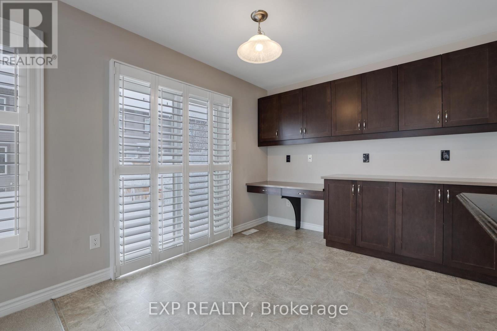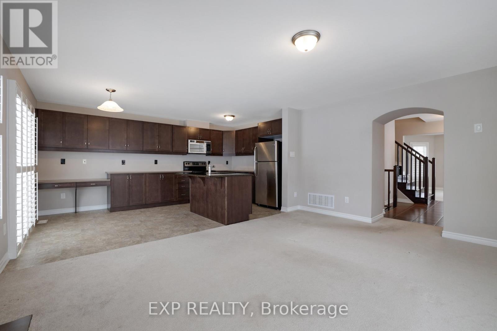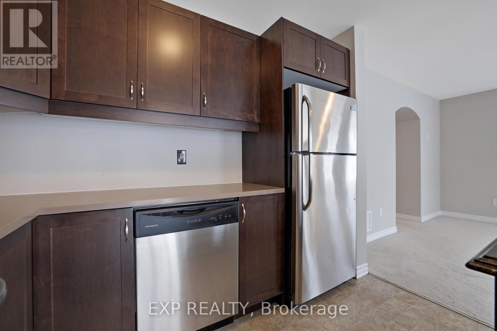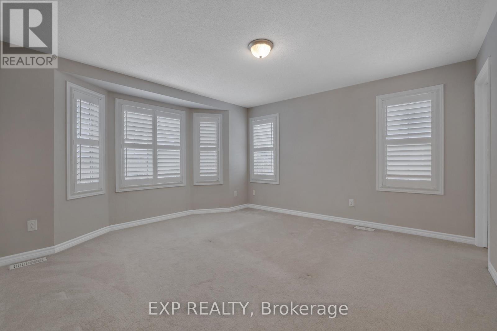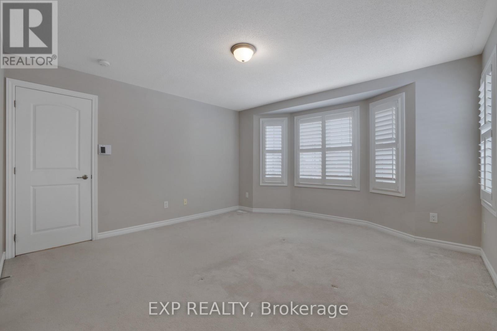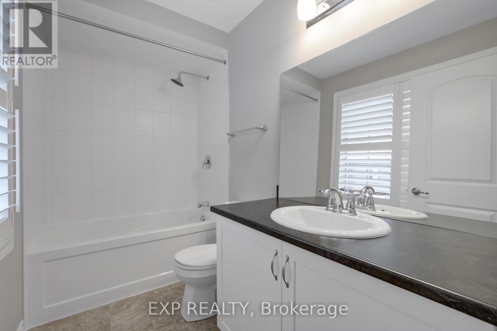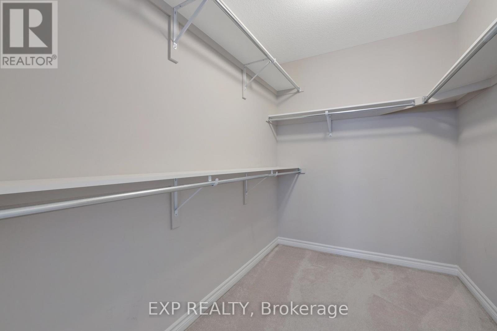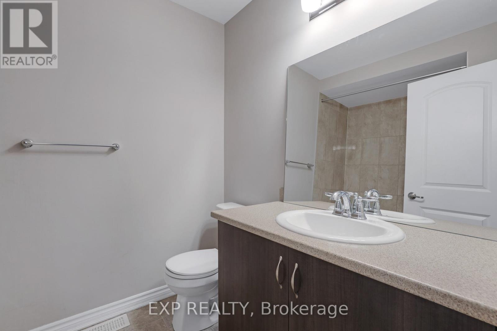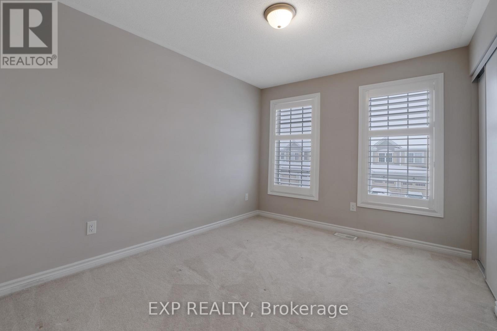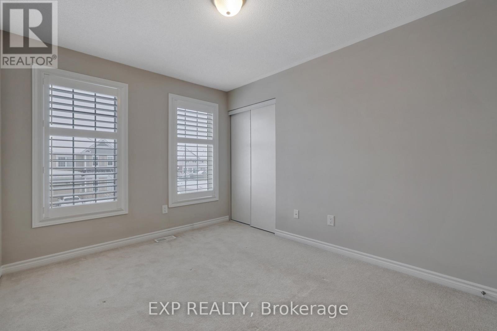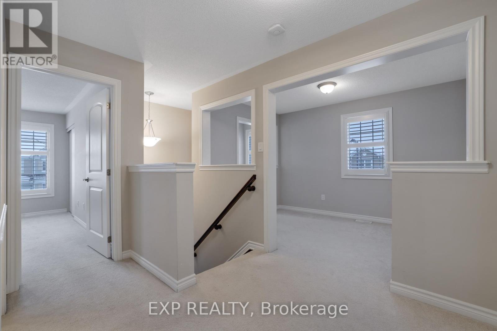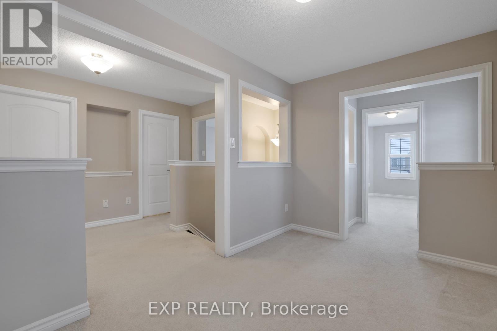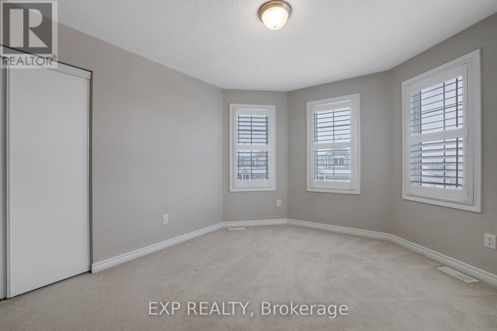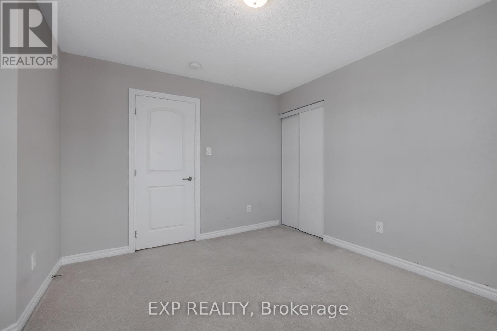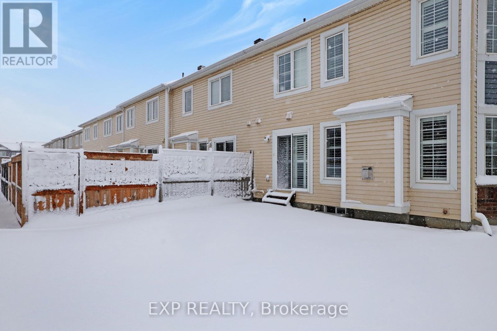701 Mayfly Crescent Ottawa, Ontario K2J 0T3
3 Bedroom
3 Bathroom
1,500 - 2,000 ft2
Fireplace
Central Air Conditioning
Forced Air
$2,600 Monthly
Welcome to this beautiful, spacious and modern 3 bedroom plus den corner unit townhome in desirable Half Moon Bay. Modern design home with hardwood floors and a sunshine filled open concept kitchen with quartz counters, ample cupboards and stainless steel appliances. A large open living room with a fireplace and a separate dining space. The maplewood staircase leads to the second level which features the primary bedroom, 2 additional bedrooms and a den. Laundry on second floor. California blinds installed. Plenty of storage space in the basement. Close proximity to all amenities including Minto Recreation Centre, Parks, Transit and Schools. (id:28469)
Property Details
| MLS® Number | X12445837 |
| Property Type | Single Family |
| Neigbourhood | Barrhaven West |
| Community Name | 7711 - Barrhaven - Half Moon Bay |
| Equipment Type | Water Heater |
| Parking Space Total | 2 |
| Rental Equipment Type | Water Heater |
Building
| Bathroom Total | 3 |
| Bedrooms Above Ground | 3 |
| Bedrooms Total | 3 |
| Amenities | Fireplace(s) |
| Appliances | Garage Door Opener Remote(s), Dishwasher, Dryer, Hood Fan, Microwave, Stove, Washer, Refrigerator |
| Basement Development | Unfinished |
| Basement Type | N/a (unfinished) |
| Construction Style Attachment | Attached |
| Cooling Type | Central Air Conditioning |
| Exterior Finish | Vinyl Siding |
| Fireplace Present | Yes |
| Foundation Type | Concrete |
| Half Bath Total | 1 |
| Heating Fuel | Natural Gas |
| Heating Type | Forced Air |
| Stories Total | 2 |
| Size Interior | 1,500 - 2,000 Ft2 |
| Type | Row / Townhouse |
| Utility Water | Municipal Water |
Parking
| Garage |
Land
| Acreage | No |
| Sewer | Sanitary Sewer |
| Size Depth | 73 Ft ,8 In |
| Size Frontage | 33 Ft ,9 In |
| Size Irregular | 33.8 X 73.7 Ft |
| Size Total Text | 33.8 X 73.7 Ft |
Rooms
| Level | Type | Length | Width | Dimensions |
|---|

