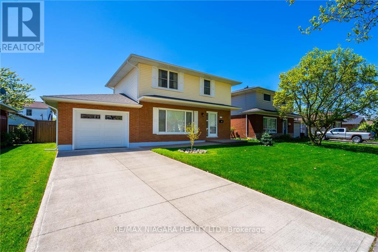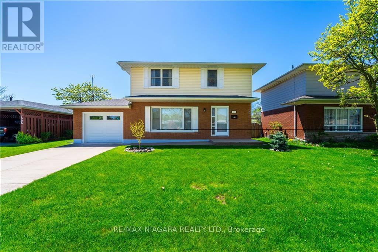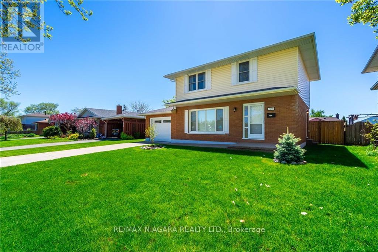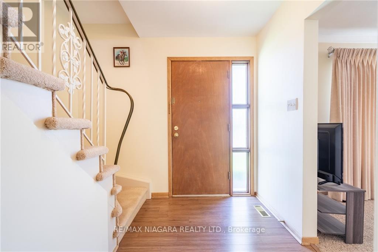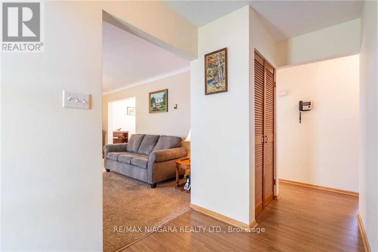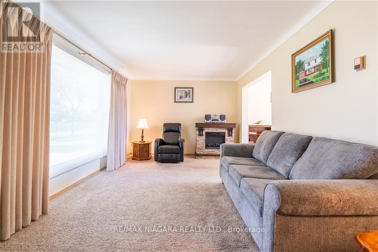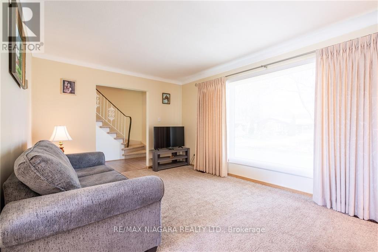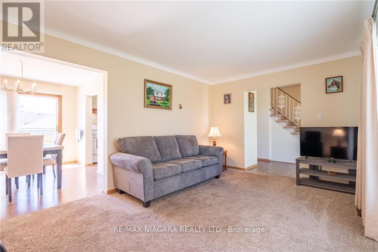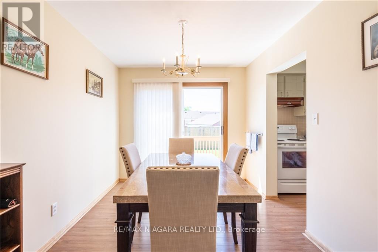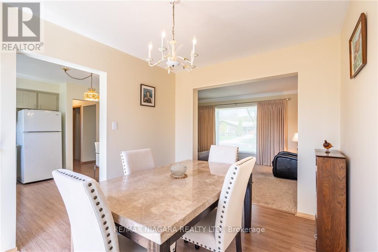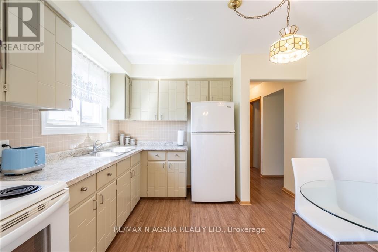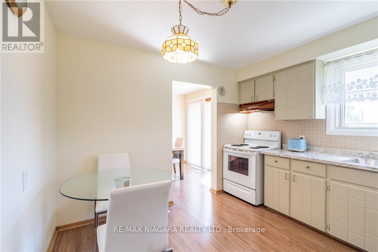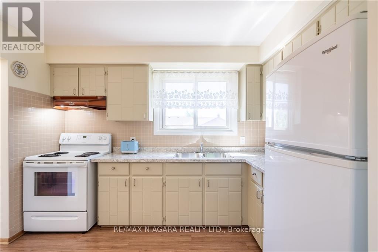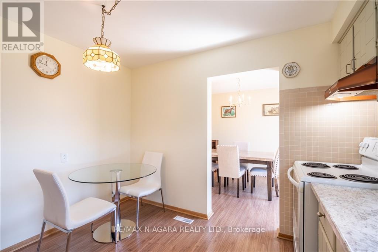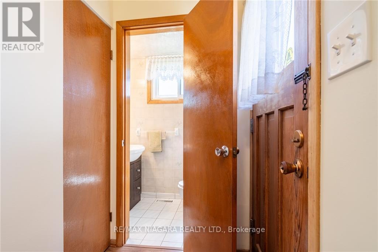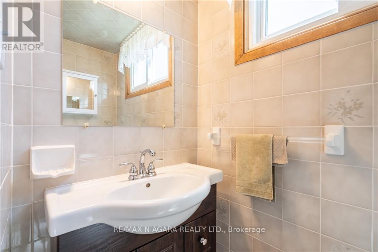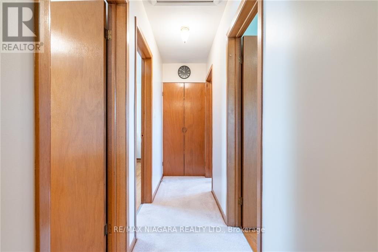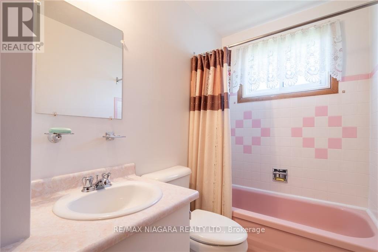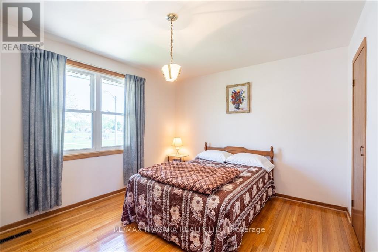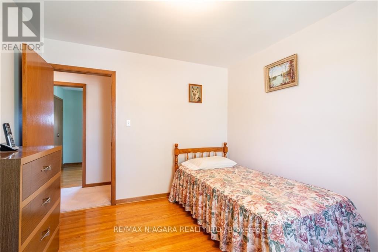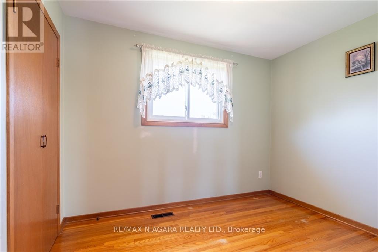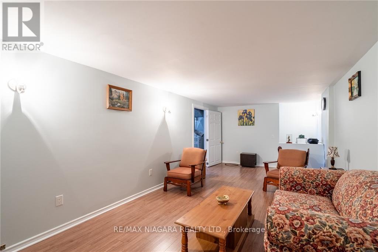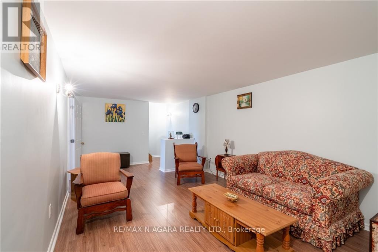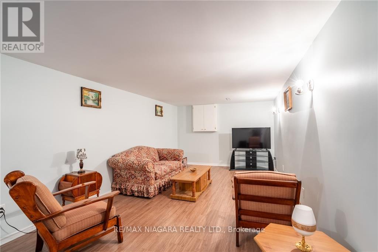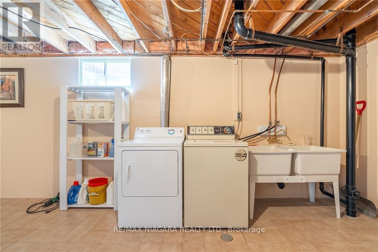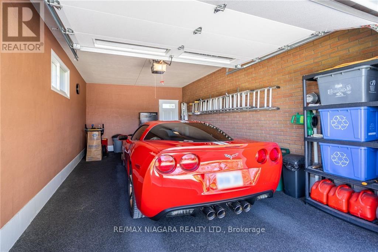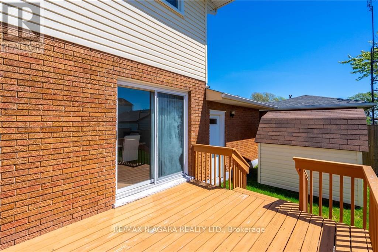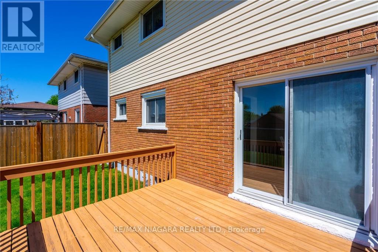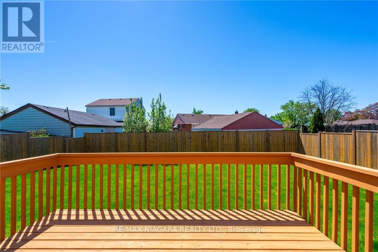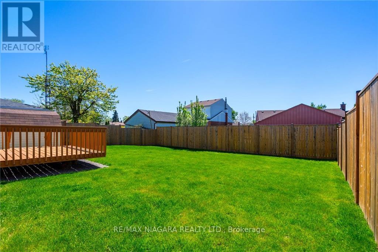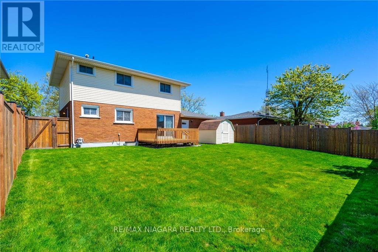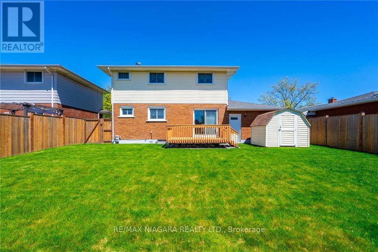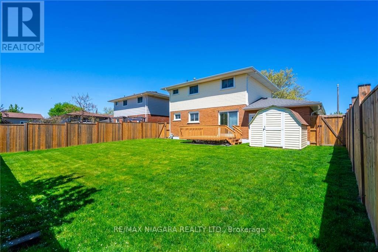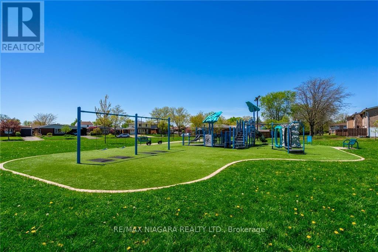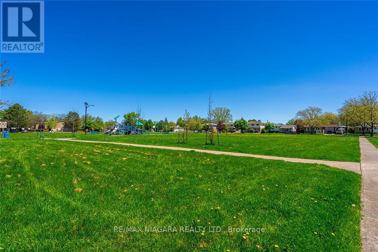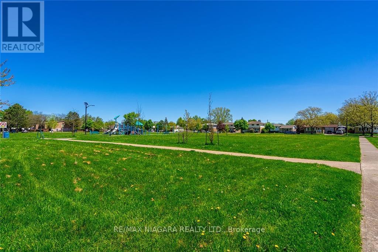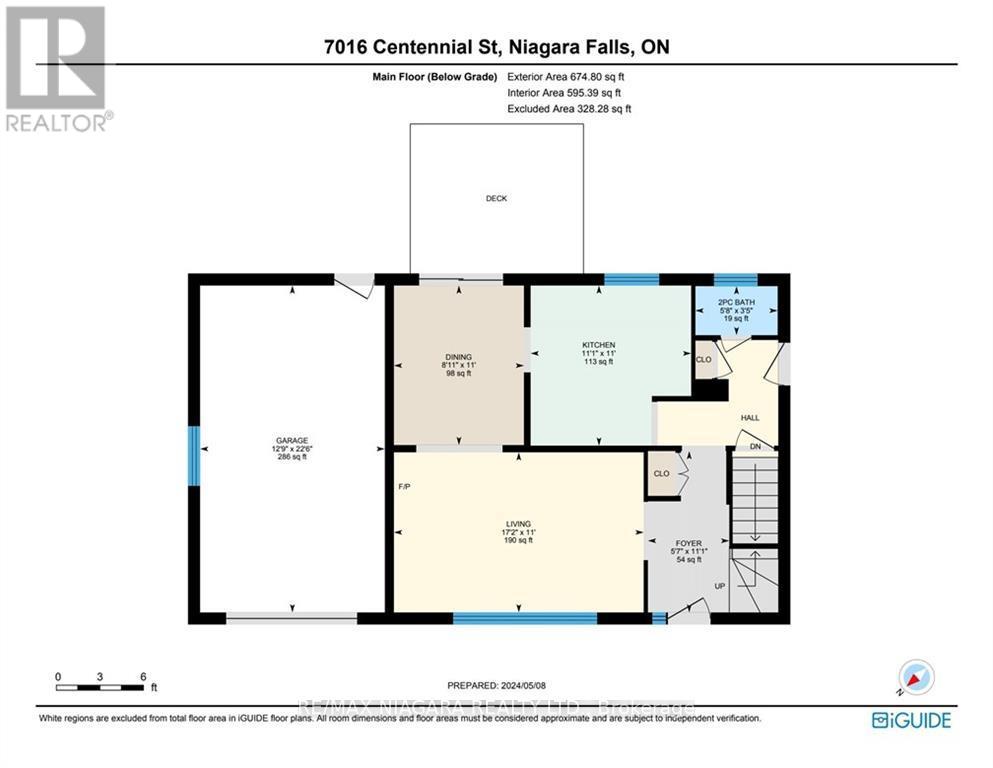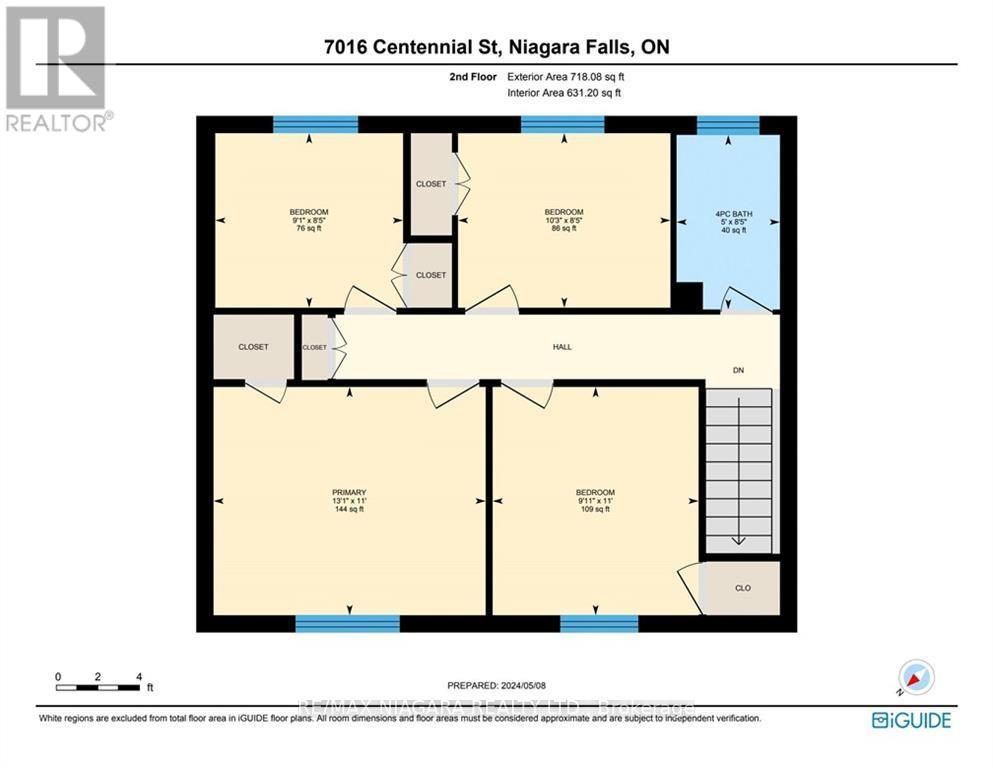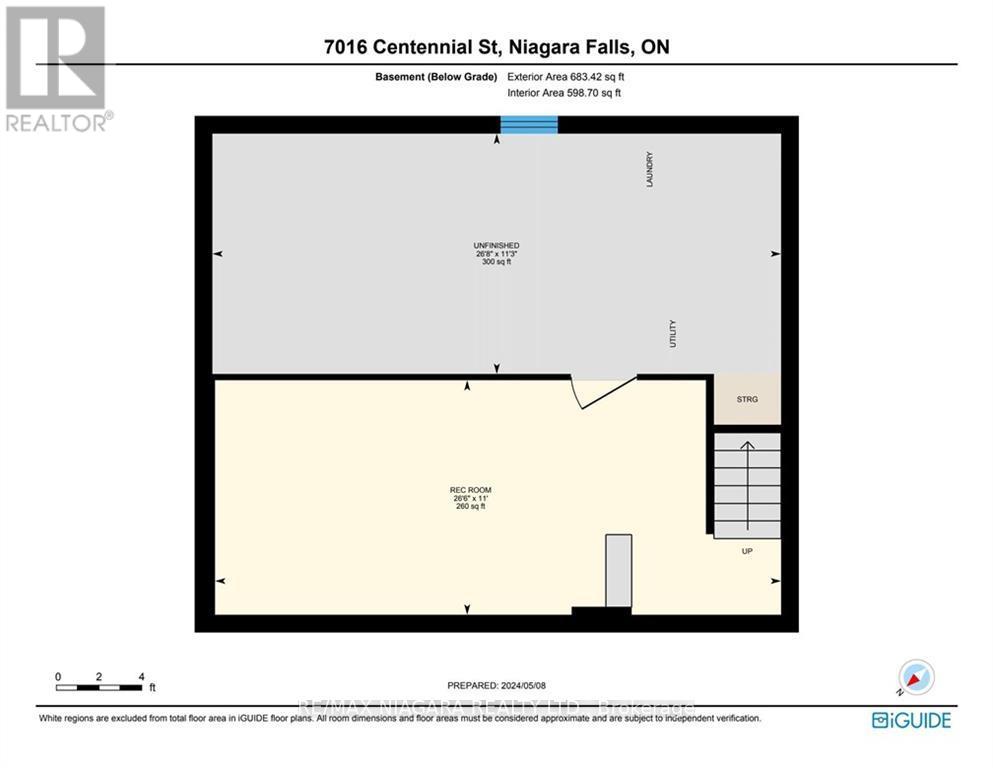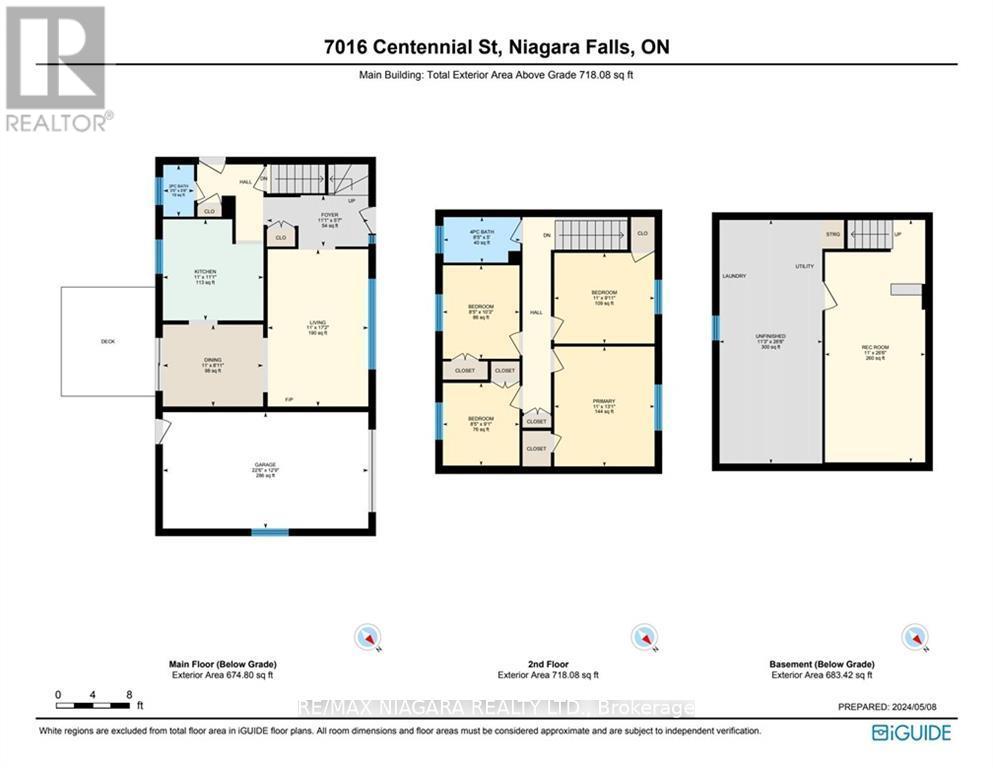4 Bedroom
2 Bathroom
Forced Air
$659,900
This meticulously maintained, spotless home has so much to offer! 4 natural bedrooms on 2ND floor, 1.5 bathrooms and located across the street from a playground, makes this an incredible home for any growing family! Conveniently located in Niagara Falls south end, it's walking distance to schools and amenities such as the Niagara Square, Walmart, groceries, bank, as well as just a short drive to the QEW and Lundy's Lane. Some of the many recent updates (2019-2020) include: Roof, electric panel, concrete driveway, automatic garage door and opener, back garage door, window in garage, rubberized garage floor as well as front walkway and porch and side porch, storm doors, fascia, soffats and vinyl siding, shutters on front of house, shed in backyard, fenced yard with entry on both sides, updated flooring on main level and basement family room, custom blinds and window coverings, updated kitchen counter/sink/faucet, updated vanity in powder room. (id:27910)
Property Details
|
MLS® Number
|
X8323248 |
|
Property Type
|
Single Family |
|
Parking Space Total
|
3 |
Building
|
Bathroom Total
|
2 |
|
Bedrooms Above Ground
|
4 |
|
Bedrooms Total
|
4 |
|
Appliances
|
Garage Door Opener Remote(s) |
|
Basement Development
|
Partially Finished |
|
Basement Type
|
Full (partially Finished) |
|
Construction Style Attachment
|
Detached |
|
Exterior Finish
|
Brick, Vinyl Siding |
|
Foundation Type
|
Block |
|
Heating Fuel
|
Natural Gas |
|
Heating Type
|
Forced Air |
|
Stories Total
|
2 |
|
Type
|
House |
|
Utility Water
|
Municipal Water |
Parking
Land
|
Acreage
|
No |
|
Sewer
|
Sanitary Sewer |
|
Size Irregular
|
53 X 100 Ft |
|
Size Total Text
|
53 X 100 Ft|under 1/2 Acre |
Rooms
| Level |
Type |
Length |
Width |
Dimensions |
|
Second Level |
Primary Bedroom |
3.99 m |
3.35 m |
3.99 m x 3.35 m |
|
Second Level |
Bedroom |
3.35 m |
3.02 m |
3.35 m x 3.02 m |
|
Second Level |
Bedroom |
2.77 m |
2.57 m |
2.77 m x 2.57 m |
|
Second Level |
Bedroom |
3.12 m |
2.57 m |
3.12 m x 2.57 m |
|
Second Level |
Bathroom |
2.57 m |
1.52 m |
2.57 m x 1.52 m |
|
Basement |
Laundry Room |
8.13 m |
3.43 m |
8.13 m x 3.43 m |
|
Basement |
Family Room |
8.08 m |
3.35 m |
8.08 m x 3.35 m |
|
Main Level |
Living Room |
5.23 m |
3.35 m |
5.23 m x 3.35 m |
|
Main Level |
Foyer |
3.38 m |
1.7 m |
3.38 m x 1.7 m |
|
Main Level |
Dining Room |
3.35 m |
2.72 m |
3.35 m x 2.72 m |
|
Main Level |
Kitchen |
3.38 m |
3.35 m |
3.38 m x 3.35 m |
|
Main Level |
Bathroom |
1.73 m |
1.04 m |
1.73 m x 1.04 m |

