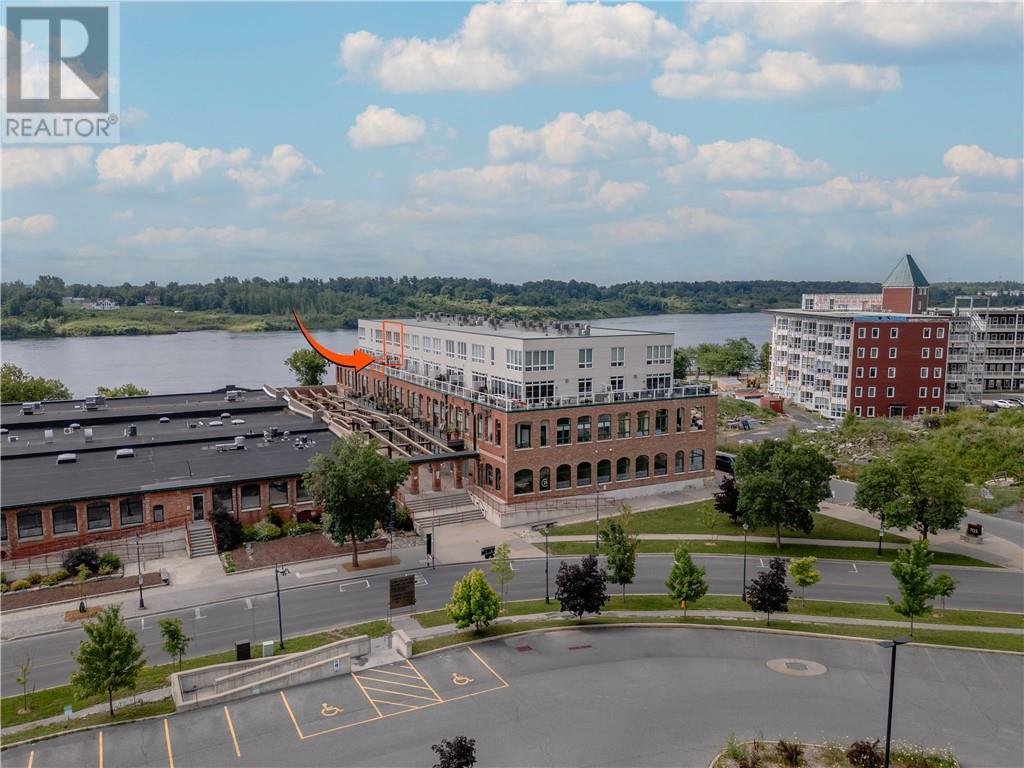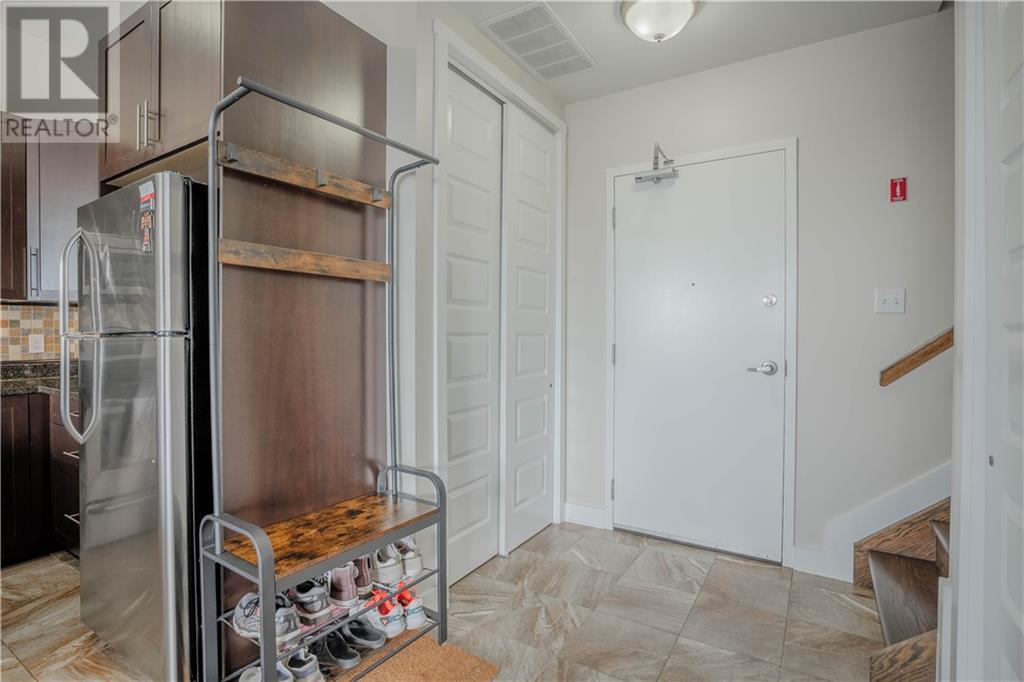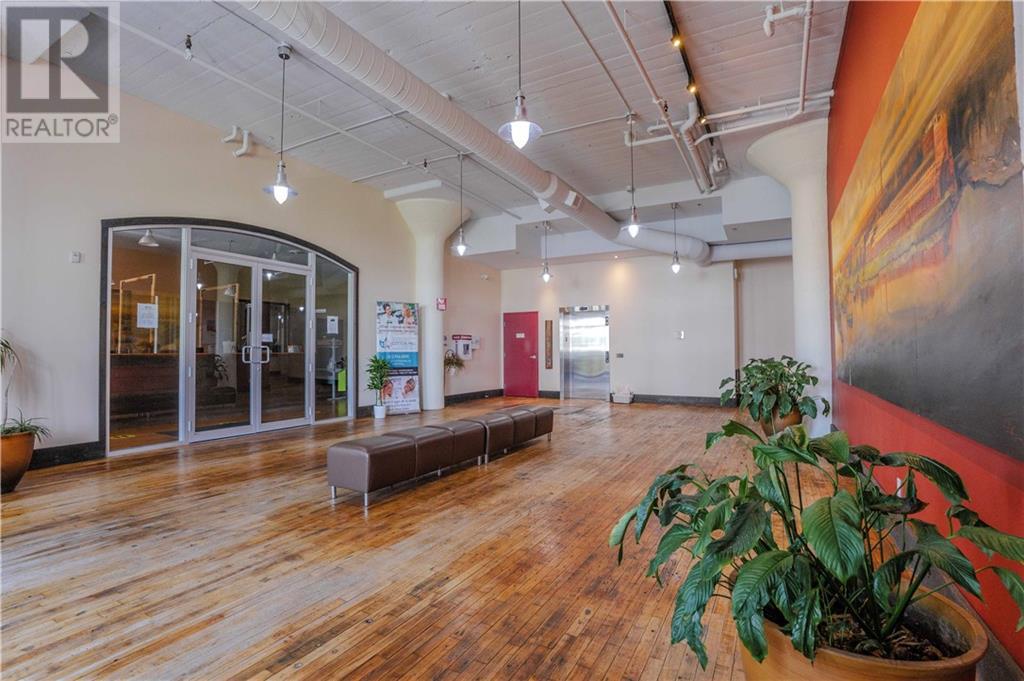703 Cotton Mill Street Unit#305 Cornwall, Ontario K6H 7K7
$439,900Maintenance, Landscaping, Property Management, Other, See Remarks, Reserve Fund Contributions
$539.26 Monthly
Maintenance, Landscaping, Property Management, Other, See Remarks, Reserve Fund Contributions
$539.26 MonthlyAre you looking for a waterfront condo in one of the most desirable buildings in all of Cornwall? Unit 305 at 703 Cotton Mill St (The Edison Building) has everything you need to enjoy condo living by the water. This open-concept 2-story unit is complete with a large balcony overlooking the St Lawrence River, 2 large bedrooms, and 3 bathrooms, including a primary suite with a large walk-in closet a beautiful 5-piece ensuite. From the stone countertops to the gas fireplace, and the updated bathrooms to the stunning views, you'll love the convenience of living at the Cotton Mills. Included with this unit is one underground parking space as well as a storage locker in the parking garage. This unit has plenty of in-unit storage space as well! All appliances are included so you can move in and start enjoying the lifestyle you are looking for. This building is equipped with an elevator from the lobby. Units in this building rarely come for sale, so don't miss your chance! 24h irrevocable. (id:28469)
Property Details
| MLS® Number | 1401395 |
| Property Type | Single Family |
| Neigbourhood | Cotton Mills |
| AmenitiesNearBy | Public Transit, Recreation Nearby, Water Nearby |
| CommunicationType | Internet Access |
| CommunityFeatures | Pets Allowed With Restrictions |
| Easement | Right Of Way |
| Features | Balcony |
| ParkingSpaceTotal | 1 |
| Structure | Patio(s) |
| WaterFrontType | Waterfront |
Building
| BathroomTotal | 3 |
| BedroomsAboveGround | 2 |
| BedroomsTotal | 2 |
| Amenities | Storage - Locker, Laundry - In Suite |
| Appliances | Refrigerator, Dishwasher, Dryer, Hood Fan, Microwave, Stove, Washer, Blinds |
| BasementDevelopment | Not Applicable |
| BasementType | None (not Applicable) |
| ConstructedDate | 2015 |
| CoolingType | Central Air Conditioning, Air Exchanger |
| ExteriorFinish | Brick |
| FireplacePresent | Yes |
| FireplaceTotal | 1 |
| FlooringType | Wall-to-wall Carpet, Hardwood, Laminate |
| FoundationType | Poured Concrete |
| HalfBathTotal | 1 |
| HeatingFuel | Natural Gas |
| HeatingType | Forced Air |
| StoriesTotal | 4 |
| Type | Apartment |
| UtilityWater | Municipal Water |
Parking
| Underground |
Land
| Acreage | No |
| LandAmenities | Public Transit, Recreation Nearby, Water Nearby |
| Sewer | Municipal Sewage System |
| ZoningDescription | Cmdr |
Rooms
| Level | Type | Length | Width | Dimensions |
|---|---|---|---|---|
| Second Level | Primary Bedroom | 11'10" x 16'4" | ||
| Second Level | 5pc Ensuite Bath | 10'2" x 8'0" | ||
| Second Level | Other | 5'6" x 9'8" | ||
| Second Level | Bedroom | 11'9" x 12'4" | ||
| Second Level | 3pc Bathroom | 8'0" x 5'11" | ||
| Second Level | Laundry Room | 5'5" x 10'1" | ||
| Main Level | Kitchen | 10'2" x 14'4" | ||
| Main Level | Living Room | 13'5" x 13'8" | ||
| Main Level | Dining Room | 11'1" x 12'6" | ||
| Main Level | 2pc Bathroom | 4'7" x 5'7" | ||
| Main Level | Utility Room | 8'3" x 4'1" |
































