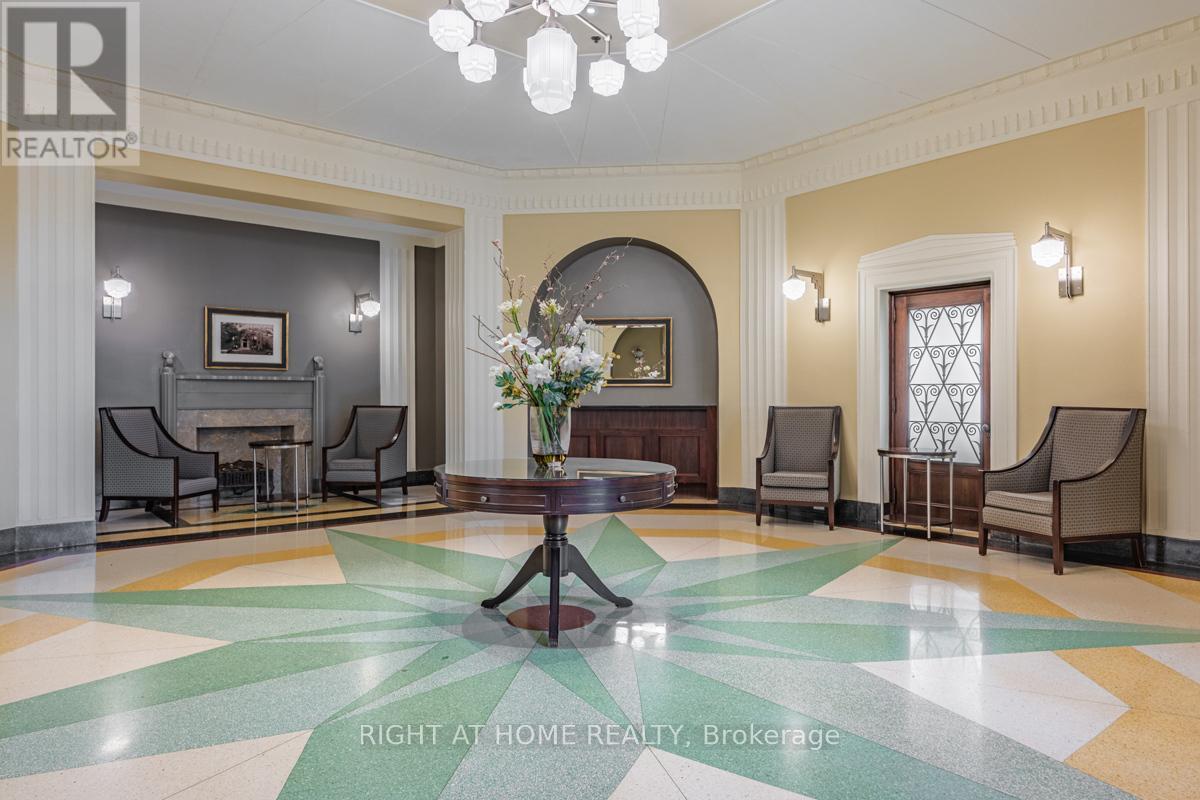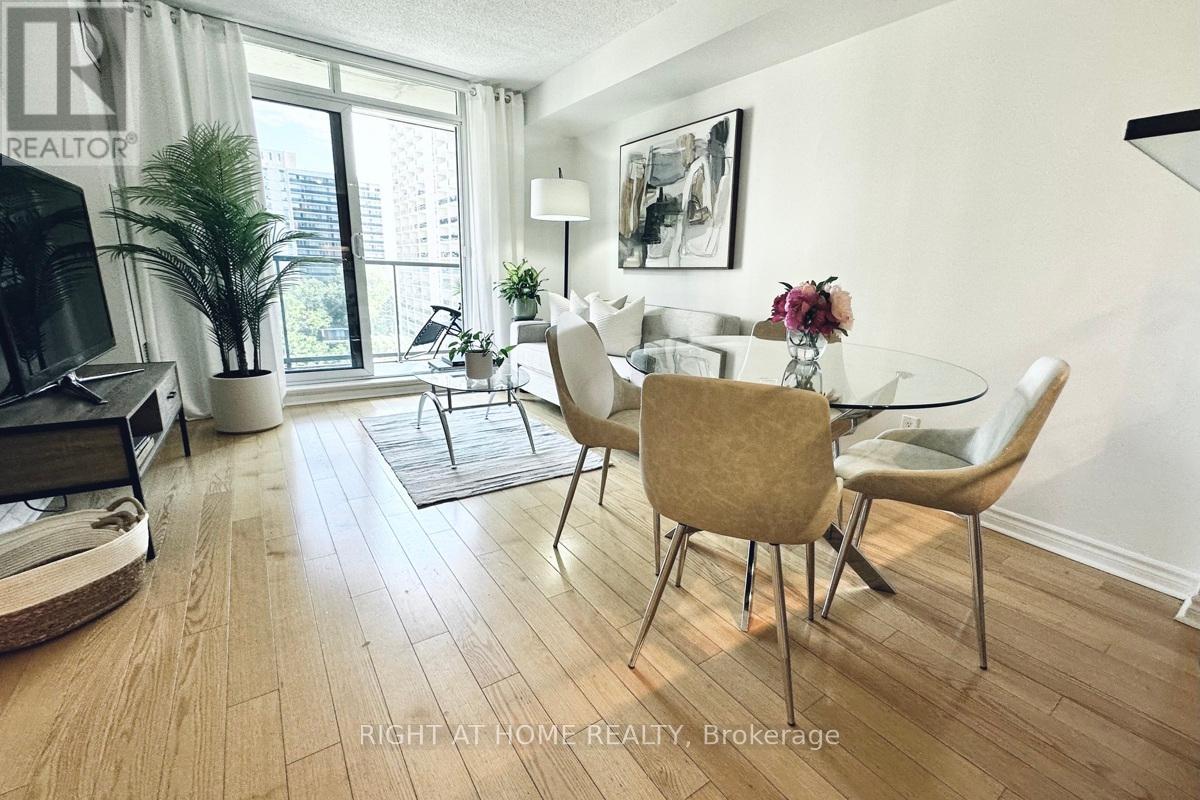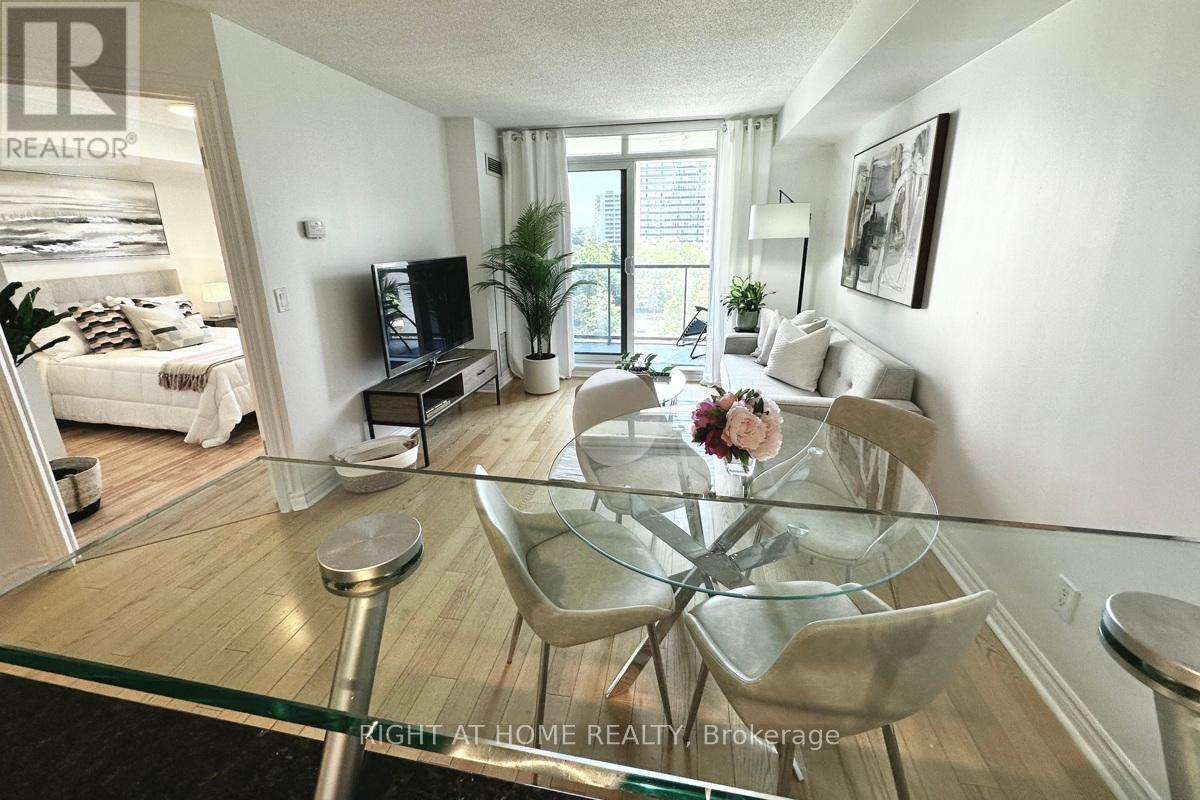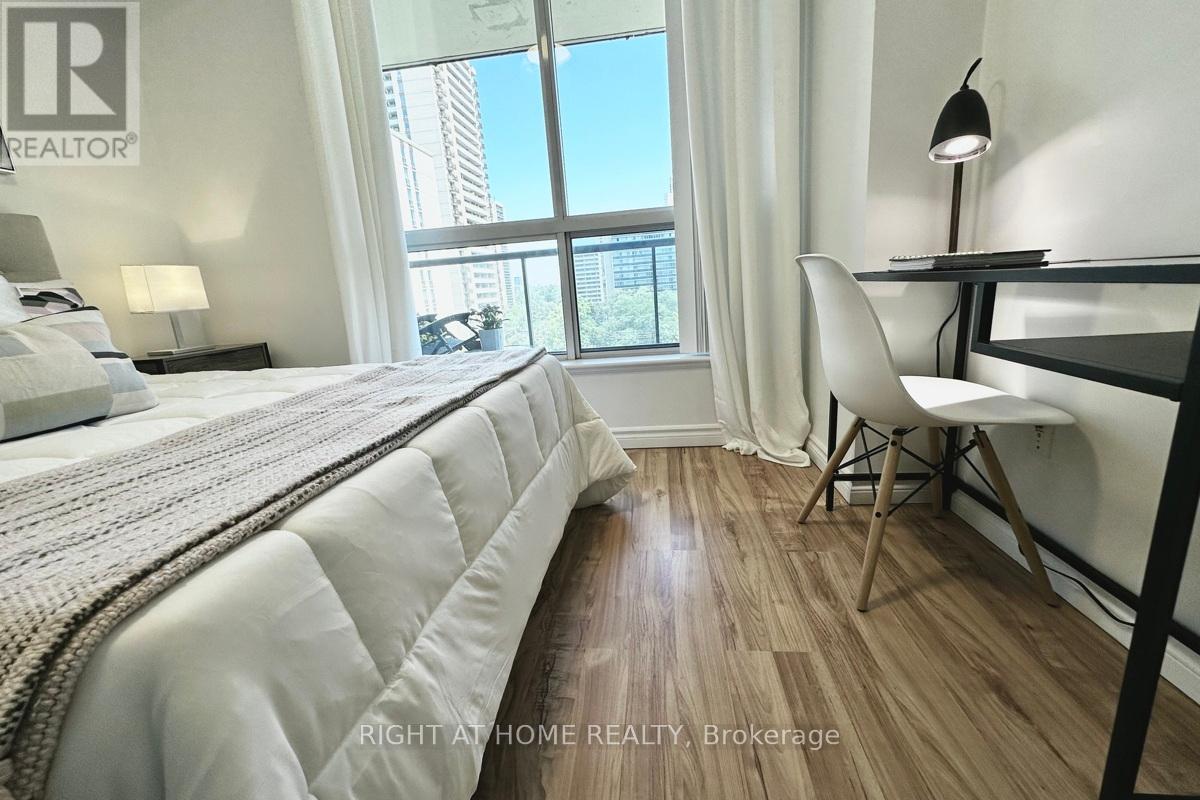1 Bedroom
1 Bathroom
Central Air Conditioning, Ventilation System
Forced Air
$597,000Maintenance,
$524.83 Monthly
Welcome To Your Urban Home In The Heart Of High Park! One Of Toronto's Most Desirable Neighborhoods. This 1-Bedroom, 1-Bathroom Condo Offers An Open-Concept Layout, Filled With Natural Light. Includes En-Suite Laundry ( Washer / Dryer), One Private Underground Parking & One Locker For Extra Storage Space. The Unit Has Been Recently Upgraded With New Kitchen Frigidaire Stainless Steel Appliances, Ceiling Lights, And Has Been Freshly Painted. The Kitchen Boasts Granite Countertops, A Breakfast Bar, And Ample Storage, Perfect For Cooking And Entertaining. Enjoy Your Morning Coffee On Your Spacious Private Balcony, Offering A Serene Escape In The City. Experience The Best Of Urban Living With Everything You Need Right At Your Doorstep, With Convenient Access To Park, Transit, Shopping, And Dining Options. Don't Miss This Opportunity - Schedule Your Viewing Today. **** EXTRAS **** Residents Have Access To An Exercise Room, Media Room, Party/Meeting Room, Visitor Parking, And An Outdoor Patio - Everything You Need For A Comfortable Lifestyle. (id:27910)
Property Details
|
MLS® Number
|
W8454342 |
|
Property Type
|
Single Family |
|
Community Name
|
High Park North |
|
Amenities Near By
|
Place Of Worship, Schools, Public Transit, Park, Hospital |
|
Community Features
|
Pet Restrictions, Community Centre |
|
Features
|
Balcony, In Suite Laundry |
|
Parking Space Total
|
1 |
Building
|
Bathroom Total
|
1 |
|
Bedrooms Above Ground
|
1 |
|
Bedrooms Total
|
1 |
|
Amenities
|
Visitor Parking, Exercise Centre, Party Room, Recreation Centre, Storage - Locker |
|
Appliances
|
Blinds, Dishwasher, Dryer, Hood Fan, Refrigerator, Stove, Washer |
|
Cooling Type
|
Central Air Conditioning, Ventilation System |
|
Exterior Finish
|
Brick, Concrete |
|
Fire Protection
|
Monitored Alarm, Security System |
|
Heating Fuel
|
Natural Gas |
|
Heating Type
|
Forced Air |
|
Type
|
Apartment |
Parking
Land
|
Acreage
|
No |
|
Land Amenities
|
Place Of Worship, Schools, Public Transit, Park, Hospital |
Rooms
| Level |
Type |
Length |
Width |
Dimensions |
|
Flat |
Kitchen |
2.46 m |
2.24 m |
2.46 m x 2.24 m |
|
Flat |
Dining Room |
4.5 m |
3.2 m |
4.5 m x 3.2 m |
|
Flat |
Living Room |
4.5 m |
3.2 m |
4.5 m x 3.2 m |
|
Flat |
Primary Bedroom |
3.43 m |
3.1 m |
3.43 m x 3.1 m |
|
Flat |
Bathroom |
2.36 m |
2.24 m |
2.36 m x 2.24 m |
|
Flat |
Foyer |
3.02 m |
2.24 m |
3.02 m x 2.24 m |










































