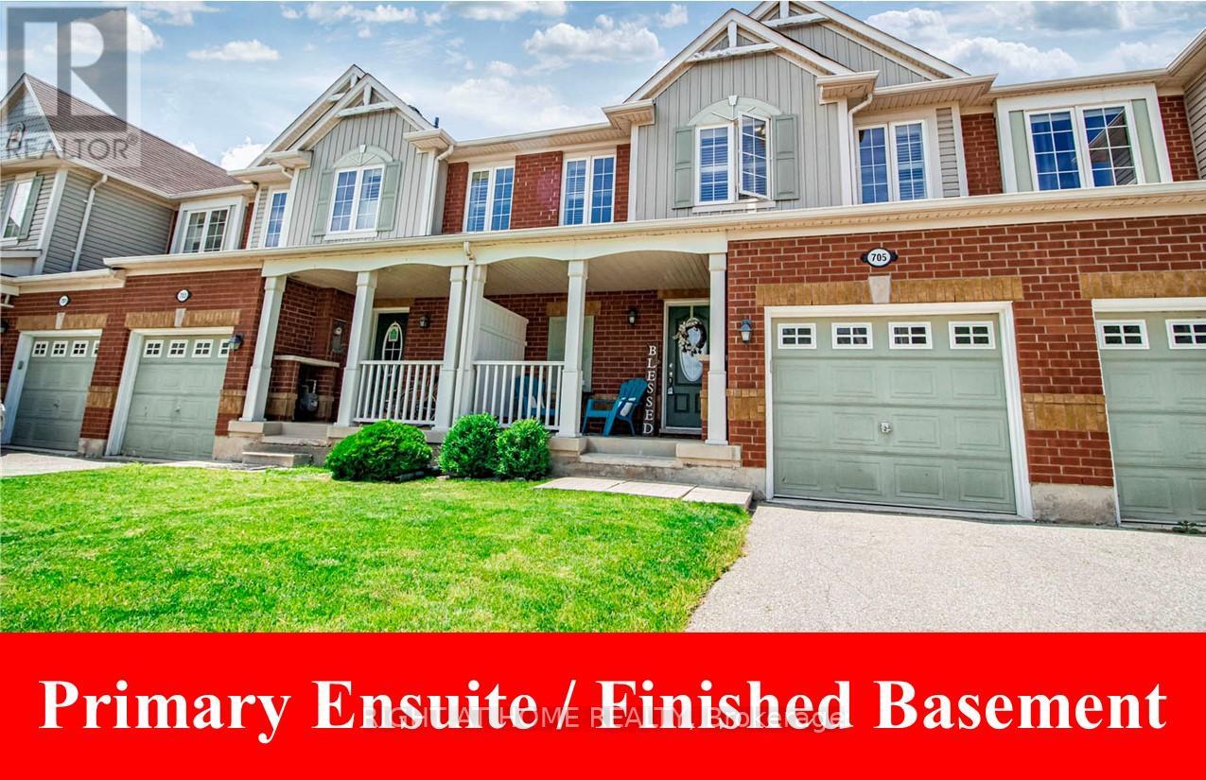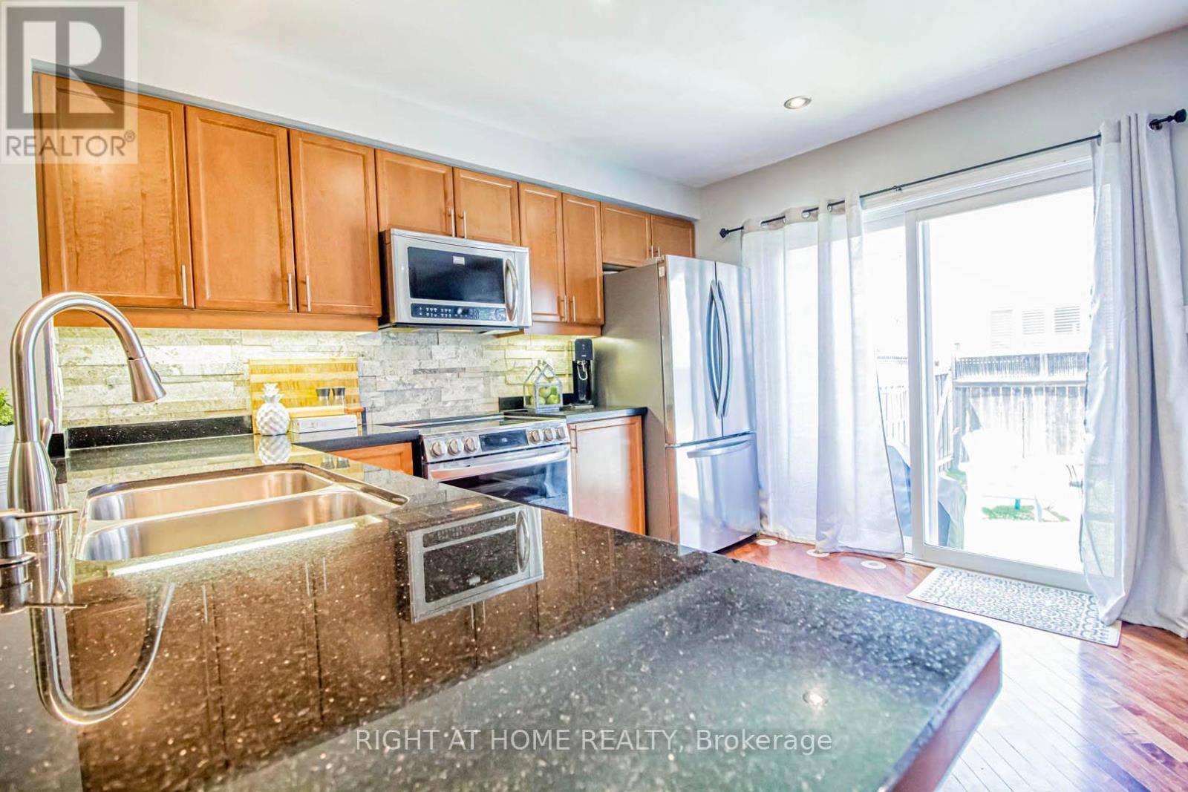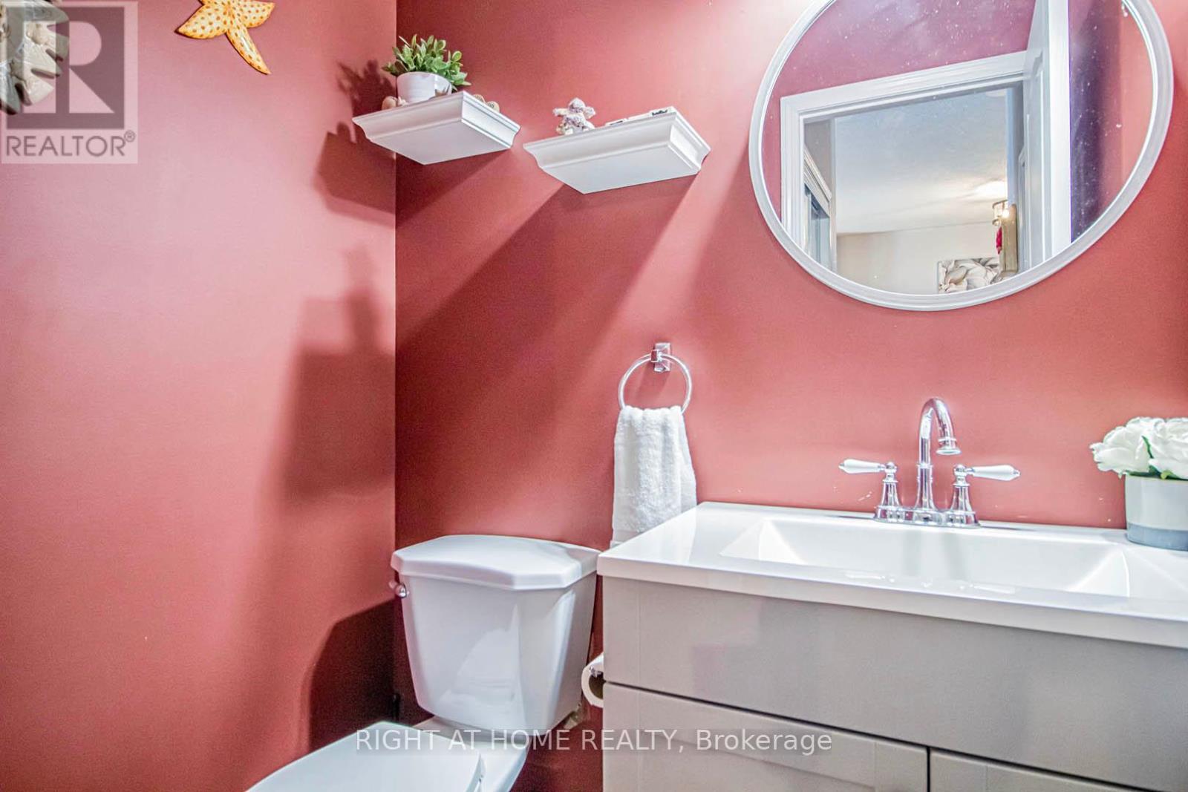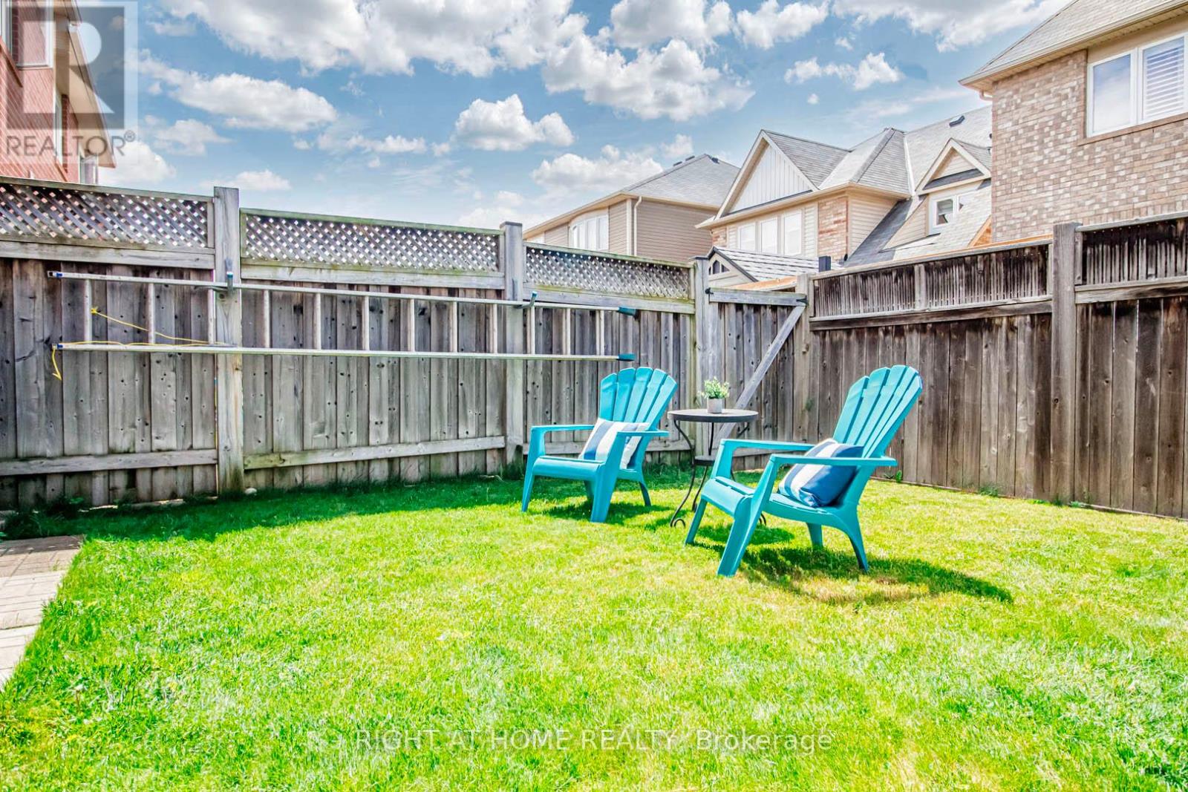4 Bedroom
3 Bathroom
Fireplace
Central Air Conditioning
Forced Air
$897,900
** Offers Anytime ** Dare to Compare!!! Great Value!! A Real Absolute Gem!!! Bright, Spacious 3 bedroom, 3 Bathroom (w/ Primary Ensuite) Open Concept Layout, Over 1440 Sq. ft plus finished basement!! Beautiful Living Room w/ Fireplace, Separate Dining Room, Lovely Kitchen with S/S Appliances, Breakfast Bar, Granite Counters, Backsplash & Undercabinet Lighting!! Plus Walk Out To Your Fenced in Backyard w/shed!! Gleaming hardwood Floors on Main Level!! 3 Spacious Bedrooms! Large Primary Bedroom With 3 piece Ensuite and W/I Closet! Lower Level includes an Incredible Rec Room, Office, and Bedroom! Entrance from garage! Close To Everything Of Importance, Schools, Shopping, Library, Transit & Parks! Great Location!! Shows Amazing!! OPEN HOUSE SUN. 2-4PM (id:27910)
Property Details
|
MLS® Number
|
W8392584 |
|
Property Type
|
Single Family |
|
Community Name
|
Coates |
|
Amenities Near By
|
Place Of Worship, Park, Schools, Public Transit |
|
Parking Space Total
|
2 |
Building
|
Bathroom Total
|
3 |
|
Bedrooms Above Ground
|
3 |
|
Bedrooms Below Ground
|
1 |
|
Bedrooms Total
|
4 |
|
Appliances
|
Dishwasher, Dryer, Garage Door Opener, Microwave, Refrigerator, Stove, Washer, Window Coverings |
|
Basement Development
|
Finished |
|
Basement Type
|
Full (finished) |
|
Construction Style Attachment
|
Attached |
|
Cooling Type
|
Central Air Conditioning |
|
Exterior Finish
|
Brick, Aluminum Siding |
|
Fireplace Present
|
Yes |
|
Foundation Type
|
Poured Concrete |
|
Heating Fuel
|
Natural Gas |
|
Heating Type
|
Forced Air |
|
Stories Total
|
2 |
|
Type
|
Row / Townhouse |
|
Utility Water
|
Municipal Water |
Parking
Land
|
Acreage
|
No |
|
Land Amenities
|
Place Of Worship, Park, Schools, Public Transit |
|
Sewer
|
Sanitary Sewer |
|
Size Irregular
|
23 X 78.8 Ft |
|
Size Total Text
|
23 X 78.8 Ft|under 1/2 Acre |
Rooms
| Level |
Type |
Length |
Width |
Dimensions |
|
Lower Level |
Recreational, Games Room |
|
|
Measurements not available |
|
Lower Level |
Den |
|
|
Measurements not available |
|
Lower Level |
Bedroom |
|
|
Measurements not available |
|
Main Level |
Dining Room |
|
|
Measurements not available |
|
Main Level |
Kitchen |
|
|
Measurements not available |
|
Main Level |
Living Room |
|
|
Measurements not available |
|
Upper Level |
Primary Bedroom |
|
|
Measurements not available |
|
Upper Level |
Bedroom 2 |
|
|
Measurements not available |
|
Upper Level |
Bedroom 3 |
|
|
Measurements not available |

























