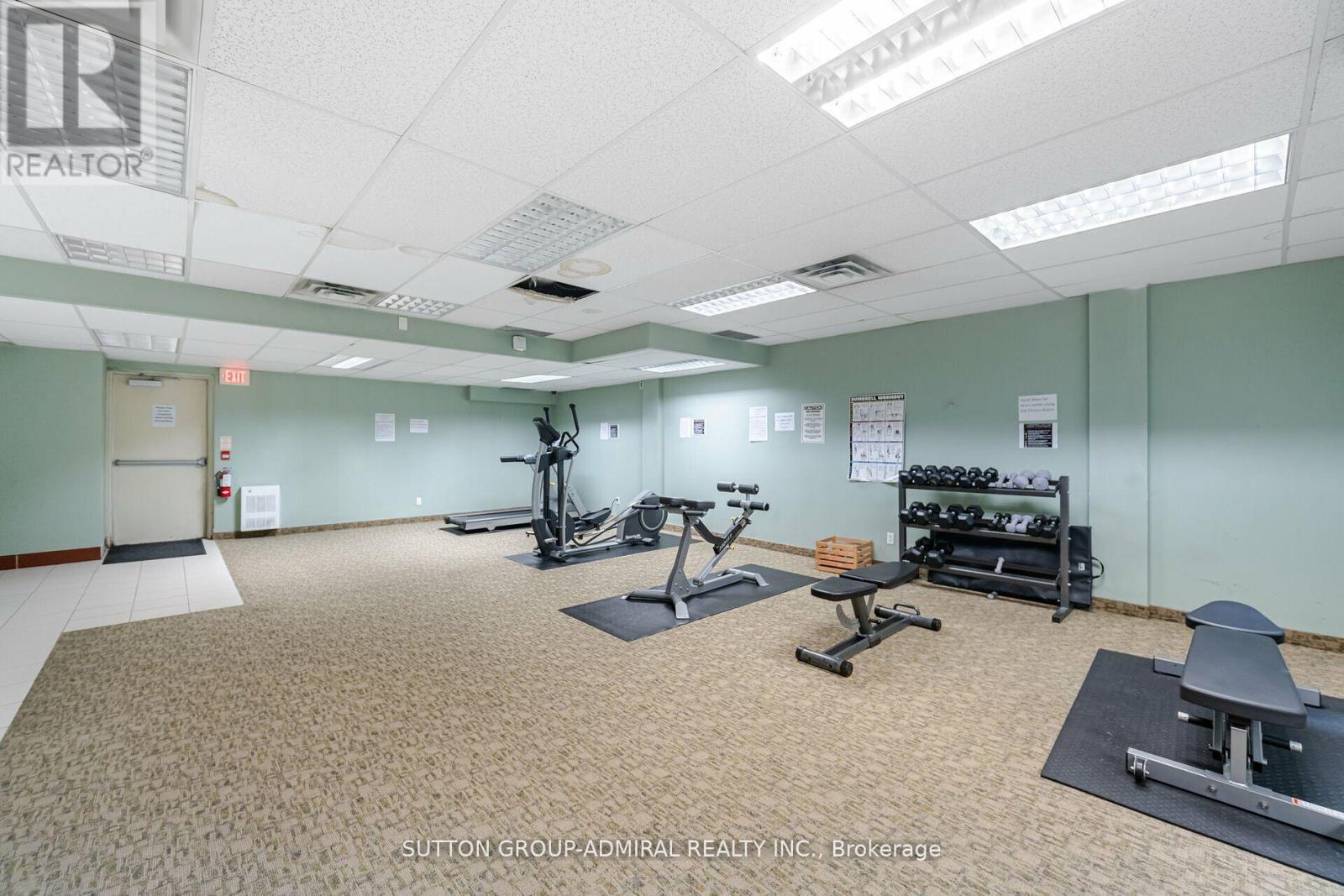2 Bedroom
1 Bathroom
Central Air Conditioning
Forced Air
$599,000Maintenance,
$894.54 Monthly
Wonderful Bright & Spacious 1 Bed + Den Unit In A Very Rarely Offered boutique Low-Rise Building In The highly Sought After Entertainment and Fashion Districts. The Unit Features An Excellent & Functional Layout with 1 Parking Spot. Large Open Balcony, Large Kitchen W/Granite Countertops & Stainless Steel Appliances. The Den Is Perfect For your Home Office, Extra Bdrm or Exercise Room. Master Bdrm W/Double Closets equipped with Closet Organizers. Building amenities include Visitor Parking, Gym, Concierge, Party Room and More! Quiet Building with very few units. Pet friendly building. Steps To Everything you need, Major Attractions, Harbourfront, Night Life, Go Train, Union Station, Gardiner/QEW, Rogers Centre, Scotiabank Arena, Aquarium, Waterfront, Longo's, Restaurants & all the Banks. A Large unit like this, in this Location at this PRICE - A MUST see! **** EXTRAS **** S/S Fridge, S/S Stove, S/S Dishwasher, Washer/Dryer. All Light Fixtures & Window Coverings. 1 Parking Included. Maintenance Fees Include all Utilities. (id:27910)
Property Details
|
MLS® Number
|
C8475640 |
|
Property Type
|
Single Family |
|
Community Name
|
Waterfront Communities C1 |
|
Amenities Near By
|
Hospital, Park, Public Transit, Schools |
|
Community Features
|
Pet Restrictions |
|
Features
|
Balcony |
|
Parking Space Total
|
1 |
Building
|
Bathroom Total
|
1 |
|
Bedrooms Above Ground
|
1 |
|
Bedrooms Below Ground
|
1 |
|
Bedrooms Total
|
2 |
|
Amenities
|
Security/concierge, Exercise Centre, Party Room, Visitor Parking |
|
Cooling Type
|
Central Air Conditioning |
|
Exterior Finish
|
Concrete |
|
Fire Protection
|
Security System |
|
Heating Fuel
|
Natural Gas |
|
Heating Type
|
Forced Air |
|
Type
|
Apartment |
Parking
Land
|
Acreage
|
No |
|
Land Amenities
|
Hospital, Park, Public Transit, Schools |
Rooms
| Level |
Type |
Length |
Width |
Dimensions |
|
Main Level |
Living Room |
5.18 m |
4.14 m |
5.18 m x 4.14 m |
|
Main Level |
Dining Room |
5.18 m |
4.14 m |
5.18 m x 4.14 m |
|
Main Level |
Kitchen |
2.91 m |
2.66 m |
2.91 m x 2.66 m |
|
Main Level |
Bedroom |
4.14 m |
3.65 m |
4.14 m x 3.65 m |
|
Main Level |
Den |
3.23 m |
3.13 m |
3.23 m x 3.13 m |

























