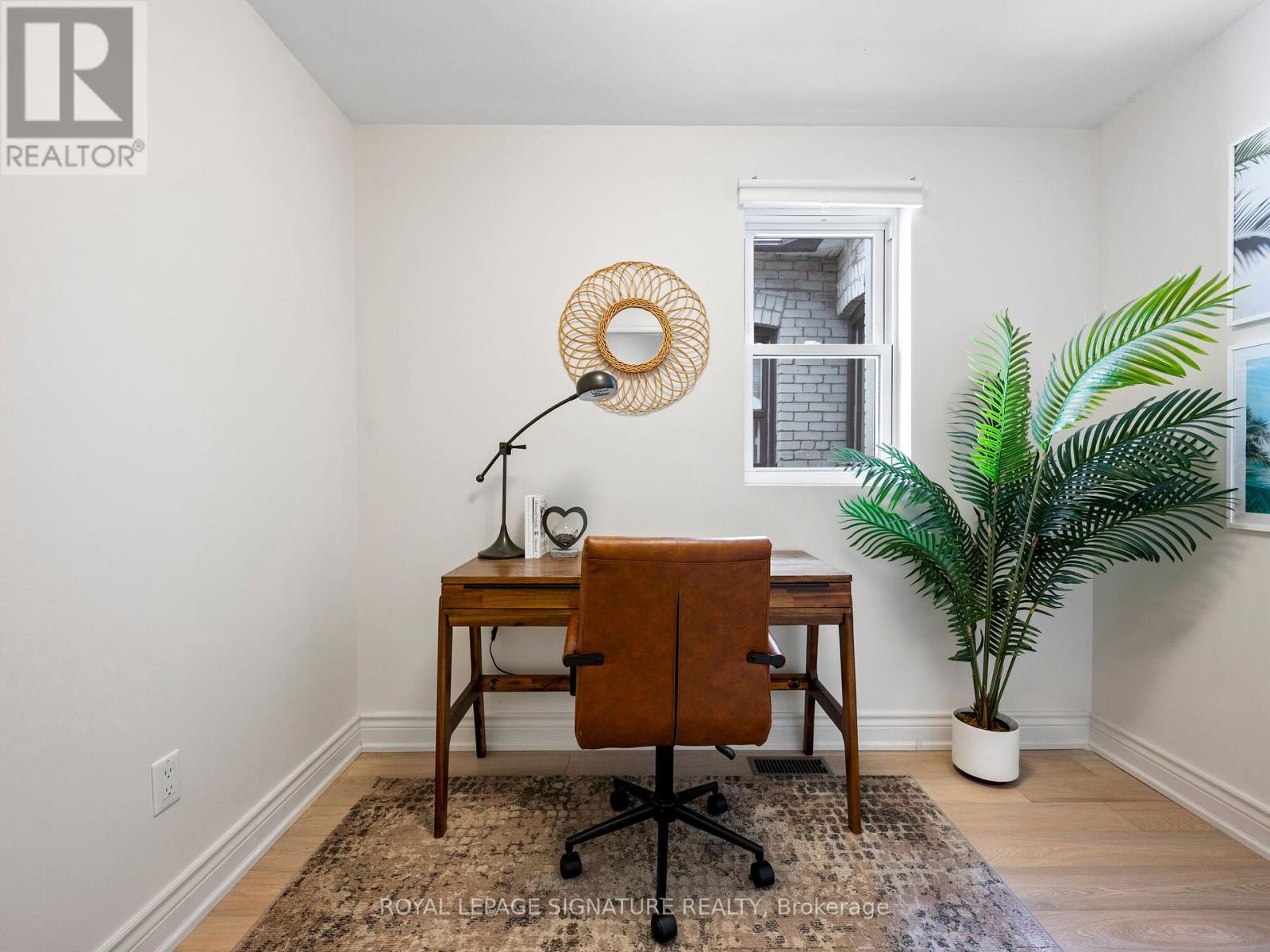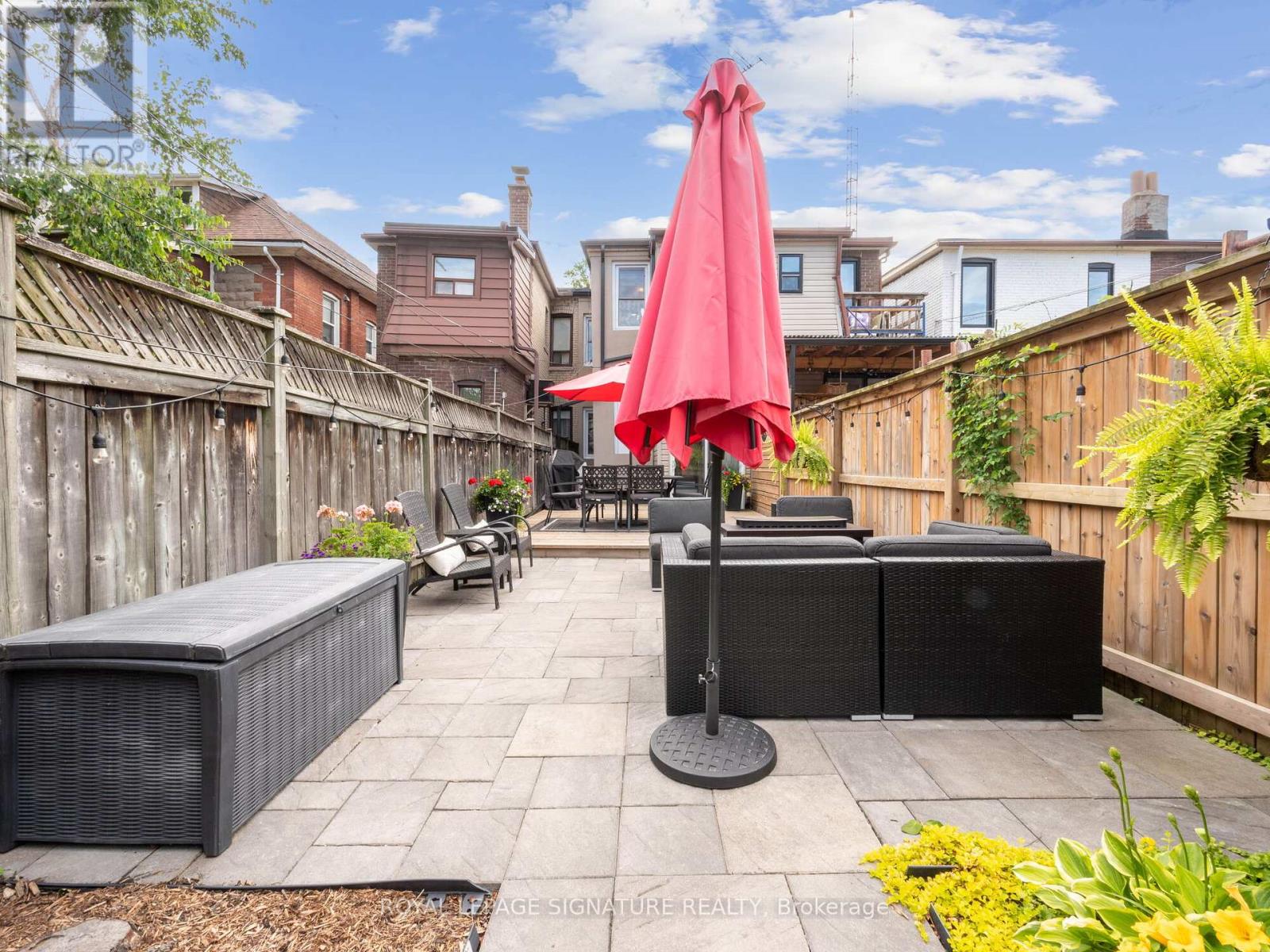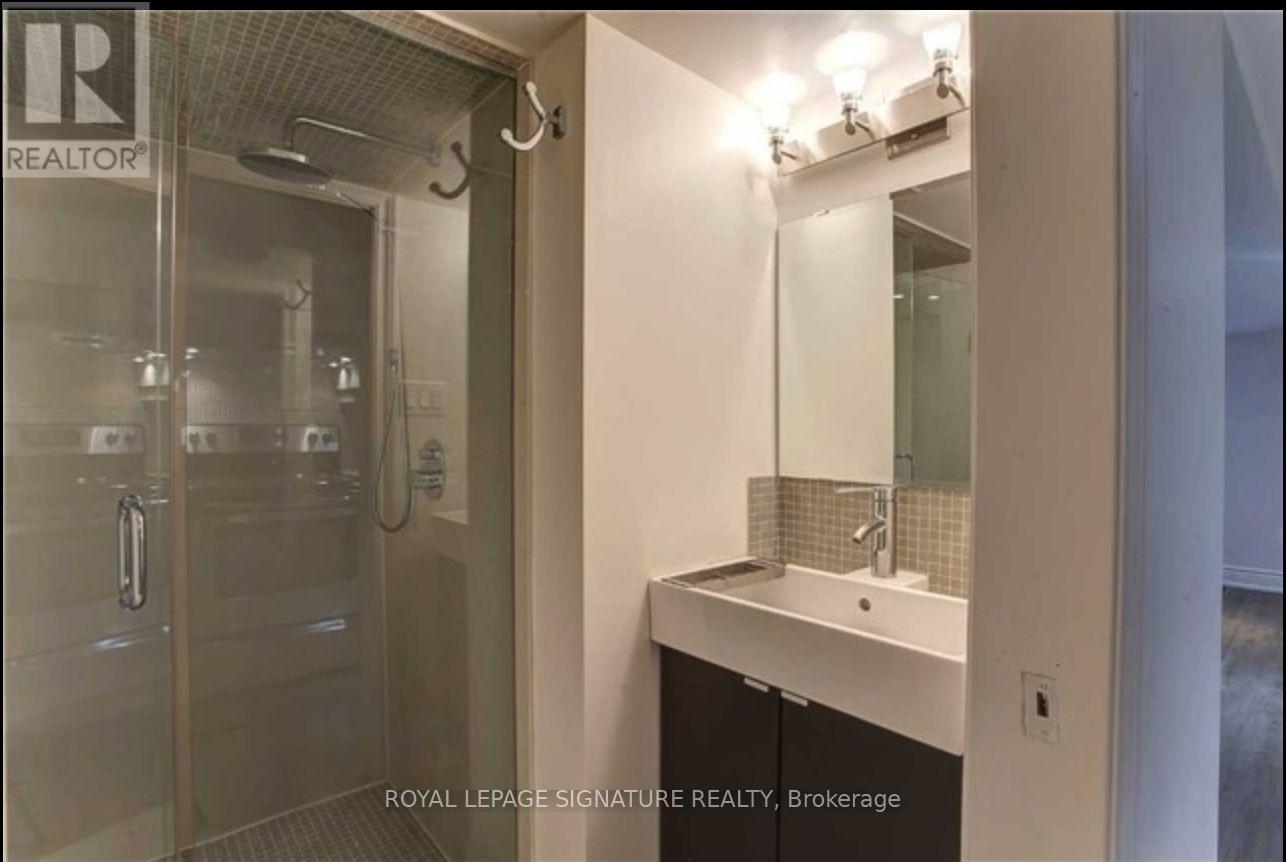706 Manning Avenue Toronto, Ontario M6G 2W4
$1,398,000
Must-See on Manning! Renovated 3 Bedroom Rowhouse in Sought-After Seaton Village with Rental Income. Steps to Vibrant Bloor St. And 3 Min Walk to Subway. Open Concept Main Floor Featuring a Gorgeous Chefs Kitchen, Powder Room & Main Floor Laundry. Tranquil Primary Bedroom with Bay Window and 3 Closets! Spa-Like Family 6-Piece Bathroom. Fantasic Tenanted Basement Apartment Renting for $1800/Month. Professionally Landscaped, West Facing Backyard with Large New Garage (2021) and Tons of Storage. Nothing to Do but Just Move In! Steps to The Annex, Parks, Palmerston School, Summerhill Market, Fiesta Farms, And Transit. **** EXTRAS **** 2 Frdgs, 2 Stoves, 2 Range Hoods, 2 Dishwashers, W&D And W&D Combo Unit, CAC & 2 Furnaces, All Window Coverings, All ELFs. (id:27910)
Open House
This property has open houses!
2:00 pm
Ends at:4:00 pm
2:00 pm
Ends at:4:00 pm
Property Details
| MLS® Number | C9005220 |
| Property Type | Single Family |
| Community Name | Annex |
| Amenities Near By | Public Transit, Schools |
| Community Features | Community Centre |
| Features | Lane |
| Parking Space Total | 1 |
Building
| Bathroom Total | 3 |
| Bedrooms Above Ground | 3 |
| Bedrooms Below Ground | 1 |
| Bedrooms Total | 4 |
| Basement Features | Apartment In Basement, Separate Entrance |
| Basement Type | N/a |
| Construction Style Attachment | Attached |
| Cooling Type | Central Air Conditioning |
| Exterior Finish | Brick |
| Foundation Type | Unknown |
| Heating Fuel | Natural Gas |
| Heating Type | Forced Air |
| Stories Total | 2 |
| Type | Row / Townhouse |
| Utility Water | Municipal Water |
Parking
| Detached Garage |
Land
| Acreage | No |
| Land Amenities | Public Transit, Schools |
| Sewer | Sanitary Sewer |
| Size Irregular | 13.81 X 128 Ft |
| Size Total Text | 13.81 X 128 Ft |
Rooms
| Level | Type | Length | Width | Dimensions |
|---|---|---|---|---|
| Main Level | Living Room | 4.04 m | 8.01 m | 4.04 m x 8.01 m |
| Main Level | Dining Room | 4.04 m | 8.01 m | 4.04 m x 8.01 m |
| Main Level | Kitchen | 2.85 m | 3.71 m | 2.85 m x 3.71 m |
| Main Level | Office | 1.9 m | 2.77 m | 1.9 m x 2.77 m |
| Main Level | Primary Bedroom | 3.93 m | 3.39 m | 3.93 m x 3.39 m |
| Main Level | Bedroom | 2.47 m | 3.59 m | 2.47 m x 3.59 m |









































