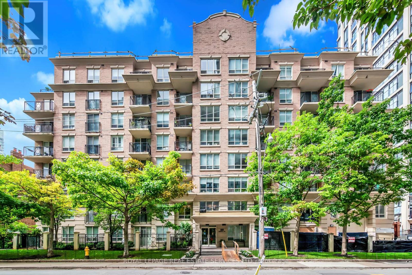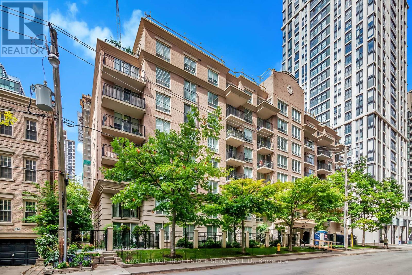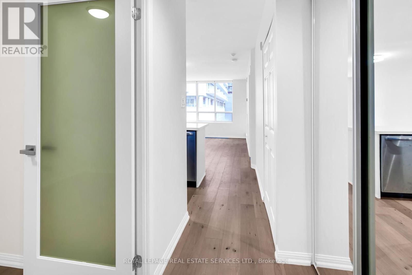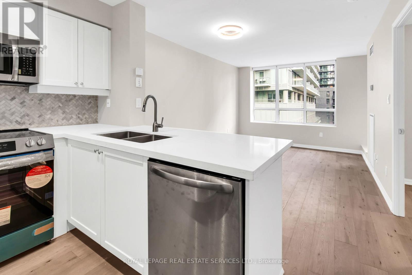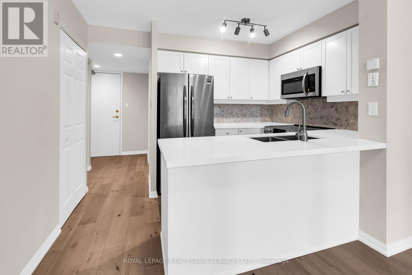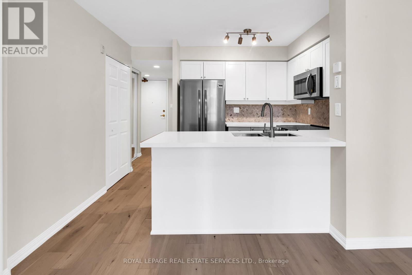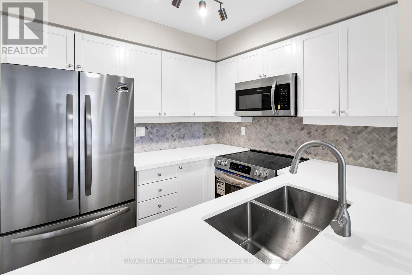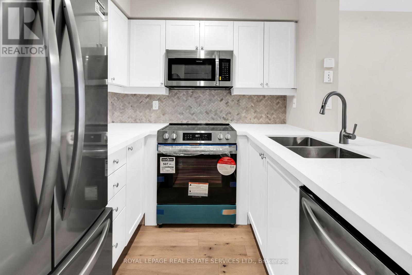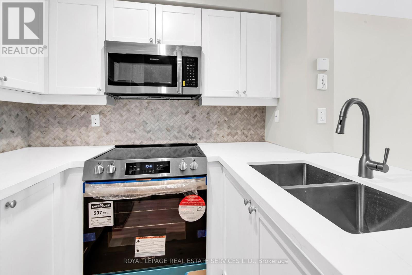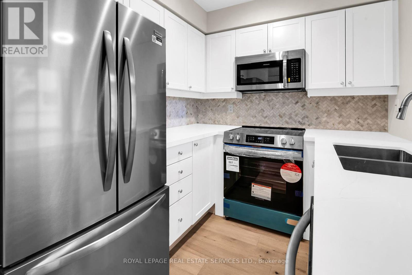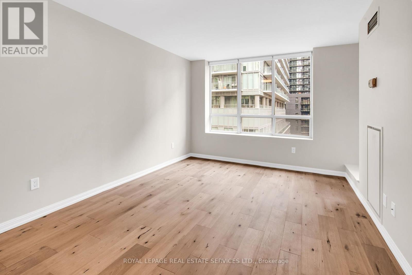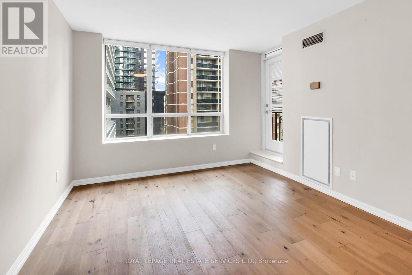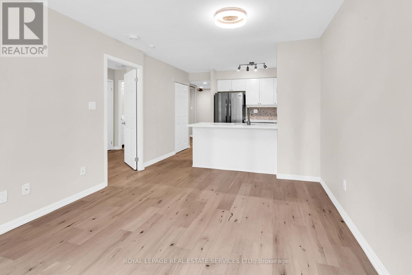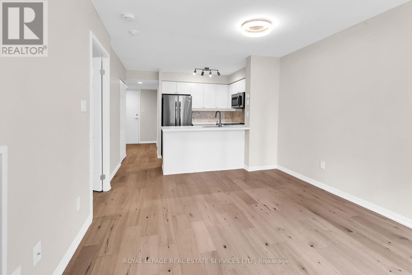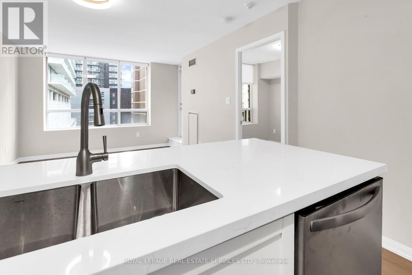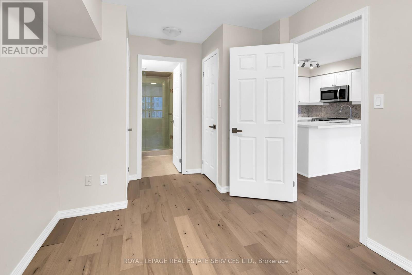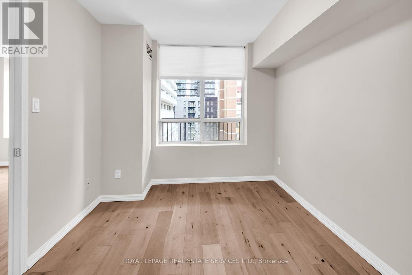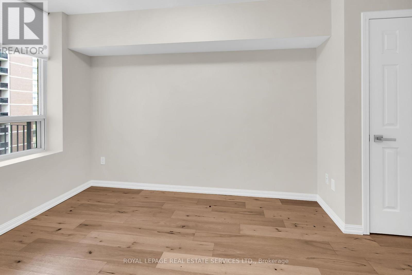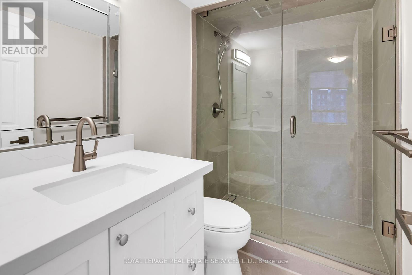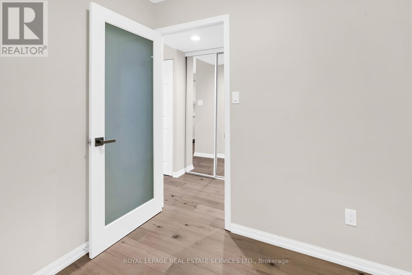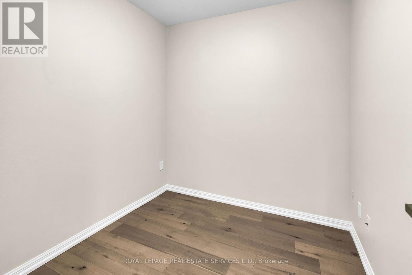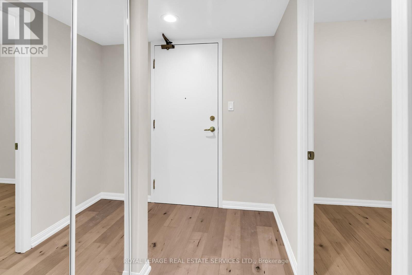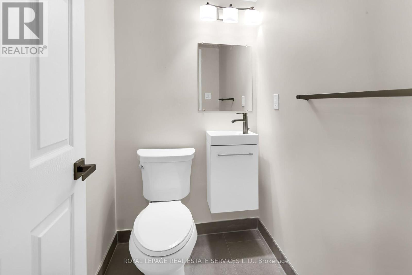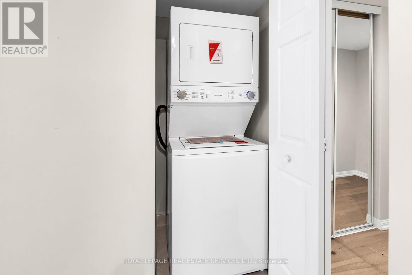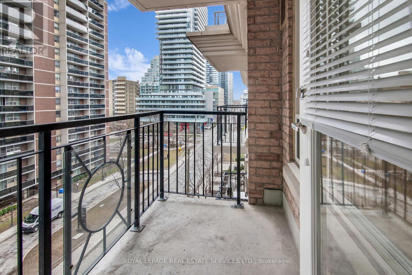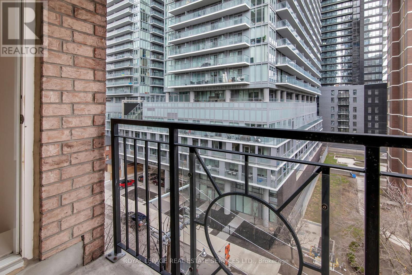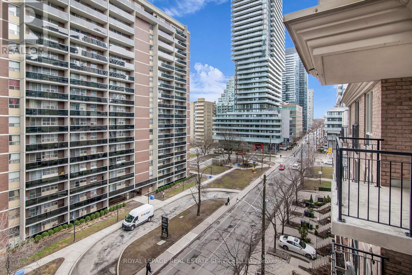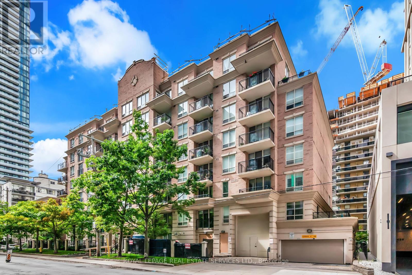#707 -188 Redpath Ave Toronto, Ontario M4P 3J2
$649,000Maintenance,
$678.36 Monthly
Maintenance,
$678.36 MonthlyMidtown Living At Its Best! Bask In The Glow Of City Lights In This Stylishly Renovated Condo. Renovated Gourmet Kitchen With Brand New Appliances Open To The Living Rm With W/O To The Balcony, Spacious Primary Bedroom With New Ensuite Bath And Double Closets, Ensuite Laundry, 2 Pc Bath And A Large Den. Highly Sought After Floorplan At Boutique Redpath Condos. Recent Updates Include: Engineered Hardwood, Gourmet White On White Dream Kitchen, Quartz Countertops, S/S Appliances, Designer Bathrooms With Modern Finishes And High Quality Flooring Throughout. 634 + Balcony. High Demand Location At Yonge And Eglinton - Steps To Trendy Shops, Restaurants & Cafes, Theatres, Ttc, And All Of Life's Conveniences! Walk Score 88. Transit Score 89. (id:27910)
Open House
This property has open houses!
2:00 pm
Ends at:4:00 pm
Property Details
| MLS® Number | C8212916 |
| Property Type | Single Family |
| Community Name | Mount Pleasant West |
| Amenities Near By | Park, Place Of Worship, Public Transit, Schools |
| Features | Balcony |
| Parking Space Total | 1 |
Building
| Bathroom Total | 2 |
| Bedrooms Above Ground | 1 |
| Bedrooms Below Ground | 1 |
| Bedrooms Total | 2 |
| Amenities | Storage - Locker, Party Room, Visitor Parking, Recreation Centre |
| Cooling Type | Central Air Conditioning |
| Exterior Finish | Brick |
| Type | Apartment |
Land
| Acreage | No |
| Land Amenities | Park, Place Of Worship, Public Transit, Schools |
Rooms
| Level | Type | Length | Width | Dimensions |
|---|---|---|---|---|
| Main Level | Foyer | 1.8 m | 4.62 m | 1.8 m x 4.62 m |
| Main Level | Kitchen | 2.46 m | 2.5 m | 2.46 m x 2.5 m |
| Main Level | Dining Room | 3.28 m | 4.29 m | 3.28 m x 4.29 m |
| Main Level | Living Room | 3.28 m | 4.29 m | 3.28 m x 4.29 m |
| Main Level | Den | 2.35 m | 2.33 m | 2.35 m x 2.33 m |
| Main Level | Primary Bedroom | 2.64 m | 4.31 m | 2.64 m x 4.31 m |
| Main Level | Other | 2.6 m | 1.06 m | 2.6 m x 1.06 m |

