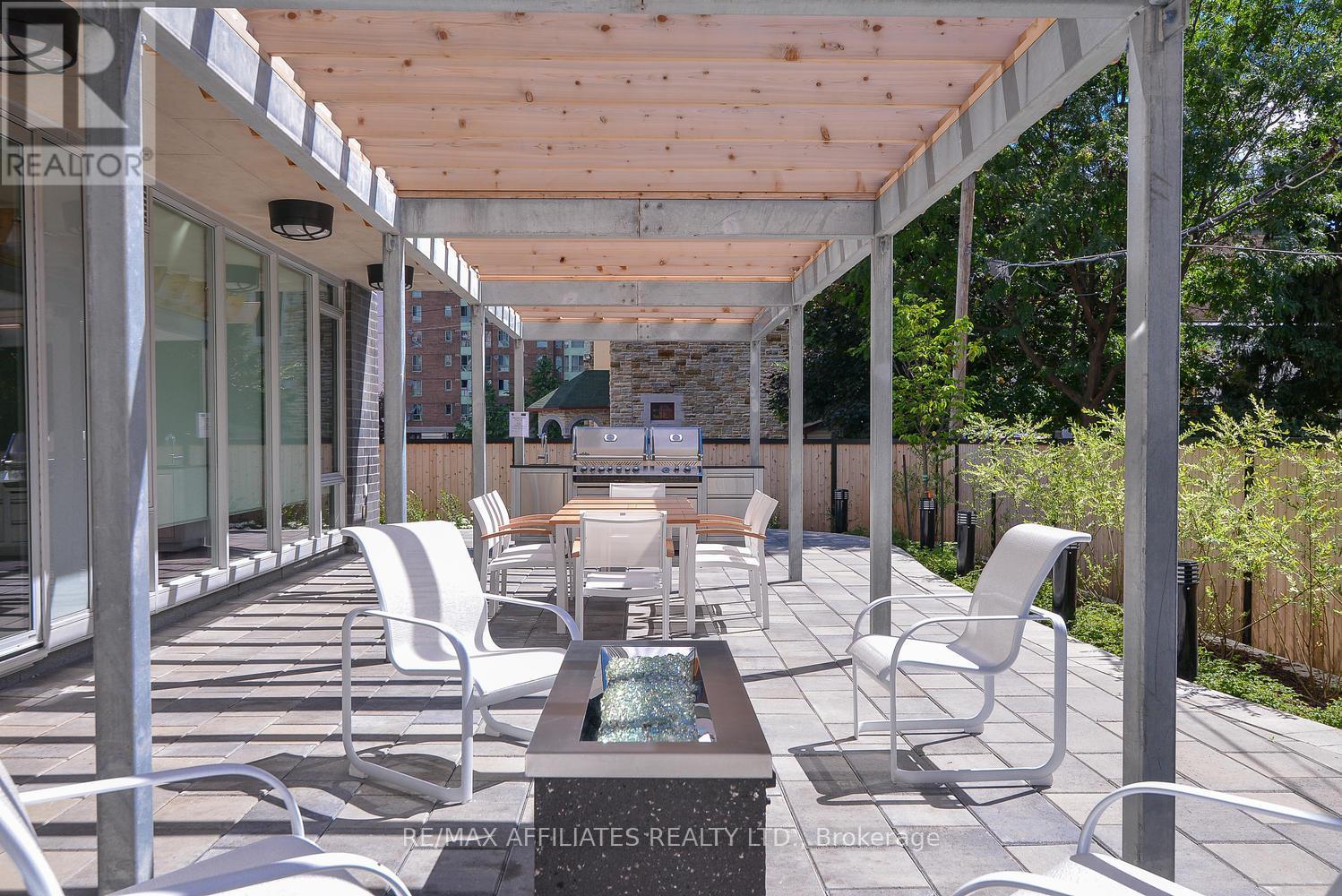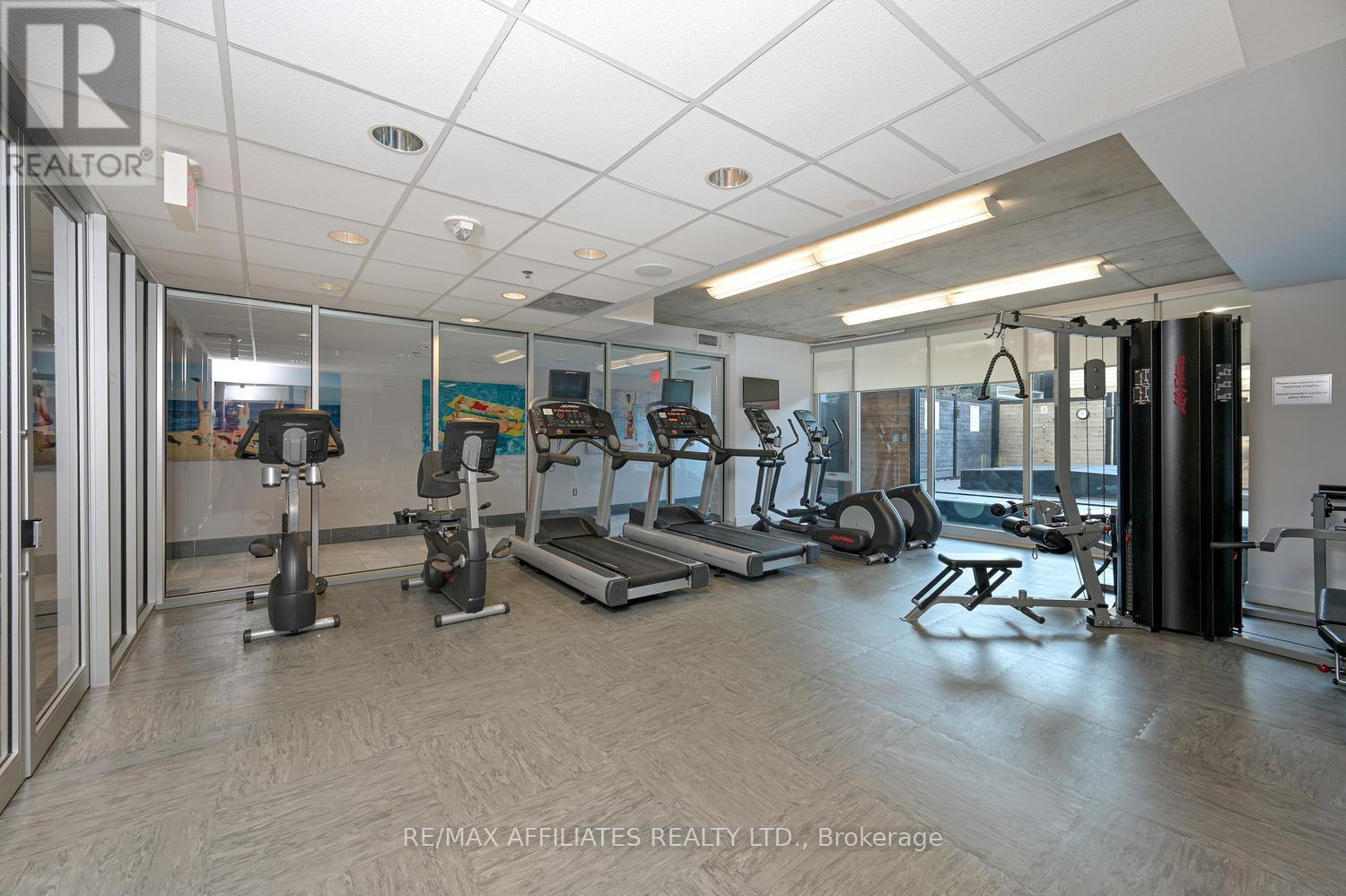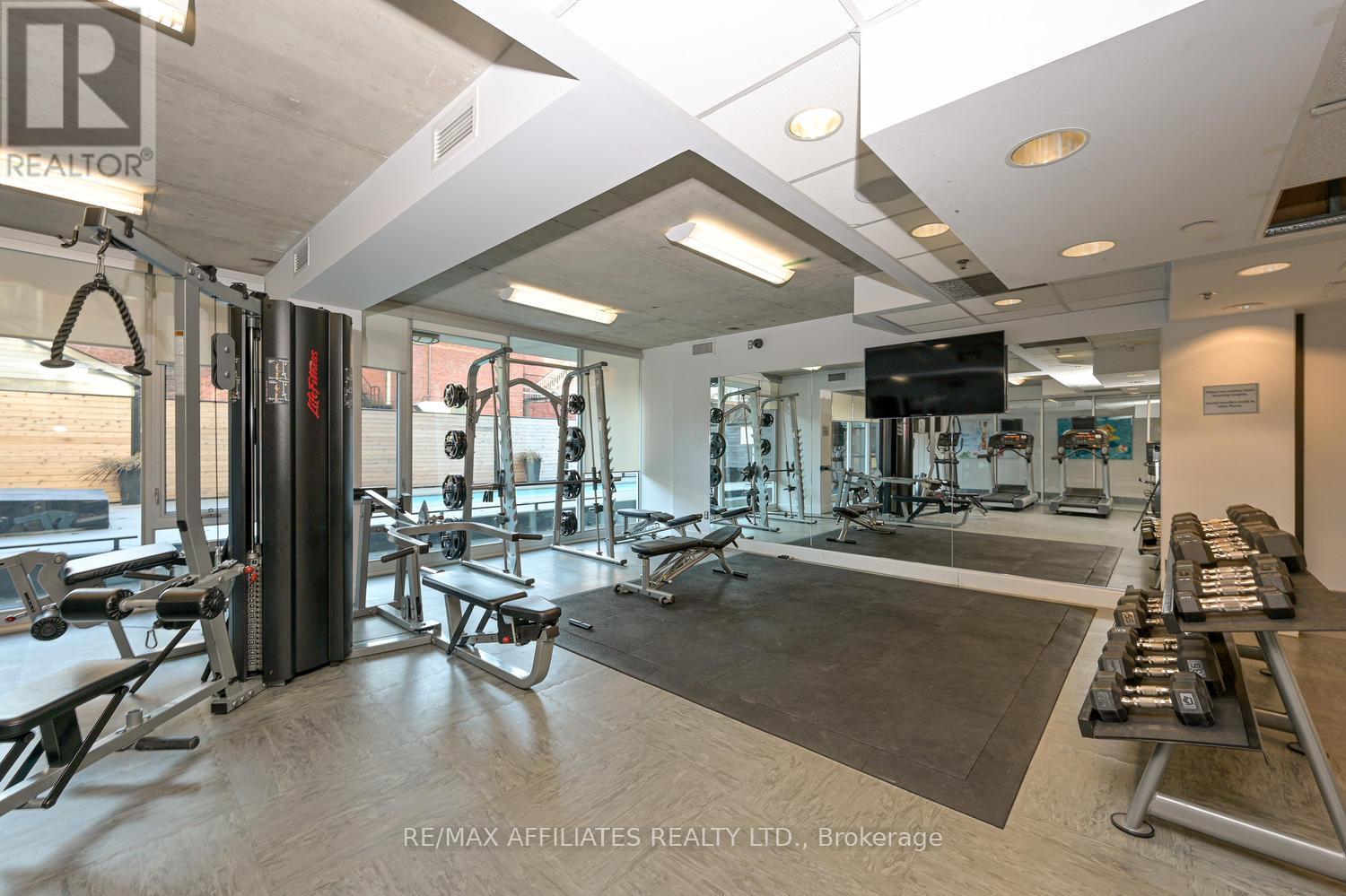707 - 300 Lisgar Street Ottawa, Ontario K2P 0E2
$325,000Maintenance, Heat, Water, Common Area Maintenance, Insurance
$498.50 Monthly
Maintenance, Heat, Water, Common Area Maintenance, Insurance
$498.50 MonthlyExperience downtown living at its best in this stylish 1-bedroom, 1-bathroom condo at Soho Lisgar. Enjoy a range of fantastic amenities in the popular Soho buildings, including a spacious party room, outdoor patio with BBQ area, a great gym, movie theatre, sauna, and lap pool perfect for relaxation and entertainment. Inside, you'll find a built-in cook top, beautiful quartz counter tops, and a convenient breakfast bar. With 9-foot ceilings and large floor-to-ceiling windows, hardwood floors, the space is bright and open, and the 17-foot balcony gives you a great outdoor escape.Located right in the heart of downtown, this condo is just steps away from transit, great restaurants, and shopping. Walk to work, Parliament Hill, and everything Ottawa has to offer. Plus, you're close to Ottawa University and Carleton University ideal for students and professionals alike. This is a modern, comfortable space in the perfect location. (id:28469)
Property Details
| MLS® Number | X12052030 |
| Property Type | Single Family |
| Neigbourhood | Golden Triangle |
| Community Name | 4102 - Ottawa Centre |
| Community Features | Pet Restrictions |
| Features | Elevator, Wheelchair Access, Balcony, In Suite Laundry |
| Structure | Patio(s) |
| View Type | City View |
Building
| Bathroom Total | 1 |
| Bedrooms Above Ground | 1 |
| Bedrooms Total | 1 |
| Age | 11 To 15 Years |
| Amenities | Exercise Centre, Party Room, Sauna |
| Appliances | Hot Tub, Water Heater, Oven - Built-in, Range, Intercom, Dishwasher, Dryer, Stove, Washer, Refrigerator |
| Cooling Type | Central Air Conditioning |
| Exterior Finish | Brick |
| Foundation Type | Concrete |
| Heating Fuel | Natural Gas |
| Heating Type | Forced Air |
| Size Interior | 500 - 599 Ft2 |
| Type | Apartment |
Parking
| Underground | |
| Garage |
Land
| Acreage | No |
| Zoning Description | Residential |
Rooms
| Level | Type | Length | Width | Dimensions |
|---|---|---|---|---|
| Main Level | Bedroom | 3.35 m | 2.89 m | 3.35 m x 2.89 m |
| Main Level | Kitchen | 4.03 m | 2.43 m | 4.03 m x 2.43 m |
| Main Level | Living Room | 4.03 m | 2.59 m | 4.03 m x 2.59 m |





















