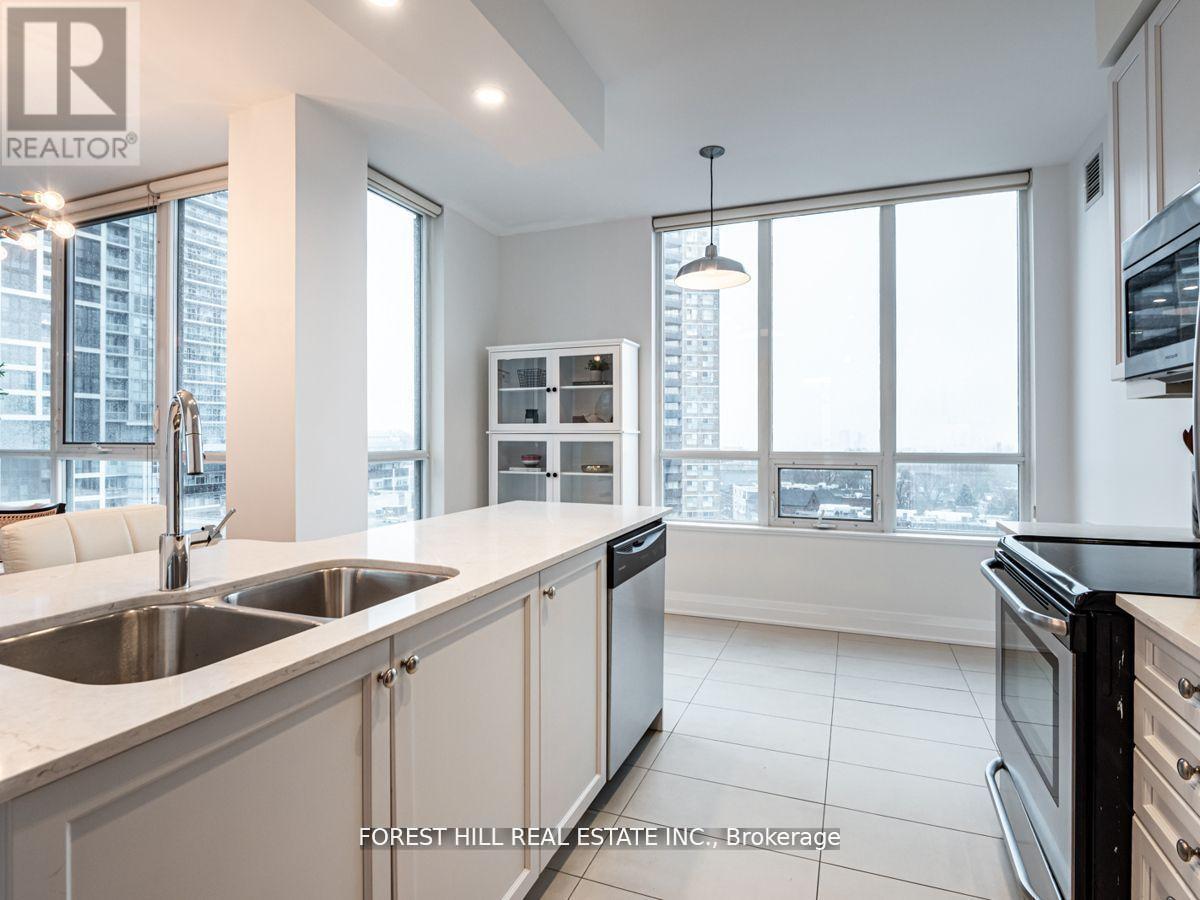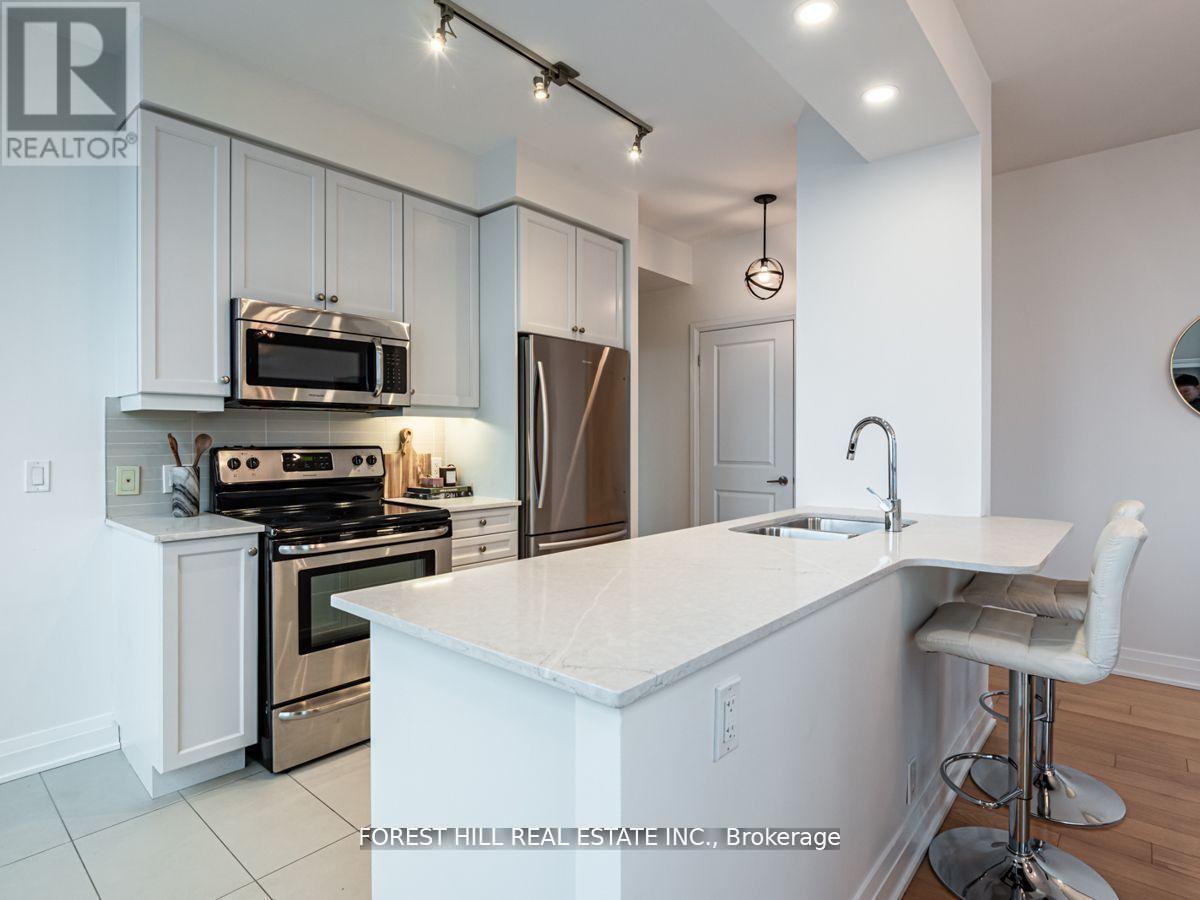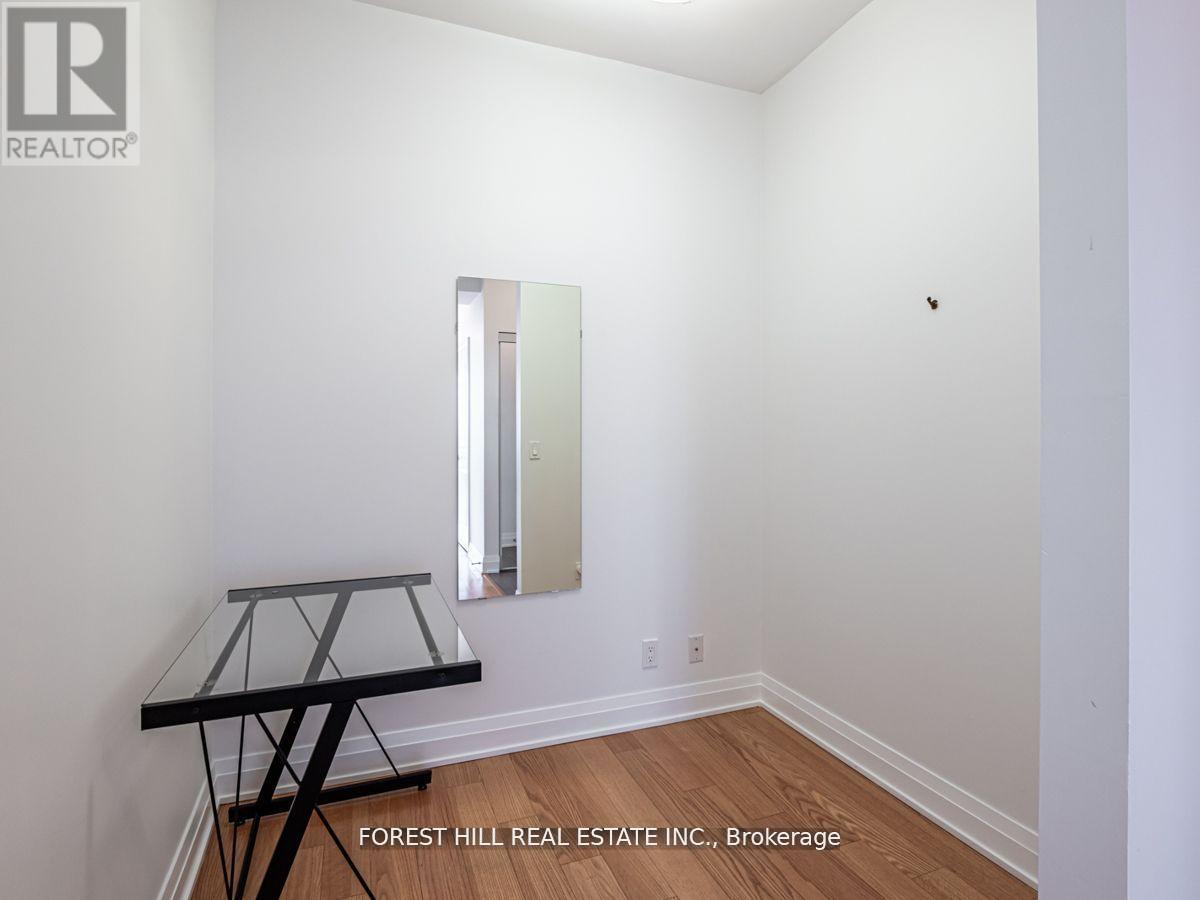3 Bedroom
2 Bathroom
Central Air Conditioning
Forced Air
$949,000Maintenance,
$988.62 Monthly
Stunning must see renovated 981 sq.ft. corner suite at Bathurst and St Clair with open balcony. 2 bedrooms + oversized den (can be used as office or nursery), 2 upgraded bathrooms, hardwood floors throughout. Floor to ceiling windows with views of the City. Soaring 9' ceilings. A wow open plan white eat-in kitchen (2020) by Olympic Kitchens, completely renovated with breakfast bar, extra pantry, stainless steel appliances, pot lights. Large Primary bedroom Perfect For A King Size Bed, walk-in closet & ensuite . Split bedroom plan. Prime parking space included, located near elevator, one locker. Thousands spent on upgrades. close to TTC, subway, shops, restaurants, parks Forest Hill Village, Wychwood Barns. **** EXTRAS **** Fantastic amenities - concierge, gym, visitor parking. Furniture has been removed. (id:27910)
Property Details
|
MLS® Number
|
C8411466 |
|
Property Type
|
Single Family |
|
Community Name
|
Humewood-Cedarvale |
|
Community Features
|
Pet Restrictions |
|
Features
|
Balcony |
|
Parking Space Total
|
1 |
Building
|
Bathroom Total
|
2 |
|
Bedrooms Above Ground
|
2 |
|
Bedrooms Below Ground
|
1 |
|
Bedrooms Total
|
3 |
|
Amenities
|
Security/concierge, Exercise Centre, Party Room, Visitor Parking, Storage - Locker |
|
Appliances
|
Blinds, Dryer, Refrigerator, Stove, Washer |
|
Cooling Type
|
Central Air Conditioning |
|
Exterior Finish
|
Concrete |
|
Heating Fuel
|
Natural Gas |
|
Heating Type
|
Forced Air |
|
Type
|
Apartment |
Parking
Land
Rooms
| Level |
Type |
Length |
Width |
Dimensions |
|
Flat |
Living Room |
5.56 m |
3.61 m |
5.56 m x 3.61 m |
|
Flat |
Dining Room |
5.56 m |
3.61 m |
5.56 m x 3.61 m |
|
Flat |
Kitchen |
2.44 m |
2.44 m |
2.44 m x 2.44 m |
|
Flat |
Eating Area |
3.71 m |
1.6 m |
3.71 m x 1.6 m |
|
Flat |
Primary Bedroom |
4.01 m |
3.25 m |
4.01 m x 3.25 m |
|
Flat |
Bedroom 2 |
2.01 m |
2.69 m |
2.01 m x 2.69 m |
|
Flat |
Den |
2.07 m |
1.7 m |
2.07 m x 1.7 m |

































