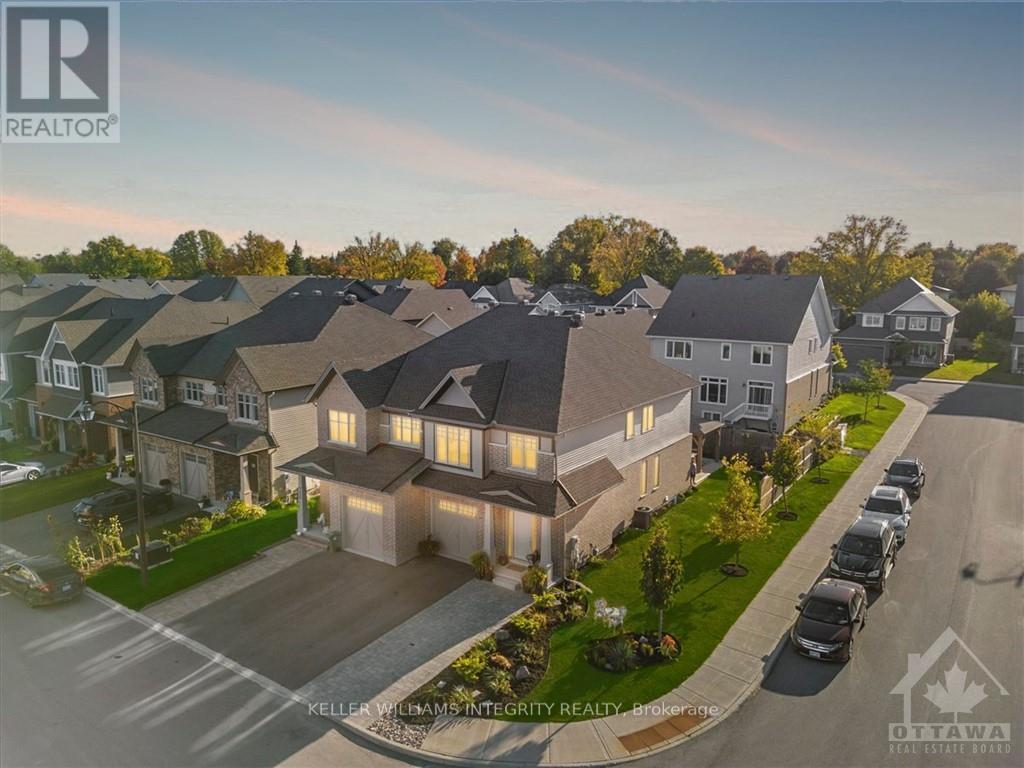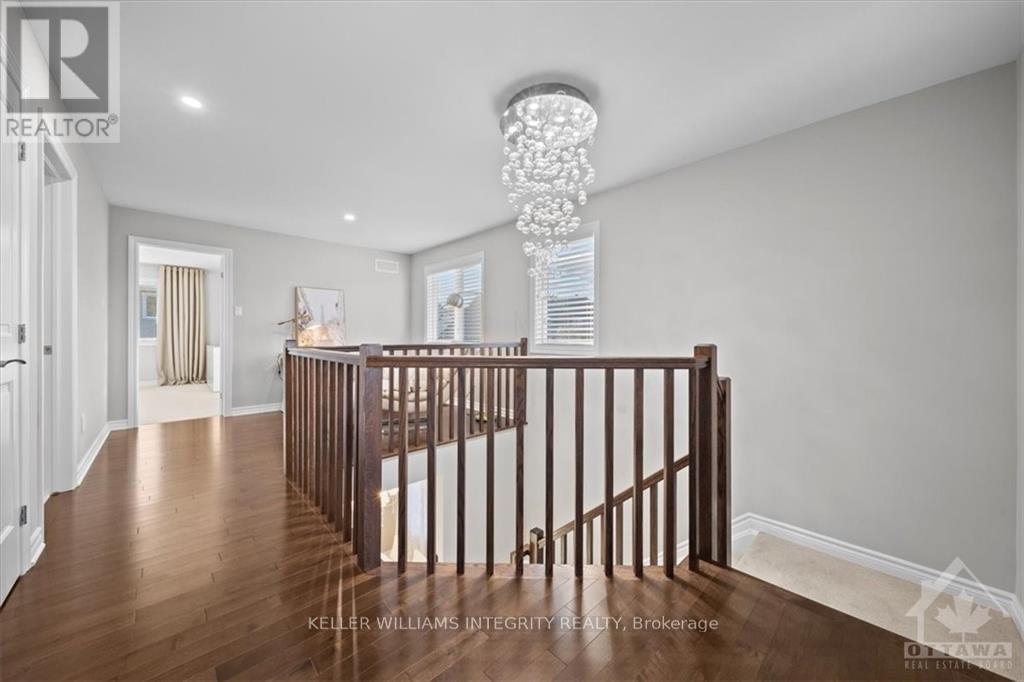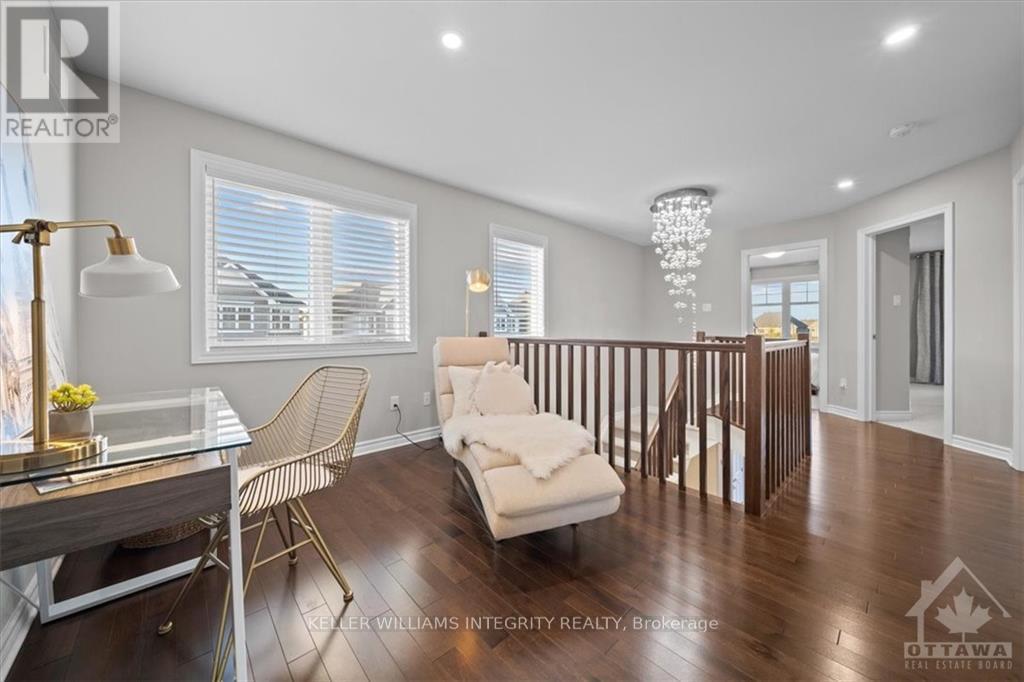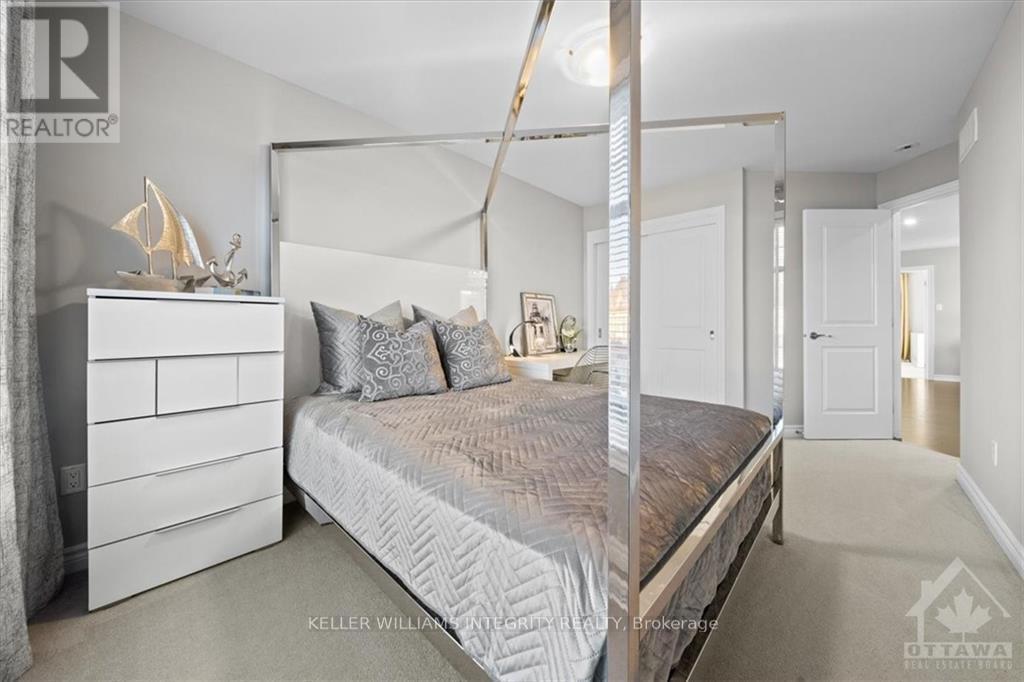3 Bedroom
4 Bathroom
Fireplace
Central Air Conditioning
Forced Air
$819,900
Welcome to your dream home in Stittsville North! This stunning semi-detached Tartan-built residence features 3 bedrooms+loft and 3.5 baths, perfect for families. The main floor boasts beautiful hardwood throughout, showcasing a custom kitchen equipped with stainless steel appliances, a cozy dining area, and a spacious living room with a charming fireplace. A convenient mudroom & half bath complete this level. Upstairs, you'll find a versatile loft area, a dedicated laundry room, & a luxurious primary bedroom with an ensuite and walk-in closet, along with two additional well-sized bedrooms. The fully finished basement includes another full bath, offering ample space for relaxation or entertainment. Nestled on a corner lot, this home includes 3 parking spots plus a 1-car garage. Enjoy the beautifully landscaped backyard with a gazebo. Located close to public transit, shops, restaurants, and excellent schools, this home offers the perfect blend of comfort and convenience. Don’t miss out!, Flooring: Tile, Flooring: Hardwood, Flooring: Carpet Wall To Wall (id:28469)
Open House
This property has open houses!
Starts at:
1:00 pm
Ends at:
3:00 pm
Property Details
|
MLS® Number
|
X9523458 |
|
Property Type
|
Single Family |
|
Neigbourhood
|
Stittsville North |
|
Community Name
|
8211 - Stittsville (North) |
|
AmenitiesNearBy
|
Public Transit, Park |
|
ParkingSpaceTotal
|
3 |
Building
|
BathroomTotal
|
4 |
|
BedroomsAboveGround
|
3 |
|
BedroomsTotal
|
3 |
|
Appliances
|
Dishwasher, Dryer, Hood Fan, Refrigerator, Stove, Washer |
|
BasementDevelopment
|
Finished |
|
BasementType
|
Full (finished) |
|
ConstructionStyleAttachment
|
Semi-detached |
|
CoolingType
|
Central Air Conditioning |
|
ExteriorFinish
|
Brick |
|
FireplacePresent
|
Yes |
|
FireplaceTotal
|
1 |
|
FoundationType
|
Concrete |
|
HeatingFuel
|
Natural Gas |
|
HeatingType
|
Forced Air |
|
StoriesTotal
|
2 |
|
Type
|
House |
|
UtilityWater
|
Municipal Water |
Parking
Land
|
Acreage
|
No |
|
LandAmenities
|
Public Transit, Park |
|
Sewer
|
Sanitary Sewer |
|
SizeFrontage
|
32 Ft ,11 In |
|
SizeIrregular
|
32.97 Ft ; 1 |
|
SizeTotalText
|
32.97 Ft ; 1 |
|
ZoningDescription
|
Residential |
Rooms
| Level |
Type |
Length |
Width |
Dimensions |
|
Second Level |
Primary Bedroom |
3.96 m |
4.26 m |
3.96 m x 4.26 m |
|
Second Level |
Loft |
3.58 m |
2.79 m |
3.58 m x 2.79 m |
|
Second Level |
Bedroom |
2.92 m |
4.26 m |
2.92 m x 4.26 m |
|
Second Level |
Bedroom |
2.89 m |
3.75 m |
2.89 m x 3.75 m |
|
Lower Level |
Family Room |
5.61 m |
4.14 m |
5.61 m x 4.14 m |
|
Main Level |
Kitchen |
2.66 m |
3.4 m |
2.66 m x 3.4 m |
|
Main Level |
Dining Room |
3.25 m |
3.25 m |
3.25 m x 3.25 m |
|
Main Level |
Great Room |
5.91 m |
3.58 m |
5.91 m x 3.58 m |
































