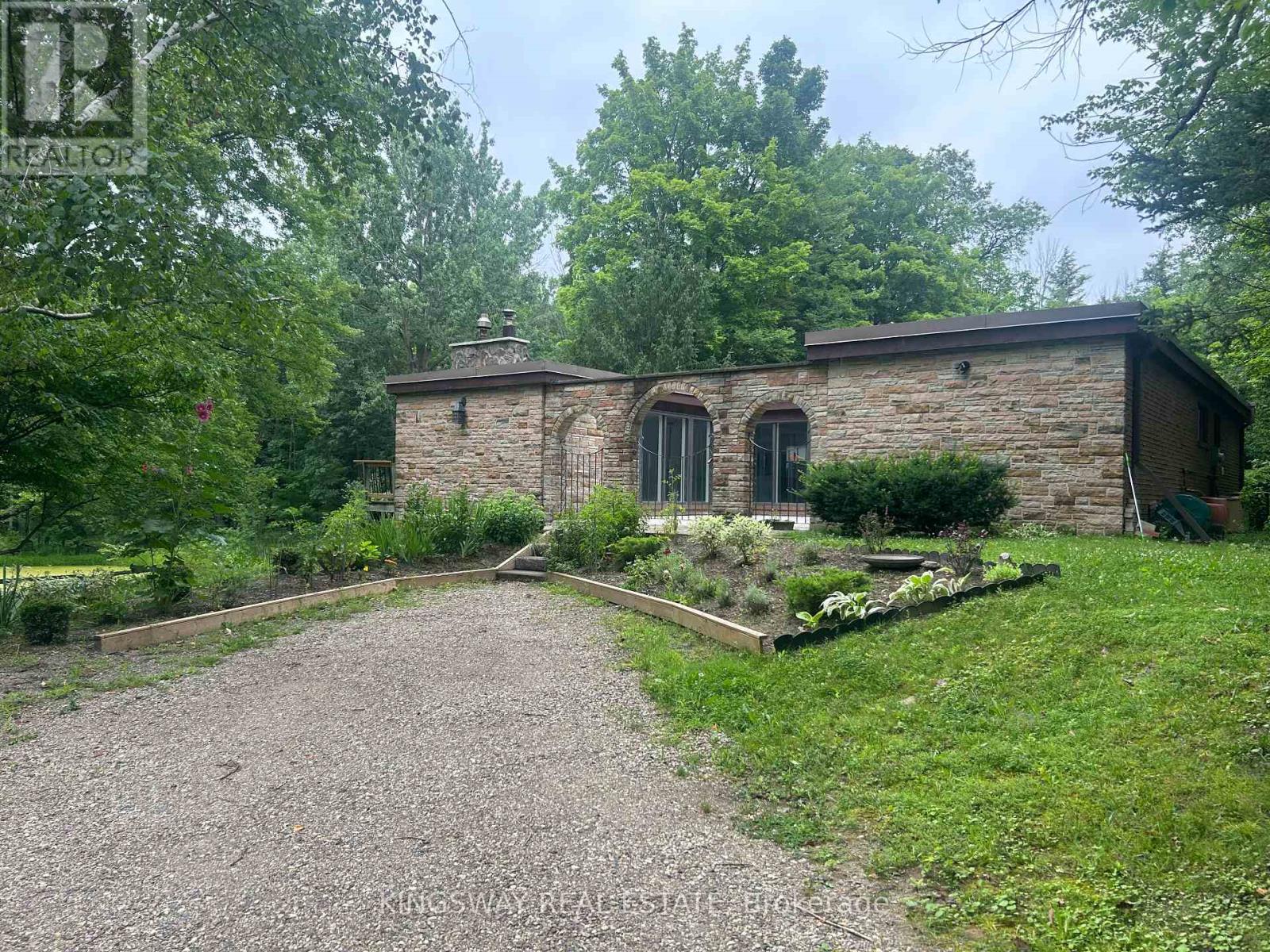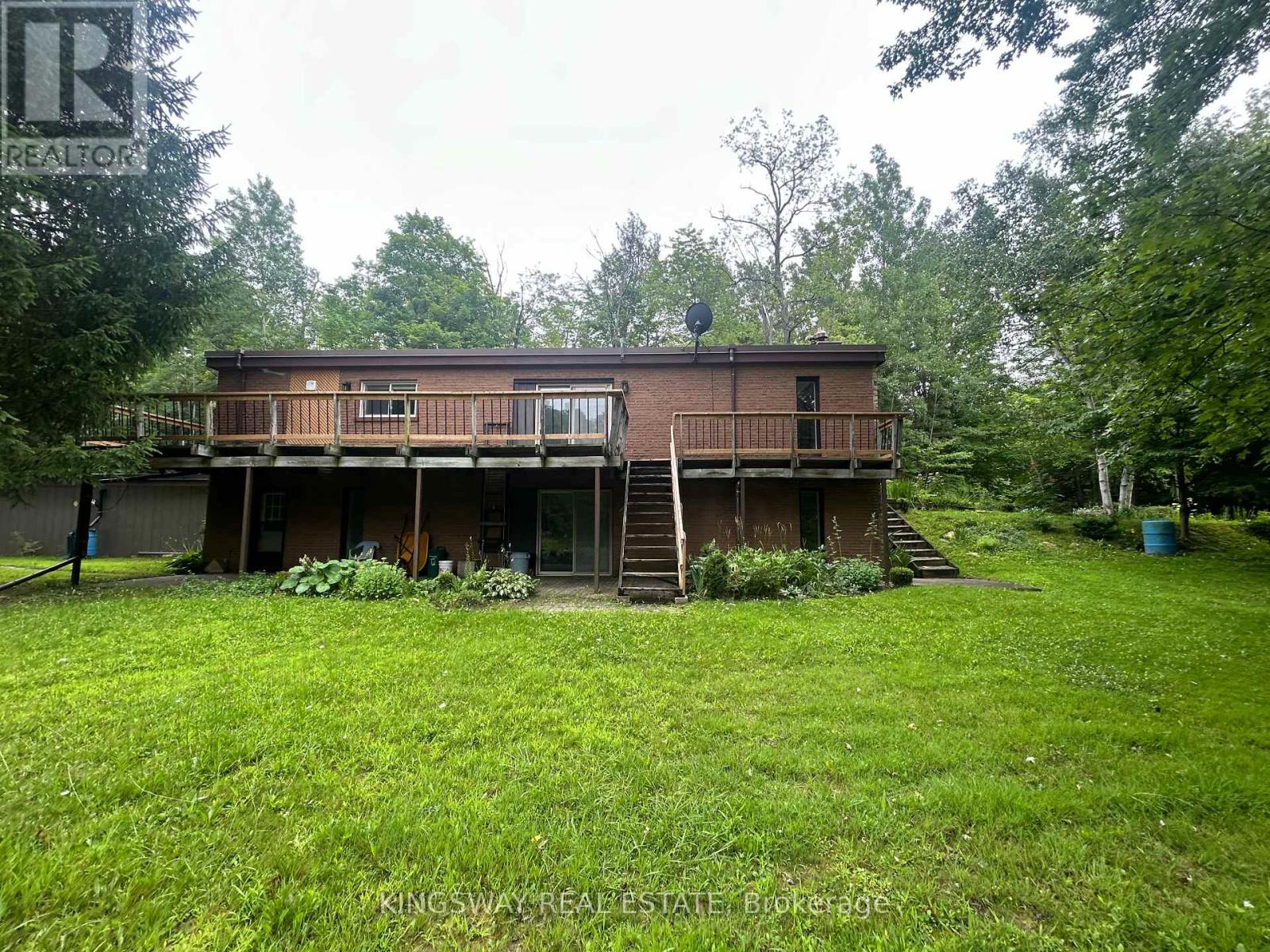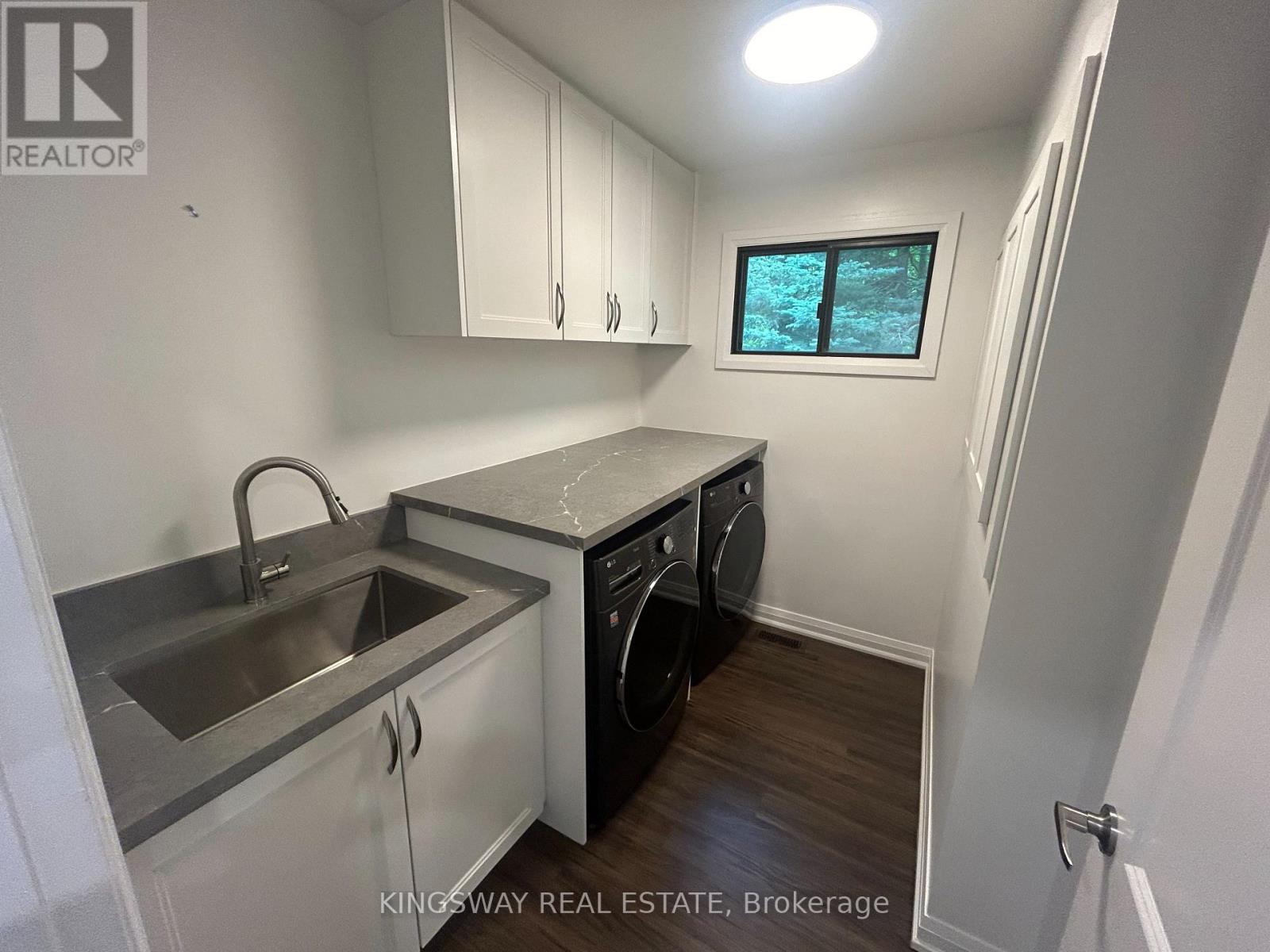6 Bedroom
3 Bathroom
Bungalow
Fireplace
Central Air Conditioning
Forced Air
Acreage
$1,599,000
10 Acres of Wooded Land In Beautiful Caledon. This Property Offers A Peaceful, Tranquil Setting And A Beautifully Renovated Home. Big Pond, Natural Trails, Quiet Street. Property Boasts Plenty Of Parking, Two Entrances, Lots Of Garage Space, 3 Bedrooms On Main And 3 Bedrooms In The Walk-Out Basement. Patio Doors From Living Room To The Back Deck Which Over Looks The Pond And Stunning Views Of The Natural Backyard. Perfect For Hiking In Your Own Space. Circular Driveway At The Front Of The Property And A Separate Driveway At The Back. **** EXTRAS **** Do Not Miss This Opportunity To Own A Beautiful Piece Of Land Close Enough To The City, Yet Far Enough To Live In Peace And Nature. Home Is Equipped With Starlink Internet Service. (id:27910)
Property Details
|
MLS® Number
|
W9053010 |
|
Property Type
|
Single Family |
|
Community Name
|
Rural Caledon |
|
Features
|
Carpet Free, Guest Suite |
|
ParkingSpaceTotal
|
22 |
|
Structure
|
Deck |
Building
|
BathroomTotal
|
3 |
|
BedroomsAboveGround
|
3 |
|
BedroomsBelowGround
|
3 |
|
BedroomsTotal
|
6 |
|
Appliances
|
Cooktop, Dishwasher, Dryer, Microwave, Oven, Refrigerator, Washer, Water Softener |
|
ArchitecturalStyle
|
Bungalow |
|
BasementDevelopment
|
Finished |
|
BasementFeatures
|
Separate Entrance |
|
BasementType
|
N/a (finished) |
|
ConstructionStyleAttachment
|
Detached |
|
CoolingType
|
Central Air Conditioning |
|
ExteriorFinish
|
Brick |
|
FireplacePresent
|
Yes |
|
FireplaceType
|
Woodstove |
|
FoundationType
|
Unknown |
|
HeatingFuel
|
Propane |
|
HeatingType
|
Forced Air |
|
StoriesTotal
|
1 |
|
Type
|
House |
Parking
Land
|
Acreage
|
Yes |
|
Sewer
|
Septic System |
|
SizeDepth
|
392 Ft ,3 In |
|
SizeFrontage
|
1120 Ft ,11 In |
|
SizeIrregular
|
1120.96 X 392.29 Ft ; 10.02 Acres |
|
SizeTotalText
|
1120.96 X 392.29 Ft ; 10.02 Acres|10 - 24.99 Acres |
|
SurfaceWater
|
Pond Or Stream |
Rooms
| Level |
Type |
Length |
Width |
Dimensions |
|
Basement |
Recreational, Games Room |
3.6 m |
7 m |
3.6 m x 7 m |
|
Basement |
Bedroom |
3.5 m |
4 m |
3.5 m x 4 m |
|
Basement |
Bedroom 2 |
3.6 m |
4 m |
3.6 m x 4 m |
|
Basement |
Bedroom 3 |
3.8 m |
3.5 m |
3.8 m x 3.5 m |
|
Main Level |
Kitchen |
5.2 m |
4.2 m |
5.2 m x 4.2 m |
|
Main Level |
Living Room |
4 m |
6 m |
4 m x 6 m |
|
Main Level |
Dining Room |
6 m |
3.4 m |
6 m x 3.4 m |
|
Main Level |
Primary Bedroom |
3.8 m |
4.7 m |
3.8 m x 4.7 m |
|
Main Level |
Bedroom 2 |
4.1 m |
3.5 m |
4.1 m x 3.5 m |
|
Main Level |
Bedroom 3 |
4.1 m |
2.6 m |
4.1 m x 2.6 m |































