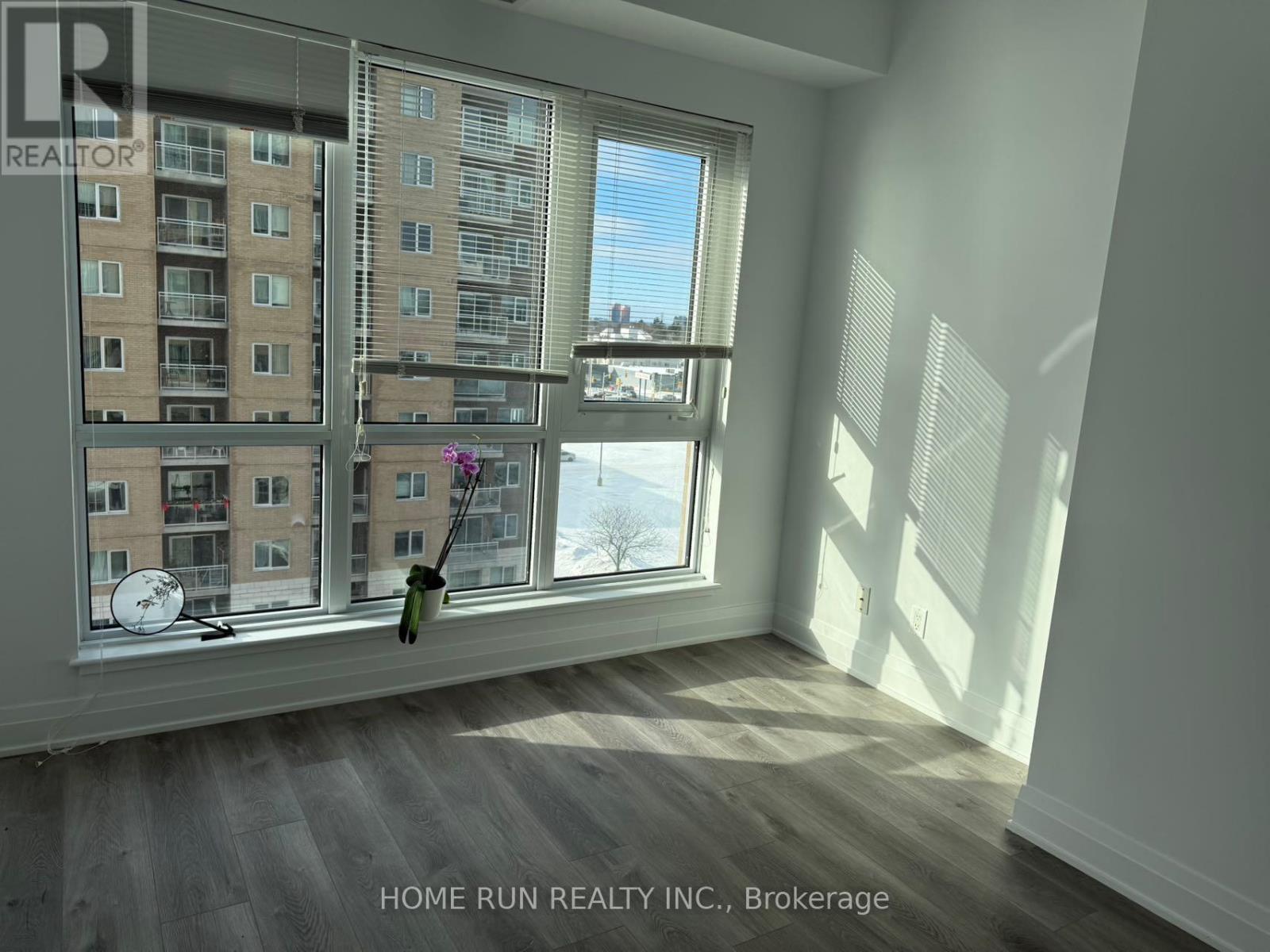2 Bedroom
2 Bathroom
800 - 899 ft2
Central Air Conditioning
Forced Air
$459,900Maintenance, Heat, Insurance, Water, Common Area Maintenance
$525.59 Monthly
Prime Location, Prime Living! This beautifully renovated, west-facing two-bedroom, two-bathroom unit is ideally located on Merivale Rd, offering the perfect combination of convenience and comfort.The spacious, open-concept layout features a modern kitchen with stainless steel appliances, granite countertops, a stylish backsplash, and ample cabinetry. The dining and living areas boast brand-new flooring and lead out to a balcony with stunning city views.Both bedrooms are bright and airy, thanks to large oversized windows that let in plenty of natural light. Additional features include in-unit laundry, underground parking, and a storage locker.Building amenities include on-site concierge and security services, an indoor pool, gym, and a party room for your convenience and enjoyment.Walking distance to public transit, Metro, Merivale Mall, Farm Boy, Shoppers Drug Mart, and more! Plus, it's just a short drive to Costco, restaurants, Merivale High School, Carleton University, and Algonquin College.Move-in ready and waiting for you! Don't miss out on this fantastic opportunity for stress-free, city living.Flooring: Ceramic | Laminate (id:28469)
Property Details
|
MLS® Number
|
X11914634 |
|
Property Type
|
Single Family |
|
Community Name
|
7202 - Borden Farm/Stewart Farm/Carleton Heights/Parkwood Hills |
|
Community Features
|
Pet Restrictions |
|
Features
|
Balcony, In Suite Laundry |
|
Parking Space Total
|
1 |
Building
|
Bathroom Total
|
2 |
|
Bedrooms Above Ground
|
2 |
|
Bedrooms Total
|
2 |
|
Amenities
|
Storage - Locker |
|
Appliances
|
Dishwasher, Dryer, Hood Fan, Microwave, Refrigerator, Stove, Washer |
|
Cooling Type
|
Central Air Conditioning |
|
Exterior Finish
|
Brick |
|
Foundation Type
|
Concrete |
|
Heating Fuel
|
Natural Gas |
|
Heating Type
|
Forced Air |
|
Size Interior
|
800 - 899 Ft2 |
|
Type
|
Apartment |
Parking
Land
|
Acreage
|
No |
|
Zoning Description
|
Residential |
Rooms
| Level |
Type |
Length |
Width |
Dimensions |
|
Main Level |
Bedroom |
3.4 m |
2.8 m |
3.4 m x 2.8 m |
|
Main Level |
Bedroom 2 |
3.4 m |
2.8 m |
3.4 m x 2.8 m |
|
Main Level |
Family Room |
6.9 m |
3.3 m |
6.9 m x 3.3 m |
|
Main Level |
Kitchen |
2.7 m |
2.7 m |
2.7 m x 2.7 m |
























