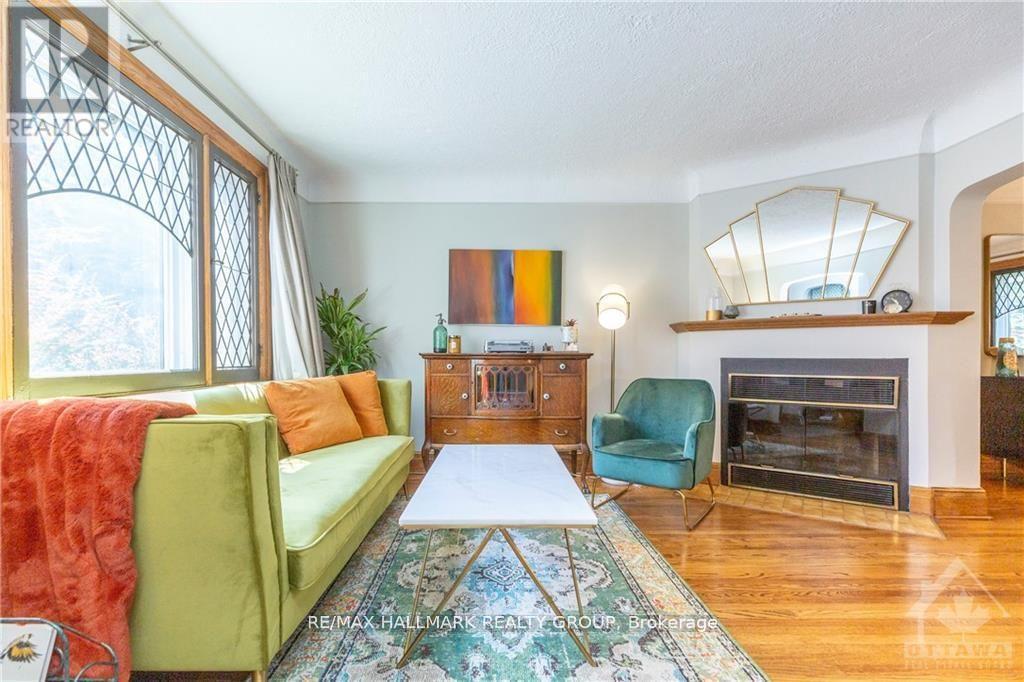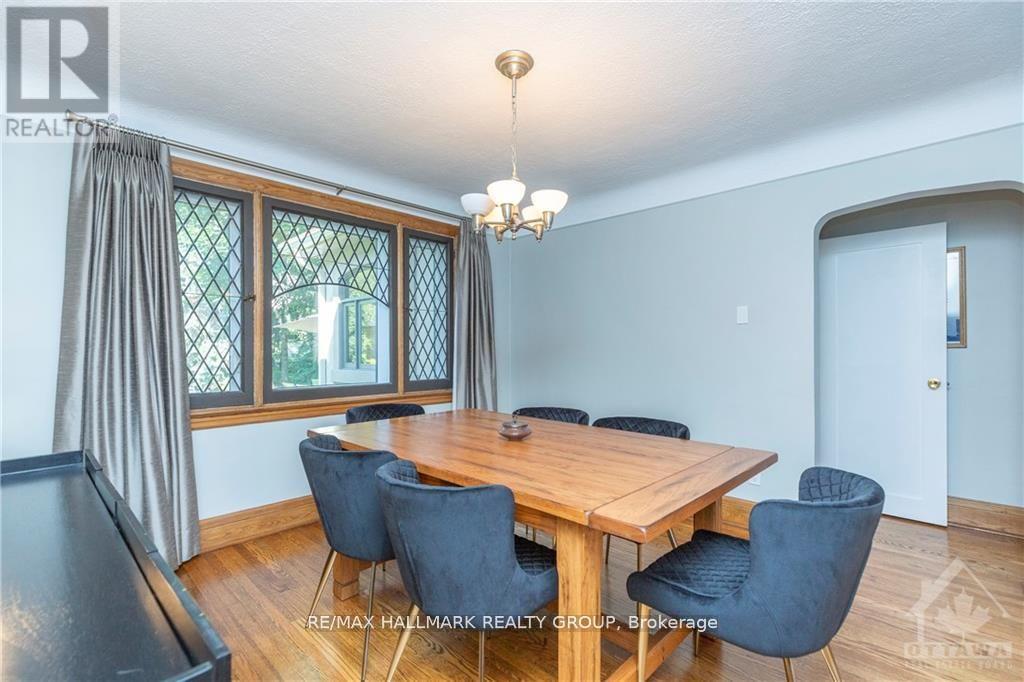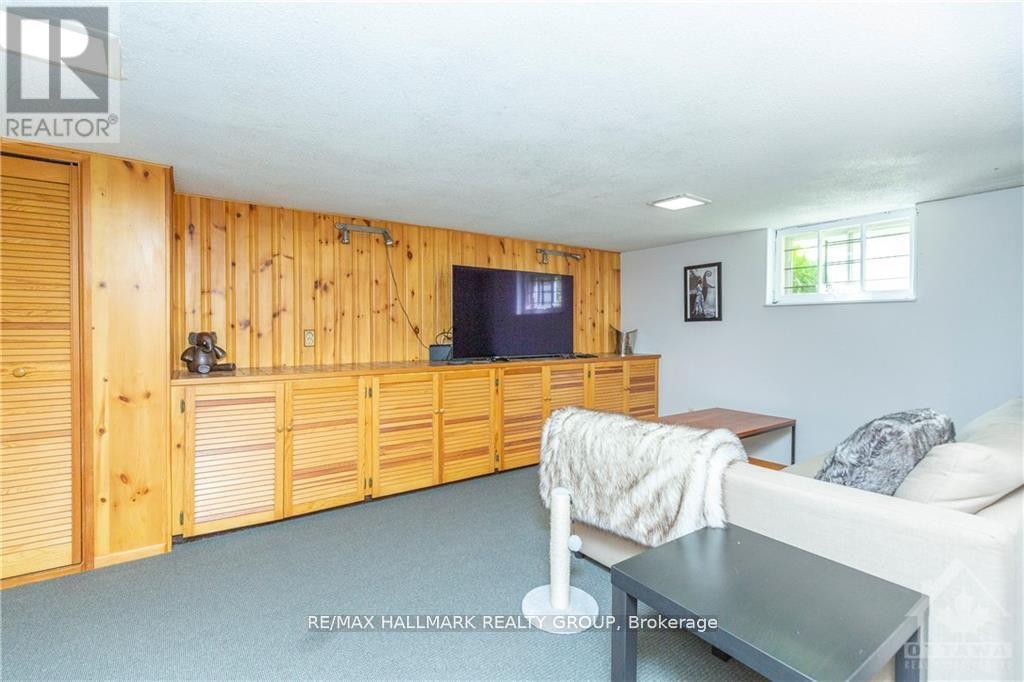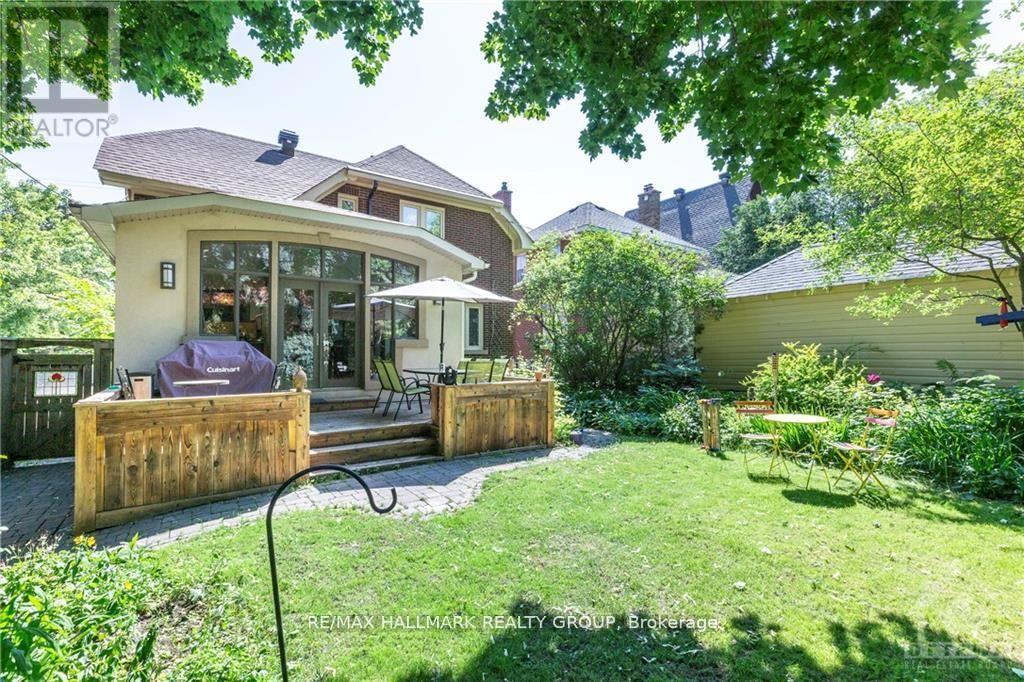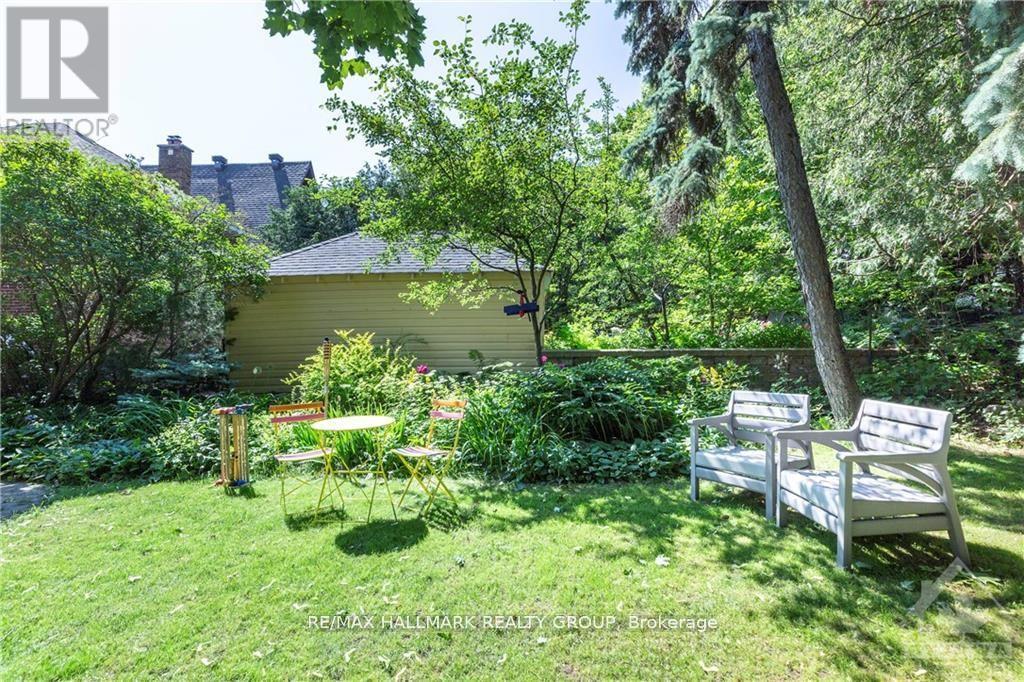708 Parkdale Avenue Ottawa, Ontario K1Y 1J3
$4,195 Monthly
Welcome to 708 Parkdale Ave.! This elegant & charming single home sits in the ever popular Civic Hospital area, only a couple minutes walk to Dows Lake, The Civic Hospital, Westboro's & Little Italy's trendy restaurants and scenery, tons of walking/biking paths, great schools, public transit & more! Spacious and sun-filled main level features a large living & dining room w/wood burning fireplace, a dream oversized kitchen featuring tons of cabinet/counter space, granite island w/gas cooktop, 2 wall ovens & walk-out right to your backyard oasis! Up a few steps and take retreat in the den & family room. Upper level boasts 3 spacious bedrooms and 2 full baths, 1 being a 3PC en-suite to the Primary bedroom. Lower level features finished rec room w/lots of built-in storage, laundry room & tons of storage. Parking for 3 vehicles with 1 inside the attached garage. Tenant pays all utilities. Available July 1st! (id:28469)
Property Details
| MLS® Number | X12140438 |
| Property Type | Single Family |
| Neigbourhood | Fisher Park |
| Community Name | 4504 - Civic Hospital |
| Amenities Near By | Public Transit, Schools, Hospital |
| Parking Space Total | 3 |
Building
| Bathroom Total | 2 |
| Bedrooms Above Ground | 3 |
| Bedrooms Total | 3 |
| Appliances | Cooktop, Dishwasher, Dryer, Microwave, Oven, Washer, Refrigerator |
| Basement Development | Finished |
| Basement Type | Full (finished) |
| Construction Style Attachment | Detached |
| Cooling Type | Central Air Conditioning |
| Exterior Finish | Brick |
| Fire Protection | Smoke Detectors |
| Fireplace Present | Yes |
| Fireplace Total | 1 |
| Flooring Type | Hardwood, Tile |
| Foundation Type | Block |
| Heating Fuel | Natural Gas |
| Heating Type | Forced Air |
| Stories Total | 2 |
| Size Interior | 1,500 - 2,000 Ft2 |
| Type | House |
| Utility Water | Municipal Water |
Parking
| Attached Garage | |
| Garage |
Land
| Acreage | No |
| Land Amenities | Public Transit, Schools, Hospital |
| Sewer | Sanitary Sewer |
| Size Depth | 104 Ft |
| Size Frontage | 40 Ft |
| Size Irregular | 40 X 104 Ft |
| Size Total Text | 40 X 104 Ft |
Rooms
| Level | Type | Length | Width | Dimensions |
|---|---|---|---|---|
| Second Level | Bathroom | 2.01 m | 1.65 m | 2.01 m x 1.65 m |
| Second Level | Primary Bedroom | 4.48 m | 3.69 m | 4.48 m x 3.69 m |
| Second Level | Bathroom | 2.12 m | 1.51 m | 2.12 m x 1.51 m |
| Second Level | Bedroom 2 | 3.53 m | 3.09 m | 3.53 m x 3.09 m |
| Second Level | Bedroom 3 | 3.63 m | 3.05 m | 3.63 m x 3.05 m |
| Lower Level | Recreational, Games Room | 5.27 m | 4.25 m | 5.27 m x 4.25 m |
| Lower Level | Laundry Room | 5.46 m | 3.54 m | 5.46 m x 3.54 m |
| Lower Level | Utility Room | 5.46 m | 3.54 m | 5.46 m x 3.54 m |
| Main Level | Foyer | 1.16 m | 1.13 m | 1.16 m x 1.13 m |
| Main Level | Living Room | 4.24 m | 3.6 m | 4.24 m x 3.6 m |
| Main Level | Dining Room | 3.63 m | 3.51 m | 3.63 m x 3.51 m |
| Main Level | Kitchen | 5.46 m | 4.91 m | 5.46 m x 4.91 m |
| Main Level | Den | 2.9 m | 1.8 m | 2.9 m x 1.8 m |
| Main Level | Family Room | 3.6 m | 2.62 m | 3.6 m x 2.62 m |
Utilities
| Cable | Available |
| Sewer | Installed |



