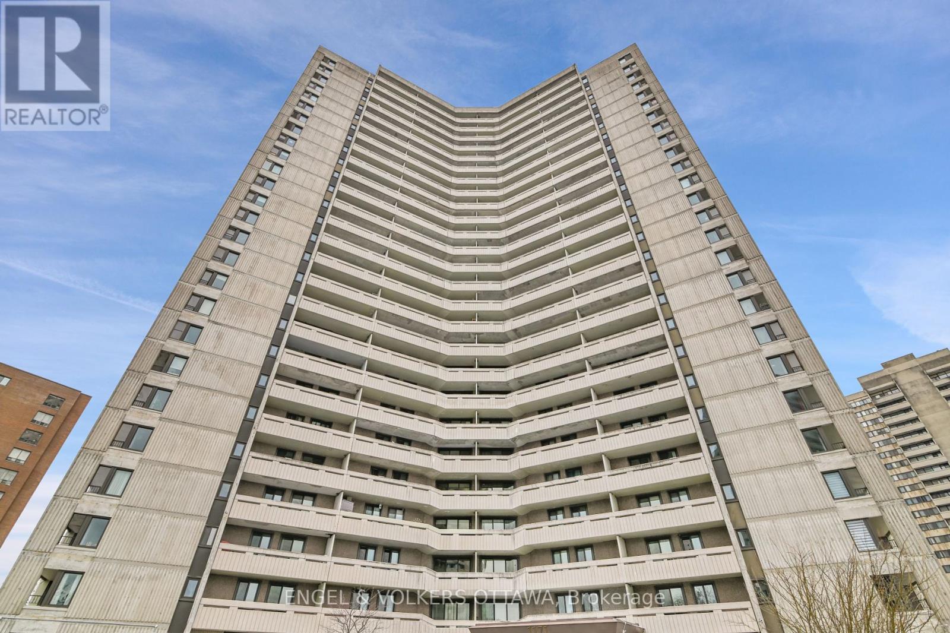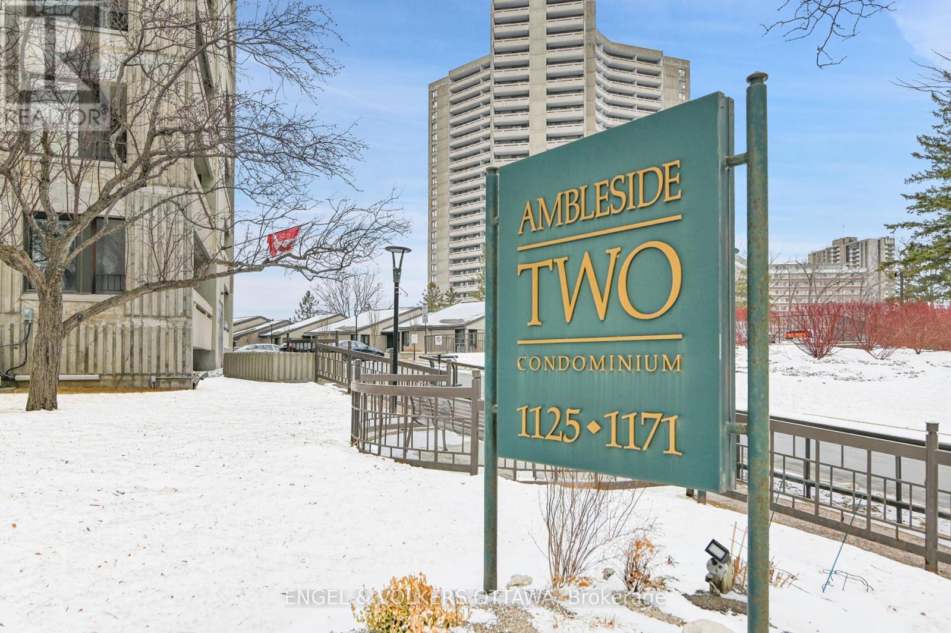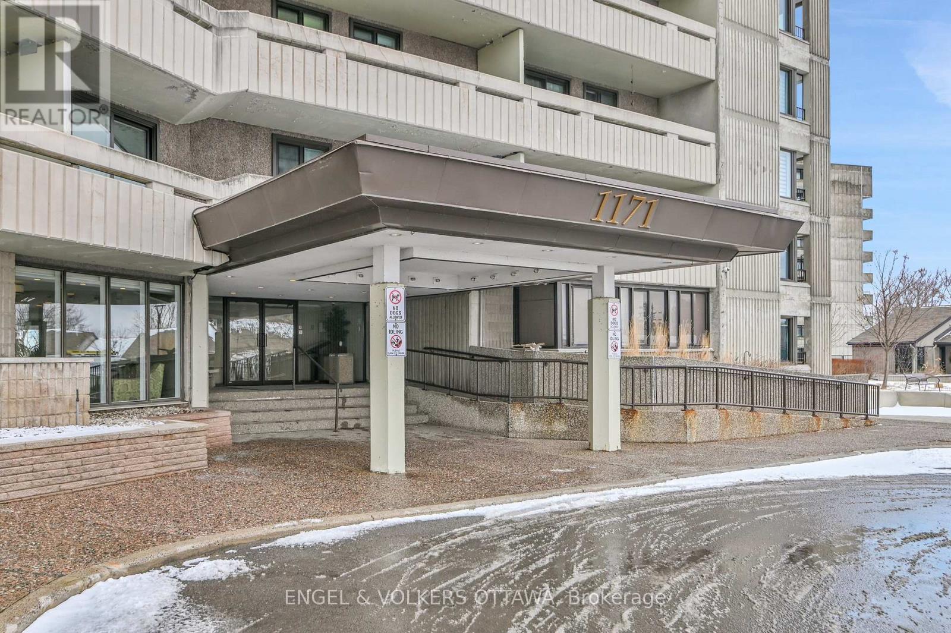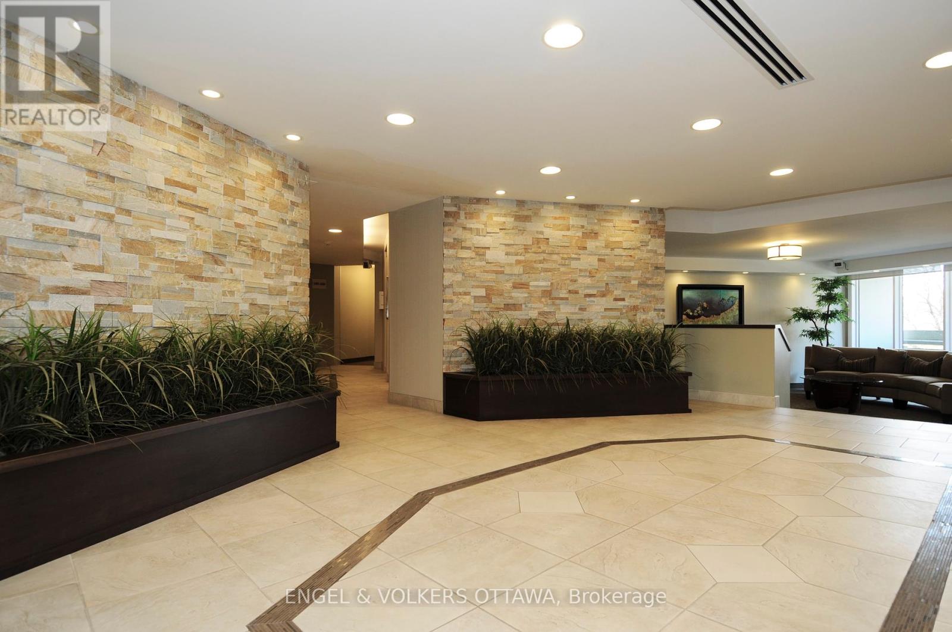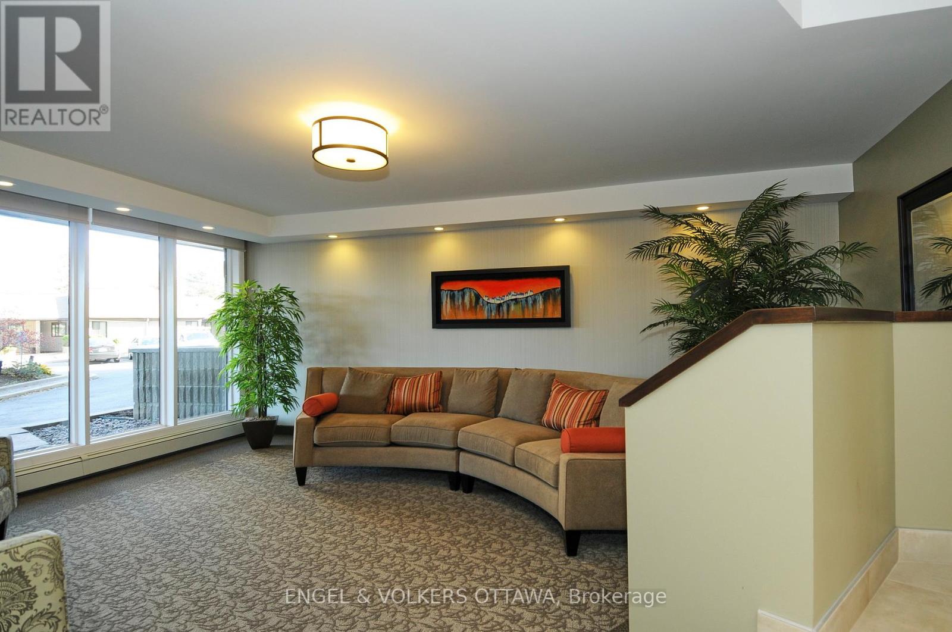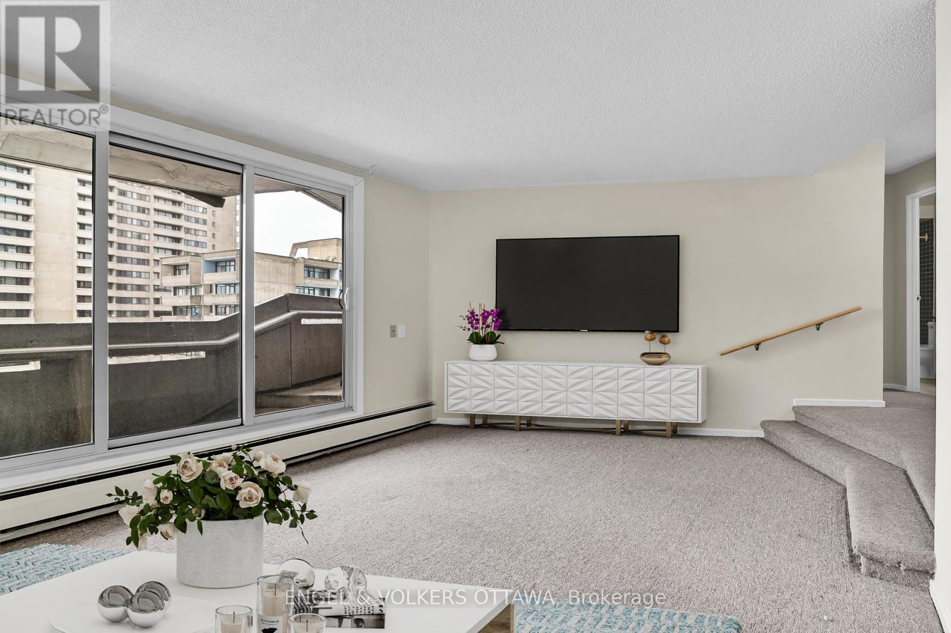709 - 1171 Ambleside Drive Ottawa, Ontario K2B 8E1
$265,000Maintenance, Water, Insurance, Parking, Common Area Maintenance, Heat, Electricity
$587.54 Monthly
Maintenance, Water, Insurance, Parking, Common Area Maintenance, Heat, Electricity
$587.54 MonthlyA great option to downsize to, or invest in! This affordable condo is one of precious few one bedroom condos available in sought-after Ambleside Two. Well known as a friendly building with excellent amenities and activities for its residents, this units faces Northwest with views of the Parkway and the Ottawa River from the large two-level balcony. Priced with a potential renovation in mind, this unit could be quickly and affordably modernized by its new owners. It is clean and in excellent condition. Primary bedroom with excellent views. The entire apartment has been recently painted and is ready for its new occupant. Includes an underground parking space and a storage locker. Very low condo fees of $587/mth which include heat, hydro, and water! Amenities include workshop, pool, gym, squash courts, and party facilities. Parking space B3 #138. Locker #709 located in locker room 'C'. Some photos have been virtually staged. Immediate occupancy available. (id:28469)
Property Details
| MLS® Number | X12045877 |
| Property Type | Single Family |
| Neigbourhood | Bay |
| Community Name | 6001 - Woodroffe |
| Community Features | Pet Restrictions |
| Features | Balcony |
| Parking Space Total | 1 |
Building
| Bathroom Total | 1 |
| Bedrooms Above Ground | 1 |
| Bedrooms Total | 1 |
| Amenities | Storage - Locker |
| Appliances | Hood Fan, Stove, Refrigerator |
| Exterior Finish | Brick |
| Heating Fuel | Electric |
| Heating Type | Baseboard Heaters |
| Size Interior | 600 - 699 Ft2 |
| Type | Apartment |
Parking
| Underground | |
| Garage |
Land
| Acreage | No |
Rooms
| Level | Type | Length | Width | Dimensions |
|---|---|---|---|---|
| Main Level | Bathroom | 3.18 m | 1.49 m | 3.18 m x 1.49 m |
| Main Level | Bedroom | 3.18 m | 4.24 m | 3.18 m x 4.24 m |
| Main Level | Dining Room | 3.54 m | 4.26 m | 3.54 m x 4.26 m |
| Main Level | Kitchen | 2.86 m | 2.74 m | 2.86 m x 2.74 m |

