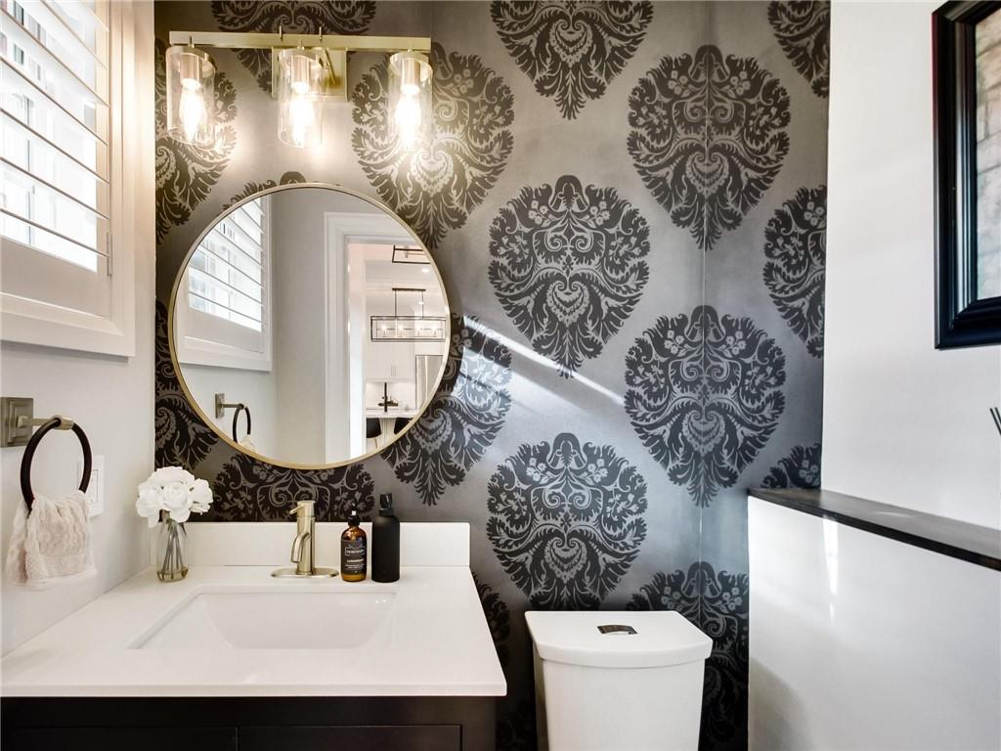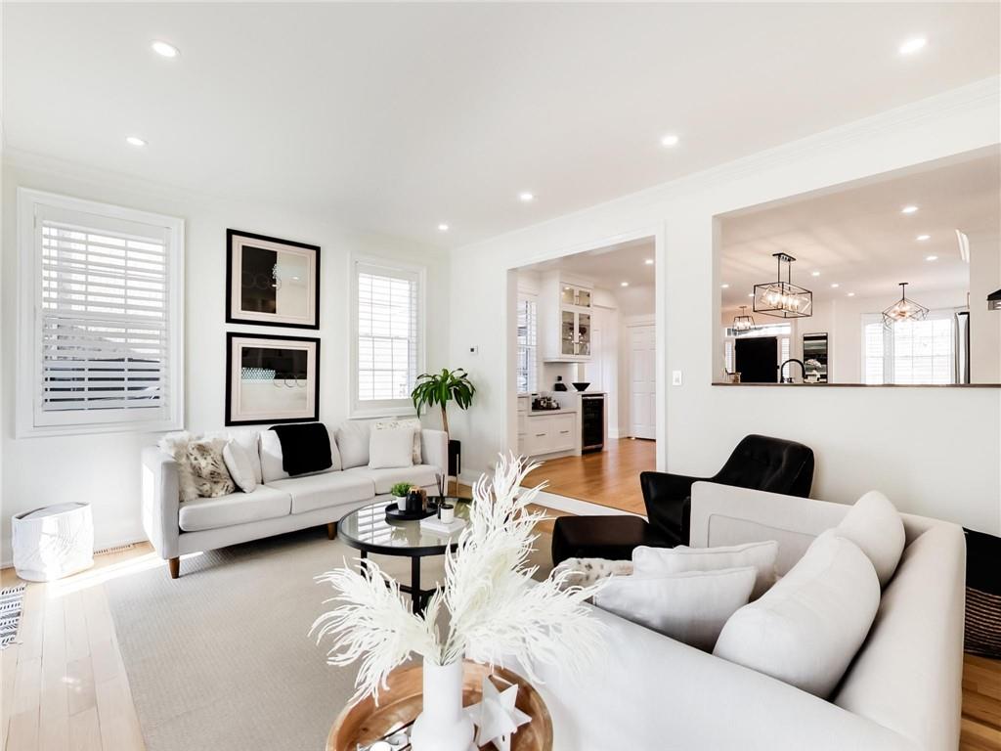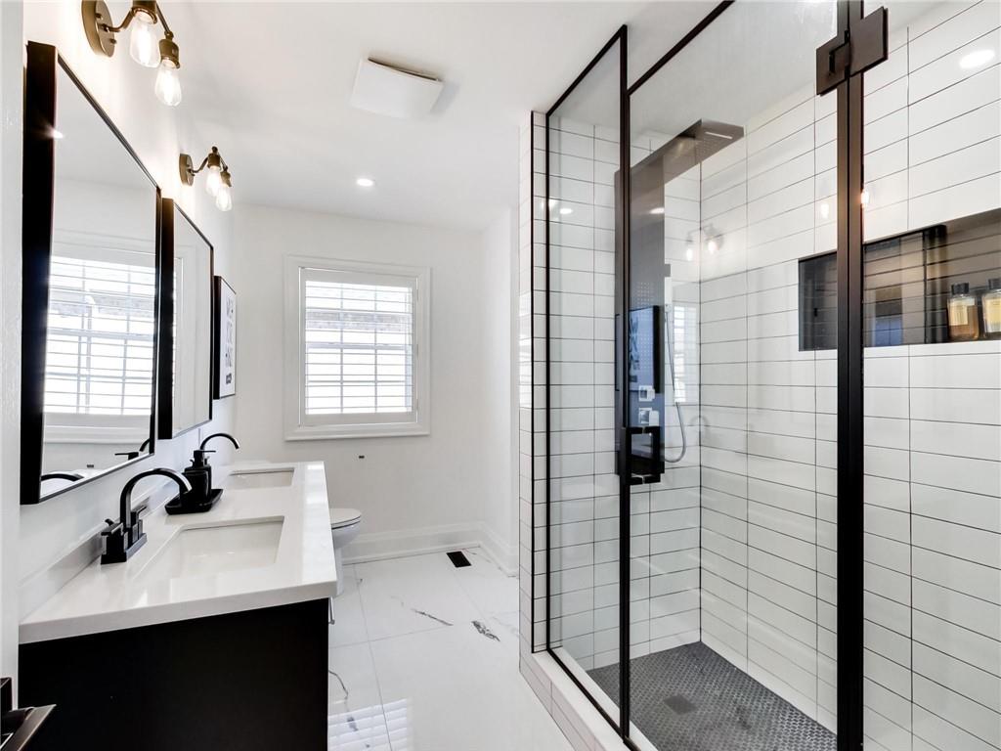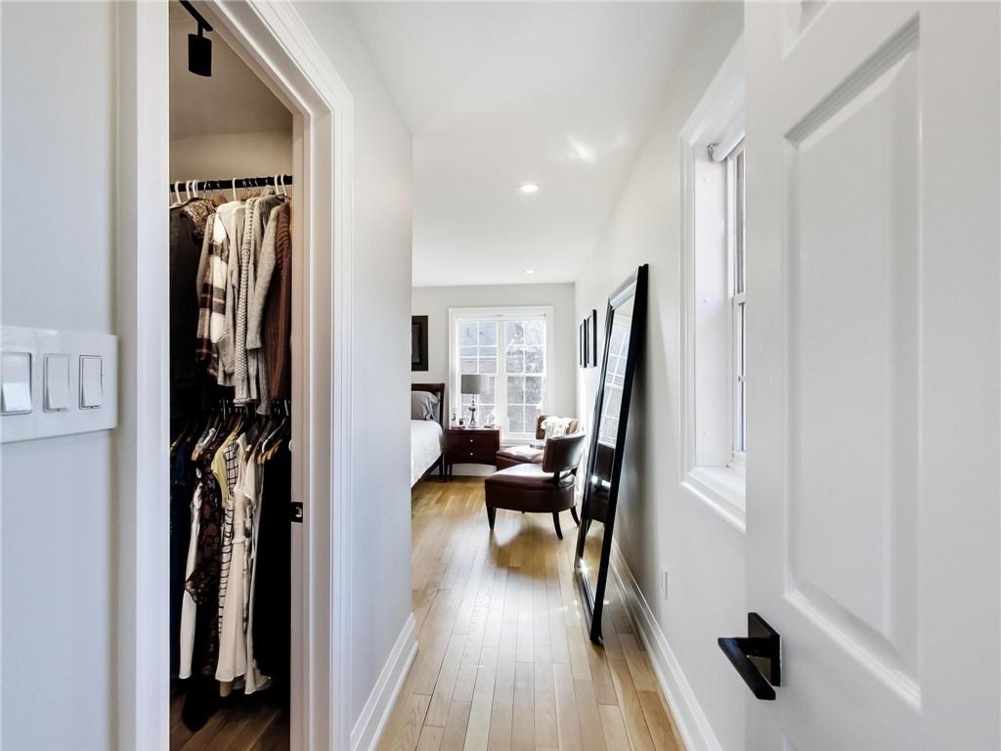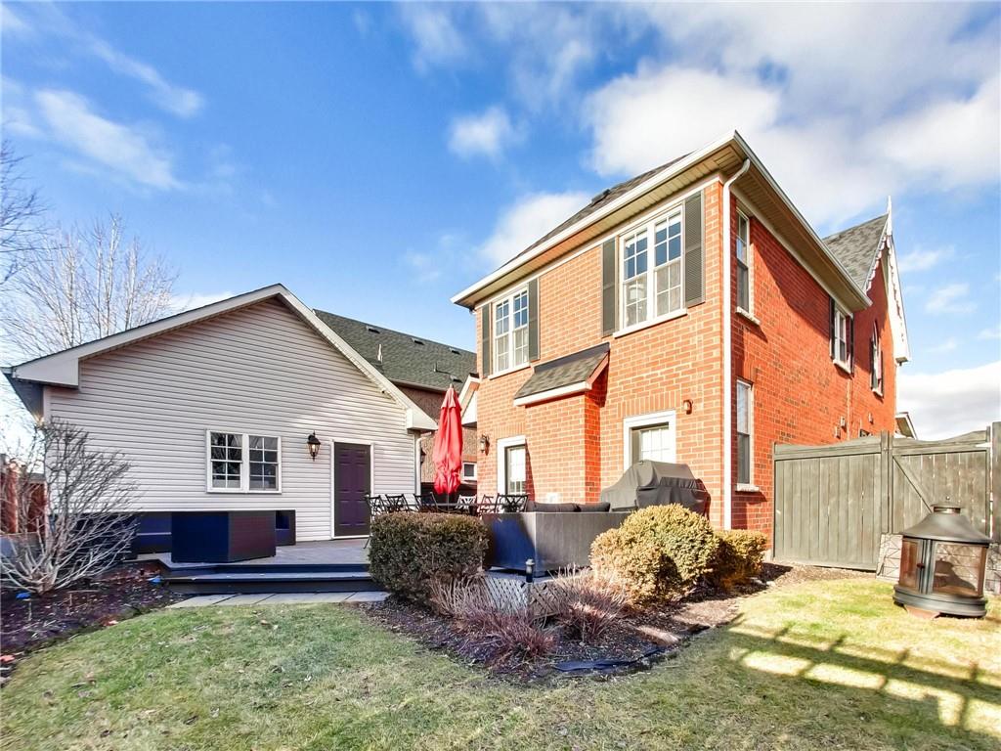5 Bedroom
5 Bathroom
2152 sqft
2 Level
Fireplace
Central Air Conditioning
Forced Air
$1,849,900
Looking for a Home with WOW FACTOR? Well THIS IS IT! Fully renovated from top to bottom and inside & out! Nothing has been overlooked. The master bedroom boasts a spacious walk-in closet and a stunning ensuite. 2 additional bathrooms were added on the second floor. A gorgeous open concept kitchen with quartz counters and high-end appliances, overlooking an impressive family room with stunning fireplace, and custom built-ins. Basement was completely redone with two new offices which could work as added bedrooms. Home is located in the highly desirable Old Meadowvale Village. Steps to conservation area and walking trails, Credit River, and parks. Easy hwy access & close to shopping and the best of Schools. Don't Miss Out! A Must See!! No money was spared to create this dream home! (id:27910)
Property Details
|
MLS® Number
|
H4196026 |
|
Property Type
|
Single Family |
|
Amenities Near By
|
Public Transit |
|
Community Features
|
Quiet Area |
|
Equipment Type
|
Water Heater |
|
Features
|
Park Setting, Park/reserve, Conservation/green Belt, Double Width Or More Driveway, Automatic Garage Door Opener |
|
Parking Space Total
|
6 |
|
Rental Equipment Type
|
Water Heater |
Building
|
Bathroom Total
|
5 |
|
Bedrooms Above Ground
|
3 |
|
Bedrooms Below Ground
|
2 |
|
Bedrooms Total
|
5 |
|
Appliances
|
Central Vacuum |
|
Architectural Style
|
2 Level |
|
Basement Development
|
Finished |
|
Basement Type
|
Full (finished) |
|
Constructed Date
|
2005 |
|
Construction Style Attachment
|
Detached |
|
Cooling Type
|
Central Air Conditioning |
|
Exterior Finish
|
Brick |
|
Fireplace Fuel
|
Gas |
|
Fireplace Present
|
Yes |
|
Fireplace Type
|
Other - See Remarks |
|
Foundation Type
|
Poured Concrete |
|
Half Bath Total
|
1 |
|
Heating Fuel
|
Natural Gas |
|
Heating Type
|
Forced Air |
|
Stories Total
|
2 |
|
Size Exterior
|
2152 Sqft |
|
Size Interior
|
2152 Sqft |
|
Type
|
House |
|
Utility Water
|
Municipal Water, Unknown |
Parking
Land
|
Access Type
|
River Access |
|
Acreage
|
No |
|
Land Amenities
|
Public Transit |
|
Sewer
|
Municipal Sewage System |
|
Size Depth
|
85 Ft |
|
Size Frontage
|
63 Ft |
|
Size Irregular
|
63.62 X 85.33 |
|
Size Total Text
|
63.62 X 85.33|under 1/2 Acre |
|
Surface Water
|
Creek Or Stream |
|
Zoning Description
|
R11-8 |
Rooms
| Level |
Type |
Length |
Width |
Dimensions |
|
Second Level |
4pc Bathroom |
|
|
Measurements not available |
|
Second Level |
4pc Bathroom |
|
|
Measurements not available |
|
Second Level |
5pc Bathroom |
|
|
Measurements not available |
|
Second Level |
Primary Bedroom |
|
|
17' 11'' x 12' 7'' |
|
Second Level |
Bedroom |
|
|
10' 4'' x 11' 2'' |
|
Second Level |
Bedroom |
|
|
10' 9'' x 10' 3'' |
|
Sub-basement |
4pc Bathroom |
|
|
Measurements not available |
|
Sub-basement |
Bedroom |
|
|
7' 9'' x 13' 4'' |
|
Sub-basement |
Bedroom |
|
|
8' 1'' x 13' 4'' |
|
Sub-basement |
Recreation Room |
|
|
13' 9'' x 26' 1'' |
|
Sub-basement |
Laundry Room |
|
|
10' 8'' x 6' 6'' |
|
Ground Level |
Foyer |
|
|
6' 1'' x 5' 6'' |
|
Ground Level |
Living Room |
|
|
10' 11'' x 12' 3'' |
|
Ground Level |
Dining Room |
|
|
14' '' x 11' 5'' |
|
Ground Level |
2pc Bathroom |
|
|
Measurements not available |
|
Ground Level |
Mud Room |
|
|
5' 1'' x 4' 5'' |
|
Ground Level |
Kitchen |
|
|
8' 3'' x 15' 11'' |
|
Ground Level |
Family Room |
|
|
16' 6'' x 13' 9'' |



















