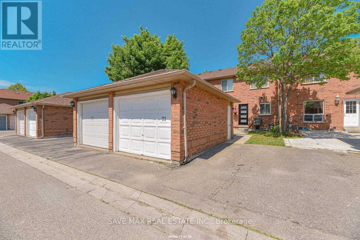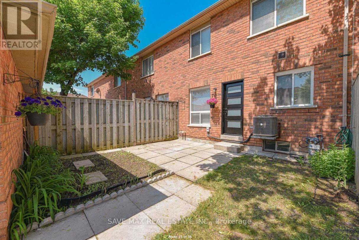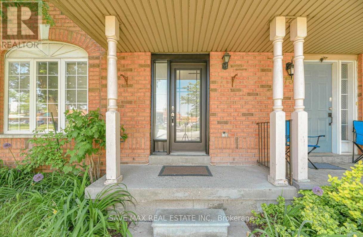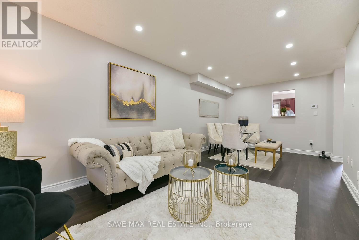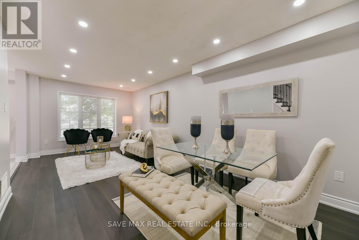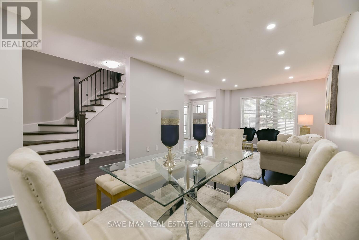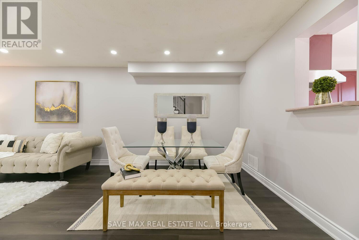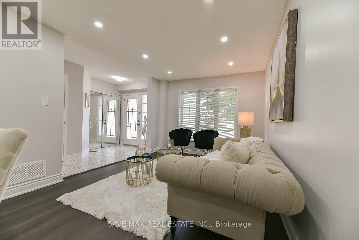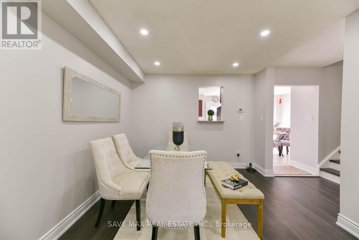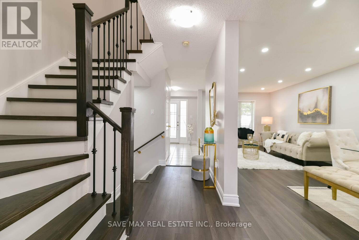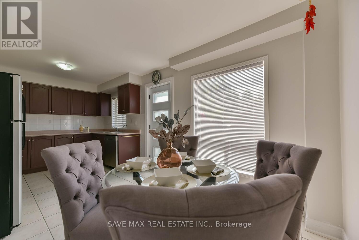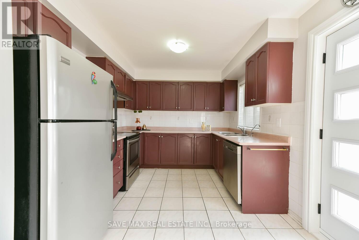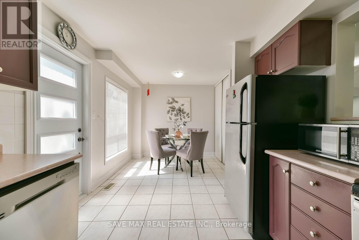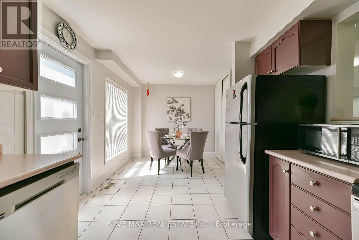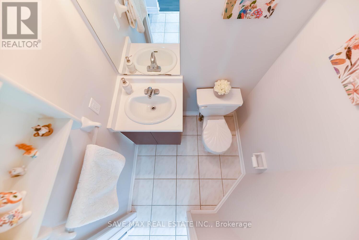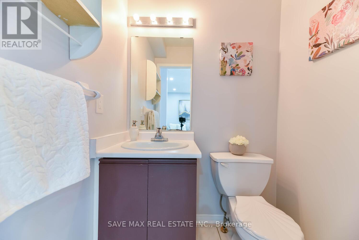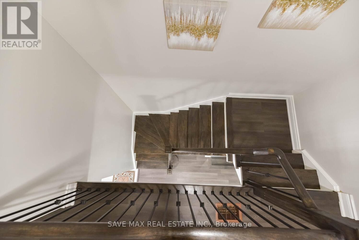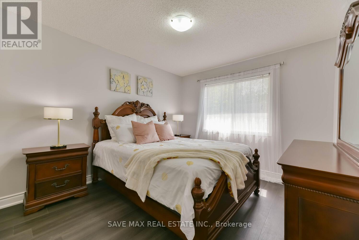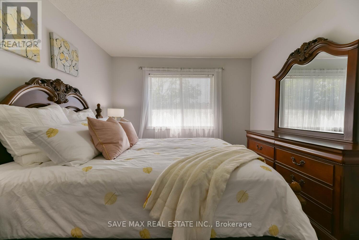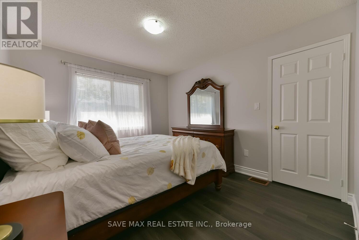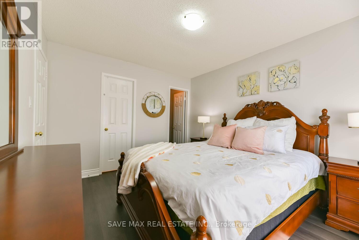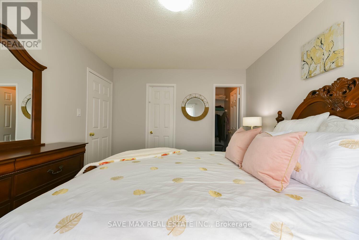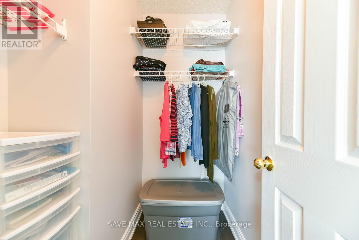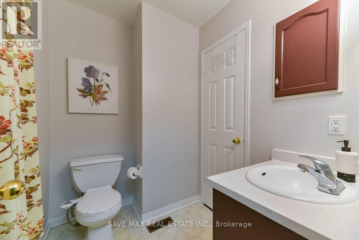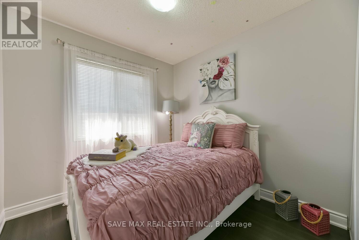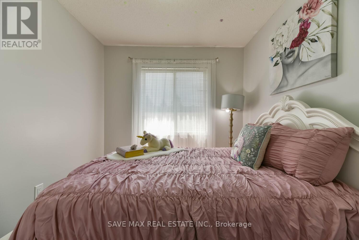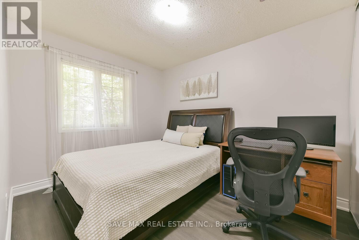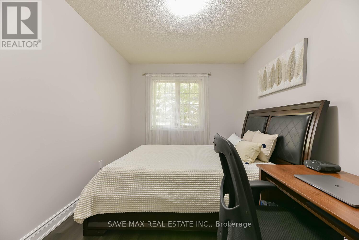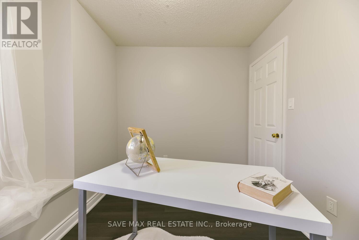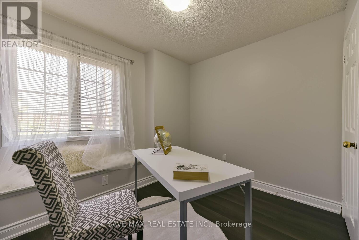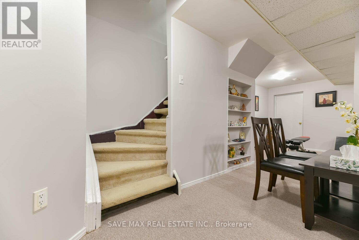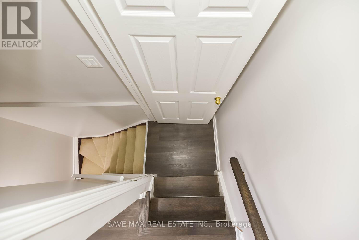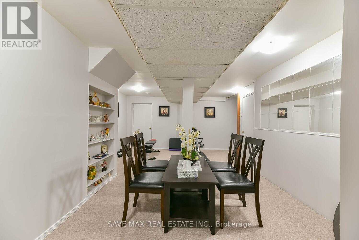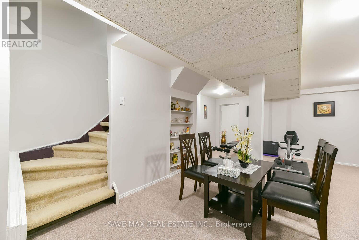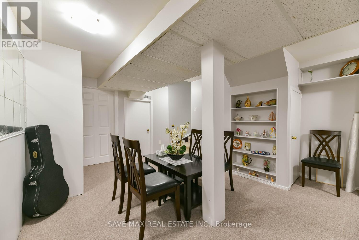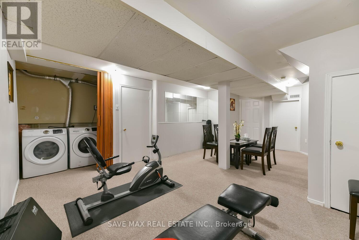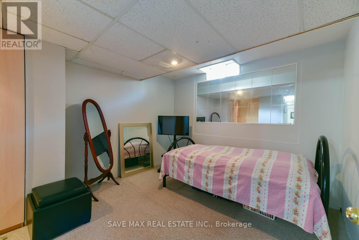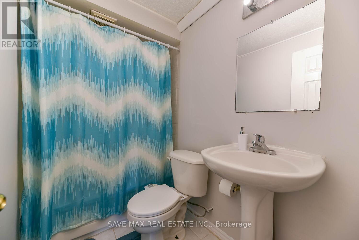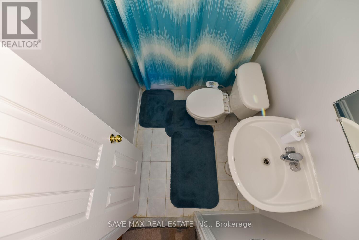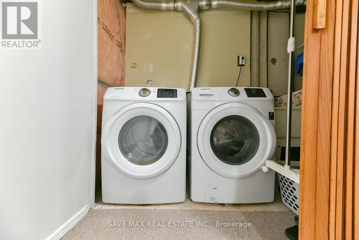#71 -10 Cherrytree Dr Brampton, Ontario L6Y 5E9
$849,900Maintenance,
$250 Monthly
Maintenance,
$250 MonthlyLocation...Location > >Elegant Laminate Flooring on Main and Second Floor, Nemours Pot Lights. New Doors Front & Back. Spacious Combined Living/Dining Area. Large Eat-In Kitchen With Large Breakfast Area. Hardwood Staircase With Iron Pickets Leading To 4 Spacious Bedrooms With New Flooring. Finished Basement With One Bedroom, Rec Area & Full Bathroom. Bedroom With Closet and Window, Additional Rooms With window and Spacious Closets. Great Schools In The Area, Close Distance To Plaza, Easy Access To Transit, Minutes To Major Highways 401, 407, and 410. Perfect Location. Don't Miss Out This One. < 1:00 pm 4:00 pm 1:00 pm 4:00 pmOpen House
This property has open houses!
Property Details
MLS® Number
W8253466
Property Type
Single Family
Community Name
Fletcher's Creek South
Amenities Near By
Park, Place Of Worship, Public Transit, Schools
Community Features
Community Centre
Parking Space Total
2
Building
Bathroom Total
3
Bedrooms Above Ground
4
Bedrooms Below Ground
1
Bedrooms Total
5
Basement Development
Finished
Basement Type
N/a (finished)
Cooling Type
Central Air Conditioning
Exterior Finish
Brick
Heating Fuel
Natural Gas
Heating Type
Forced Air
Stories Total
2
Type
Row / Townhouse
Parking
Detached Garage
Land
Acreage
No
Land Amenities
Park, Place Of Worship, Public Transit, Schools
Rooms
Level
Type
Length
Width
Dimensions
Second Level
Primary Bedroom
3.72 m
3.17 m
3.72 m x 3.17 m
Second Level
Bedroom 2
3.51 m
2.65 m
3.51 m x 2.65 m
Second Level
Bedroom 3
3.05 m
2.44 m
3.05 m x 2.44 m
Second Level
Bedroom 4
2.74 m
2.89 m
2.74 m x 2.89 m
Basement
Recreational, Games Room
Measurements not available
Basement
Bedroom
Measurements not available
Main Level
Kitchen
5.18 m
3.05 m
5.18 m x 3.05 m
Ground Level
Kitchen
6.71 m
4.72 m
6.71 m x 4.72 m
Ground Level
Dining Room
6.71 m
4.72 m
6.71 m x 4.72 m

