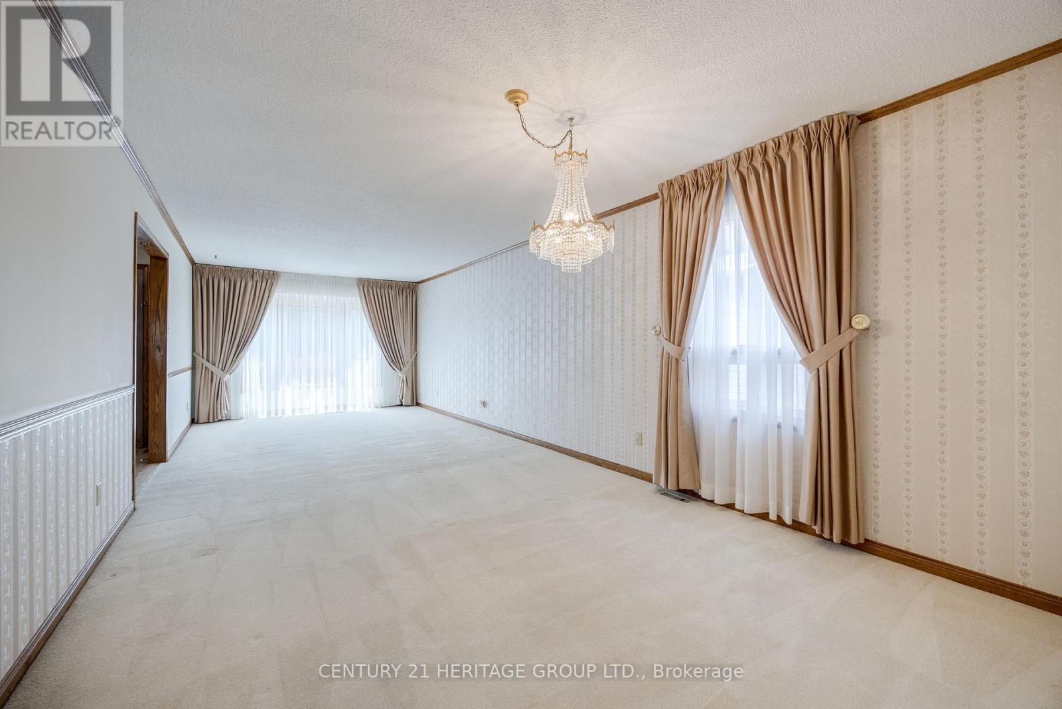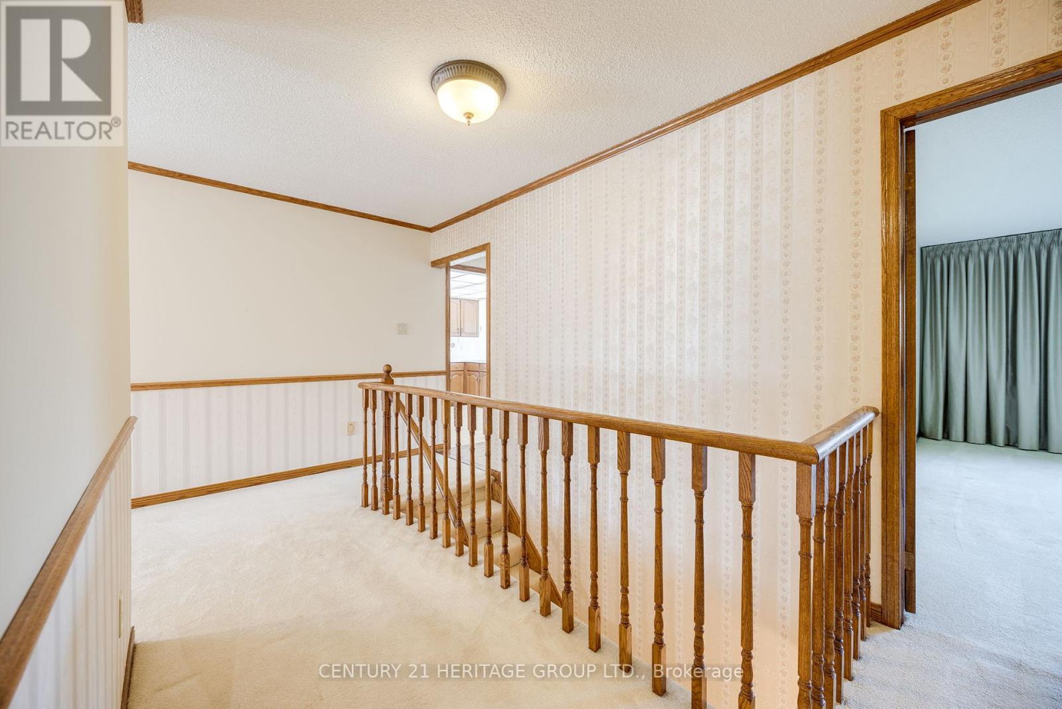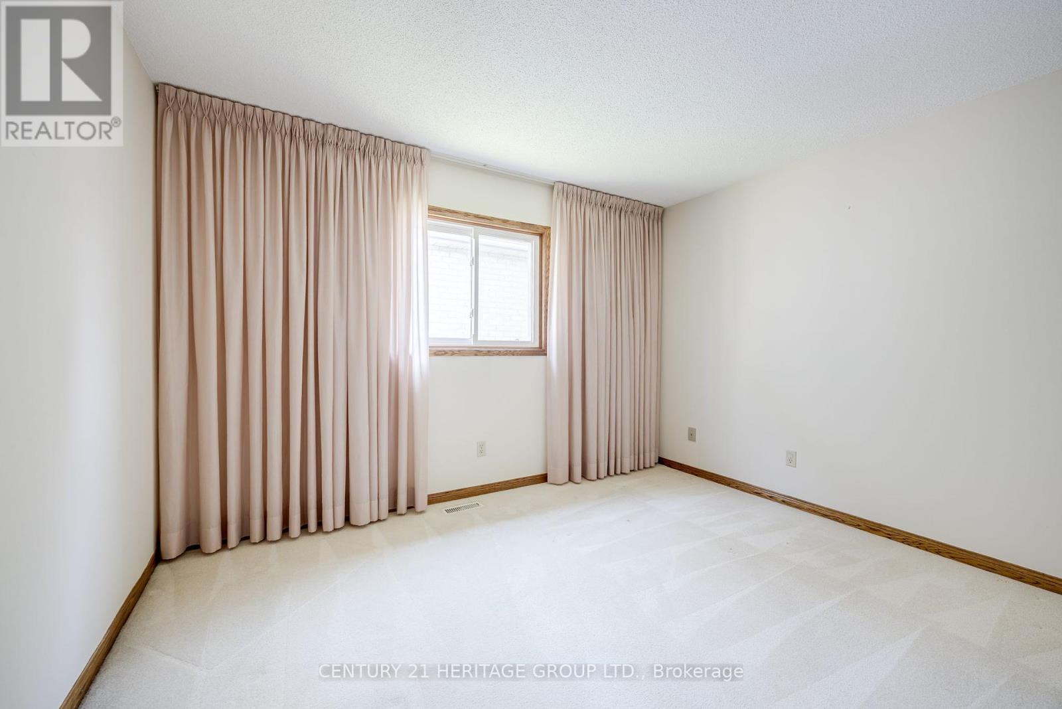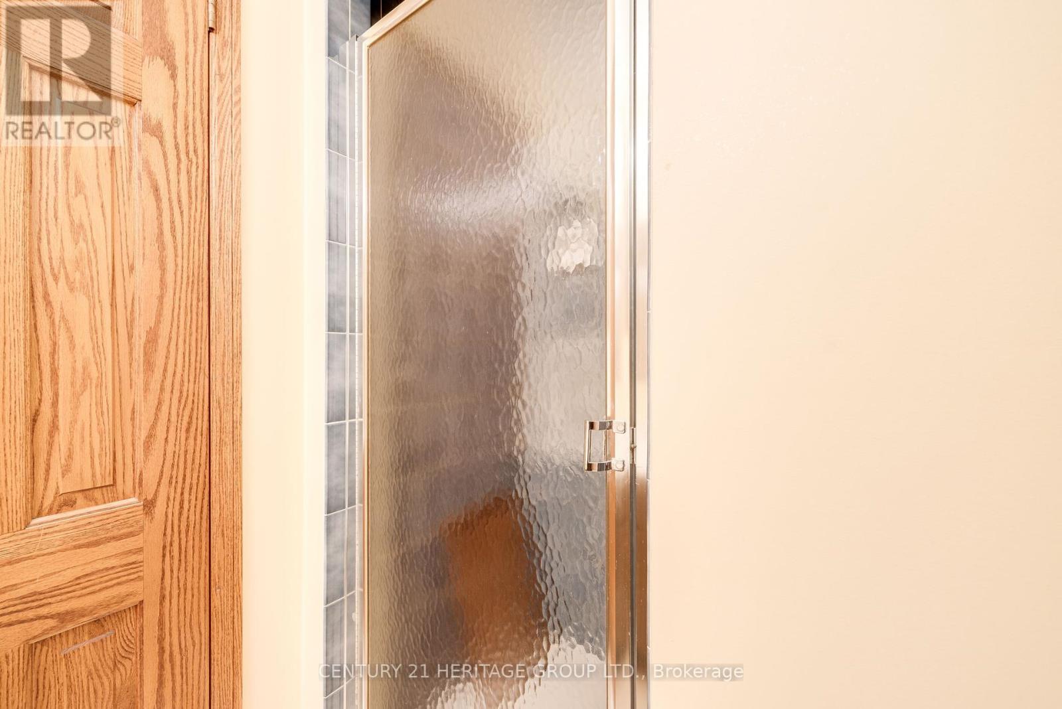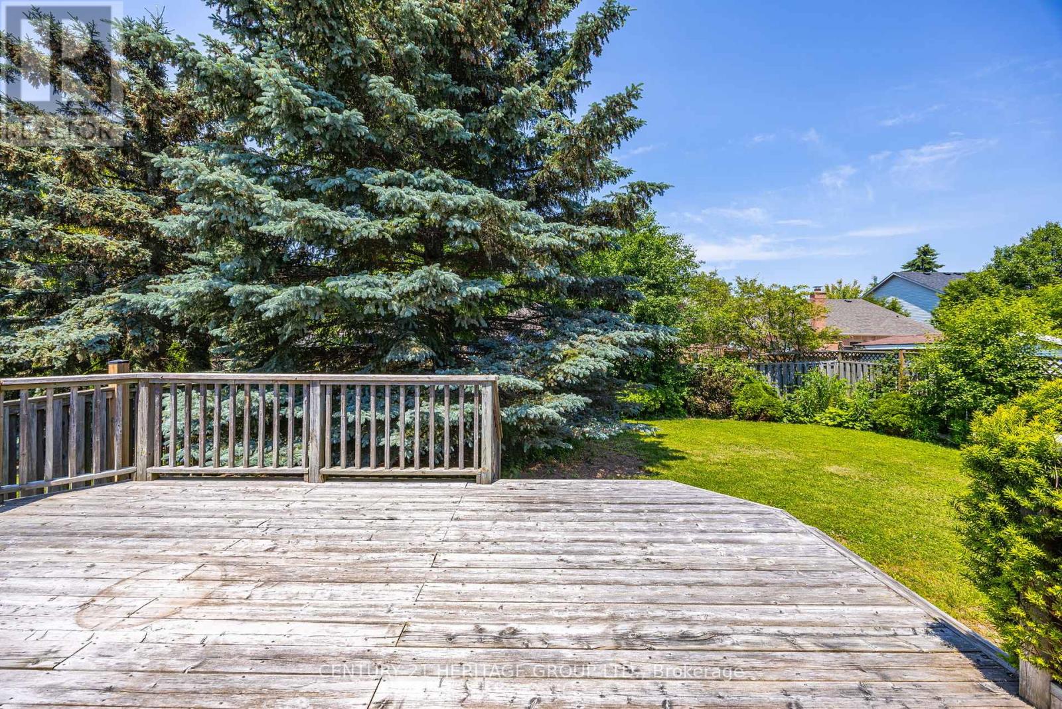2 Bedroom
3 Bathroom
Bungalow
Fireplace
Central Air Conditioning
Forced Air
$1,299,000
Quiet high-demand southwest Aurora Highlands location! Convenient one level living with easy walk-out to spacious deck and large fenced in backyard. Separate family room with electric fireplace insert in brick surround (can be converted back to wood burning.) Two spacious bedrooms and two full baths on main level. Main floor laundry and inside access to two-car garage. Finished lower level great room/recreation room with wet bar, brick wood burning fireplace (as is), cedar closet and work room and 2pc washroom. Oak doors and trim throughout. Bring your designer visions and make this your forever home. **** EXTRAS **** Furnace and Roof 2014. Updated Pella windows (1991) w 40yr warranty. (id:27910)
Property Details
|
MLS® Number
|
N8456948 |
|
Property Type
|
Single Family |
|
Community Name
|
Aurora Highlands |
|
Amenities Near By
|
Park, Public Transit, Schools |
|
Parking Space Total
|
6 |
Building
|
Bathroom Total
|
3 |
|
Bedrooms Above Ground
|
2 |
|
Bedrooms Total
|
2 |
|
Appliances
|
Garage Door Opener Remote(s), Central Vacuum, Water Heater, Water Softener, Dryer, Garage Door Opener, Refrigerator, Stove, Washer |
|
Architectural Style
|
Bungalow |
|
Basement Development
|
Finished |
|
Basement Type
|
N/a (finished) |
|
Construction Style Attachment
|
Detached |
|
Cooling Type
|
Central Air Conditioning |
|
Exterior Finish
|
Brick |
|
Fireplace Present
|
Yes |
|
Foundation Type
|
Block |
|
Heating Fuel
|
Electric |
|
Heating Type
|
Forced Air |
|
Stories Total
|
1 |
|
Type
|
House |
|
Utility Water
|
Municipal Water |
Parking
Land
|
Acreage
|
No |
|
Land Amenities
|
Park, Public Transit, Schools |
|
Sewer
|
Sanitary Sewer |
|
Size Irregular
|
49.28 X 125.1 Ft |
|
Size Total Text
|
49.28 X 125.1 Ft |
Rooms
| Level |
Type |
Length |
Width |
Dimensions |
|
Lower Level |
Great Room |
11.84 m |
4.85 m |
11.84 m x 4.85 m |
|
Lower Level |
Recreational, Games Room |
5.69 m |
3.61 m |
5.69 m x 3.61 m |
|
Main Level |
Living Room |
3.51 m |
8.2 m |
3.51 m x 8.2 m |
|
Main Level |
Dining Room |
3.51 m |
8.2 m |
3.51 m x 8.2 m |
|
Main Level |
Kitchen |
3.48 m |
2.92 m |
3.48 m x 2.92 m |
|
Main Level |
Eating Area |
2.67 m |
3.48 m |
2.67 m x 3.48 m |
|
Main Level |
Family Room |
3.4 m |
4.8 m |
3.4 m x 4.8 m |
|
Main Level |
Primary Bedroom |
4.96 m |
4.98 m |
4.96 m x 4.98 m |
|
Main Level |
Bedroom 2 |
3.12 m |
3.66 m |
3.12 m x 3.66 m |
|
Main Level |
Laundry Room |
1.52 m |
2.59 m |
1.52 m x 2.59 m |













