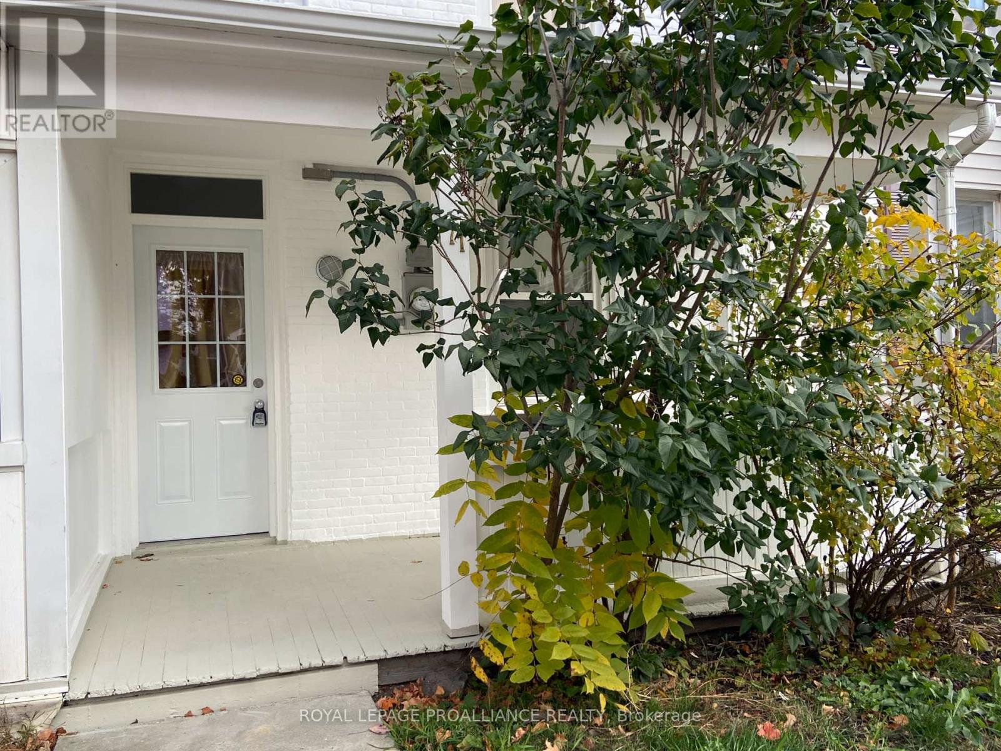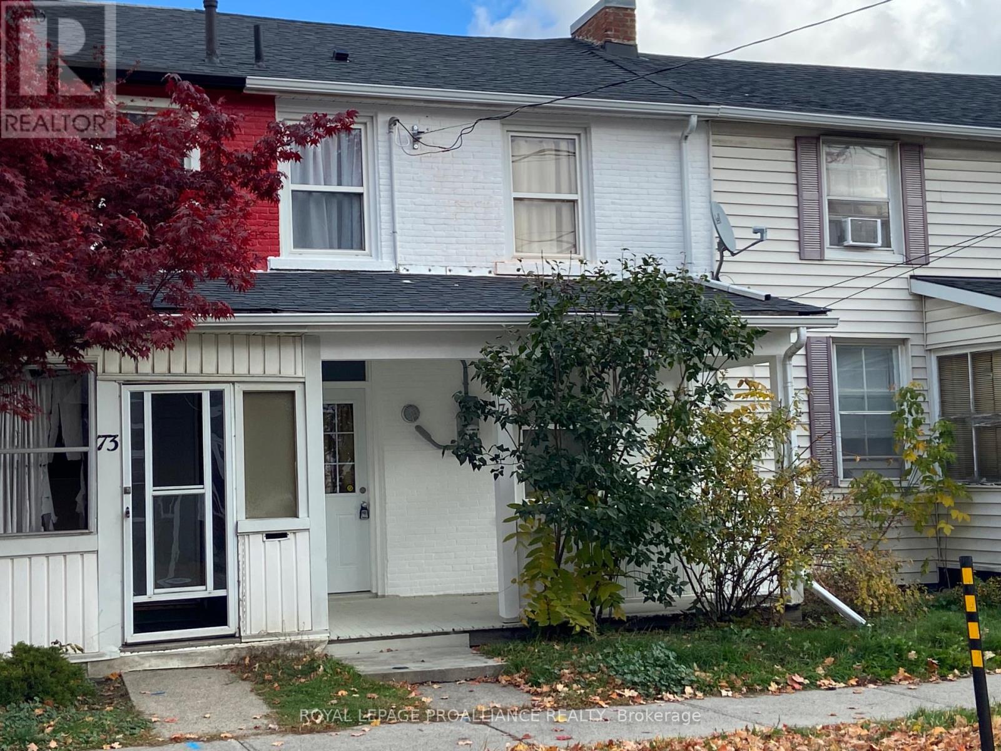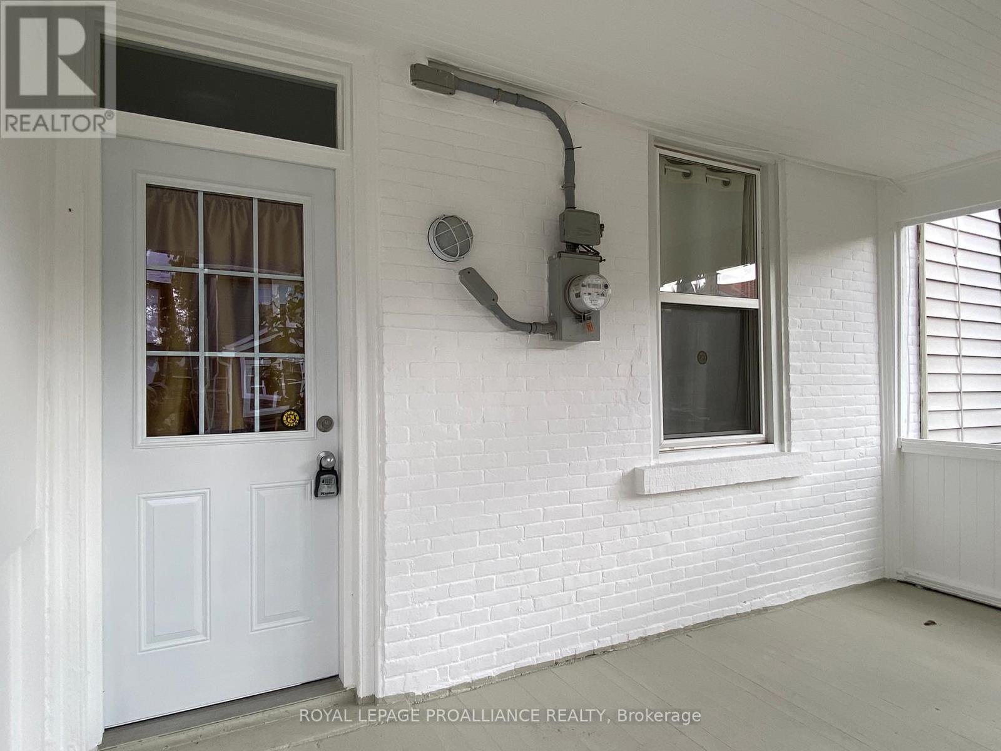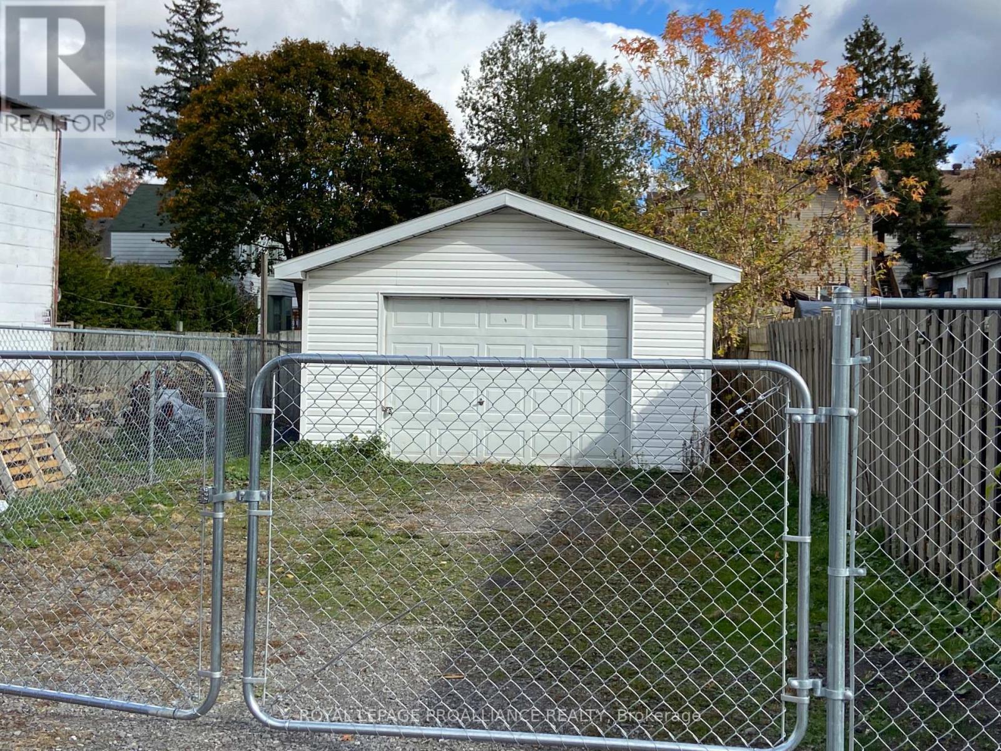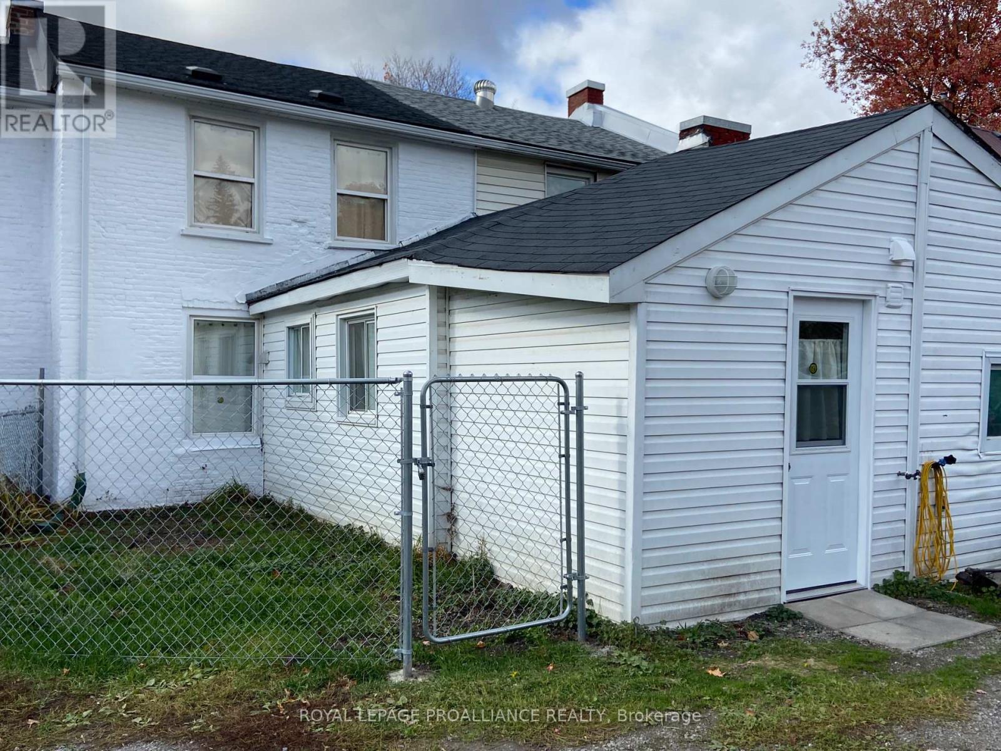ACTIVE
71 Buell Street Brockville, Ontario K6V 4Y4
$279,000
3 Beds 1 Bath 700 - 1,100 ft<sup>2</sup>
NoneBaseboard Heaters
This 3 bedroom, downtown Brockville home has been totally renovated in the past 4 months including flooring, trim, new kitchen cabinets & counter, includes brand new appliances, freshly painted & carpet free it is move-in ready, you will enjoy the kitchen with refrigerator/freezer, electric range, with exhaust hood, dishwasher, stackable washer & dryer, spacious dining room & living room, there is a mud room entry at the rear. Covered front porch allows extra room to relax in summer. Second floor offers 3 bedrooms, 4 piece bath with access to the attic area for storage. Rear yard around the large garage/workshop is fenced. Garage is 20' x 16' with shelving. 2025 property tax $2108.79. Easy walking distance to all that Brockville downtown has to offer, restaurants, shops, parks, theatre and the beautiful St. Lawrence riverfront. (id:28469)
Property Details
- MLS® Number
- X12483979
- Property Type
- Single Family
- Community Name
- 810 - Brockville
- Features
- Carpet Free
- Parking Space Total
- 3
Building
- Bathroom Total
- 1
- Bedrooms Above Ground
- 3
- Bedrooms Total
- 3
- Amenities
- Separate Heating Controls
- Appliances
- Water Heater, Water Meter, Dishwasher, Dryer, Hood Fan, Stove, Washer, Refrigerator
- Basement Type
- Crawl Space
- Construction Style Attachment
- Attached
- Cooling Type
- None
- Exterior Finish
- Brick
- Fire Protection
- Alarm System
- Foundation Type
- Stone
- Heating Fuel
- Electric
- Heating Type
- Baseboard Heaters
- Stories Total
- 2
- Size Interior
- 700 - 1,100 Ft<sup>2</sup>
- Type
- Row / Townhouse
- Utility Water
- Municipal Water
Parking
Land
- Acreage
- No
- Fence Type
- Fenced Yard
- Sewer
- Sanitary Sewer
- Size Depth
- 134 Ft
- Size Frontage
- 16 Ft ,9 In
- Size Irregular
- 16.8 X 134 Ft ; Irregular
- Size Total Text
- 16.8 X 134 Ft ; Irregular
Rooms
Bedroom
Second Level
Bedroom
Second Level
Bathroom
Second Level
Bedroom
Second Level
Dining Room
Main Level
Living Room
Main Level
Kitchen
Main Level
Mud Room
Main Level
Utilities
- Electricity
- Installed
- Sewer
- Installed
Neighbourhood
Vivien Levermore
Broker
www.discoverroyallepage.ca/
Royal LePage Proalliance Realty
2a-2495 Parkedale Avenue
Brockville, Ontario K6V 3H2
2a-2495 Parkedale Avenue
Brockville, Ontario K6V 3H2
(613) 345-3664
www.discoverroyallepage.com/brockville
Mike Menard
Broker
www.discoverroyallepage.ca/
Royal LePage Proalliance Realty
2a-2495 Parkedale Avenue
Brockville, Ontario K6V 3H2
2a-2495 Parkedale Avenue
Brockville, Ontario K6V 3H2
(613) 345-3664
www.discoverroyallepage.com/brockville

