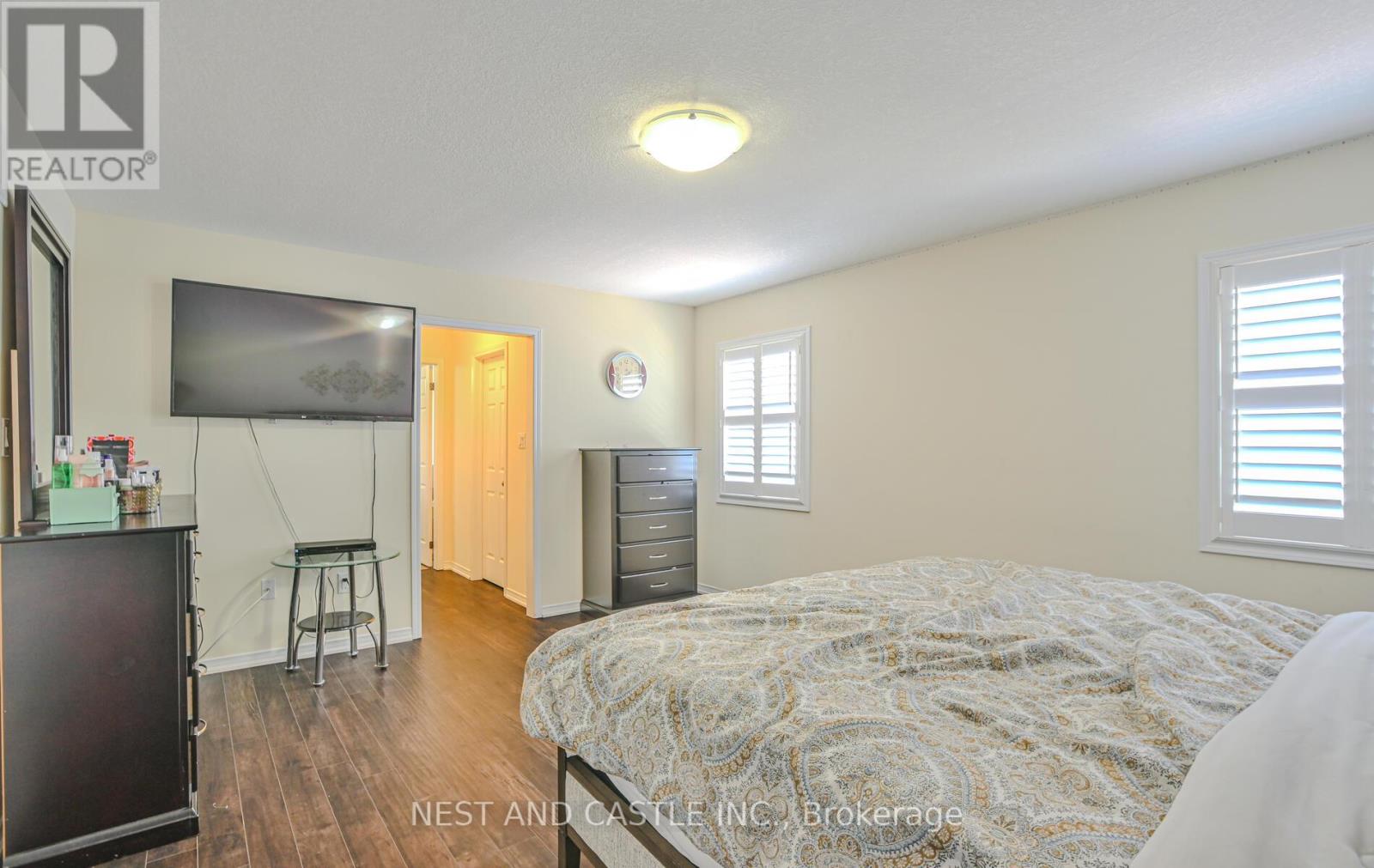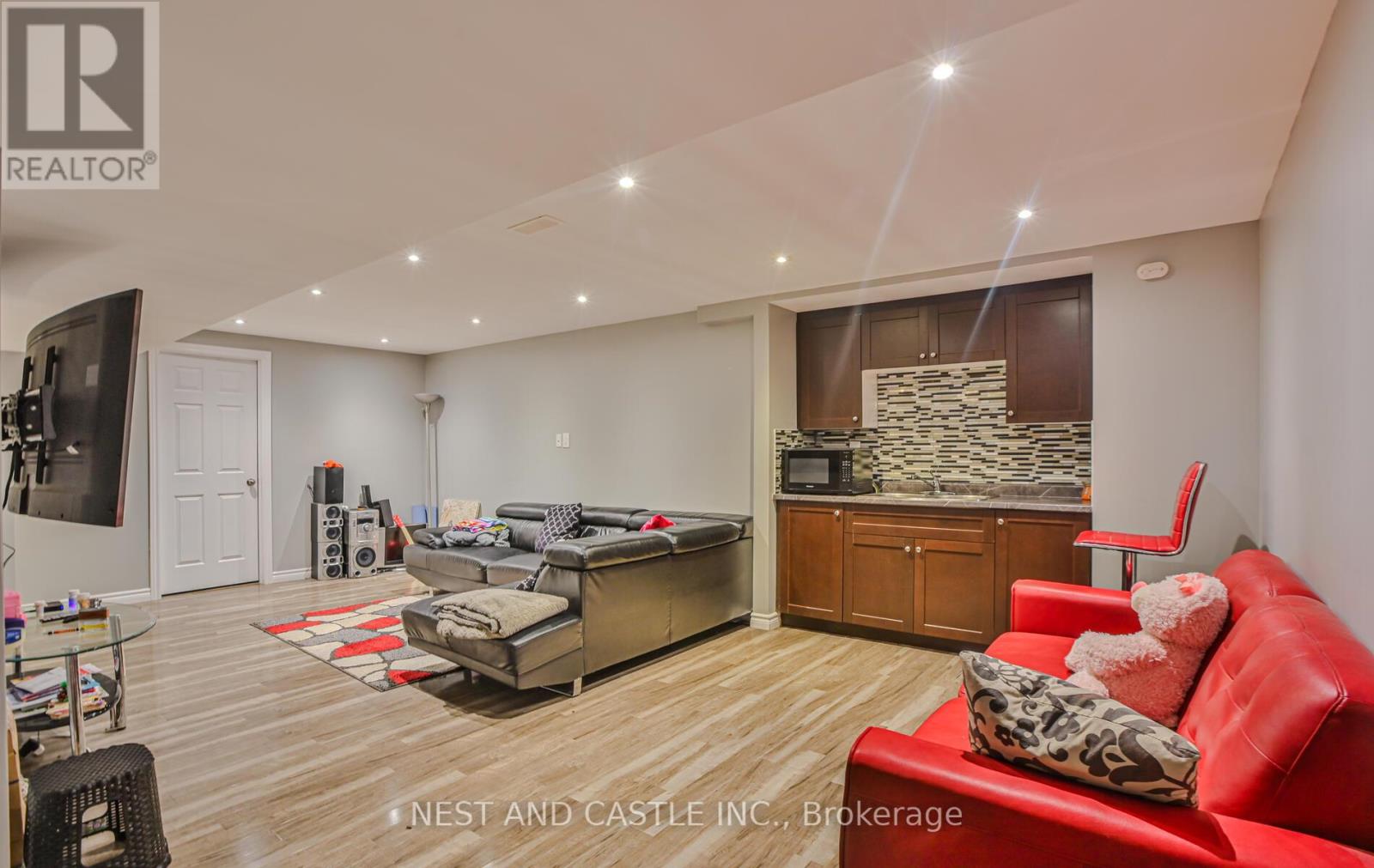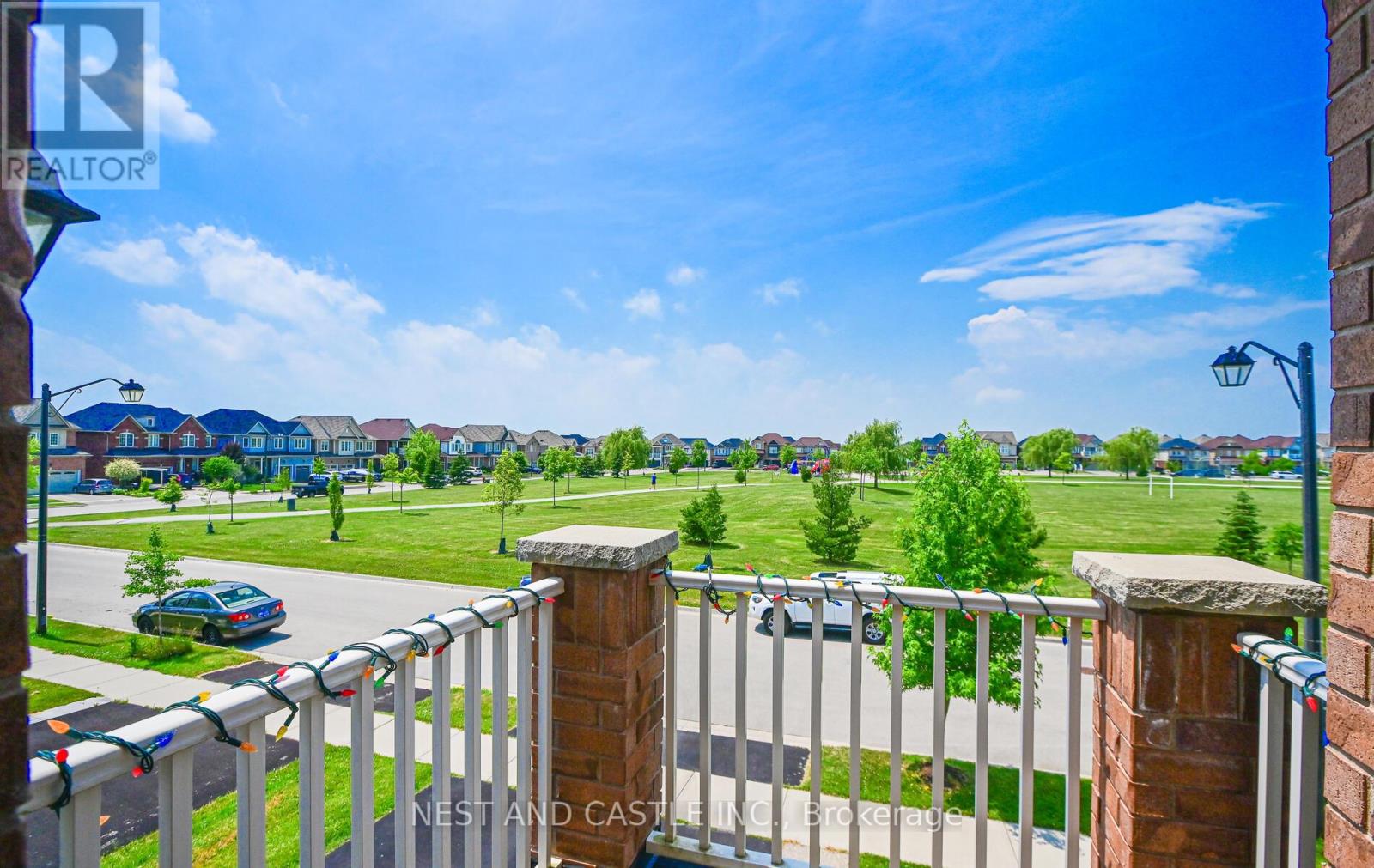71 Cook Street Hamilton, Ontario L0R 1C0
$1,170,000
Welcome To This Beautiful Detached Home Located In A Highly Desirable Neighbourhood Of Binbrook. Approx 3300 Sqft Living Space(2600 SQFT Grade Level +700 SQFT Basement). 45' Wide Lot. Main Floor Office Perfect For Working From Home, Dining Room ,Family Size Eat-In Kitchen W/Breakfast Area & W/Out To Backyard. Extended Pantry Space, Stainless Steel Appliances. 4 + 1 Generous Sized Bedrooms. 2nd Floor Laundry, Spacious Functional Layout Living Space , Lots Of Upgrades. Finished Basement With Bedroom, Living room, Rec Room, Full washroom & Pot lights. Gas BBQ Line, Gazebo in the Backyard is Perfect For Summer Bbq Party & Cozy Winter Nights **Do Not Miss Out On This Stunningly Yet Income Potential Home** **** EXTRAS **** Close To All Amenities. Show With Confidence. (id:27910)
Property Details
| MLS® Number | X8471094 |
| Property Type | Single Family |
| Community Name | Binbrook |
| Parking Space Total | 4 |
| Structure | Porch |
Building
| Bathroom Total | 4 |
| Bedrooms Above Ground | 4 |
| Bedrooms Below Ground | 1 |
| Bedrooms Total | 5 |
| Appliances | Water Heater, Dryer, Oven, Refrigerator, Stove, Washer, Window Coverings |
| Basement Development | Finished |
| Basement Type | N/a (finished) |
| Construction Style Attachment | Detached |
| Cooling Type | Central Air Conditioning |
| Exterior Finish | Brick |
| Foundation Type | Poured Concrete |
| Heating Fuel | Natural Gas |
| Heating Type | Forced Air |
| Stories Total | 2 |
| Type | House |
| Utility Water | Municipal Water |
Parking
| Attached Garage |
Land
| Acreage | No |
| Sewer | Sanitary Sewer |
| Size Irregular | 45.93 X 91.86 Ft |
| Size Total Text | 45.93 X 91.86 Ft |
Rooms
| Level | Type | Length | Width | Dimensions |
|---|---|---|---|---|
| Second Level | Primary Bedroom | 5.2 m | 5 m | 5.2 m x 5 m |
| Second Level | Bedroom 2 | 4.5 m | 5 m | 4.5 m x 5 m |
| Second Level | Bedroom 3 | 4.19 m | 3.28 m | 4.19 m x 3.28 m |
| Second Level | Bedroom 4 | 4.2 m | 3.4 m | 4.2 m x 3.4 m |
| Basement | Recreational, Games Room | 7 m | 5 m | 7 m x 5 m |
| Basement | Kitchen | 2 m | 2.2 m | 2 m x 2.2 m |
| Basement | Bedroom 5 | 4.4 m | 4 m | 4.4 m x 4 m |
| Basement | Living Room | 7.9 m | 5.6 m | 7.9 m x 5.6 m |
| Main Level | Office | 2.13 m | 2.83 m | 2.13 m x 2.83 m |
| Main Level | Dining Room | 4.57 m | 3.81 m | 4.57 m x 3.81 m |
| Main Level | Family Room | 5.18 m | 4.8 m | 5.18 m x 4.8 m |
| Main Level | Kitchen | 4.57 m | 4.5 m | 4.57 m x 4.5 m |


































