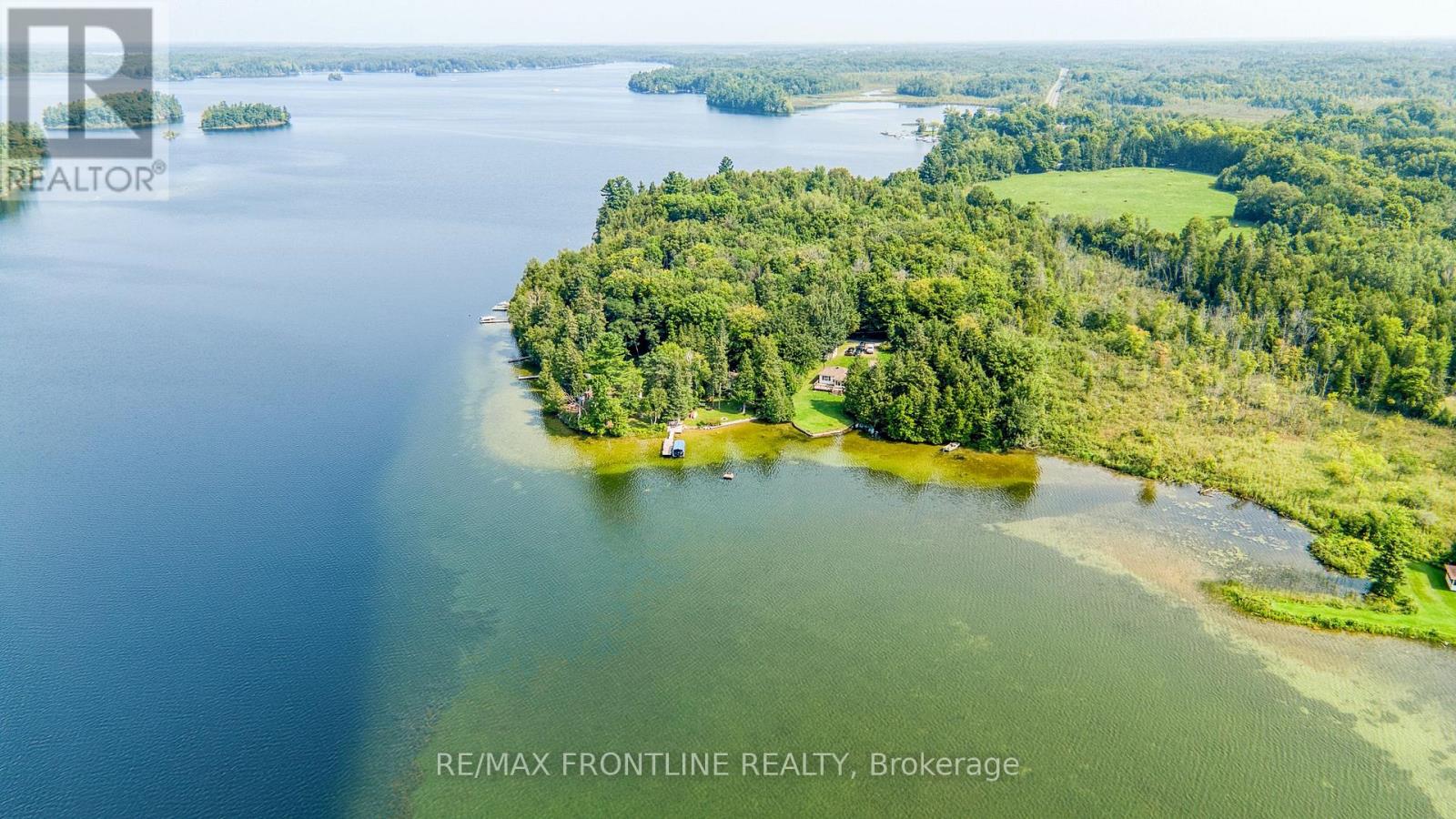71 Deuces Lane Rideau Lakes, Ontario K0G 1L0
2 Bedroom
1 Bathroom
700 - 1,100 ft2
Bungalow
Fireplace
Window Air Conditioner
Baseboard Heaters
Waterfront
$469,000
Your dream waterfront cottage, or 4 season home is waiting for you! This gem offers picturesque waterfront views, large green grass perfect for family gatherings (even a memorable wedding) Clear walk-in waterfront, with sandy bottom. West facing views. Lots of parking for guests. This 2-bedroom 1 bath home boosts large windows, large wrap around deck, bright quant kitchen and many possibilities to make it your own. Just under 1/2 acre of green space, there could be many opportunities for Bunkies. Dont wait until summer is over, call today!!! ** This is a linked property.** (id:28469)
Property Details
| MLS® Number | X12062896 |
| Property Type | Single Family |
| Community Name | 818 - Rideau Lakes (Bastard) Twp |
| Easement | Easement |
| Parking Space Total | 6 |
| View Type | Lake View, Direct Water View |
| Water Front Type | Waterfront |
Building
| Bathroom Total | 1 |
| Bedrooms Above Ground | 2 |
| Bedrooms Total | 2 |
| Age | 51 To 99 Years |
| Amenities | Fireplace(s) |
| Appliances | Water Heater, Dryer, Stove, Washer, Refrigerator |
| Architectural Style | Bungalow |
| Basement Type | Crawl Space |
| Construction Style Attachment | Detached |
| Cooling Type | Window Air Conditioner |
| Fireplace Present | Yes |
| Fireplace Total | 1 |
| Foundation Type | Block |
| Heating Fuel | Electric |
| Heating Type | Baseboard Heaters |
| Stories Total | 1 |
| Size Interior | 700 - 1,100 Ft2 |
| Type | House |
| Utility Water | Drilled Well |
Parking
| No Garage |
Land
| Access Type | Private Docking |
| Acreage | No |
| Size Depth | 165 Ft |
| Size Frontage | 87 Ft |
| Size Irregular | 87 X 165 Ft ; 1 |
| Size Total Text | 87 X 165 Ft ; 1 |
| Zoning Description | Res. |
Rooms
| Level | Type | Length | Width | Dimensions |
|---|---|---|---|---|
| Main Level | Kitchen | 3.78 m | 2.18 m | 3.78 m x 2.18 m |
| Main Level | Living Room | 6.17 m | 3.37 m | 6.17 m x 3.37 m |
| Main Level | Primary Bedroom | 3.65 m | 2.79 m | 3.65 m x 2.79 m |
| Main Level | Bedroom | 3.35 m | 2.79 m | 3.35 m x 2.79 m |
| Main Level | Other | 3.42 m | 2.26 m | 3.42 m x 2.26 m |

























