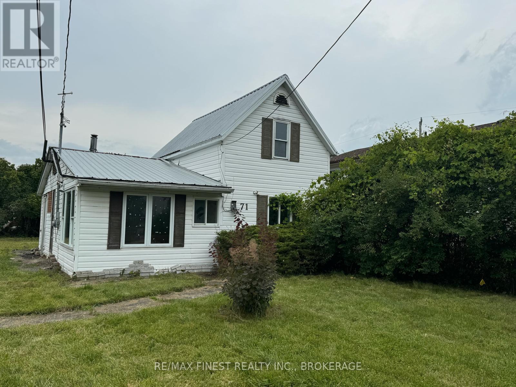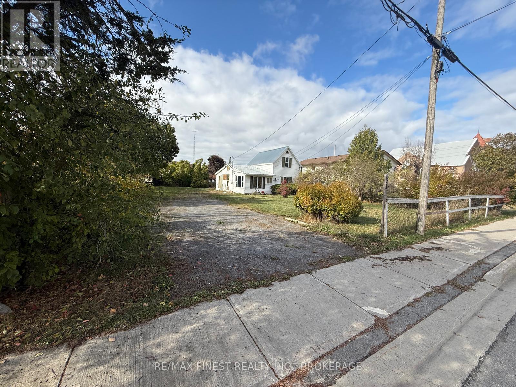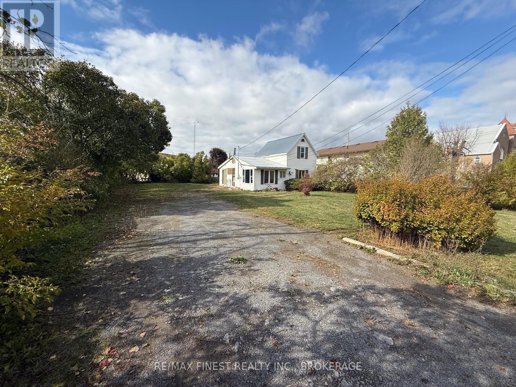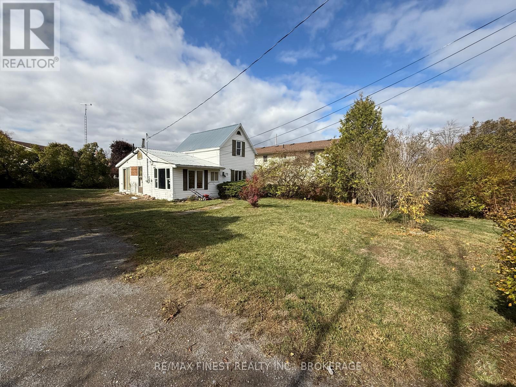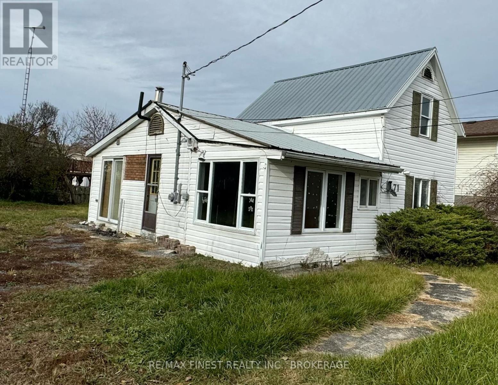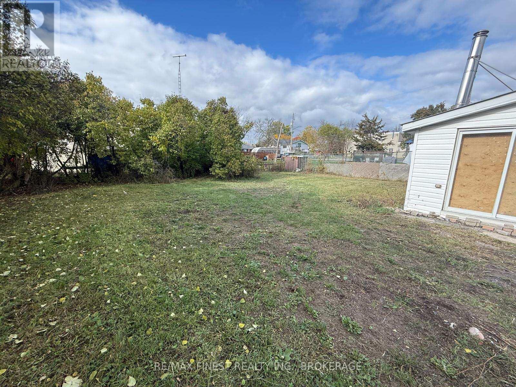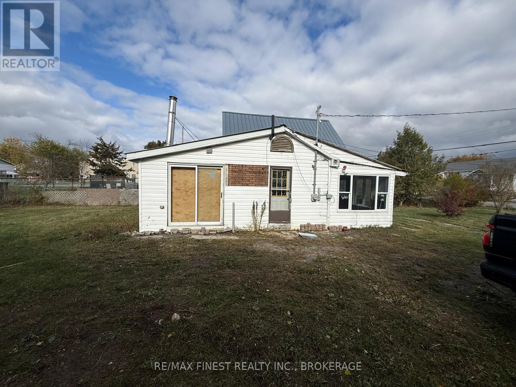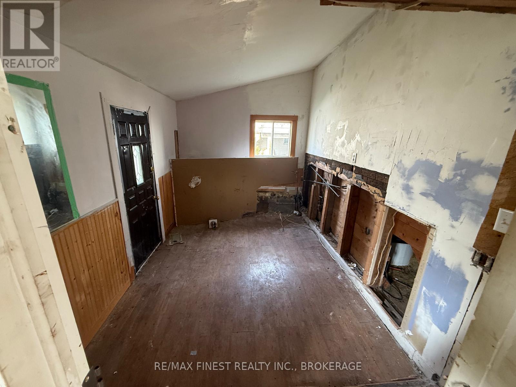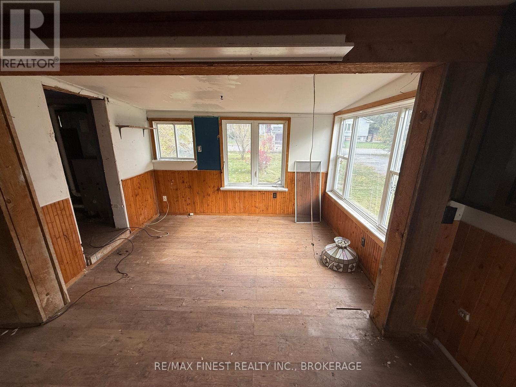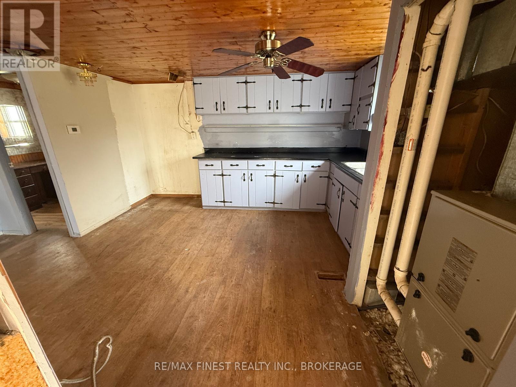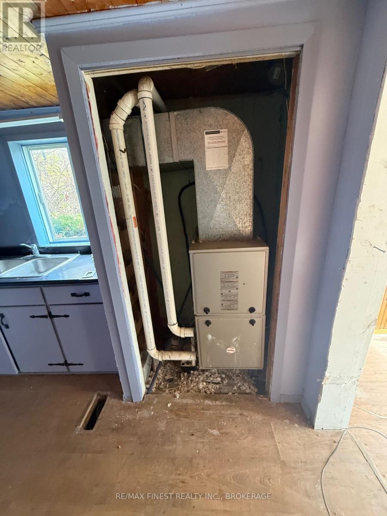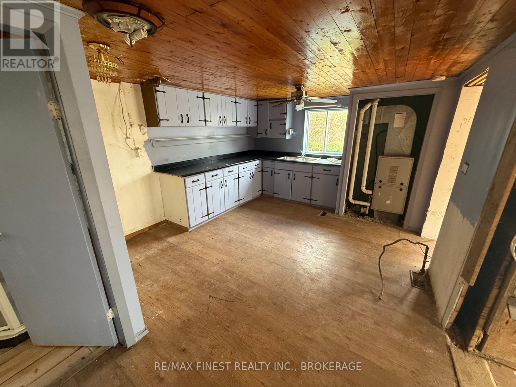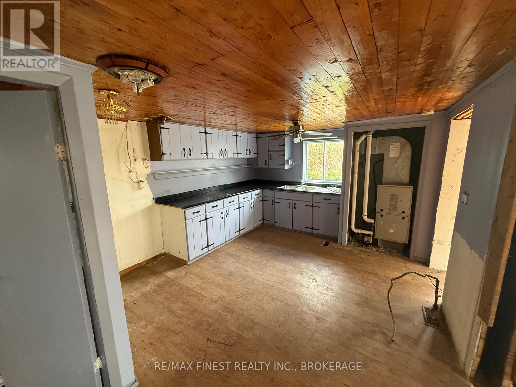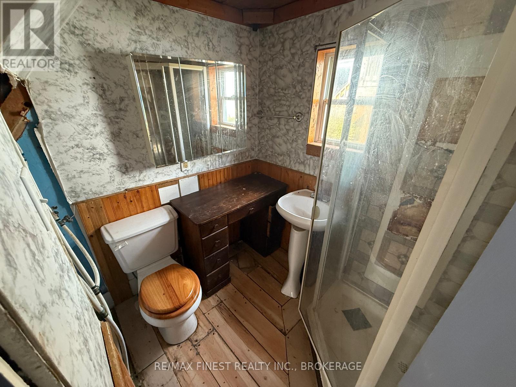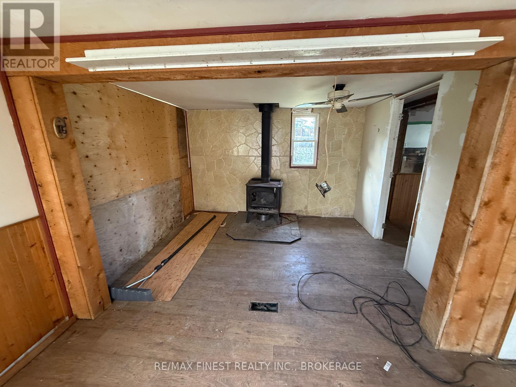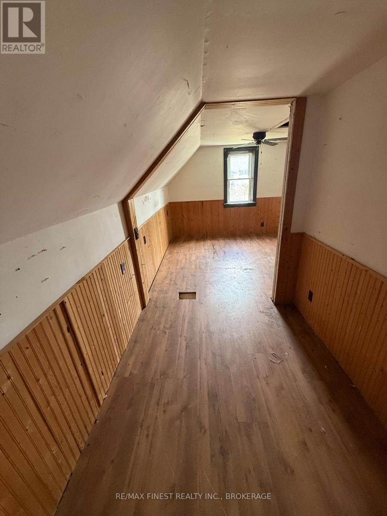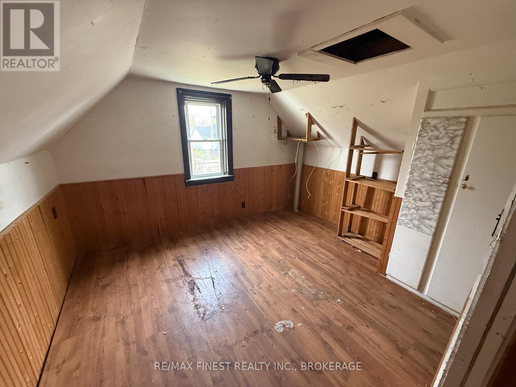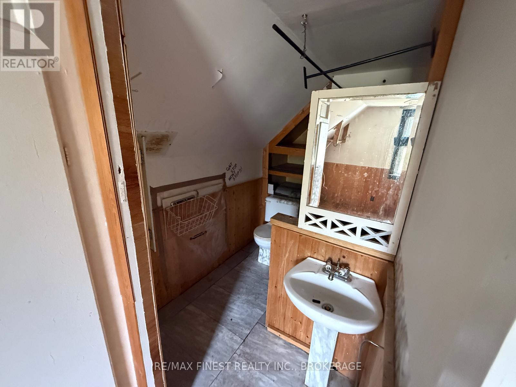71 Factory Street Loyalist, Ontario K0H 2H0
2 Bedroom
2 Bathroom
700 - 1,100 ft2
None
Forced Air, Not Known
$268,000
Discover a great opportunity in the heart of Odessa! This 2-bedroom, 2-bathroom home is tucked away on a quiet street just steps from village amenities. Ideal for renovators or investors, the property requires significant work but offers strong potential in a sought-after small-town setting. With municipal services, a generous lot, and easy access to Highway 401, this could be the perfect project to transform into your next home or investment. (id:28469)
Property Details
| MLS® Number | X12480759 |
| Property Type | Single Family |
| Community Name | 56 - Odessa |
| Amenities Near By | Place Of Worship, Schools |
| Community Features | School Bus |
| Features | Level Lot, Dry |
| Parking Space Total | 3 |
Building
| Bathroom Total | 2 |
| Bedrooms Above Ground | 2 |
| Bedrooms Total | 2 |
| Age | 51 To 99 Years |
| Amenities | Fireplace(s) |
| Appliances | Water Heater |
| Basement Type | Crawl Space, None |
| Construction Style Attachment | Detached |
| Cooling Type | None |
| Exterior Finish | Vinyl Siding |
| Foundation Type | Unknown |
| Heating Fuel | Natural Gas, Wood |
| Heating Type | Forced Air, Not Known |
| Stories Total | 2 |
| Size Interior | 700 - 1,100 Ft2 |
| Type | House |
| Utility Water | Municipal Water |
Parking
| No Garage |
Land
| Acreage | No |
| Land Amenities | Place Of Worship, Schools |
| Sewer | Sanitary Sewer |
| Size Depth | 132 Ft ,3 In |
| Size Frontage | 63 Ft ,6 In |
| Size Irregular | 63.5 X 132.3 Ft |
| Size Total Text | 63.5 X 132.3 Ft|under 1/2 Acre |
Rooms
| Level | Type | Length | Width | Dimensions |
|---|---|---|---|---|
| Second Level | Bathroom | 1.23 m | 2.4 m | 1.23 m x 2.4 m |
| Second Level | Bedroom 2 | 3.66 m | 3.05 m | 3.66 m x 3.05 m |
| Main Level | Kitchen | 3.96 m | 3.58 m | 3.96 m x 3.58 m |
| Main Level | Dining Room | 3.51 m | 2.54 m | 3.51 m x 2.54 m |
| Main Level | Family Room | 6.1 m | 3.35 m | 6.1 m x 3.35 m |
| Main Level | Bathroom | 2.33 m | 1.9 m | 2.33 m x 1.9 m |
| Main Level | Bedroom | 3.84 m | 2.51 m | 3.84 m x 2.51 m |
Utilities
| Cable | Installed |
| Electricity | Installed |
| Sewer | Installed |

