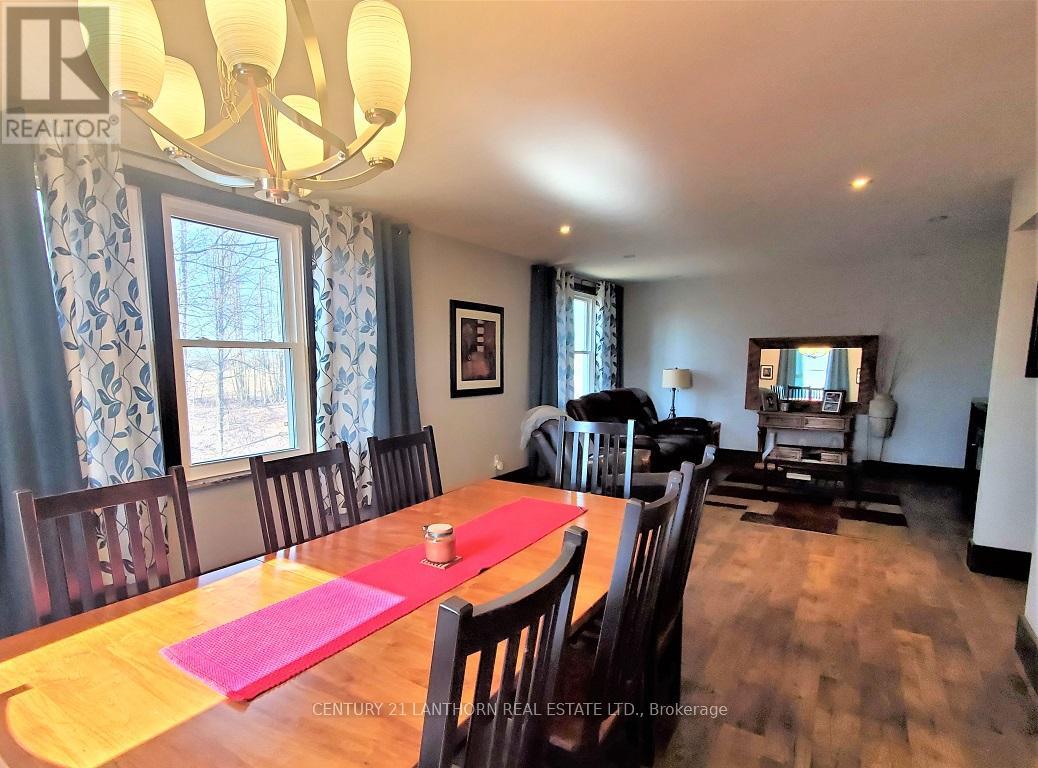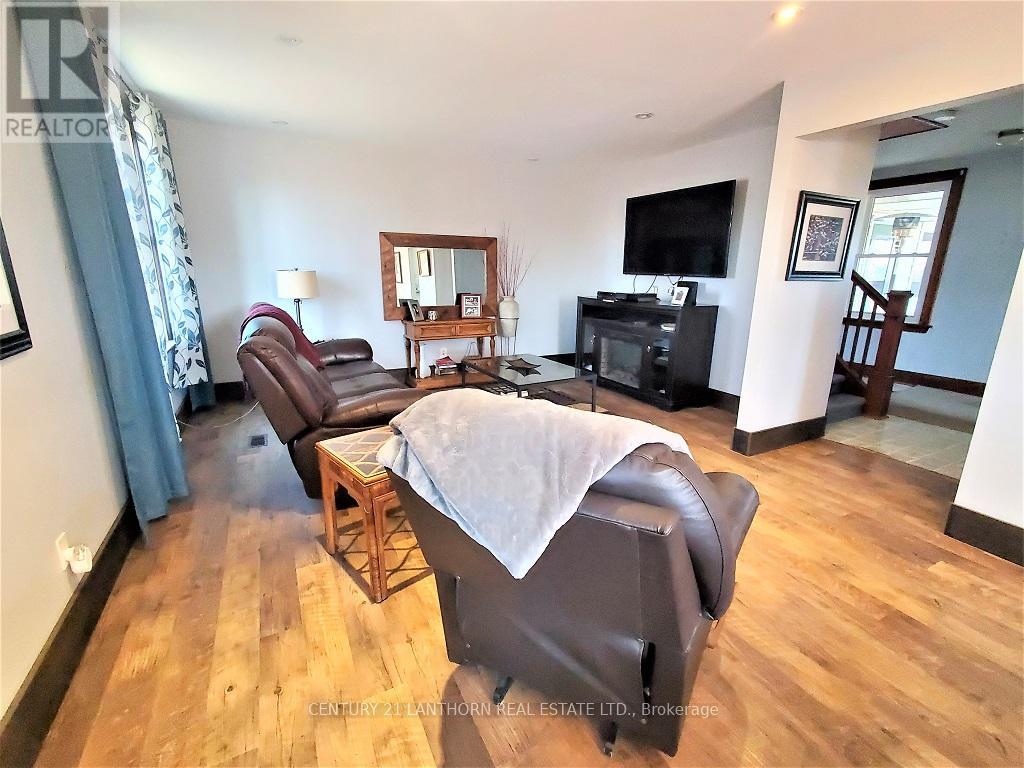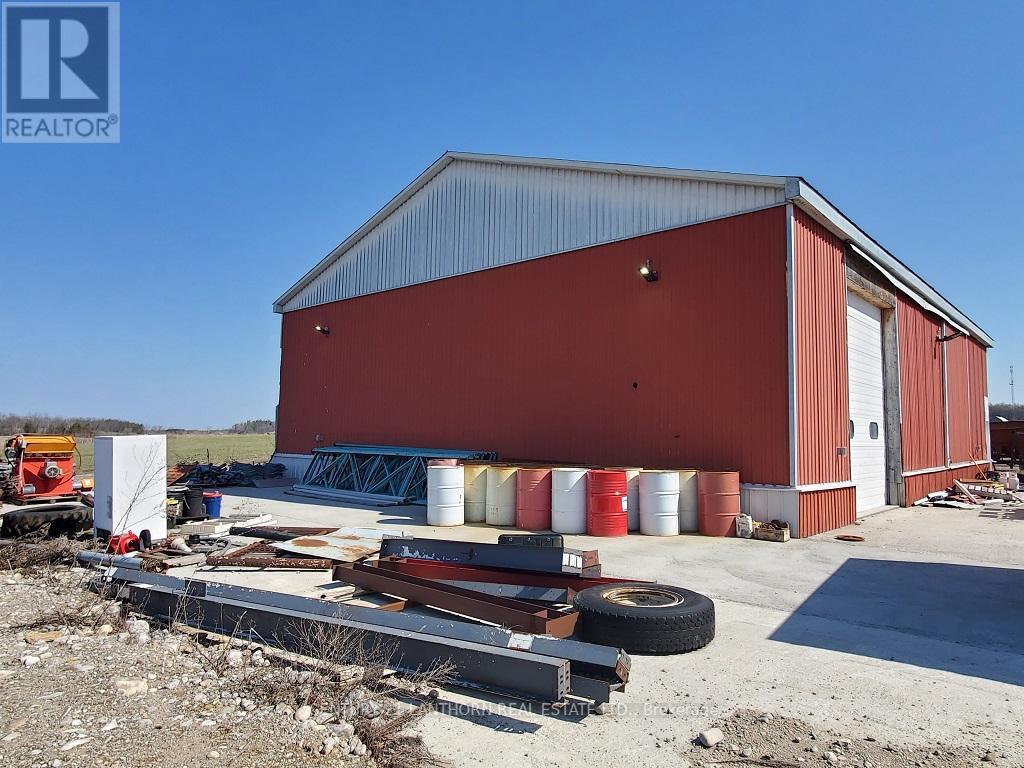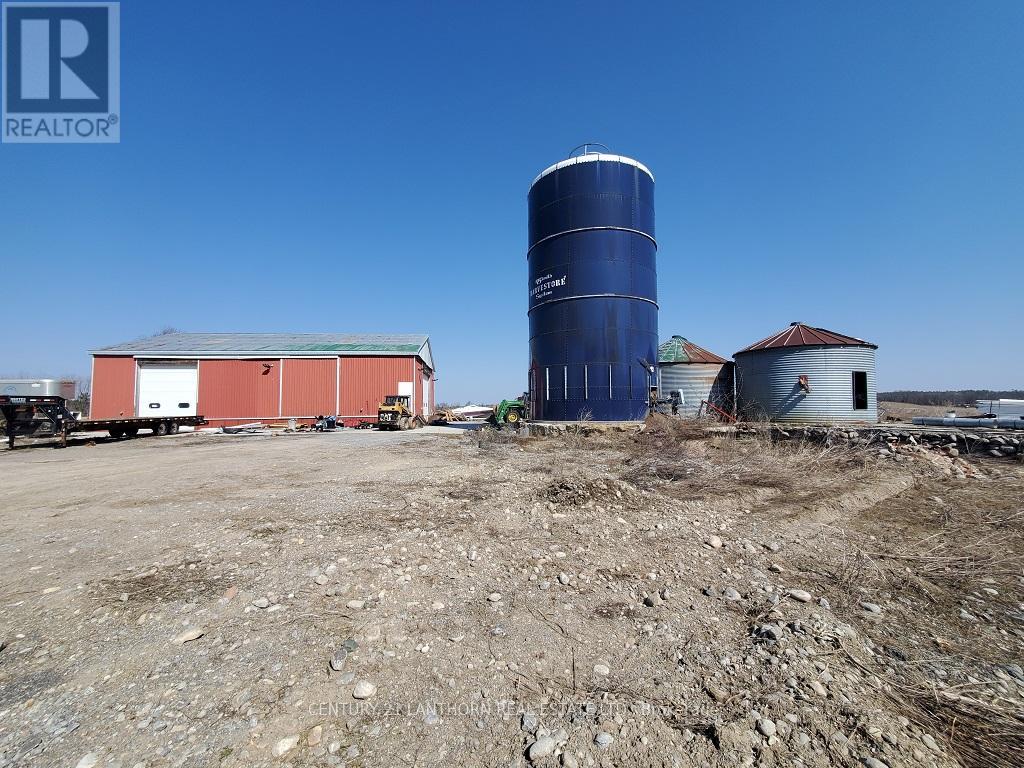4 Bedroom
2 Bathroom
Forced Air
Acreage
$1,300,000
LOVELY FARM / RED BRICK FARMHOUSE / HUGE 48 X 68 heated SHOP / MULTIPLE OUTBUILDINGS / approximately 166 ACRES of LAND. Approximately 100 acres of that is workable (cash crop) in corn/soybean rotation, balance in bush & pasture. The wonderful covered veranda great place for morning coffee or late afternoon beverage of choice leads you through the door into a spacious foyer with plenty of space for coats and footwear. Great working layout in the light filled kitchen, large dining area that opens to the comfortable family room. 4 piece bathroom on the main floor. Very large main floor principle bedroom (or could be used as a home office or 2nd family room) with 3 piece bath and laundry. Roomy landing on upper level with office space, 3 large bedrooms and smaller room plumbed for bathroom. Home is heated with an outdoor wood boiler. Huge shop 48x68 with big overhead doors, washroom, cement floor with in floor heating, 24x56 building for use of choice, 78x115 new poured foundation (add steel or maybe coverall) for use of choice. Fertile fields of sandy loam, open and easily worked. LAND ALWAYS A GREAT INVESTMENT. Approximately 5 minutes to amenities in the Quaint Village of Stirling, approximately 15 minutes to Belleville and the 401. Situated approximately 2 hours from Toronto and approximately 2 hours to Ottawa. (id:27910)
Property Details
|
MLS® Number
|
X9366246 |
|
Property Type
|
Agriculture |
|
FarmType
|
Farm |
|
ParkingSpaceTotal
|
16 |
|
Structure
|
Porch, Drive Shed, Workshop |
Building
|
BathroomTotal
|
2 |
|
BedroomsAboveGround
|
4 |
|
BedroomsTotal
|
4 |
|
Appliances
|
Hot Tub |
|
BasementDevelopment
|
Unfinished |
|
BasementType
|
Full (unfinished) |
|
ExteriorFinish
|
Brick |
|
HeatingFuel
|
Wood |
|
HeatingType
|
Forced Air |
|
StoriesTotal
|
2 |
Land
|
Acreage
|
Yes |
|
SizeFrontage
|
166 M |
|
SizeIrregular
|
166 Acre |
|
SizeTotalText
|
166 Acre|100+ Acres |
|
ZoningDescription
|
A |
Rooms
| Level |
Type |
Length |
Width |
Dimensions |
|
Main Level |
Foyer |
6.7 m |
2.74 m |
6.7 m x 2.74 m |
|
Main Level |
Kitchen |
4.26 m |
3.96 m |
4.26 m x 3.96 m |
|
Main Level |
Dining Room |
4.26 m |
3.96 m |
4.26 m x 3.96 m |
|
Main Level |
Family Room |
5.8 m |
4.57 m |
5.8 m x 4.57 m |
|
Main Level |
Bathroom |
4.57 m |
1.52 m |
4.57 m x 1.52 m |
|
Main Level |
Primary Bedroom |
5.8 m |
5.79 m |
5.8 m x 5.79 m |
|
Main Level |
Bathroom |
3.26 m |
2.62 m |
3.26 m x 2.62 m |
|
Upper Level |
Bedroom |
3.35 m |
3.04 m |
3.35 m x 3.04 m |
|
Upper Level |
Other |
3.6 m |
2.07 m |
3.6 m x 2.07 m |
|
Upper Level |
Other |
7 m |
2.74 m |
7 m x 2.74 m |
|
Upper Level |
Bedroom |
4.72 m |
3.96 m |
4.72 m x 3.96 m |
|
Upper Level |
Bedroom |
4.48 m |
3.47 m |
4.48 m x 3.47 m |






































