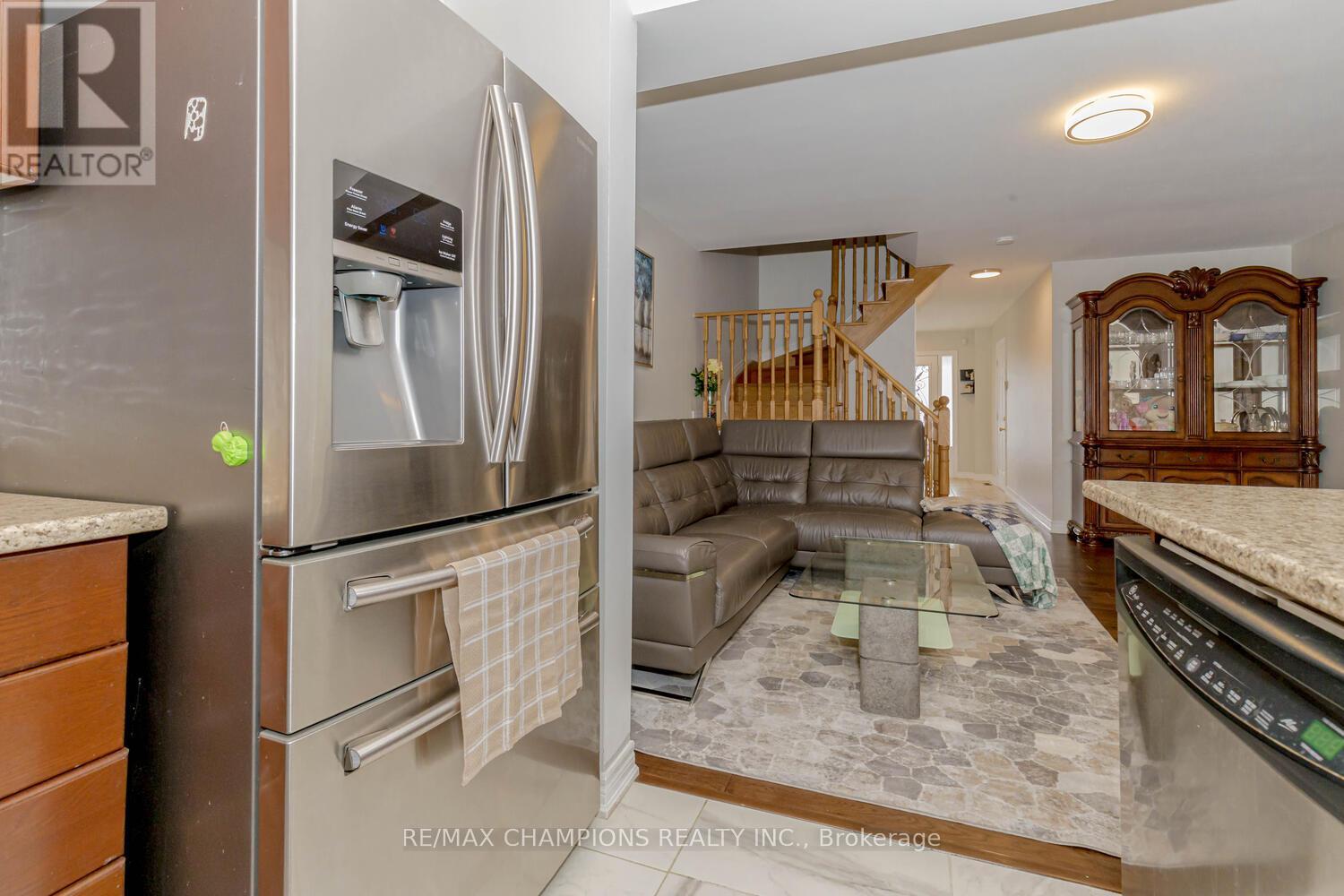3 Bedroom
4 Bathroom
Central Air Conditioning
Forced Air
$899,900
We Bring to you this Beautiful Freehold Townhouse WIth 3 Spacious Bedrooms has ample closet space, with plenty of natural light plus finished Basement with in-laws suite , Kitchen & 3 pcs Ensuite. Modern Kitchen with Stainless Steels Appliances + Breakfast bar W/walkout to Large Deck & New Counter tops in kitchen. Open Concept Family and Dinning Room with Laminate Floors, california shutters in kitchen. Master bedroom has W/Walkin closet and 3 piece ensuite with laminate floor, ceiling fan and window coverings. Finished Basement perfect as inlaws suite or a Studio with Kitchen and 3 pcs Bathroom. *Location * Location * 2 Mins to Hwy 410, Trinity Common Mall, School , Steps to Heartlake Conservation Park, Enjoy your Morning and evening Walks in summer plus more. **** EXTRAS **** This House Has Everything a First time Home buyer Needs. 3 Bedrooms, Finished basement, Backyard, Walkout to Deck, entrance to Garage from home and from Garage to backyard also. (id:27910)
Open House
This property has open houses!
Starts at:
2:30 pm
Ends at:
5:00 pm
Property Details
|
MLS® Number
|
W8440740 |
|
Property Type
|
Single Family |
|
Community Name
|
Sandringham-Wellington |
|
Amenities Near By
|
Schools, Place Of Worship, Park, Hospital |
|
Features
|
Conservation/green Belt, Carpet Free |
|
Parking Space Total
|
3 |
Building
|
Bathroom Total
|
4 |
|
Bedrooms Above Ground
|
3 |
|
Bedrooms Total
|
3 |
|
Appliances
|
Garage Door Opener Remote(s), Central Vacuum, Dishwasher, Dryer, Microwave, Refrigerator, Stove, Washer, Window Coverings |
|
Basement Development
|
Finished |
|
Basement Type
|
N/a (finished) |
|
Construction Style Attachment
|
Attached |
|
Cooling Type
|
Central Air Conditioning |
|
Foundation Type
|
Unknown |
|
Heating Fuel
|
Natural Gas |
|
Heating Type
|
Forced Air |
|
Stories Total
|
2 |
|
Type
|
Row / Townhouse |
|
Utility Water
|
Municipal Water |
Parking
Land
|
Acreage
|
No |
|
Land Amenities
|
Schools, Place Of Worship, Park, Hospital |
|
Sewer
|
Sanitary Sewer |
|
Size Irregular
|
20.83 X 104.13 Ft |
|
Size Total Text
|
20.83 X 104.13 Ft |
Rooms
| Level |
Type |
Length |
Width |
Dimensions |
|
Second Level |
Primary Bedroom |
5.35 m |
3.42 m |
5.35 m x 3.42 m |
|
Second Level |
Bedroom 2 |
3.11 m |
2.88 m |
3.11 m x 2.88 m |
|
Second Level |
Bedroom 3 |
4.36 m |
3.04 m |
4.36 m x 3.04 m |
|
Basement |
Laundry Room |
|
|
Measurements not available |
|
Main Level |
Family Room |
4.74 m |
5.07 m |
4.74 m x 5.07 m |
|
Main Level |
Dining Room |
4.74 m |
5.07 m |
4.74 m x 5.07 m |
|
Main Level |
Kitchen |
2.74 m |
2.63 m |
2.74 m x 2.63 m |
|
Main Level |
Eating Area |
2.74 m |
2.63 m |
2.74 m x 2.63 m |
Utilities










































