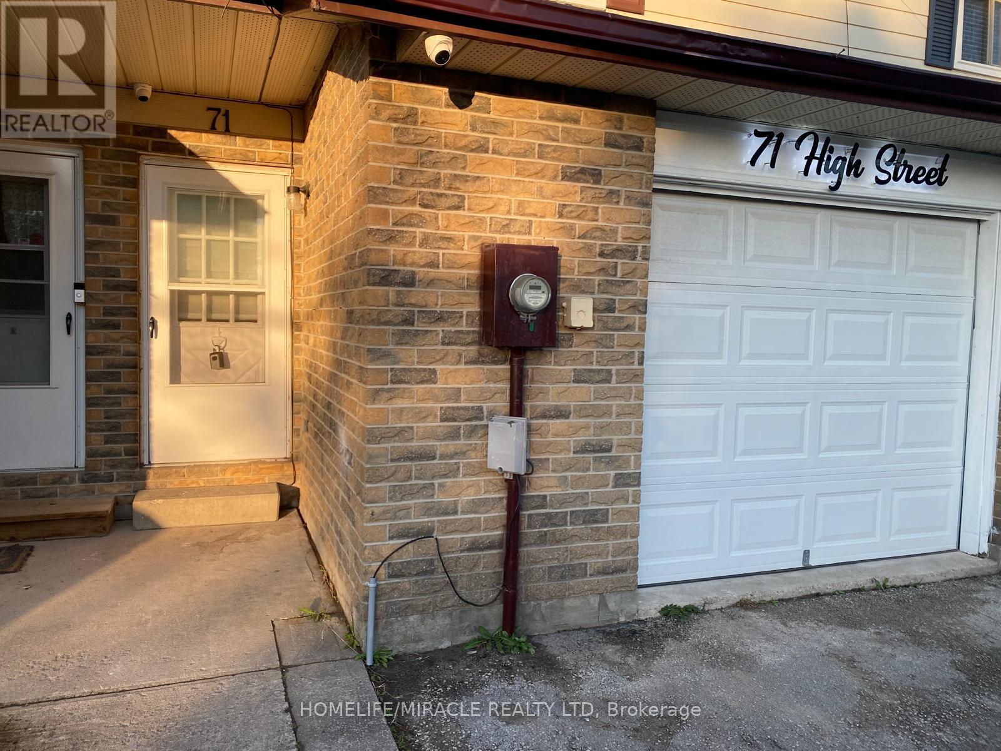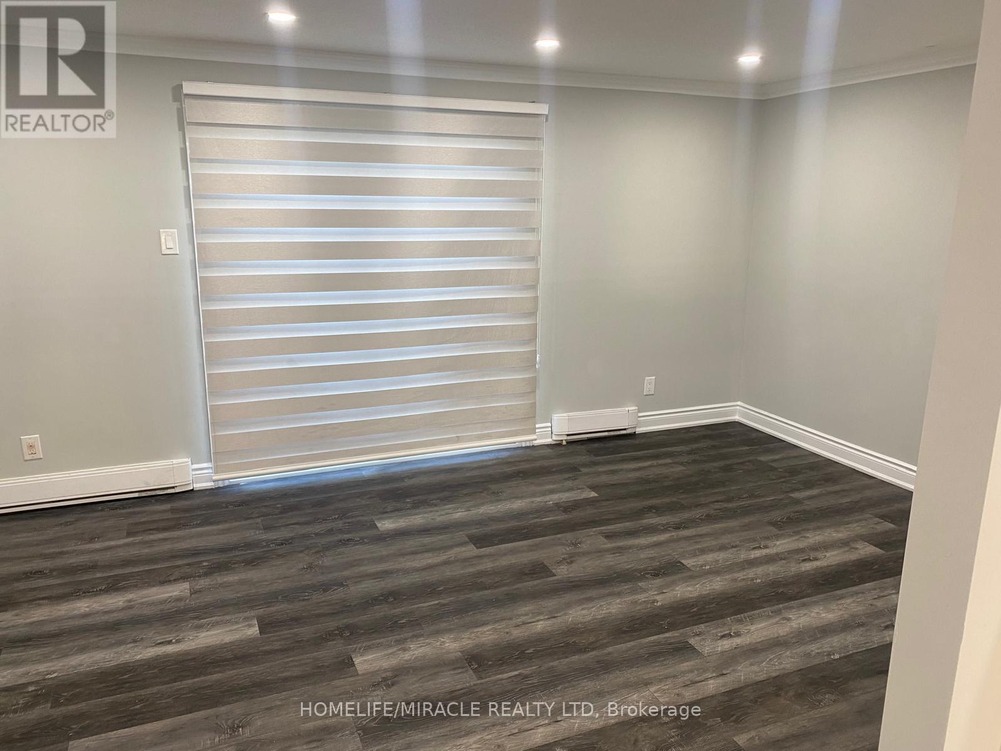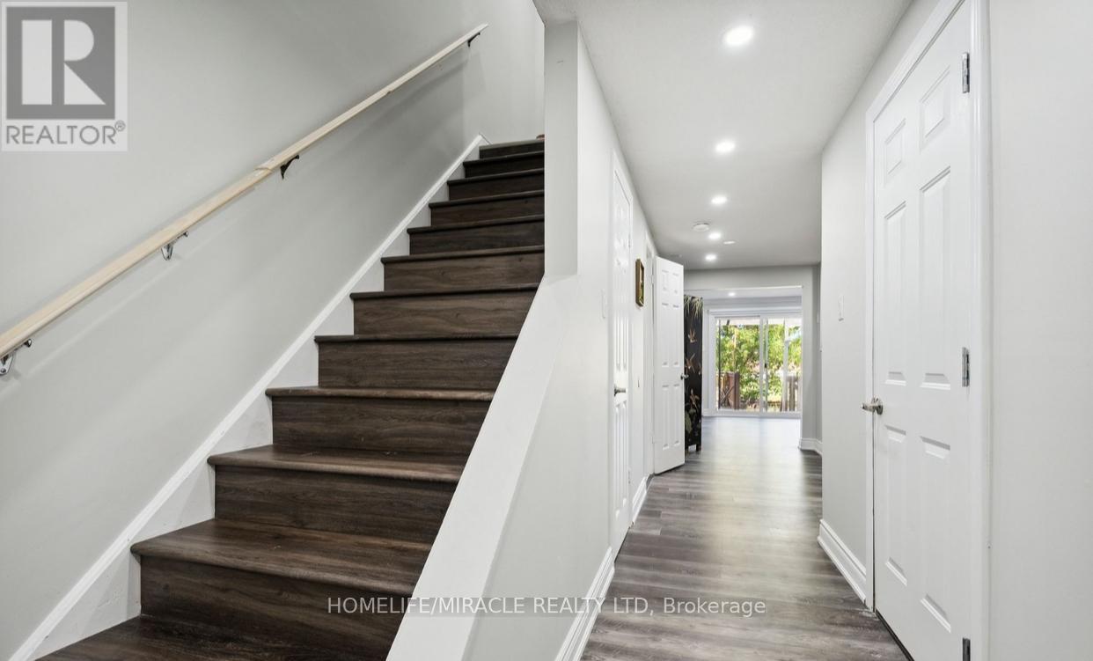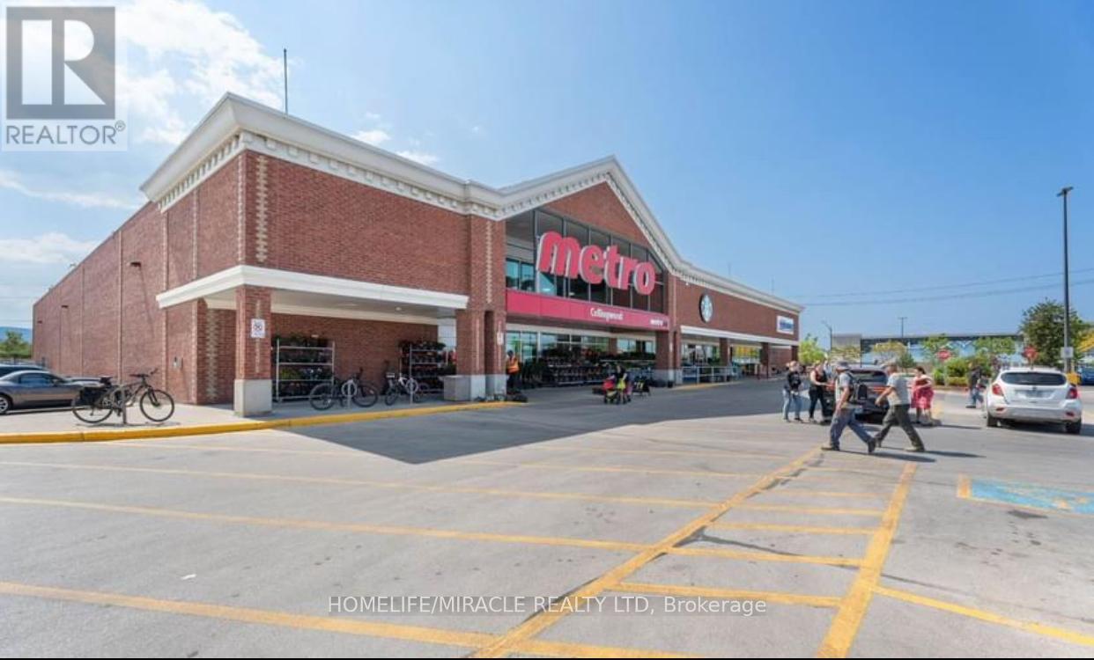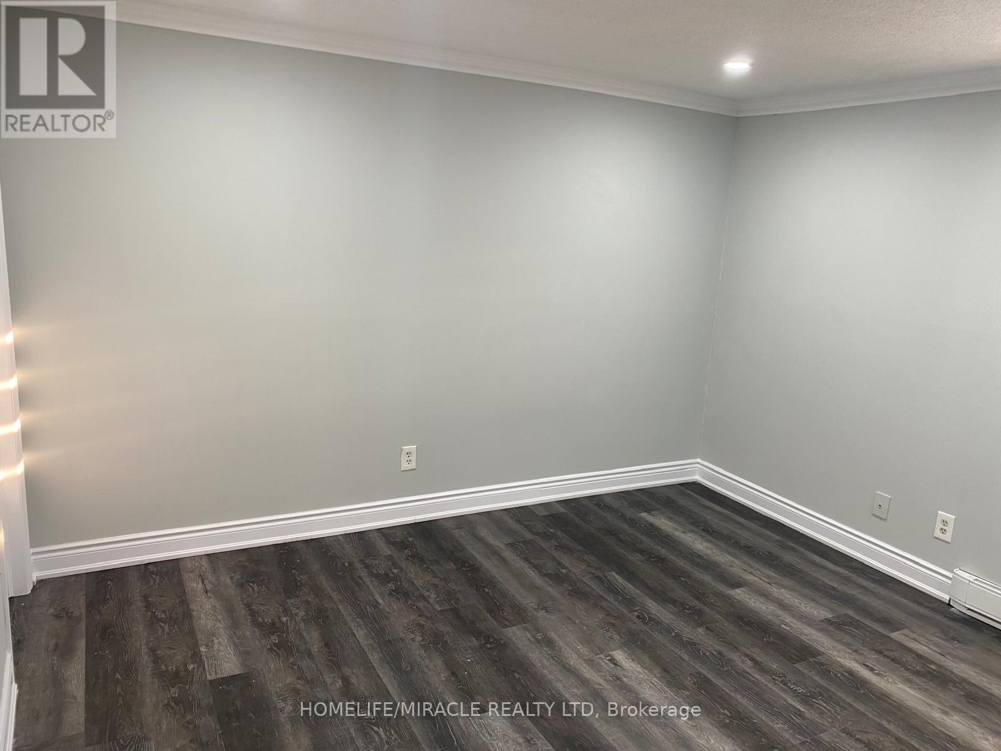3 Bedroom
4 Bathroom
Baseboard Heaters
$479,900
Perfect freehold townhouse top to bottom fully renovated for first time buyer or investors looking to enter the real estate marketing Collingwood in a family oriented neighborhood with unique layout. 4 bathroom, 3 bedrooms a large open concept LR/Kitchen and dining area. New Laundry washer & dryer on main, new windows, new blinds, new roof, freshly painted house. Home is just steps tp lake, Walmart, Tim Horton's, metro, home depot, banks, shopping malls, parks, indoor pool, skate board, dog park, public transportation and short drive to Blue mountains, the sky hills, golf courses and beaches, recently upgrade washrooms, new windows, flooring, single car garage, with garage door opener, hot water tank is owned, walk out to rear deck & fenced yard. many $$$$ spent on upgrades. Access to house from garage etc all elfs, security cameras, blinds & appliances. **** EXTRAS **** All the 3 bedrooms with attached 3 washrooms with shower (standing), powder room on main floor. (id:27910)
Property Details
|
MLS® Number
|
S8358516 |
|
Property Type
|
Single Family |
|
Community Name
|
Collingwood |
|
Parking Space Total
|
3 |
Building
|
Bathroom Total
|
4 |
|
Bedrooms Above Ground
|
3 |
|
Bedrooms Total
|
3 |
|
Appliances
|
Blinds, Garage Door Opener |
|
Basement Type
|
Crawl Space |
|
Construction Style Attachment
|
Attached |
|
Exterior Finish
|
Brick |
|
Foundation Type
|
Concrete |
|
Heating Fuel
|
Electric |
|
Heating Type
|
Baseboard Heaters |
|
Stories Total
|
2 |
|
Type
|
Row / Townhouse |
|
Utility Water
|
Municipal Water |
Parking
Land
|
Acreage
|
No |
|
Sewer
|
Sanitary Sewer |
|
Size Irregular
|
18.01 X 103 Ft |
|
Size Total Text
|
18.01 X 103 Ft |
Rooms
| Level |
Type |
Length |
Width |
Dimensions |
|
Second Level |
Primary Bedroom |
4.24 m |
3.05 m |
4.24 m x 3.05 m |
|
Second Level |
Bedroom |
3.05 m |
2.87 m |
3.05 m x 2.87 m |
|
Second Level |
Bedroom |
2.82 m |
1.57 m |
2.82 m x 1.57 m |
|
Second Level |
Bathroom |
|
|
Measurements not available |
|
Second Level |
Bathroom |
|
|
Measurements not available |
|
Second Level |
Bathroom |
|
|
Measurements not available |
|
Main Level |
Living Room |
3.48 m |
2.72 m |
3.48 m x 2.72 m |
|
Main Level |
Kitchen |
2.54 m |
3.48 m |
2.54 m x 3.48 m |
|
Main Level |
Bathroom |
1.04 m |
1.22 m |
1.04 m x 1.22 m |
|
Main Level |
Laundry Room |
|
|
Measurements not available |

