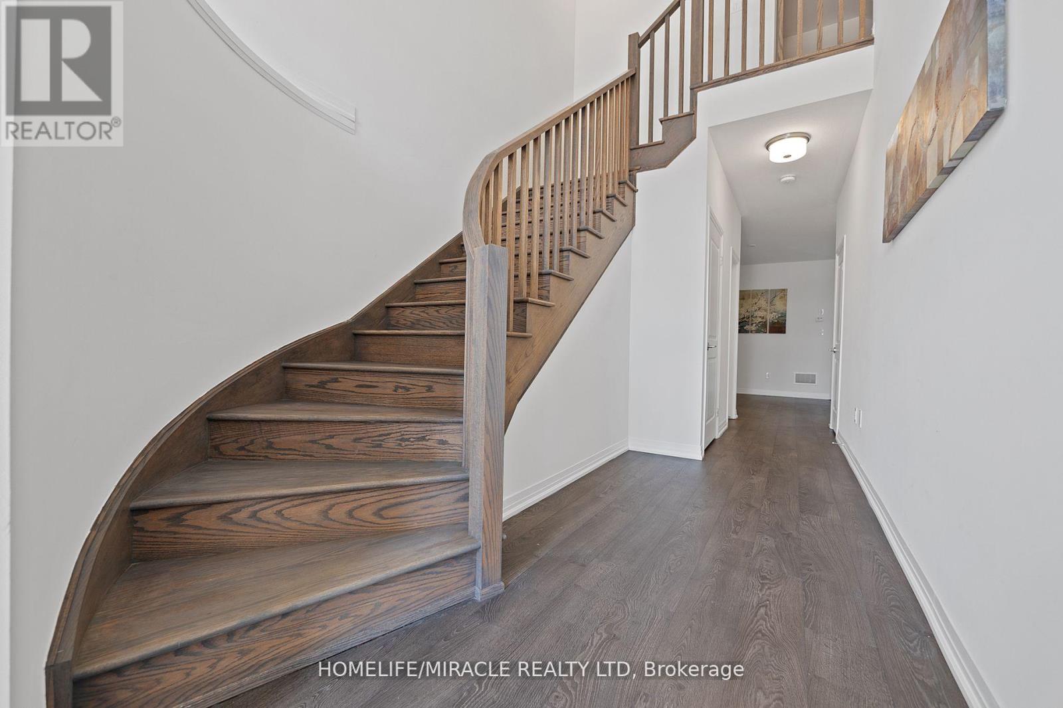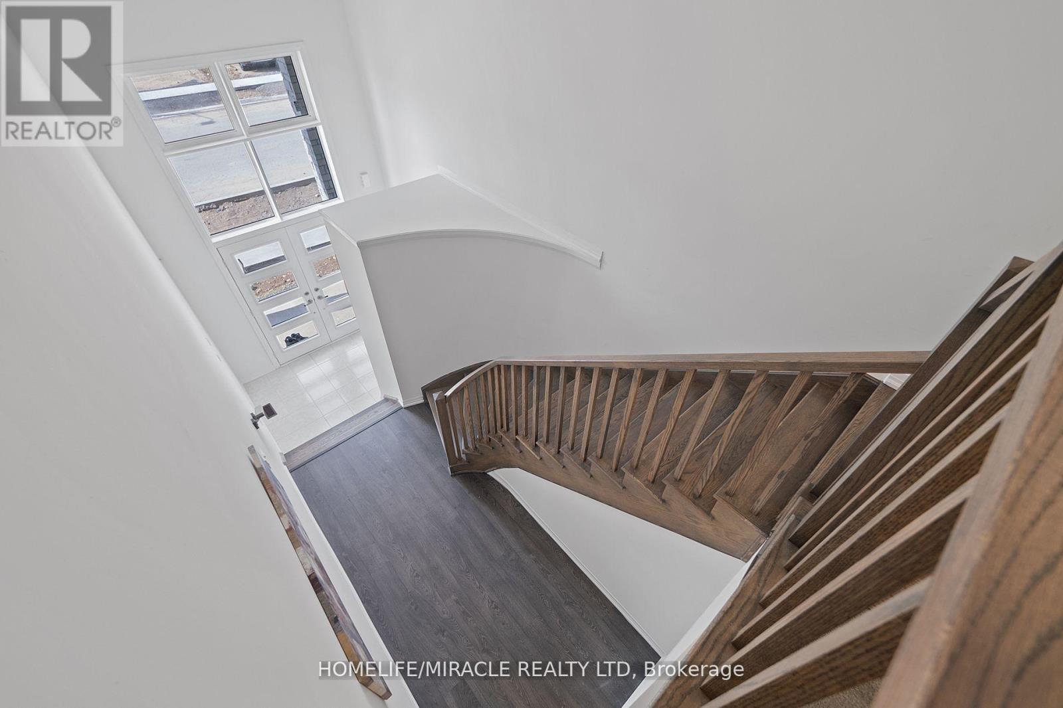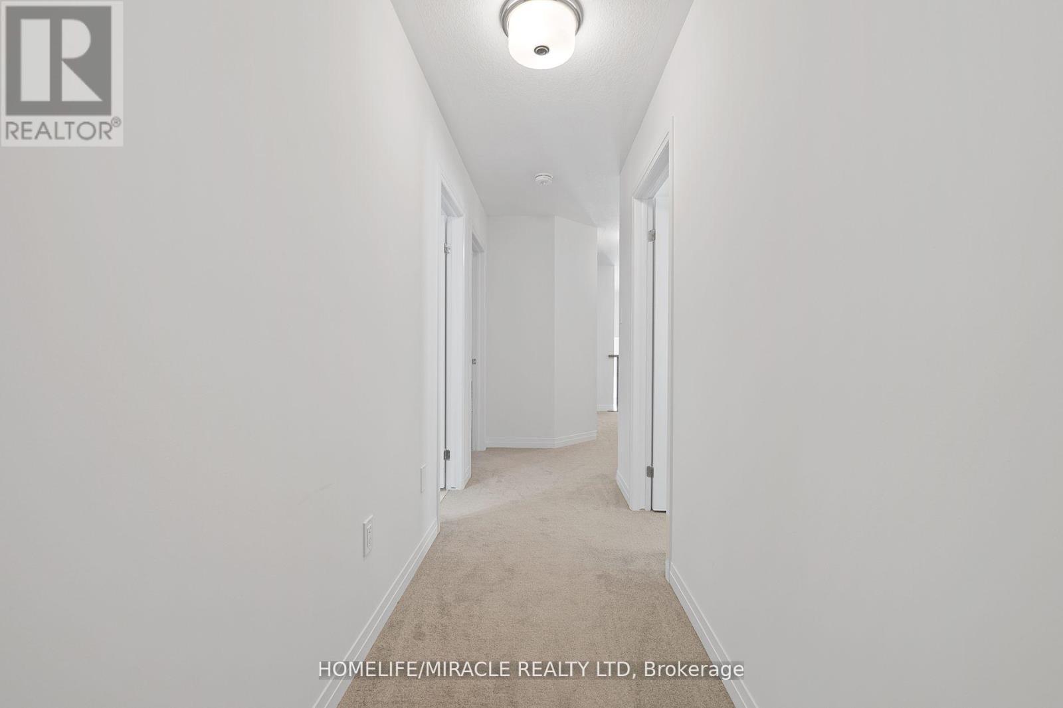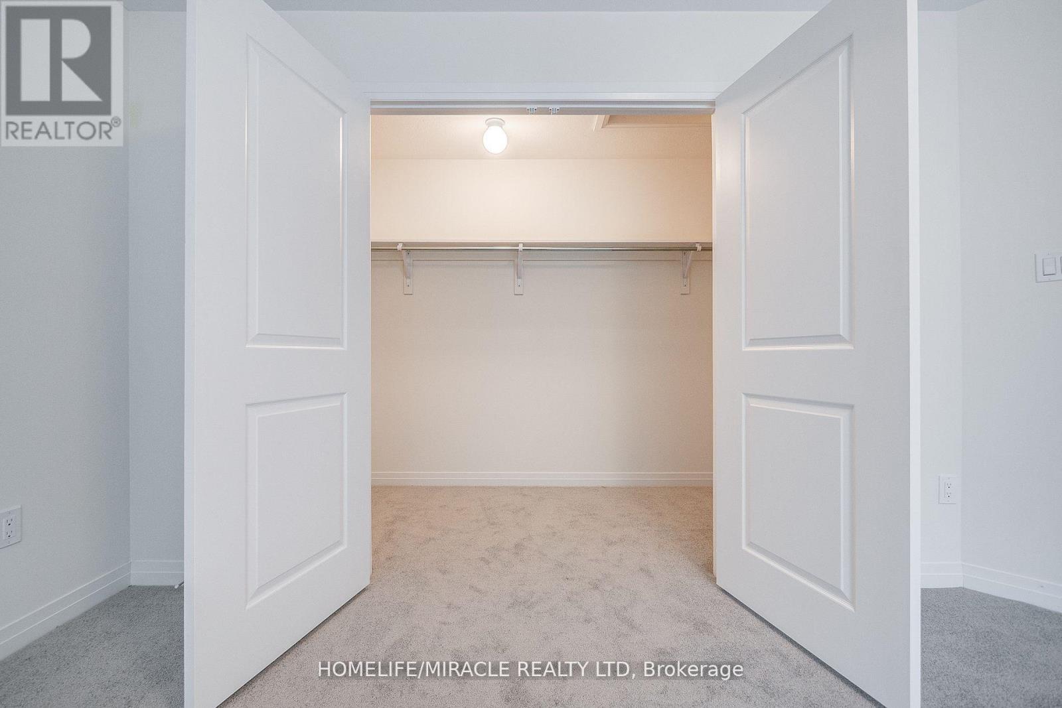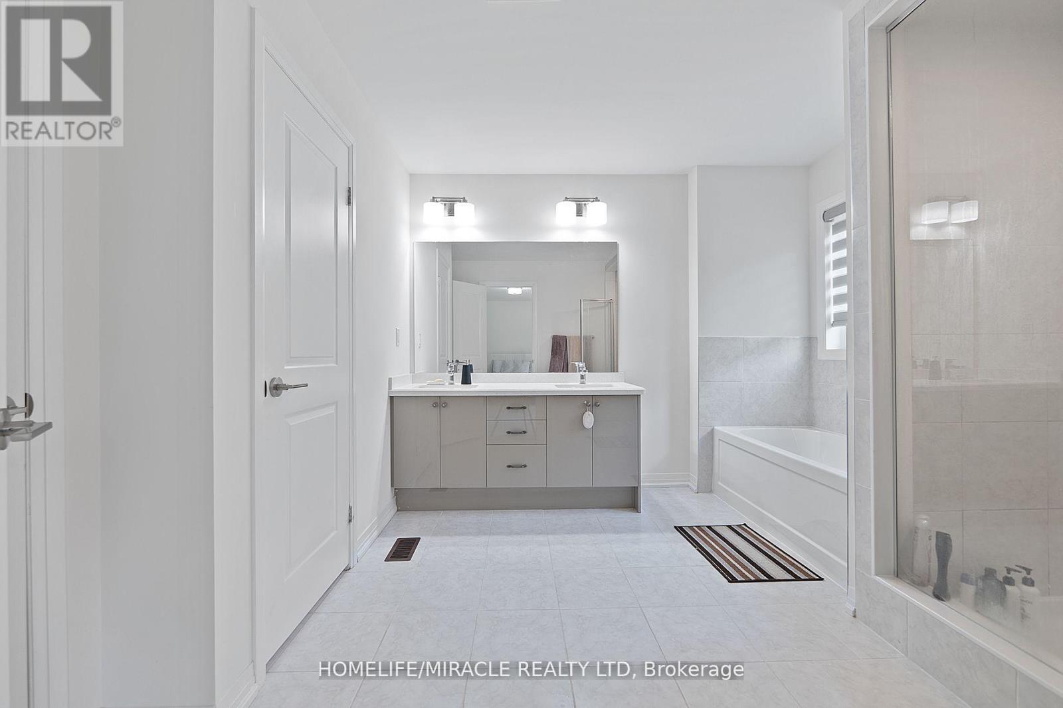4 Bedroom
4 Bathroom
Fireplace
Forced Air
$1,039,000
Welcome to this Less than a year young beautiful detached House. It has 4 beds, 3.5 baths and with Ravine Lot. The Glasswing 10 Model with elevation ""C"" offers a practical Layout with 2904 sq ft of above-grade living space. Approximately $75 K was spent on Upgrades. The main floor boasts a 9-foot ceiling along with an open-to-above ceiling in the foyer which brings lots of natural light. The basement has a 9 ft Ceiling. The interior has countless upgrades to elevate the functionality of the home. This home offers ample space for the entire family. The Kitchen has special built-in appliances with a spacious pantry. Laundry with White Washer & White Dryer, The bedrooms are generously sized, creating a comfortable and private space for everyone. The bathrooms are elegantly designed, featuring modern fixtures and finishes. The living room has a fireplace and entry from the Home to the garage. Priced to Sell!!! **** EXTRAS **** All elf, All appliances, all window coverings. HWT is Rental (id:27910)
Property Details
|
MLS® Number
|
X8467676 |
|
Property Type
|
Single Family |
|
Parking Space Total
|
4 |
Building
|
Bathroom Total
|
4 |
|
Bedrooms Above Ground
|
4 |
|
Bedrooms Total
|
4 |
|
Basement Development
|
Unfinished |
|
Basement Type
|
N/a (unfinished) |
|
Construction Style Attachment
|
Detached |
|
Exterior Finish
|
Brick |
|
Fireplace Present
|
Yes |
|
Foundation Type
|
Concrete |
|
Heating Fuel
|
Natural Gas |
|
Heating Type
|
Forced Air |
|
Stories Total
|
2 |
|
Type
|
House |
|
Utility Water
|
Municipal Water |
Parking
Land
|
Acreage
|
No |
|
Sewer
|
Sanitary Sewer |
|
Size Irregular
|
36.36 X 105.17 Ft |
|
Size Total Text
|
36.36 X 105.17 Ft |
Rooms
| Level |
Type |
Length |
Width |
Dimensions |
|
Second Level |
Bedroom |
|
|
Measurements not available |
|
Second Level |
Bedroom 2 |
|
|
Measurements not available |
|
Second Level |
Bedroom 3 |
|
|
Measurements not available |
|
Second Level |
Bedroom 4 |
|
|
Measurements not available |
|
Second Level |
Laundry Room |
|
|
Measurements not available |
|
Main Level |
Family Room |
|
|
Measurements not available |
|
Main Level |
Living Room |
|
|
Measurements not available |
|
Main Level |
Dining Room |
|
|
Measurements not available |
|
Main Level |
Kitchen |
|
|
Measurements not available |
|
Main Level |
Eating Area |
|
|
Measurements not available |




