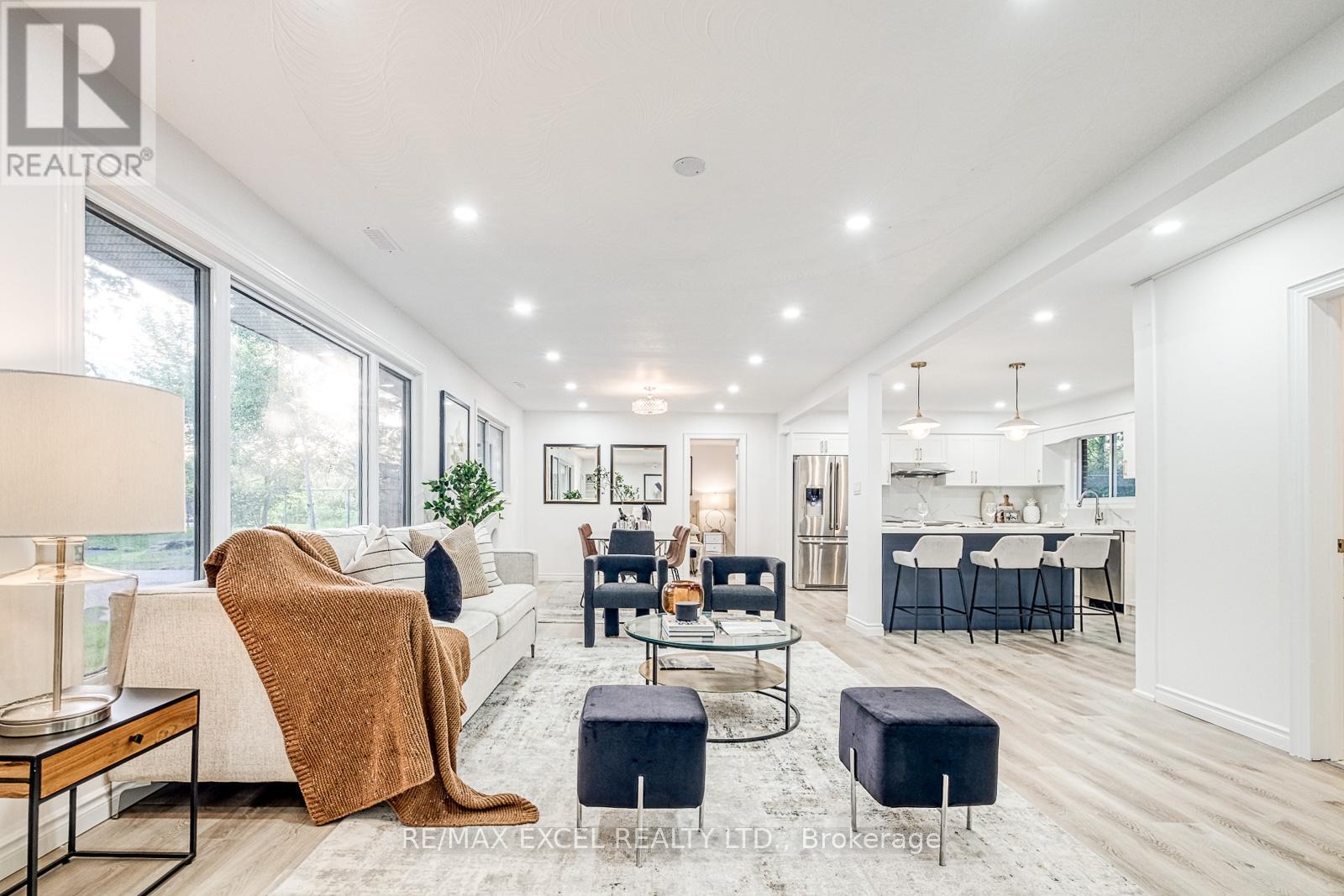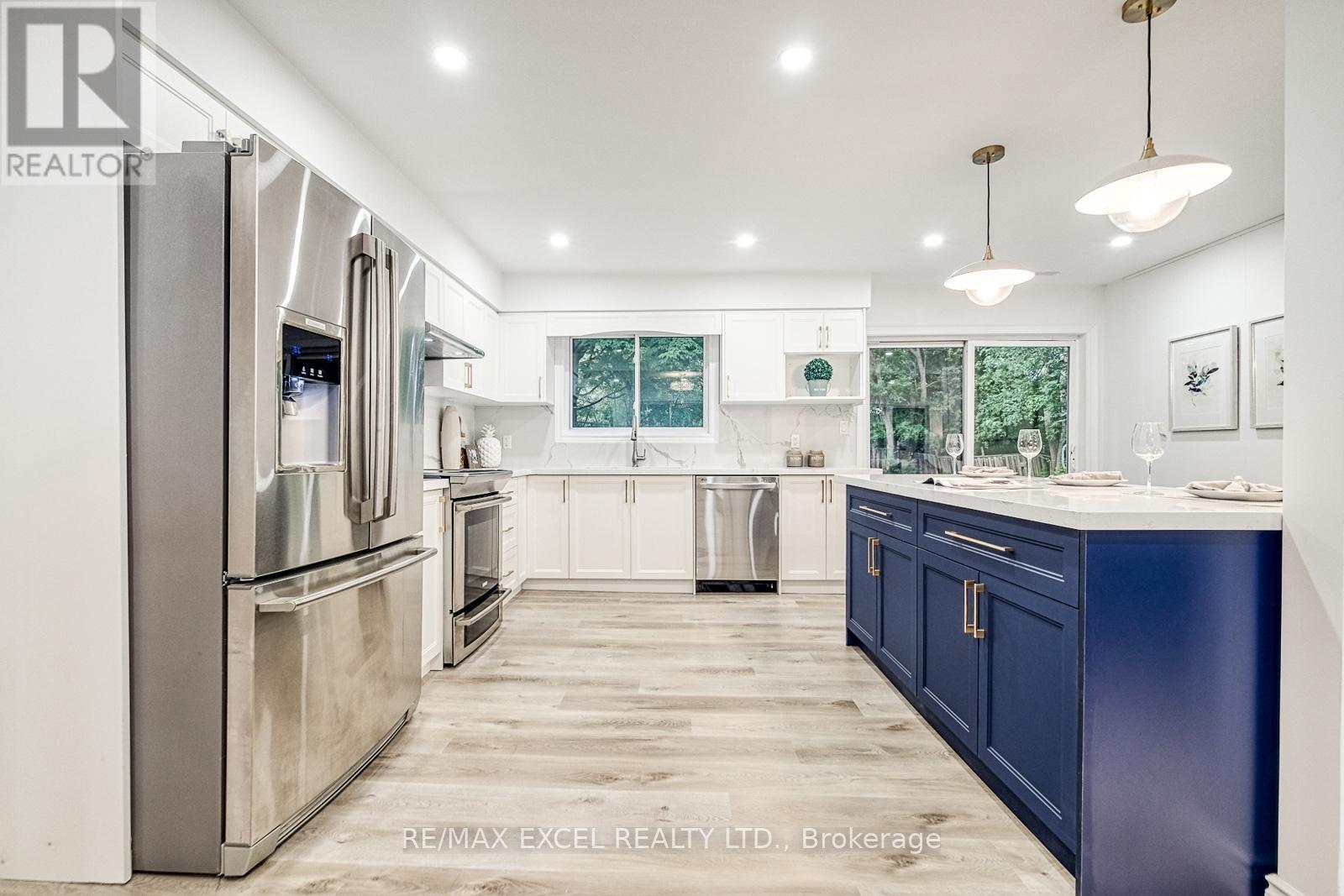71 Metro Road N Georgina, Ontario L4P 1C2
$868,000
This gem not just stunning, it has lots of potentials with the oversized lot along with the Keswick Secondary Plan, newly paved driveway can park up to 10 cars plus boat/trailer on the side, freshly painted and renovated throughout the house, functional layouts, open and modern kitchen perfect for entraining and interacting with others while cooking, new cabinetry, quartz center island and backsplash, open and spacious living/dining room, the city plan permitted for various uses, close to all amenities, grocery stores, recreational centers, schools, minutes to highway 404, minutes walk to Lake Simcoe to see the sunset, swimming, launch boat, fishing, all year round outdoor activities **** EXTRAS **** 200 amps panel (2024), paved driveway (2024), Central A/C (2024), Furnace and gas meter (2024), doors (2024), kitchen and bathroom (2024) (id:27910)
Open House
This property has open houses!
2:00 pm
Ends at:4:00 pm
2:00 pm
Ends at:4:00 pm
Property Details
| MLS® Number | N8478300 |
| Property Type | Single Family |
| Community Name | Keswick North |
| Parking Space Total | 10 |
Building
| Bathroom Total | 2 |
| Bedrooms Above Ground | 4 |
| Bedrooms Total | 4 |
| Appliances | Dishwasher, Refrigerator, Stove |
| Architectural Style | Bungalow |
| Basement Type | Crawl Space |
| Construction Style Attachment | Detached |
| Cooling Type | Central Air Conditioning |
| Exterior Finish | Brick, Vinyl Siding |
| Foundation Type | Block, Concrete |
| Heating Fuel | Natural Gas |
| Heating Type | Forced Air |
| Stories Total | 1 |
| Type | House |
| Utility Water | Municipal Water |
Land
| Acreage | No |
| Sewer | Sanitary Sewer |
| Size Irregular | 98.89 X 208 Ft ; 241.18ft X 98.89ft X 208.21ft X 51.00ft |
| Size Total Text | 98.89 X 208 Ft ; 241.18ft X 98.89ft X 208.21ft X 51.00ft |
Rooms
| Level | Type | Length | Width | Dimensions |
|---|---|---|---|---|
| Ground Level | Kitchen | 3.38 m | 3.06 m | 3.38 m x 3.06 m |
| Ground Level | Dining Room | 3.38 m | 3.06 m | 3.38 m x 3.06 m |
| Ground Level | Living Room | 5.81 m | 3.06 m | 5.81 m x 3.06 m |
| Ground Level | Bedroom | 2.44 m | 2.15 m | 2.44 m x 2.15 m |
| Ground Level | Bedroom 2 | 3.37 m | 2.77 m | 3.37 m x 2.77 m |
| Ground Level | Bedroom 3 | 3.38 m | 3.04 m | 3.38 m x 3.04 m |
| Ground Level | Primary Bedroom | 3.98 m | 3.68 m | 3.98 m x 3.68 m |


























