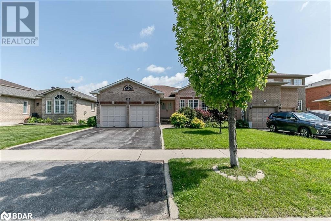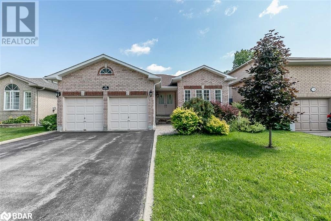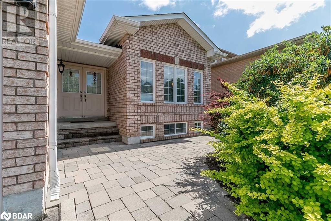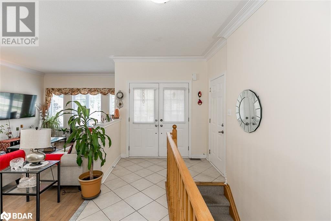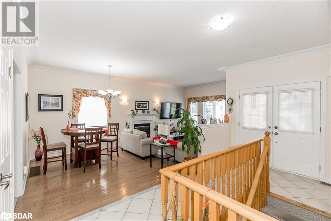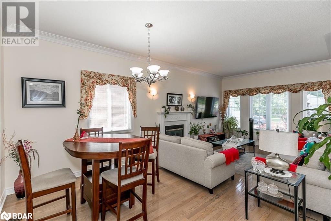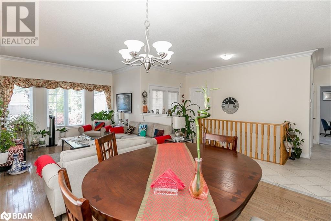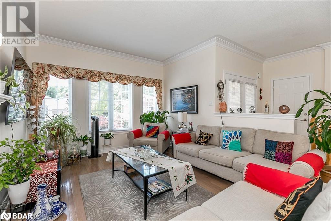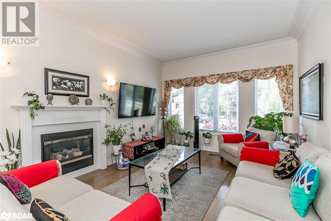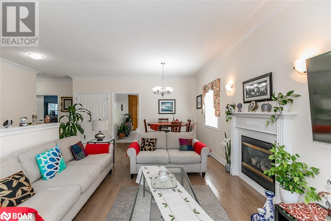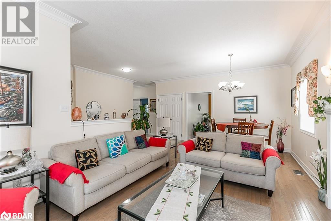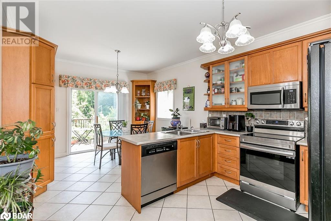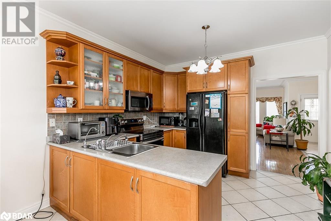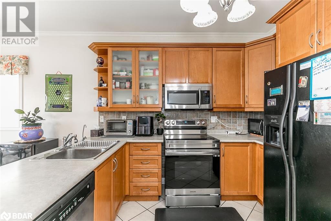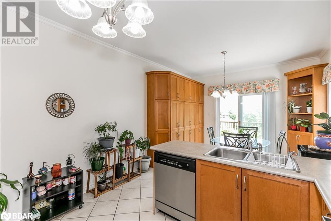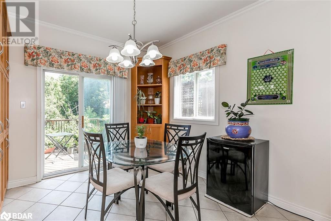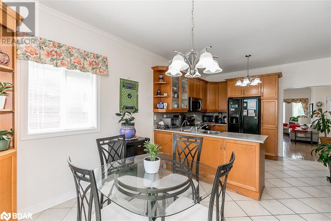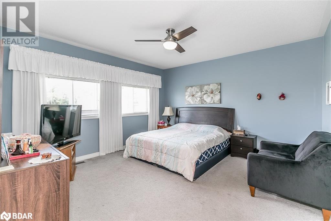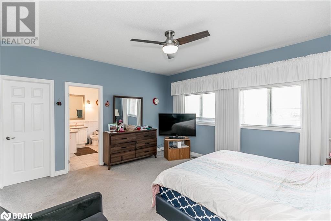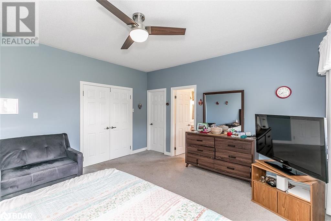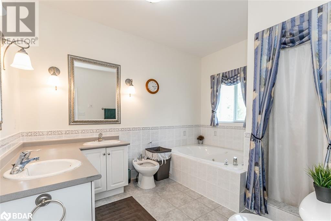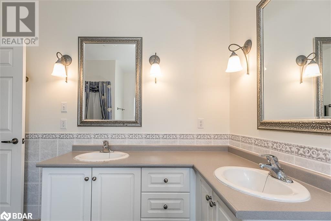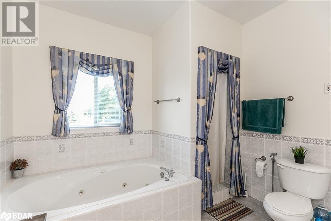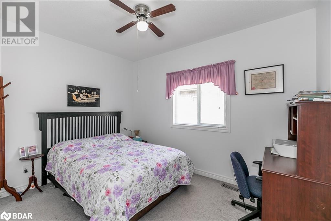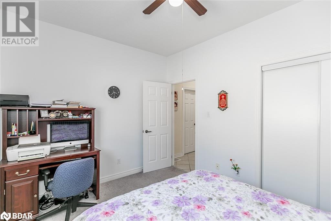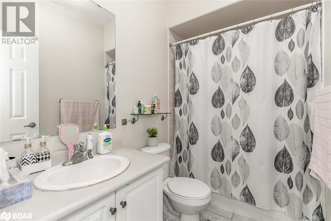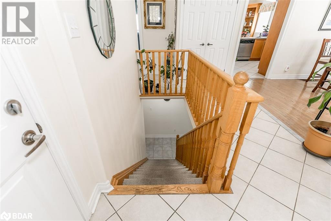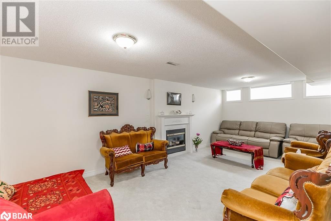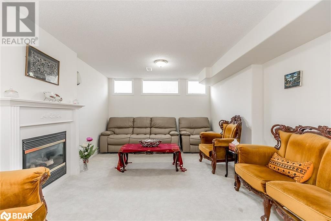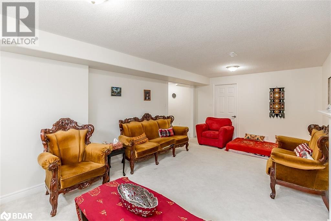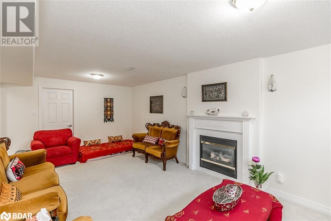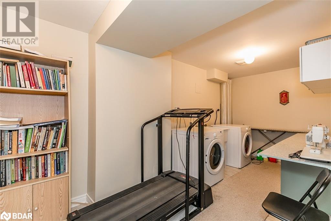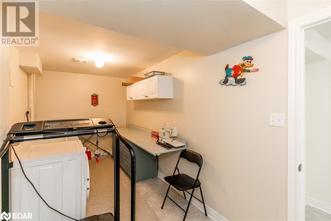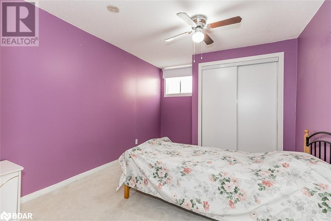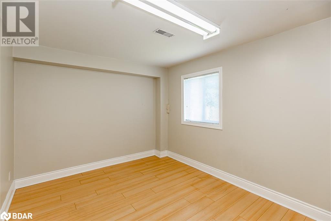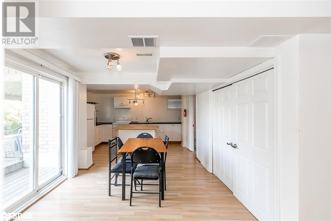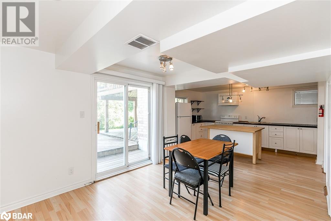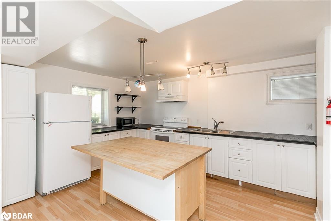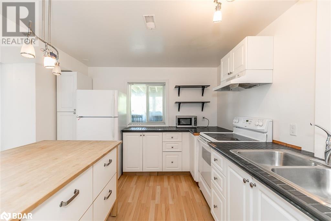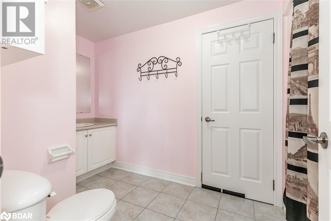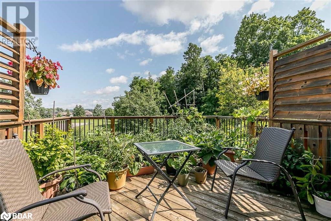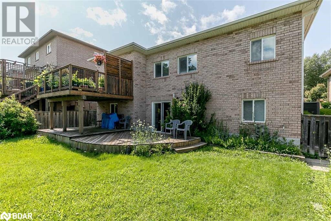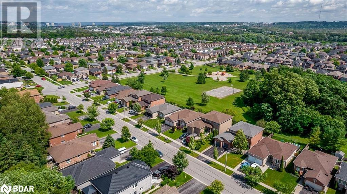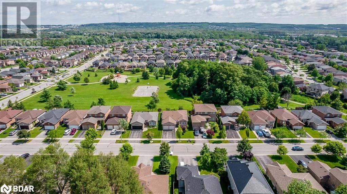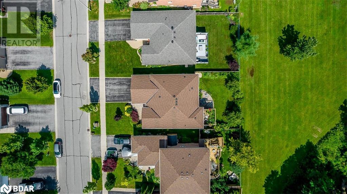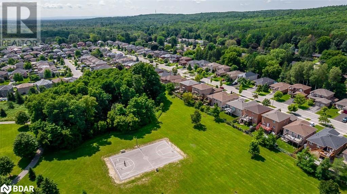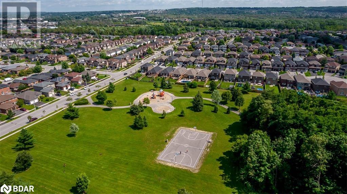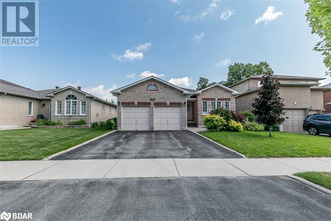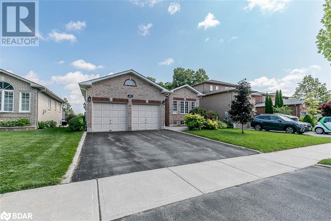4 Bedroom
3 Bathroom
2752 sqft
Bungalow
Fireplace
Central Air Conditioning
Forced Air
$964,900
Welcome to this charming bungalow, a former model home, boasting 2+2 bedrooms and 3 full baths. This beautifully designed residence features 9 ft ceilings and elegant crown moldings. Enjoy the warmth of hardwood floors with 2 Gas Fireplace in the spacious living areas. The home offers two kitchens, ideal for entertaining or accommodating in-laws. The walkout basement opens to a delightful backyard with a playground, perfect for family fun. This property blends comfort and style, making it a perfect family home or investment opportunity. Don't miss out on this unique gem! (id:27910)
Property Details
|
MLS® Number
|
40608306 |
|
Property Type
|
Single Family |
|
Amenities Near By
|
Park, Playground, Public Transit |
|
Community Features
|
Quiet Area |
|
Equipment Type
|
Furnace, Water Heater |
|
Features
|
Paved Driveway, Sump Pump, Automatic Garage Door Opener |
|
Parking Space Total
|
4 |
|
Rental Equipment Type
|
Furnace, Water Heater |
Building
|
Bathroom Total
|
3 |
|
Bedrooms Above Ground
|
2 |
|
Bedrooms Below Ground
|
2 |
|
Bedrooms Total
|
4 |
|
Appliances
|
Central Vacuum, Dishwasher, Dryer, Refrigerator, Stove, Water Softener, Water Purifier, Washer, Microwave Built-in, Window Coverings, Garage Door Opener |
|
Architectural Style
|
Bungalow |
|
Basement Development
|
Finished |
|
Basement Type
|
Full (finished) |
|
Construction Style Attachment
|
Detached |
|
Cooling Type
|
Central Air Conditioning |
|
Exterior Finish
|
Brick |
|
Fire Protection
|
Smoke Detectors |
|
Fireplace Present
|
Yes |
|
Fireplace Total
|
2 |
|
Fixture
|
Ceiling Fans |
|
Foundation Type
|
Poured Concrete |
|
Heating Fuel
|
Natural Gas |
|
Heating Type
|
Forced Air |
|
Stories Total
|
1 |
|
Size Interior
|
2752 Sqft |
|
Type
|
House |
|
Utility Water
|
Municipal Water |
Parking
Land
|
Access Type
|
Highway Access, Highway Nearby |
|
Acreage
|
No |
|
Fence Type
|
Fence |
|
Land Amenities
|
Park, Playground, Public Transit |
|
Sewer
|
Municipal Sewage System |
|
Size Depth
|
108 Ft |
|
Size Frontage
|
49 Ft |
|
Size Total Text
|
Under 1/2 Acre |
|
Zoning Description
|
R2 |
Rooms
| Level |
Type |
Length |
Width |
Dimensions |
|
Basement |
Eat In Kitchen |
|
|
13'0'' x 20'4'' |
|
Basement |
4pc Bathroom |
|
|
Measurements not available |
|
Basement |
Laundry Room |
|
|
16'11'' x 7'7'' |
|
Basement |
Family Room |
|
|
21'2'' x 11'10'' |
|
Basement |
Bedroom |
|
|
13'1'' x 9'10'' |
|
Basement |
Bedroom |
|
|
12'10'' x 9'7'' |
|
Main Level |
4pc Bathroom |
|
|
Measurements not available |
|
Main Level |
Full Bathroom |
|
|
Measurements not available |
|
Main Level |
Bedroom |
|
|
12'4'' x 9'7'' |
|
Main Level |
Primary Bedroom |
|
|
15'1'' x 14'6'' |
|
Main Level |
Eat In Kitchen |
|
|
20'6'' x 11'6'' |
|
Main Level |
Living Room |
|
|
22'7'' x 12'0'' |

