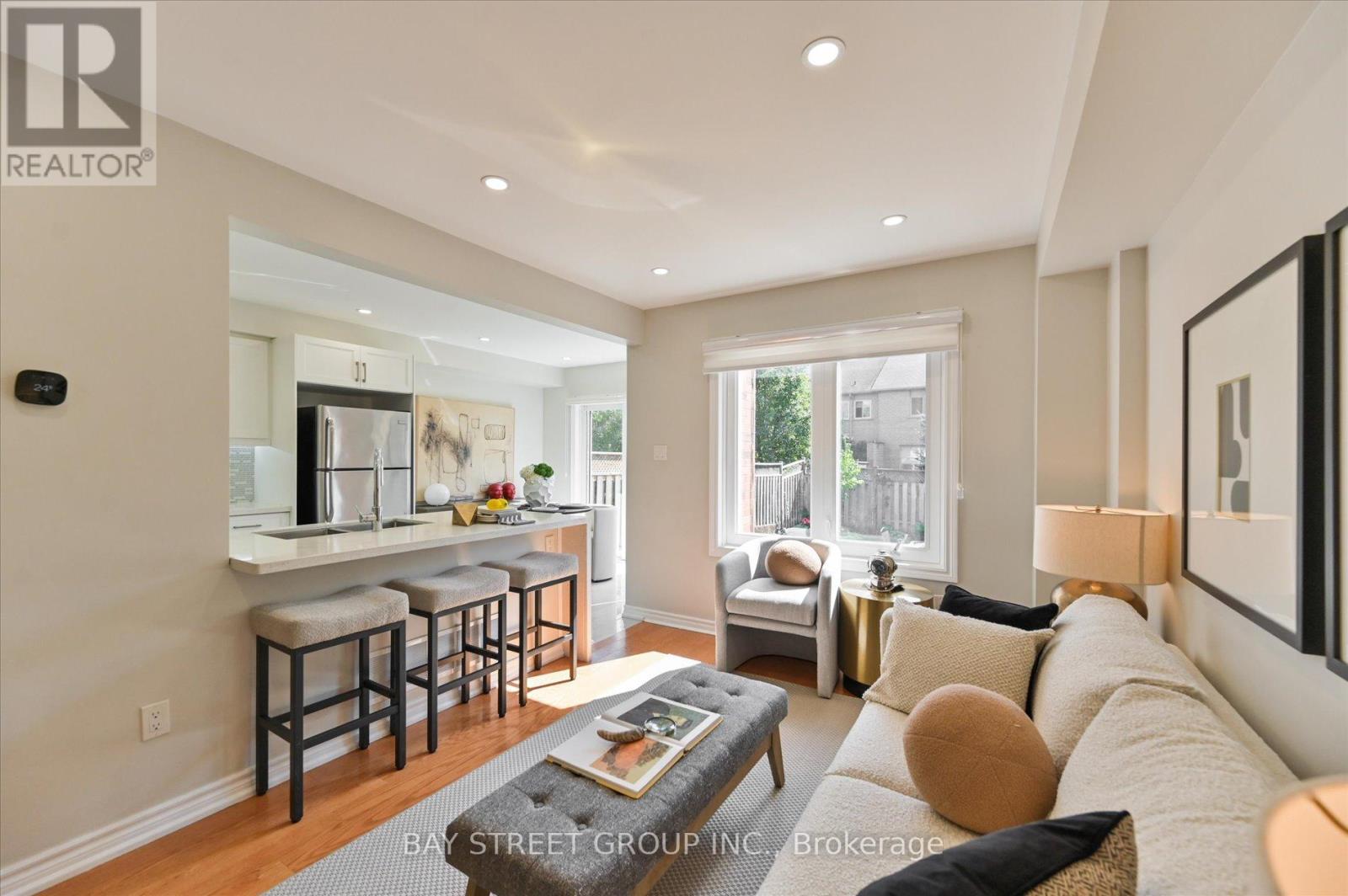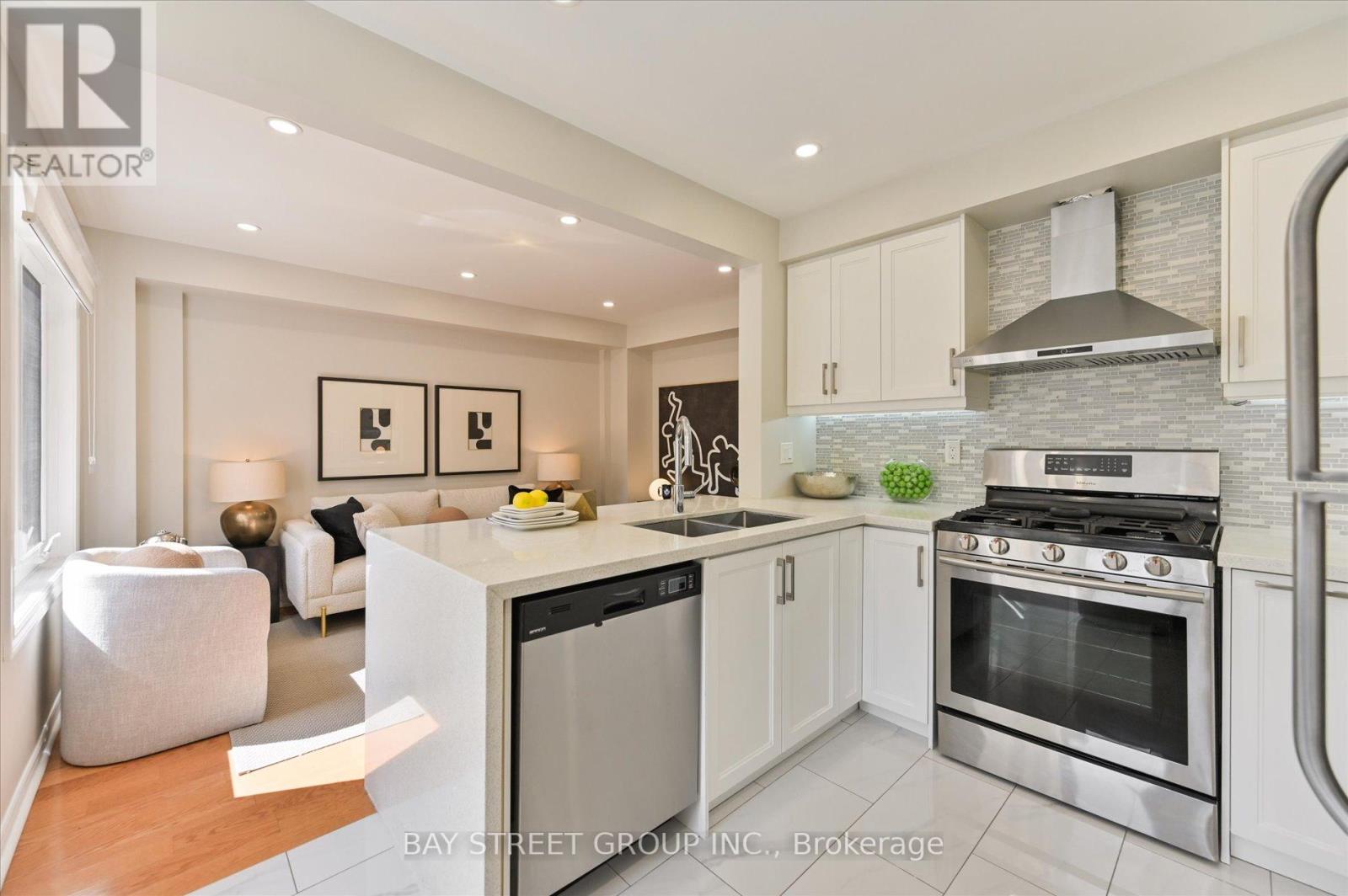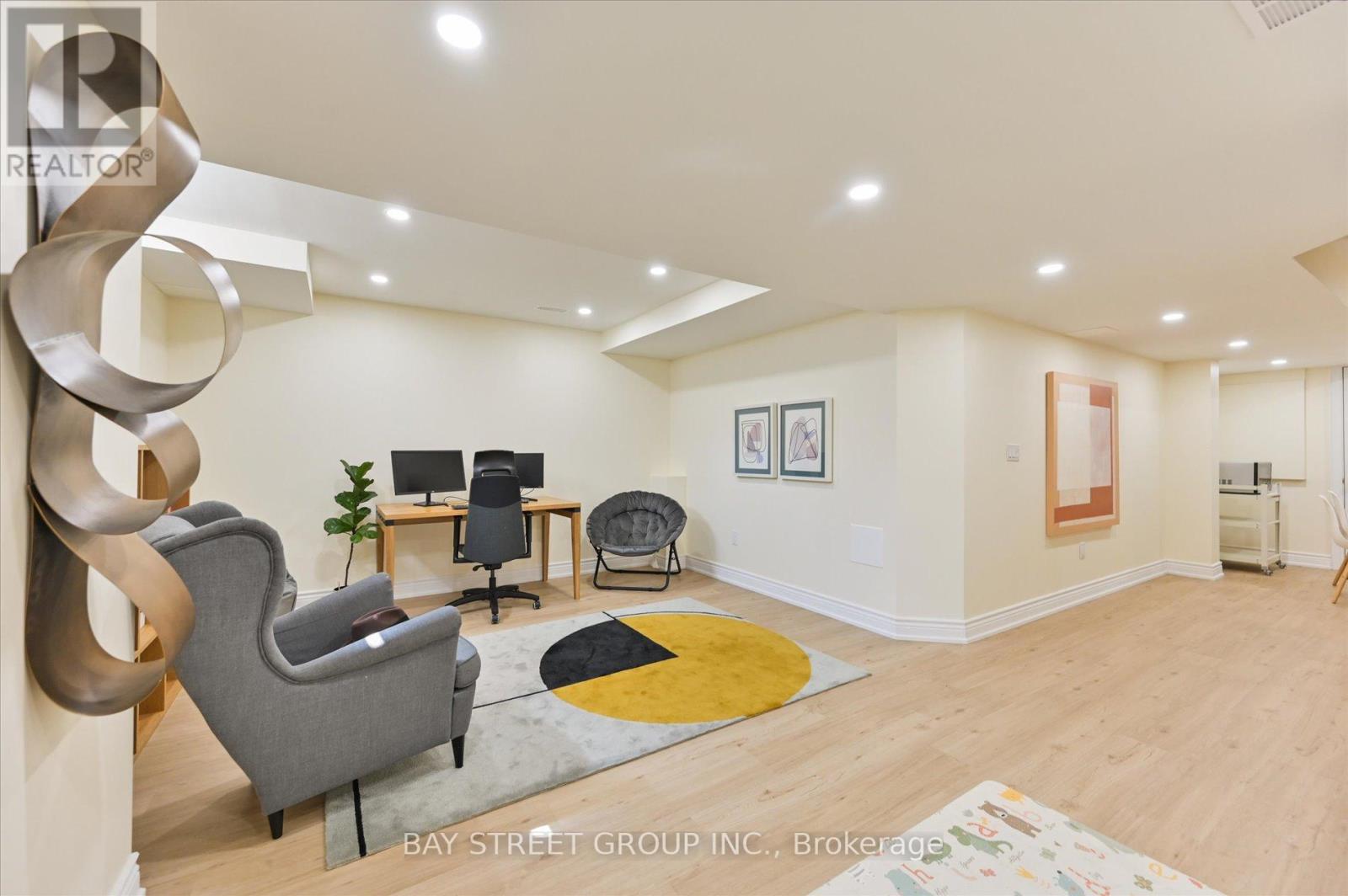71 Silverdart Crescent Richmond Hill (Oak Ridges), Ontario L4E 3T8
3 Bedroom
3 Bathroom
Central Air Conditioning
Forced Air
$1,090,000
Welcome To The Prestigious Oak Ridges Freehold Town With a 110' Deep Lot! The living area is 1800 sq, and the backyard is south with maximum sunlight. Newly Renovated Top To Bottom! Over 200K Spent On Renovated and Upgrades. The new kitchen has a quartz countertop with a waterfall quartz island and many upgraded cabinet features. New Appliances, New Baths! Upgraded Hardwood Floor. New basement. New high-efficiency furnace, new roof insulation. Direct Entry From Garage To Home. 9 Min To New Bloomington Go, Steps To Food Basics & No Frills, Nature Trails, Lake Wilcox Park And Many More! Move-in ready, rare opportunity to own your dream home! (id:27910)
Open House
This property has open houses!
September
28
Saturday
Starts at:
2:00 pm
Ends at:4:00 pm
September
29
Sunday
Starts at:
2:00 pm
Ends at:4:00 pm
Property Details
| MLS® Number | N9347424 |
| Property Type | Single Family |
| Community Name | Oak Ridges |
| AmenitiesNearBy | Public Transit |
| CommunityFeatures | School Bus |
| ParkingSpaceTotal | 3 |
| Structure | Porch |
Building
| BathroomTotal | 3 |
| BedroomsAboveGround | 3 |
| BedroomsTotal | 3 |
| Appliances | Water Heater, Garage Door Opener Remote(s), Dishwasher, Dryer, Refrigerator, Stove, Washer, Window Coverings |
| BasementDevelopment | Finished |
| BasementType | N/a (finished) |
| ConstructionStatus | Insulation Upgraded |
| ConstructionStyleAttachment | Attached |
| CoolingType | Central Air Conditioning |
| ExteriorFinish | Brick |
| FlooringType | Hardwood, Porcelain Tile |
| FoundationType | Unknown |
| HalfBathTotal | 1 |
| HeatingFuel | Natural Gas |
| HeatingType | Forced Air |
| StoriesTotal | 2 |
| Type | Row / Townhouse |
| UtilityWater | Municipal Water |
Parking
| Garage |
Land
| Acreage | No |
| FenceType | Fenced Yard |
| LandAmenities | Public Transit |
| Sewer | Sanitary Sewer |
| SizeDepth | 109 Ft ,10 In |
| SizeFrontage | 19 Ft ,8 In |
| SizeIrregular | 19.67 X 109.91 Ft |
| SizeTotalText | 19.67 X 109.91 Ft|under 1/2 Acre |
| ZoningDescription | Residential |
Rooms
| Level | Type | Length | Width | Dimensions |
|---|---|---|---|---|
| Second Level | Primary Bedroom | 5.31 m | 4.32 m | 5.31 m x 4.32 m |
| Second Level | Bedroom 2 | 4.31 m | 2.92 m | 4.31 m x 2.92 m |
| Second Level | Bedroom 3 | 4.09 m | 2.89 m | 4.09 m x 2.89 m |
| Basement | Recreational, Games Room | 5.48 m | 8.96 m | 5.48 m x 8.96 m |
| Main Level | Foyer | 4.95 m | 2.24 m | 4.95 m x 2.24 m |
| Main Level | Living Room | 4.45 m | 3.25 m | 4.45 m x 3.25 m |
| Main Level | Eating Area | 2.71 m | 2.58 m | 2.71 m x 2.58 m |
| Main Level | Kitchen | 2.86 m | 2.58 m | 2.86 m x 2.58 m |
Utilities
| Sewer | Available |









































