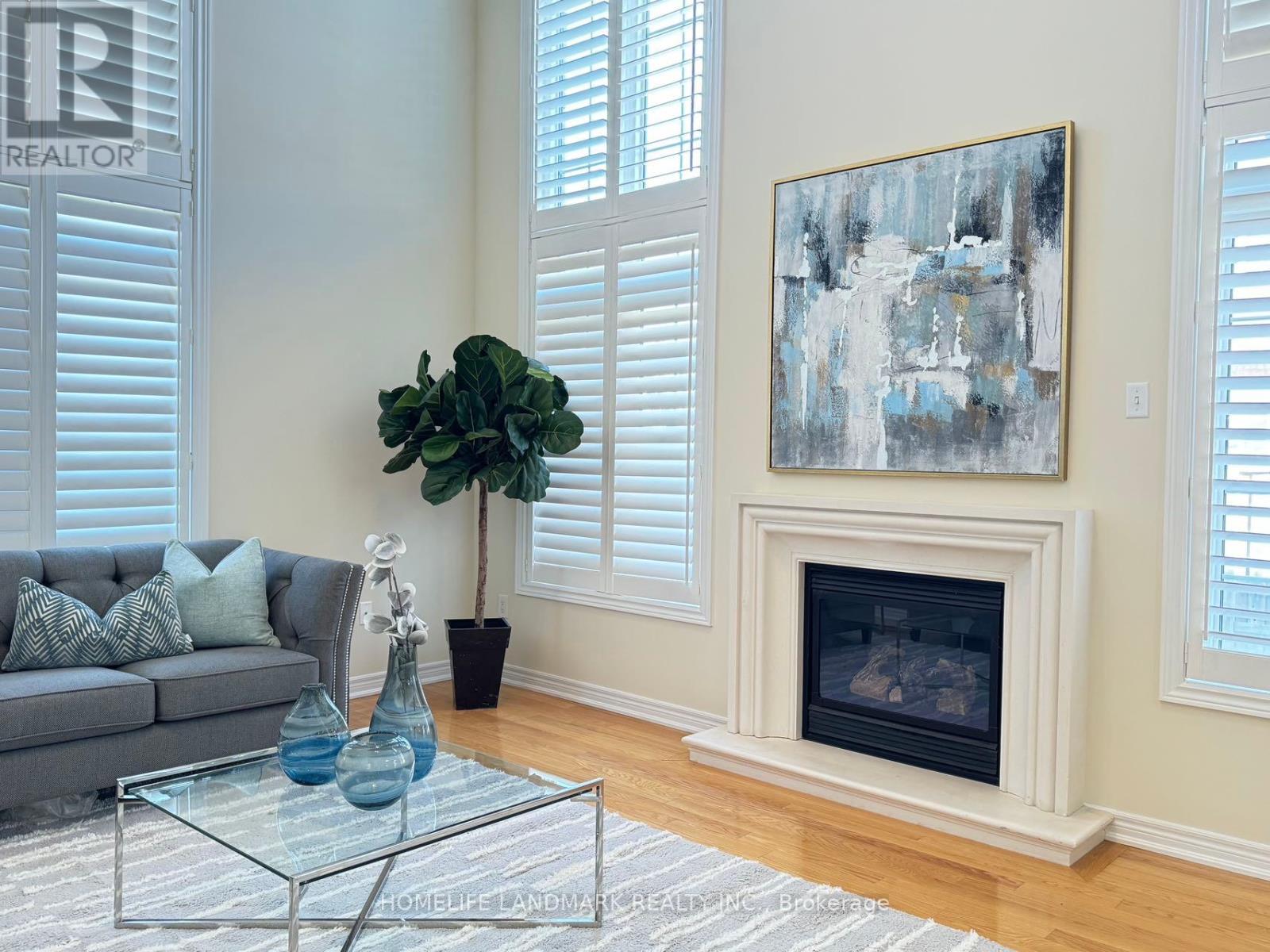5 Bedroom
5 Bathroom
Fireplace
Central Air Conditioning
Forced Air
$1,869,000
This impressive 3233 SF Aspen Ridge Energy Star Home is situated in a highly desirable location. The open foyer and living room feature soaring 17-foot ceilings. A library overlooks the front yard. The professionally finished basement includes a 3-piece ensuite bedroom, a recreation room, and a wet bar. The backyard is fenced and faces south. The home boasts a double door entrance and 9-foot ceilings on the main floor. Its open concept design ensures a great layout. Conveniently located near schools, shopping, GO transit, Highway 404, and the Community Centre. **** EXTRAS **** Fridge, Stove, Dishwasher, Washer, Dryer, All Existing Light Fixtures, All Window Coverings. (id:27910)
Property Details
|
MLS® Number
|
N8396578 |
|
Property Type
|
Single Family |
|
Community Name
|
Bayview Northeast |
|
Parking Space Total
|
6 |
Building
|
Bathroom Total
|
5 |
|
Bedrooms Above Ground
|
4 |
|
Bedrooms Below Ground
|
1 |
|
Bedrooms Total
|
5 |
|
Basement Development
|
Finished |
|
Basement Type
|
N/a (finished) |
|
Construction Style Attachment
|
Detached |
|
Cooling Type
|
Central Air Conditioning |
|
Exterior Finish
|
Brick |
|
Fireplace Present
|
Yes |
|
Foundation Type
|
Poured Concrete |
|
Heating Fuel
|
Natural Gas |
|
Heating Type
|
Forced Air |
|
Stories Total
|
2 |
|
Type
|
House |
|
Utility Water
|
Municipal Water |
Parking
Land
|
Acreage
|
No |
|
Sewer
|
Sanitary Sewer |
|
Size Irregular
|
47.01 X 90.31 Ft ; 28.85x90.31x60.05x66.06x36.41 Feet |
|
Size Total Text
|
47.01 X 90.31 Ft ; 28.85x90.31x60.05x66.06x36.41 Feet |
Rooms
| Level |
Type |
Length |
Width |
Dimensions |
|
Second Level |
Primary Bedroom |
5.91 m |
3.65 m |
5.91 m x 3.65 m |
|
Second Level |
Bedroom 2 |
4.41 m |
3.35 m |
4.41 m x 3.35 m |
|
Second Level |
Bedroom 3 |
3.81 m |
3.35 m |
3.81 m x 3.35 m |
|
Second Level |
Bedroom 4 |
4.21 m |
3.65 m |
4.21 m x 3.65 m |
|
Ground Level |
Family Room |
5.18 m |
4.26 m |
5.18 m x 4.26 m |
|
Ground Level |
Dining Room |
7.62 m |
3.35 m |
7.62 m x 3.35 m |
|
Ground Level |
Living Room |
7.62 m |
3.35 m |
7.62 m x 3.35 m |
|
Ground Level |
Kitchen |
4.57 m |
2.89 m |
4.57 m x 2.89 m |
|
Ground Level |
Eating Area |
4.26 m |
3.04 m |
4.26 m x 3.04 m |
|
Ground Level |
Library |
3.35 m |
3.04 m |
3.35 m x 3.04 m |






















