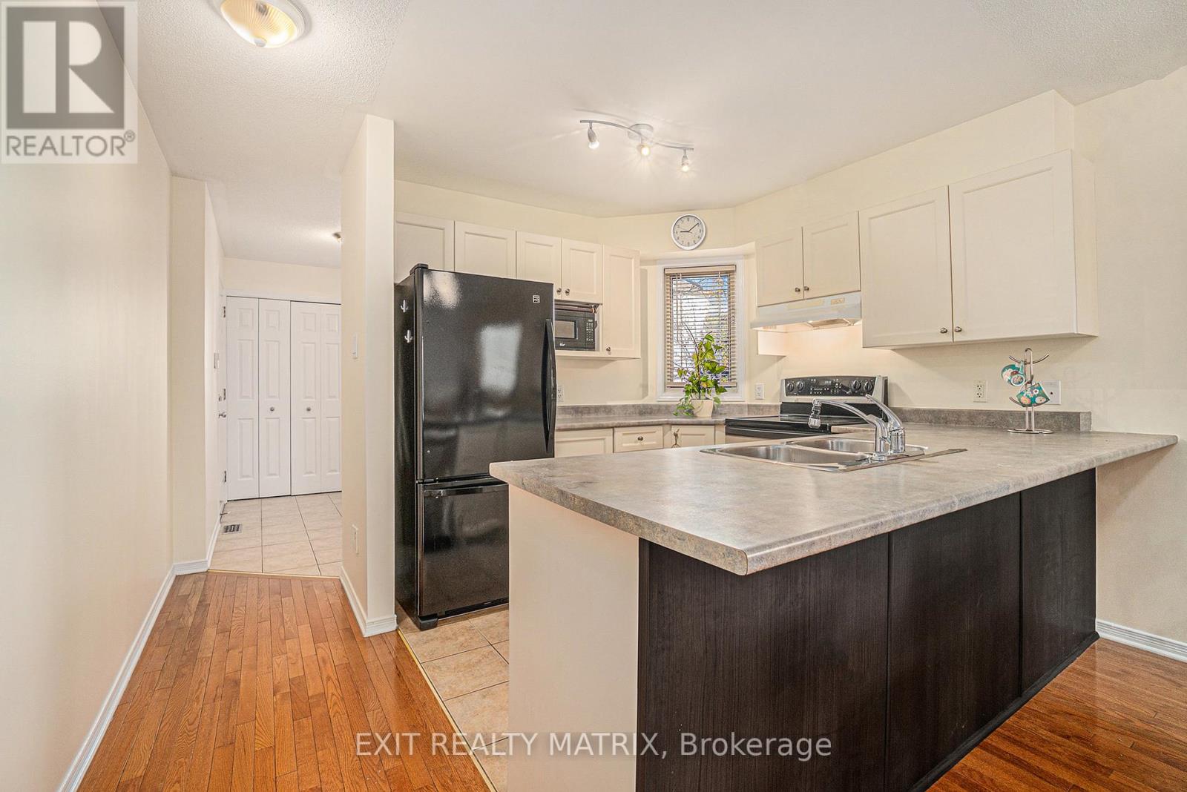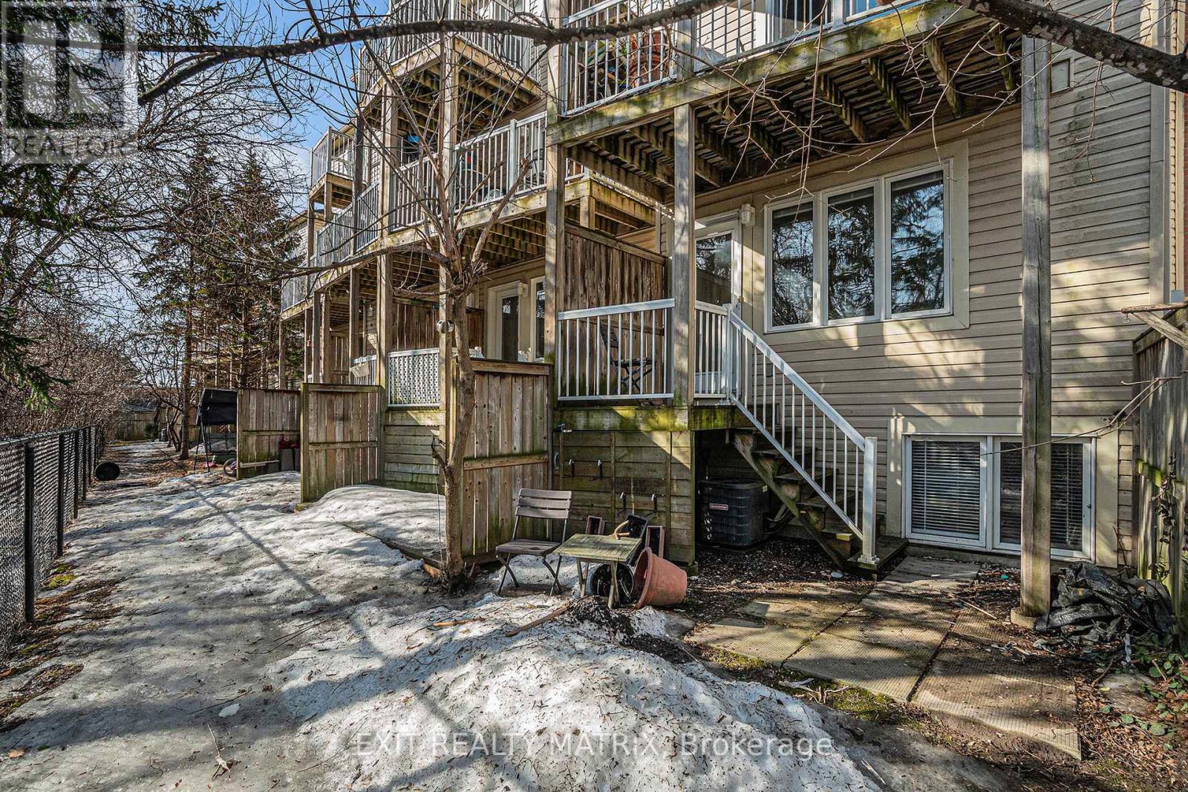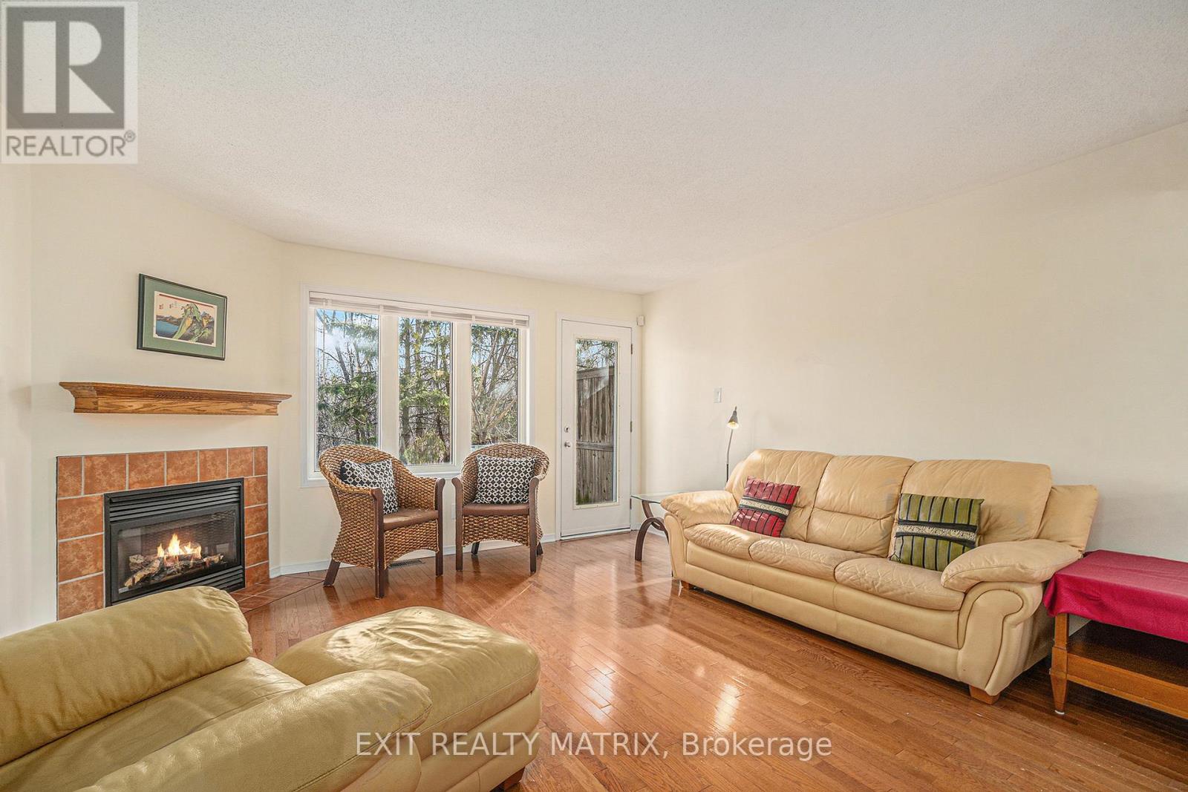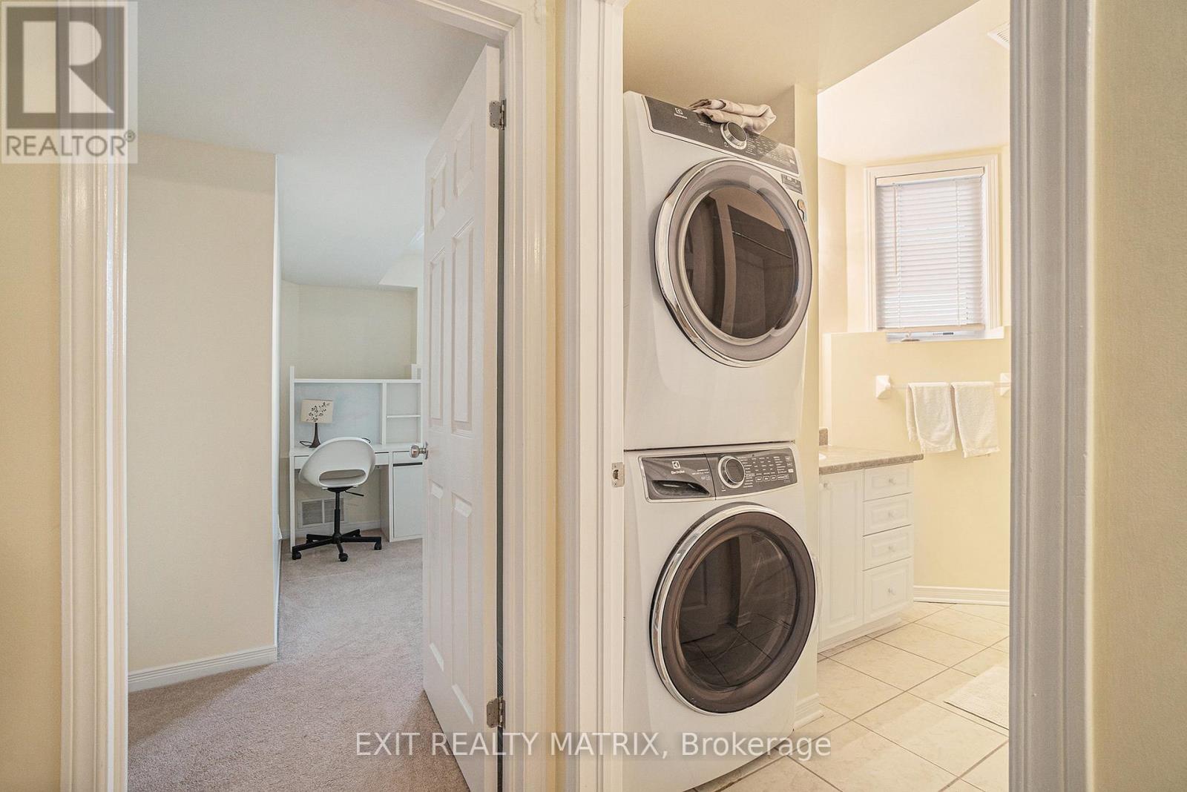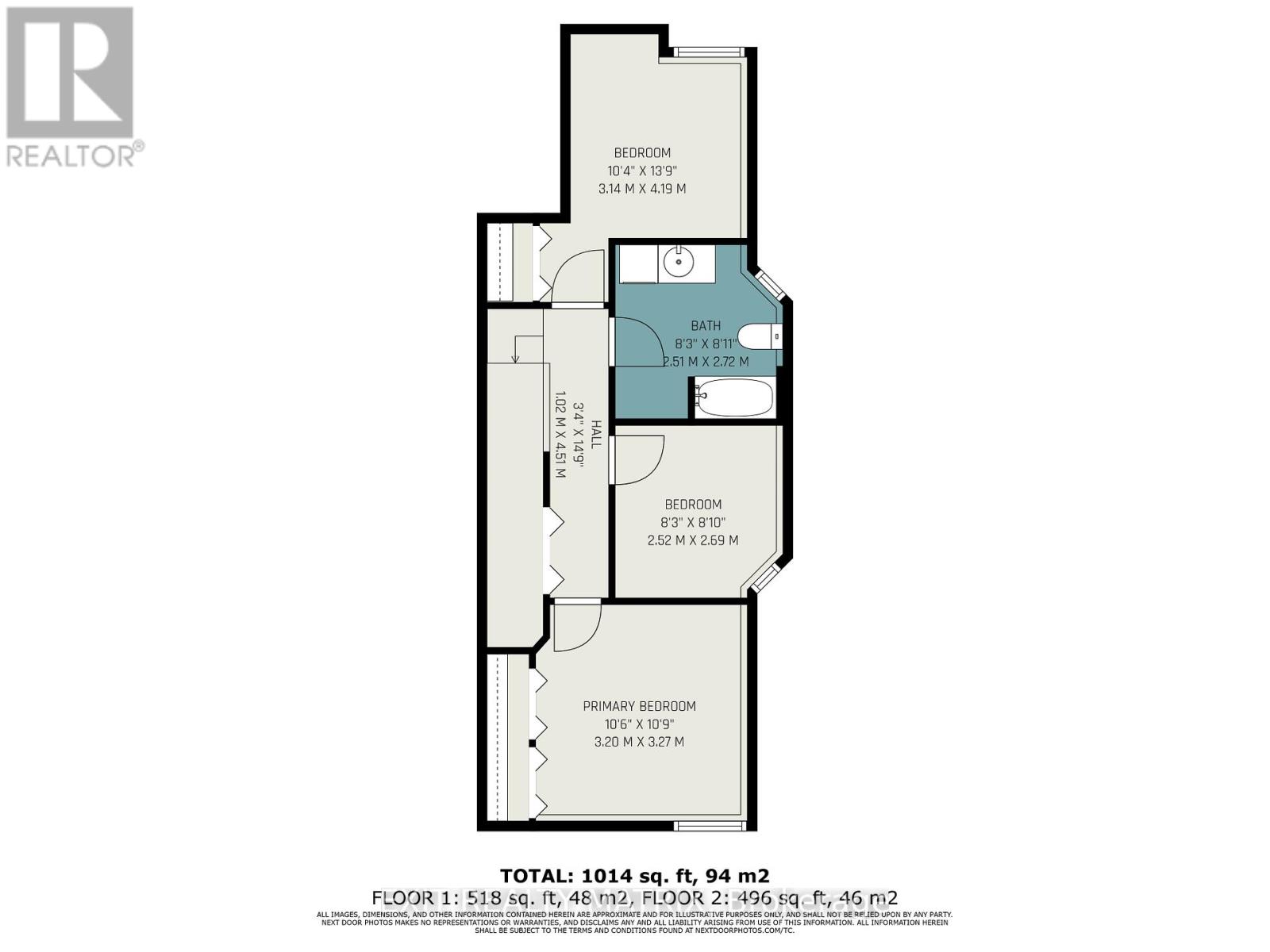71 Strathaven Private Ottawa, Ontario K1J 1K7
$2,500 Monthly
Serene surroundings describe this "Furnished" 3 Bedroom End Unit. A well situated townhome in walking distance to St. Laurent Blvd amenities. yet tucked away in Ken Steel park forest - you can hear the blissful sound of chirping birds right from the back yard in your own little piece of paradise. Walking paths with easy access to Aviation Parkway bike paths and an easy ride to the scenic Ottawa River. Conveniently close to Montfort Hospital, CSIS Building and Ogilvy Rd / St. Laurent shopping center and area amenities - yet tucked away on a quite private road. 1 Parking space included - This was an owner occupied home, never any smoking nor pets. Freshly Painted throughout, Carpet's professionally cleaned! Additional parking available through condo for $80/mo. Enbridge $50/mo, Hydro approx. $100/mo, Water heater rental $45/mo. with a possibility of 6 months free water tank rental. (id:28469)
Property Details
| MLS® Number | X12066148 |
| Property Type | Single Family |
| Neigbourhood | Cyrville |
| Community Name | 2201 - Cyrville |
| Amenities Near By | Park, Public Transit |
| Community Features | Pets Not Allowed |
| Features | Wooded Area, Backs On Greenbelt, Level, In Suite Laundry |
| Parking Space Total | 1 |
| Structure | Deck |
Building
| Bathroom Total | 2 |
| Bedrooms Below Ground | 3 |
| Bedrooms Total | 3 |
| Amenities | Visitor Parking |
| Basement Development | Finished |
| Basement Type | N/a (finished) |
| Cooling Type | Central Air Conditioning |
| Exterior Finish | Brick Facing, Vinyl Siding |
| Fire Protection | Smoke Detectors |
| Fireplace Present | Yes |
| Foundation Type | Poured Concrete |
| Half Bath Total | 1 |
| Heating Fuel | Natural Gas |
| Heating Type | Forced Air |
| Size Interior | 1,200 - 1,399 Ft2 |
| Type | Row / Townhouse |
Parking
| No Garage |
Land
| Acreage | No |
| Land Amenities | Park, Public Transit |
Rooms
| Level | Type | Length | Width | Dimensions |
|---|---|---|---|---|
| Lower Level | Bedroom | 3.14 m | 3.27 m | 3.14 m x 3.27 m |
| Lower Level | Bedroom | 2.52 m | 2.69 m | 2.52 m x 2.69 m |
| Lower Level | Primary Bedroom | 3.2 m | 4.19 m | 3.2 m x 4.19 m |
| Lower Level | Bathroom | 2.51 m | 2.72 m | 2.51 m x 2.72 m |
| Main Level | Foyer | 2 m | 3.52 m | 2 m x 3.52 m |
| Main Level | Bathroom | 2.2 m | 0.66 m | 2.2 m x 0.66 m |
| Main Level | Kitchen | 4.52 m | 2.9 m | 4.52 m x 2.9 m |
| Main Level | Dining Room | 4.33 m | 2.5 m | 4.33 m x 2.5 m |
| Main Level | Living Room | 4.06 m | 3.27 m | 4.06 m x 3.27 m |





