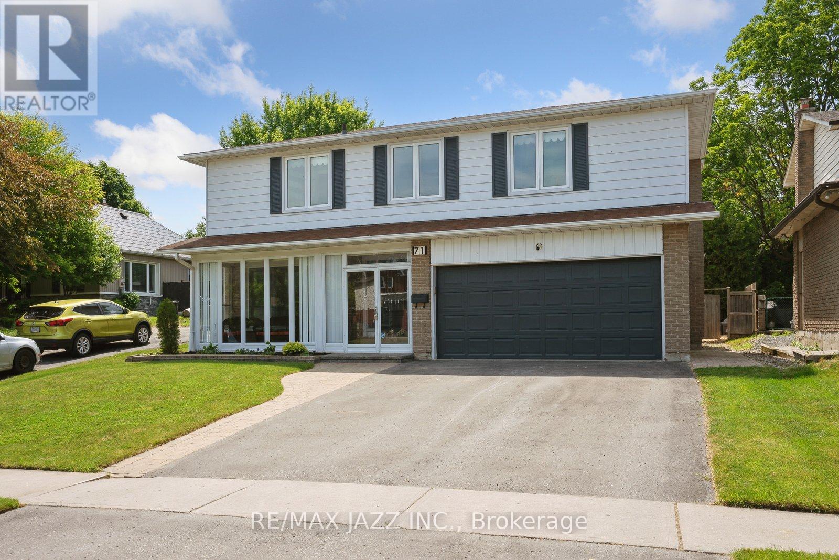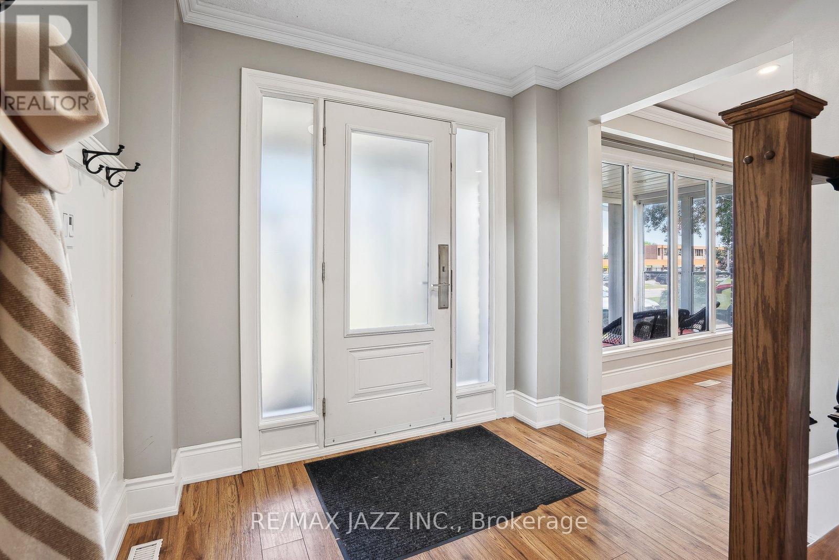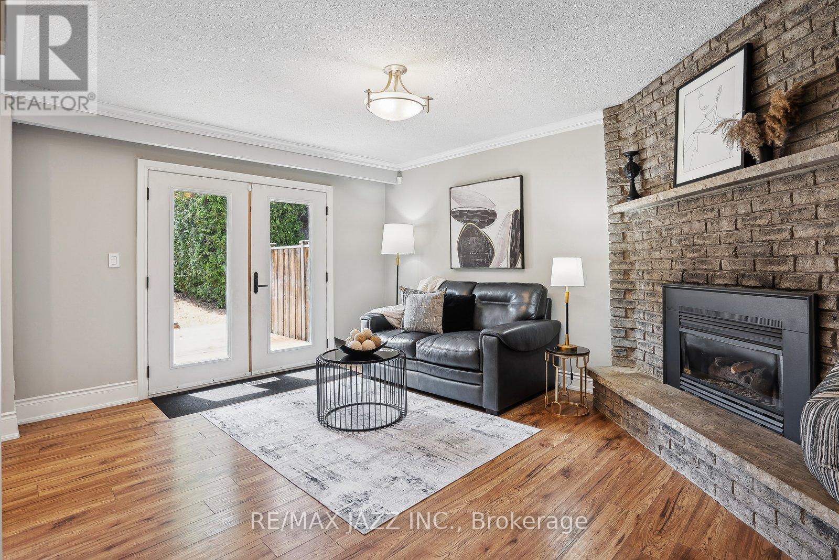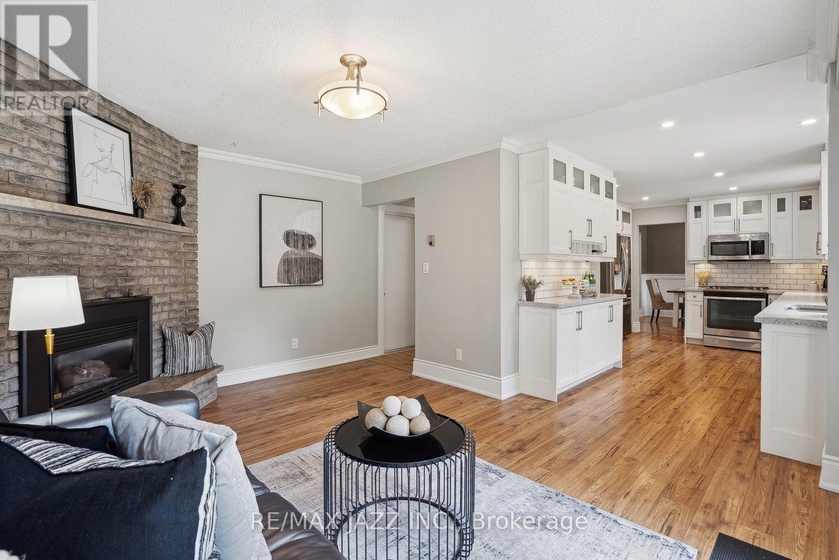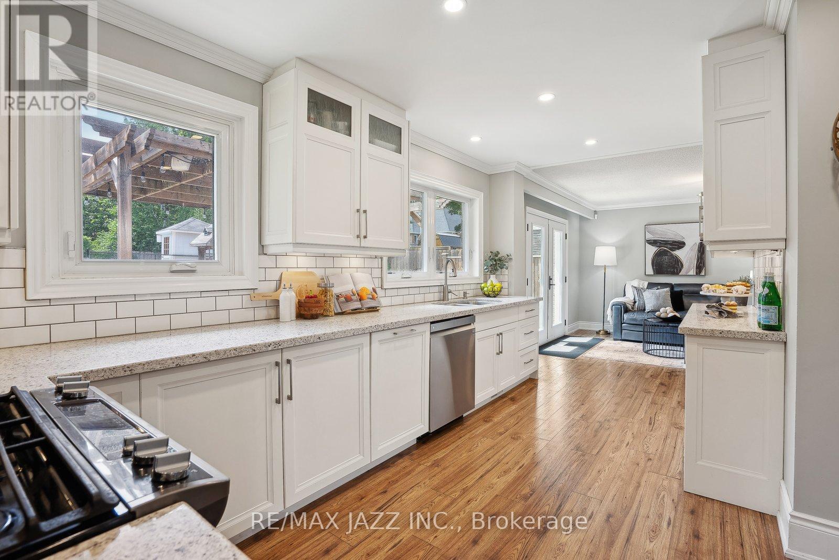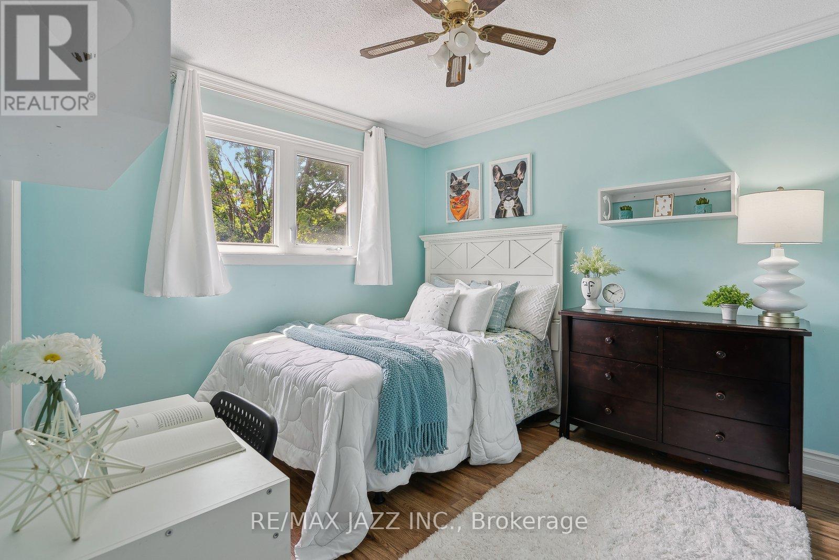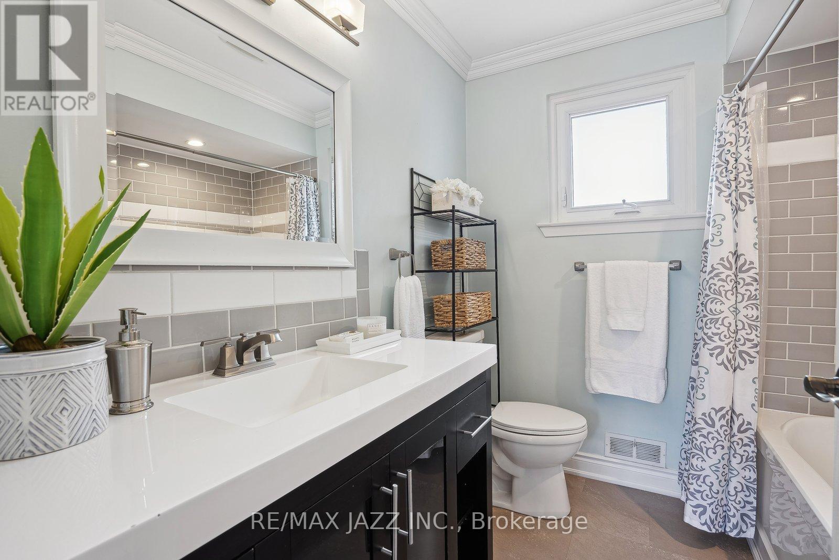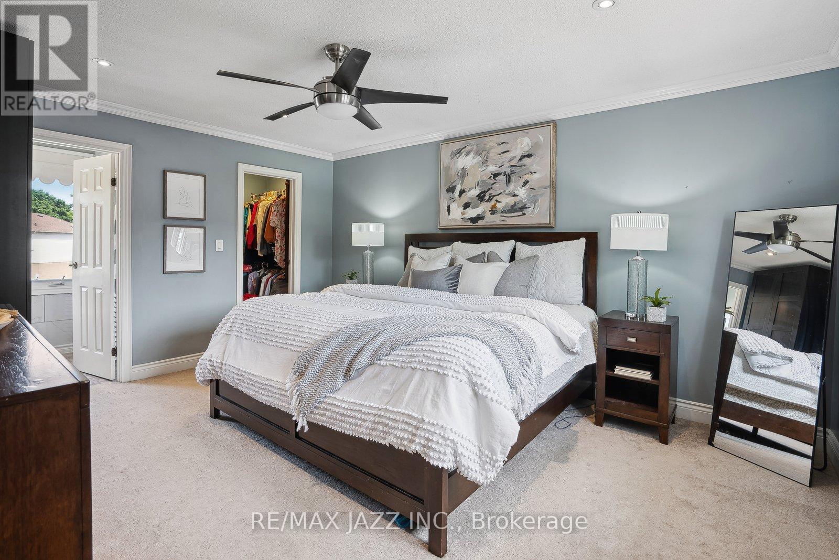4 Bedroom
3 Bathroom
Fireplace
Inground Pool
Central Air Conditioning
Forced Air
$1,050,000
Your search stops here!! Fabulous family home on premium lot with 4 bedrooms, 2 1/2 baths and an entertainers backyard! Thousands spent on renovations both inside & out! Custom millwork on the main floor, with crown molding throughout! Durable laminate floors & pot lights! Great layout with main floor powder room & direct garage entry into the home! Separate living & dining rooms, renovated kitchen with custom cabinets, quartz counters & subway tile backsplash! Main floor family room with a cozy gas fireplace & walk out to the fully fenced backyard! Upstairs you'll find a large primary bedroom which easily fits a king bed, with an updated ensuite & W/I closet! The other 3 bedrooms are generous in size & share the spacious main bath which has also been updated! All bedrooms have a view of the front or back yards! The backyard is amazing & features a 16' x 32' heated inground pool, perfect for hosting friends & family or just relaxing on a sunny afternoon! Western exposure gives you sunlight throughout the day plus you've got 2 sheds for storage, a poolside cabana & a lovely patio partially shaded by the gazebo with B/I speakers! Kids play area with still lots of grass in the backyard to run & play truly makes this the perfect home for your family! If you need more space there's an unspoiled basement to finish to your liking! Steps to Waverley P.S., shops, dining & minutes to the 401! See list of upgrades & floorplans attached! **** EXTRAS **** Tray ceiling '24. Gazebo, shed, hardwood stairs '22. Ensuite '18. Pool, kitchen reno, powder room, flooring on main '17, Gas furnace & A/C, main bath '15. (id:27910)
Property Details
|
MLS® Number
|
E8406614 |
|
Property Type
|
Single Family |
|
Community Name
|
Bowmanville |
|
Amenities Near By
|
Park, Public Transit, Schools |
|
Community Features
|
Community Centre |
|
Features
|
Conservation/green Belt |
|
Parking Space Total
|
6 |
|
Pool Type
|
Inground Pool |
Building
|
Bathroom Total
|
3 |
|
Bedrooms Above Ground
|
4 |
|
Bedrooms Total
|
4 |
|
Appliances
|
Play Structure, Window Coverings |
|
Basement Development
|
Unfinished |
|
Basement Type
|
Full (unfinished) |
|
Construction Style Attachment
|
Detached |
|
Cooling Type
|
Central Air Conditioning |
|
Exterior Finish
|
Brick, Vinyl Siding |
|
Fireplace Present
|
Yes |
|
Foundation Type
|
Poured Concrete |
|
Heating Fuel
|
Natural Gas |
|
Heating Type
|
Forced Air |
|
Stories Total
|
2 |
|
Type
|
House |
|
Utility Water
|
Municipal Water |
Parking
Land
|
Acreage
|
No |
|
Land Amenities
|
Park, Public Transit, Schools |
|
Sewer
|
Sanitary Sewer |
|
Size Irregular
|
50 X 141.53 Ft |
|
Size Total Text
|
50 X 141.53 Ft|under 1/2 Acre |
Rooms
| Level |
Type |
Length |
Width |
Dimensions |
|
Second Level |
Primary Bedroom |
4.8 m |
3.8 m |
4.8 m x 3.8 m |
|
Second Level |
Bedroom 2 |
4.2 m |
3.1 m |
4.2 m x 3.1 m |
|
Second Level |
Bedroom 3 |
3.2 m |
3.1 m |
3.2 m x 3.1 m |
|
Second Level |
Bedroom 4 |
3.3 m |
3 m |
3.3 m x 3 m |
|
Main Level |
Living Room |
5.2 m |
3.6 m |
5.2 m x 3.6 m |
|
Main Level |
Dining Room |
3.5 m |
3.1 m |
3.5 m x 3.1 m |
|
Main Level |
Kitchen |
4.9 m |
3.6 m |
4.9 m x 3.6 m |
|
Main Level |
Family Room |
4.7 m |
3.7 m |
4.7 m x 3.7 m |
Utilities
|
Cable
|
Installed |
|
Sewer
|
Installed |



